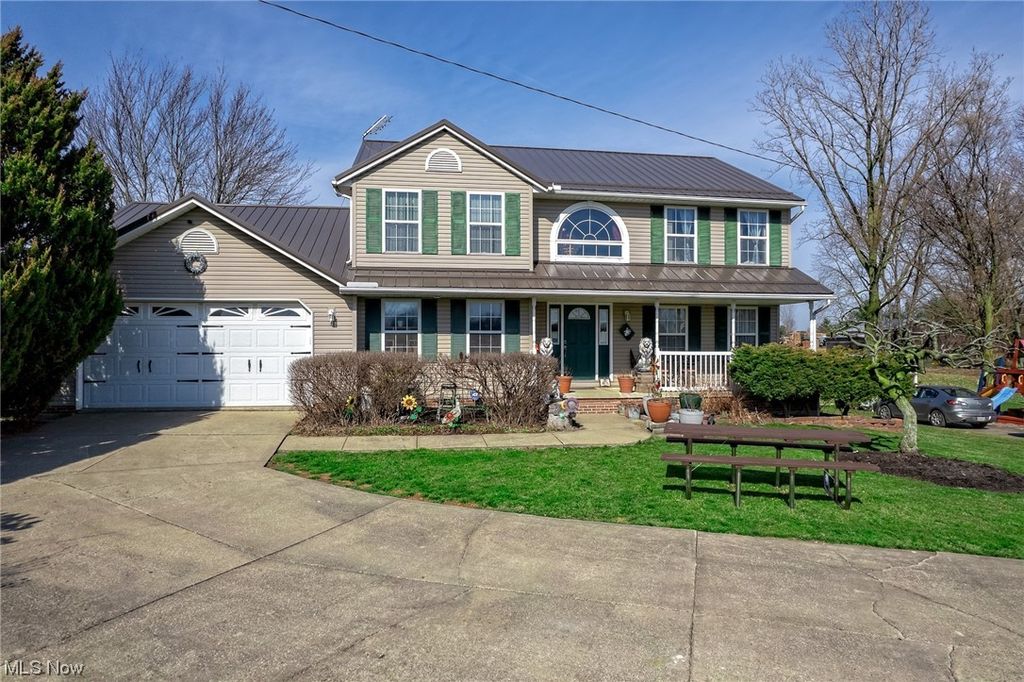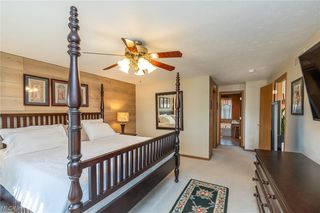


FOR SALE2 ACRES
12181 Williams Rd
Homerville, OH 44235
- 4 Beds
- 4 Baths
- 4,188 sqft (on 2 acres)
- 4 Beds
- 4 Baths
- 4,188 sqft (on 2 acres)
4 Beds
4 Baths
4,188 sqft
(on 2 acres)
Local Information
© Google
-- mins to
Commute Destination
Description
Welcome to this remarkable, colonial home that has all you need and more with 4 bedrooms, 4 full bathrooms, a full finished basement, attached 2 car garage and a 2 acres lot with a pool. This custom Donatello home was built in 2002 (1 owner). Upon entry, the foyer guides you to a sophisticated 2 story grand entrance leading you into the Gourmet kitchen with granite counter tops (installed in 2015), plenty of counter space and cabinets. Island seats 4 comfortably. All kitchen appliances stay. Newer hood vent, floating floors. Family room has Cathedral Ceilings and plenty of lighting. Formal dining and living room off the kitchen. Bonus room on the 1st floor, can be used as an office, bedroom, play room (currently used as the plant room). Bedrooms are strategically positioned on the upper level. Owner's Suite is complete with an attached master bath with a walk-in shower and soaking tub. Large custom walk-in closet. 3x additional bedrooms and a full bath on the 2nd floor. Be prepared to spend a lot of time in the full finished basement with a full bath and plenty of storage. Recently remodeled Basement is one of the entertainment areas of the home. The basement has a beautiful wood wall and wood tray ceiling above the pool table that stays. Electric fireplace for the cool nights. Electric water tank with expander installed 3 years ago. Furnace and Central Air installed 8 years ago. Home is Generator ready. Seller has installed a 200 amp plus manual transfer switch. Weather Max panel metal roof (Burnished Slate in color) is just 2 years old (100 year metal shingles). 30 feet round pool. 24 x 24 Outbuilding. Seller has installed French drain tiles in 2022 right behind the pool. Downspouts all lead to the trench then out to the road. Garage door is 8 feet high. Most lights are on dimmers. Washer and dryer stay. The play set and Greenhouse also stay. Additional parking pad for RV or boat. Home comes with a 1year America's Preferred home warranty.
Home Highlights
Parking
2 Car Garage
Outdoor
Deck, Pool
A/C
Heating & Cooling
HOA
None
Price/Sqft
$115
Listed
61 days ago
Home Details for 12181 Williams Rd
Interior Features |
|---|
Interior Details Basement: Full,Finished,Sump PumpNumber of Rooms: 10Types of Rooms: Great Room, Primary Bedroom, Bedroom, Bonus Room, Eat In Kitchen, Dining Room |
Beds & Baths Number of Bedrooms: 4Number of Bathrooms: 4Number of Bathrooms (full): 4Number of Bathrooms (main level): 1 |
Dimensions and Layout Living Area: 4188 Square Feet |
Appliances & Utilities Appliances: Dryer, Dishwasher, Microwave, Range, Refrigerator, WasherDishwasherDryerLaundry: Main LevelMicrowaveRefrigeratorWasher |
Heating & Cooling Heating: Forced Air,PropaneHas CoolingAir Conditioning: Central Air,Ceiling Fan(s)Has HeatingHeating Fuel: Forced Air |
Fireplace & Spa Number of Fireplaces: 1Fireplace: Basement, ElectricHas a Fireplace |
Levels, Entrance, & Accessibility Stories: 2Levels: Two |
Security Security: Security System, Smoke Detector(s) |
Exterior Features |
|---|
Exterior Home Features Roof: MetalPatio / Porch: Covered, DeckOther Structures: Barn(s)Has a Private Pool |
Parking & Garage Number of Garage Spaces: 2Number of Covered Spaces: 2No CarportHas a GarageHas an Attached GarageParking Spaces: 2Parking: Attached,Garage |
Pool Pool: Above GroundPool |
Frontage Not on Waterfront |
Water & Sewer Sewer: Septic Tank |
Finished Area Finished Area (above surface): 2656 Square FeetFinished Area (below surface): 1532 Square Feet |
Days on Market |
|---|
Days on Market: 61 |
Property Information |
|---|
Year Built Year Built: 2002 |
Property Type / Style Property Type: ResidentialProperty Subtype: Single Family ResidenceArchitecture: Colonial |
Building Construction Materials: Vinyl SidingNot Attached PropertyIncludes Home Warranty |
Property Information Parcel Number: 01913C21013 |
Price & Status |
|---|
Price List Price: $479,999Price Per Sqft: $115 |
Status Change & Dates Possession Timing: Negotiable |
Active Status |
|---|
MLS Status: Active |
Media |
|---|
Location |
|---|
Direction & Address City: HomervilleCommunity: Mcconnell |
School Information Elementary School District: Black River LSD - 5201Jr High / Middle School District: Black River LSD - 5201High School District: Black River LSD - 5201 |
Agent Information |
|---|
Listing Agent Listing ID: 5020360 |
HOA |
|---|
Association for this Listing: Akron Cleveland Association of REALTORSNo HOA |
Lot Information |
|---|
Lot Area: 2 Acres |
Listing Info |
|---|
Special Conditions: Standard |
Offer |
|---|
Listing Terms: Cash, Conventional, FHA, USDA Loan, VA Loan |
Compensation |
|---|
Buyer Agency Commission: 3/2Buyer Agency Commission Type: % |
Notes The listing broker’s offer of compensation is made only to participants of the MLS where the listing is filed |
Miscellaneous |
|---|
BasementMls Number: 5020360Living Area Range Units: Square FeetAttribution Contact: Monica216realtor@gmail.com 216-905-3555 |
Last check for updates: about 15 hours ago
Listing Provided by: Monica Rivera, (216) 216-9053 x555
Platinum Real Estate
Originating MLS: Akron Cleveland Association of REALTORS
Source: MLS Now, MLS#5020360

Price History for 12181 Williams Rd
| Date | Price | Event | Source |
|---|---|---|---|
| 04/19/2024 | $479,999 | PriceChange | MLS Now #5020360 |
| 04/12/2024 | $489,999 | PriceChange | MLS Now #5020360 |
| 03/29/2024 | $499,999 | PriceChange | MLS Now #5020360 |
| 02/28/2024 | $525,000 | Listed For Sale | MLS Now #5020360 |
| 09/26/2010 | $264,900 | ListingRemoved | Agent Provided |
| 03/21/2010 | $264,900 | Listed For Sale | Agent Provided |
| 10/11/2000 | $104,000 | Sold | N/A |
| 06/19/1998 | $82,500 | Sold | N/A |
Similar Homes You May Like
Skip to last item
- Russell Real Estate Services, MLS Now
- Berkshire Hathaway HomeServices Stouffer Realty, MLS Now
- CENTURY 21 DePiero & Associates, Inc., MLS Now
- Russell Real Estate Services, MLS Now
- See more homes for sale inHomervilleTake a look
Skip to first item
New Listings near 12181 Williams Rd
Skip to last item
- CENTURY 21 DePiero & Associates, Inc., MLS Now
- See more homes for sale inHomervilleTake a look
Skip to first item
Property Taxes and Assessment
| Year | 2022 |
|---|---|
| Tax | $4,245 |
| Assessment | $282,710 |
Home facts updated by county records
Comparable Sales for 12181 Williams Rd
Address | Distance | Property Type | Sold Price | Sold Date | Bed | Bath | Sqft |
|---|---|---|---|---|---|---|---|
0.10 | Single-Family Home | $324,900 | 08/09/23 | 4 | 2 | 2,708 | |
1.19 | Single-Family Home | $507,000 | 07/14/23 | 3 | 3 | 2,036 | |
2.15 | Single-Family Home | $470,000 | 05/01/23 | 3 | 3 | 2,379 | |
2.50 | Single-Family Home | $335,000 | 02/26/24 | 4 | 2 | 3,568 | |
2.41 | Single-Family Home | $235,000 | 01/09/24 | 4 | 2 | 3,345 | |
1.92 | Single-Family Home | $575,000 | 10/02/23 | 3 | 2 | 2,396 | |
2.37 | Single-Family Home | $325,000 | 06/27/23 | 3 | 2 | 1,501 |
LGBTQ Local Legal Protections
LGBTQ Local Legal Protections
Monica Rivera, Platinum Real Estate

The data relating to real estate for sale on this website comes in part from the Internet Data Exchange program of MLS NOW. Real estate listings held by brokerage firms other than Zillow, Inc. are marked with the Internet Data Exchange logo and detailed information about them includes the name of the listing broker(s). Zillow, Inc. does not display the entire MLS NOW IDX database on this website. The listings of some real estate brokerage firms have been excluded. Information is deemed reliable but not guaranteed. Copyright 2024 - Multiple Listing Service, Inc. – All Rights Reserved.
The listing broker’s offer of compensation is made only to participants of the MLS where the listing is filed.
The listing broker’s offer of compensation is made only to participants of the MLS where the listing is filed.
12181 Williams Rd, Homerville, OH 44235 is a 4 bedroom, 4 bathroom, 4,188 sqft single-family home built in 2002. This property is currently available for sale and was listed by MLS Now on Feb 28, 2024. The MLS # for this home is MLS# 5020360.
