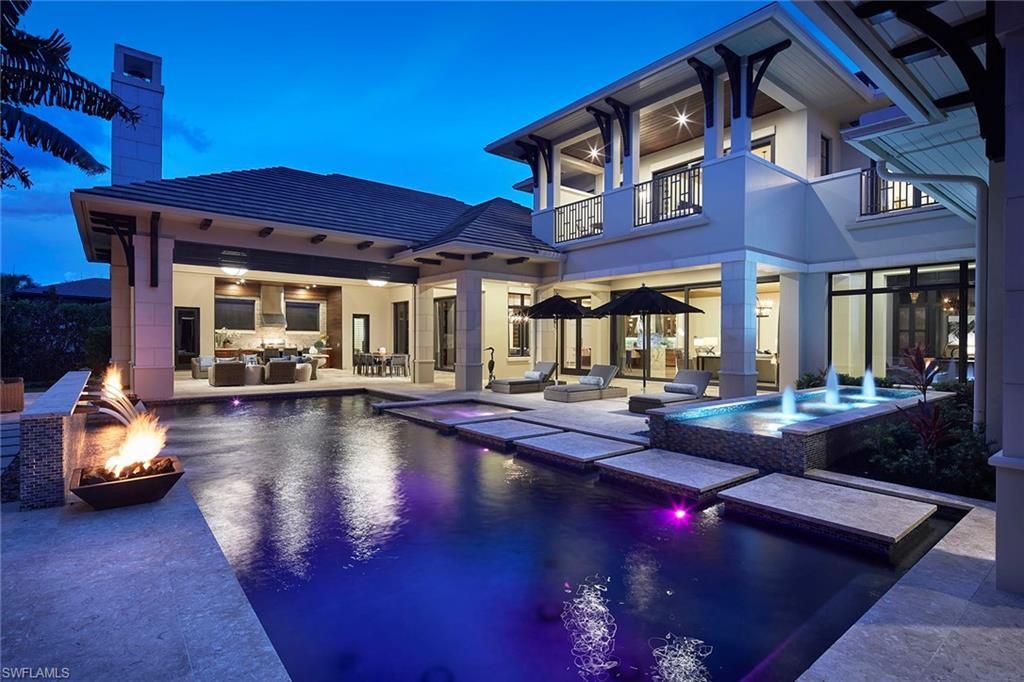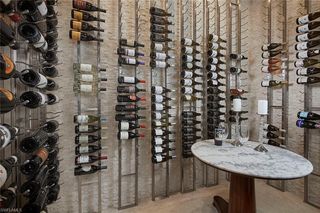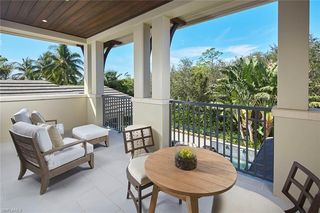


PENDING0.71 ACRES
1213 Gordon River Trl
Naples, FL 34105
Estuary at Grey Oaks- 5 Beds
- 7 Baths
- 7,713 sqft (on 0.71 acres)
- 5 Beds
- 7 Baths
- 7,713 sqft (on 0.71 acres)
5 Beds
7 Baths
7,713 sqft
(on 0.71 acres)
Local Information
© Google
-- mins to
Commute Destination
Description
Immediate full golf membership eligibility. This stunning clean-lined former Stock Custom Homes model resides on a private .71-acre homesite and is being offered turnkey furnished. The over 7,700-square-foot estate features five bedrooms, five full and two half baths, study, club room and second floor loft. This home lends itself to entertaining family and friends including an open great room plan adjacent to an oversized club room with wet bar and opens to the spacious lanai. Enjoy Naples mild climate and outdoor living featuring a gas heated pool and spa, fire bowls, gas fireplace and a sizeable, covered lanai with intricate wood ceiling, all enclosed at the touch of a button with automated screens and hurricane shutters. Guest bedrooms are en suite including a first floor private VIP retreat with morning bar ideal for guests or a live-in family member. Additional features include an attached four-car garage, impact windows and doors, whole-home natural-gas generator, elevator, Wolf and Sub-Zero appliances and climate-controlled wine room. A world of luxury awaits you within the updated Grey Oaks Country Club community minutes from world-class amenities of Old Naples.
Home Highlights
Parking
4 Car Garage
Outdoor
Porch, Pool
View
Golf Course, Lake, Landscaped Area, Preserve
HOA
$1,055/Monthly
Price/Sqft
$1,549
Listed
180+ days ago
Home Details for 1213 Gordon River Trl
Interior Features |
|---|
Interior Details Number of Rooms: 10Types of Rooms: Bedroom, Kitchen, Master Bedroom, Family Room, Den, Great Room, Dining RoomWet Bar |
Beds & Baths Number of Bedrooms: 5Number of Bathrooms: 7Number of Bathrooms (full): 5Number of Bathrooms (half): 2 |
Dimensions and Layout Living Area: 7713 Square Feet |
Appliances & Utilities Appliances: Dishwasher, Disposal, Dryer, Grill - Gas, Ice Maker - Stand Alone, Microwave, Pot Filler, Range, Refrigerator, Refrigerator/Freezer, Refrigerator/Icemaker, Safe, Self Cleaning Oven, Tankless Water Heater, Wall Oven, Warming Tray, Washer, Wine CoolerDishwasherDisposalDryerLaundry: Laundry in Residence,Laundry TubMicrowaveRefrigeratorWasher |
Heating & Cooling Heating: Central Electric, ZonedHas CoolingAir Conditioning: Ceiling Fan(s), Central Electric, Exhaust Fan, ZonedHas HeatingHeating Fuel: Central Electric |
Fireplace & Spa Fireplace: OutsideSpa: Community, In Ground, Concrete, Equipment Stays, Heated Gas, Pool Bath, Pool IntegratedHas a FireplaceHas a Spa |
Gas & Electric Gas: Natural |
Windows, Doors, Floors & Walls Window: Window CoveringsDoor: French DoorsFlooring: Carpet, Marble, Tile, Wood |
Levels, Entrance, & Accessibility Stories: 2Number of Stories: 2Levels: Two StoryFloors: Carpet, Marble, Tile, Wood |
View Has a ViewView: Golf Course, Lake, Landscaped Area, Preserve |
Security Security: Security System, Smoke Detector(s), Gated Community |
Exterior Features |
|---|
Exterior Home Features Roof: TilePatio / Porch: Open Porch/Lanai, Screened Lanai/PorchFencing: FencedOther Structures: Outdoor Kitchen, StorageExterior: Balcony, Built In Grill, Outdoor Kitchen, StorageFoundation: Concrete BlockHas a Private Pool |
Parking & Garage Number of Garage Spaces: 4Number of Covered Spaces: 4No CarportHas a GarageHas an Attached GarageHas Open ParkingParking Spaces: 4Parking: Driveway Paved,Attached |
Pool Pool: Community, Pool/Spa Combo, In Ground, Concrete, Custom Upgrades, Equipment Stays, Gas Heat, Pool Bath, Salt WaterPool |
Frontage Waterfront: NoneFrontage Type: Golf CourseRoad Surface Type: PavedNot on Waterfront |
Farm & Range Not Allowed to Raise Horses |
Days on Market |
|---|
Days on Market: 180+ |
Property Information |
|---|
Year Built Year Built: 2015 |
Property Type / Style Property Type: ResidentialProperty Subtype: Single Family ResidenceStructure Type: HouseArchitecture: House |
Building Building: DSL/Cable AvailableConstruction Materials: Concrete Block, StuccoNot a New Construction |
Property Information Parcel Number: 07333011109 |
Price & Status |
|---|
Price List Price: $11,950,000Price Per Sqft: $1,549 |
Active Status |
|---|
MLS Status: Pending With Contingencies |
Location |
|---|
Direction & Address City: NAPLESCommunity: ESTUARY AT GREY OAKS |
School Information Elementary School: POINCIANA ELEMENTARYJr High / Middle School: GULFVIEW MIDDLE SCHOOLHigh School: NAPLES HIGH SCHOOL |
Agent Information |
|---|
Listing Agent Listing ID: 223074982 |
Building |
|---|
Building Area Building Area: 10667 Square Feet |
Community rooms Fitness Center |
Community |
|---|
Community Features: Clubhouse, Park, Pool, Dog Park, Fitness Center, Golf, Putting Green, Restaurant, Street Lights, Gated, Tennis Court(s)Not Senior Community |
HOA |
|---|
Has an HOAHOA Fee: $12,660/Annually |
Lot Information |
|---|
Lot Area: 0.71 acres |
Compensation |
|---|
Buyer Agency Commission: 2.5Buyer Agency Commission Type: %Transaction Broker Commission: 2.5Transaction Broker Commission Type: % |
Notes The listing broker’s offer of compensation is made only to participants of the MLS where the listing is filed |
Rental |
|---|
Lease Term: Buyer Finance/Cash |
Miscellaneous |
|---|
Mls Number: 223074982Water ViewWater View: Lake |
Additional Information |
|---|
HOA Amenities: Bike And Jog Path,Clubhouse,Park,Pool,Community Room,Spa/Hot Tub,Dog Park,Fitness Center,Full Service Spa,Golf Course,Internet Access,Pickleball,Play Area,Private Membership,Putting Green,Restaurant,Streetlight,Underground Utility |
Last check for updates: about 23 hours ago
Listing courtesy of Melissa Williams, PA, (239) 248-7238
Premier Sotheby's Int'l Realty
Daniel Guenther, PA, (239) 357-8121
Premier Sotheby's Int'l Realty
Source: SWFLMLS, MLS#223074982

Price History for 1213 Gordon River Trl
| Date | Price | Event | Source |
|---|---|---|---|
| 04/23/2024 | $11,950,000 | Pending | SWFLMLS #223074982 |
| 04/02/2024 | $11,950,000 | PriceChange | SWFLMLS #223074982 |
| 10/23/2023 | $12,895,000 | Listed For Sale | SWFLMLS #223074982 |
| 08/31/2015 | $7,000,000 | Sold | N/A |
| 08/04/2015 | $7,295,000 | Pending | Agent Provided |
| 04/30/2015 | $7,295,000 | PriceChange | Agent Provided |
| 02/26/2014 | $6,995,000 | Listed For Sale | Agent Provided |
| 06/20/2013 | $926,250 | Sold | N/A |
| 03/30/2013 | $975,000 | Listed For Sale | Agent Provided |
Similar Homes You May Like
Skip to last item
- Gulf Coast International Prop
- William Raveis Real Estate
- See more homes for sale inNaplesTake a look
Skip to first item
New Listings near 1213 Gordon River Trl
Skip to last item
- The Agency Naples
- Gulf Coast International Prop
- The Real Estate Agency SW Fla
- Premier Sotheby's Int'l Realty
- Gulf Coast International Prop
- The Agency Naples
- See more homes for sale inNaplesTake a look
Skip to first item
Property Taxes and Assessment
| Year | 2023 |
|---|---|
| Tax | $51,714 |
| Assessment | $9,331,497 |
Home facts updated by county records
Comparable Sales for 1213 Gordon River Trl
Address | Distance | Property Type | Sold Price | Sold Date | Bed | Bath | Sqft |
|---|---|---|---|---|---|---|---|
0.23 | Single-Family Home | $7,300,000 | 08/17/23 | 6 | 8 | 7,350 | |
0.43 | Single-Family Home | $7,250,000 | 08/22/23 | 5 | 8 | 7,160 | |
0.36 | Single-Family Home | $4,395,000 | 02/15/24 | 5 | 6 | 5,118 | |
0.55 | Single-Family Home | $8,750,000 | 08/29/23 | 6 | 7 | 7,222 | |
0.64 | Single-Family Home | $5,800,000 | 12/06/23 | 5 | 6 | 4,493 | |
0.68 | Single-Family Home | $6,600,000 | 06/05/23 | 4 | 6 | 4,885 | |
0.51 | Single-Family Home | $3,775,000 | 06/21/23 | 4 | 5 | 3,725 | |
0.36 | Single-Family Home | $3,745,000 | 02/15/24 | 3 | 4 | 3,593 |
Neighborhood Overview
Neighborhood stats provided by third party data sources.
LGBTQ Local Legal Protections
LGBTQ Local Legal Protections
Melissa Williams, PA, Premier Sotheby's Int'l Realty

The source of this real property information is the copyrighted and proprietary database compilation of the Southwest Florida MLS. Copyright 2024 Southwest Florida MLS. All rights reserved. The accuracy of this information is not warranted or guaranteed. This information should be independently verified if any person intends to engage in a transaction in reliance upon it.
The listing broker’s offer of compensation is made only to participants of the MLS where the listing is filed.
The listing broker’s offer of compensation is made only to participants of the MLS where the listing is filed.
1213 Gordon River Trl, Naples, FL 34105 is a 5 bedroom, 7 bathroom, 7,713 sqft single-family home built in 2015. 1213 Gordon River Trl is located in Estuary at Grey Oaks, Naples. This property is currently available for sale and was listed by SWFLMLS on Oct 23, 2023. The MLS # for this home is MLS# 223074982.
