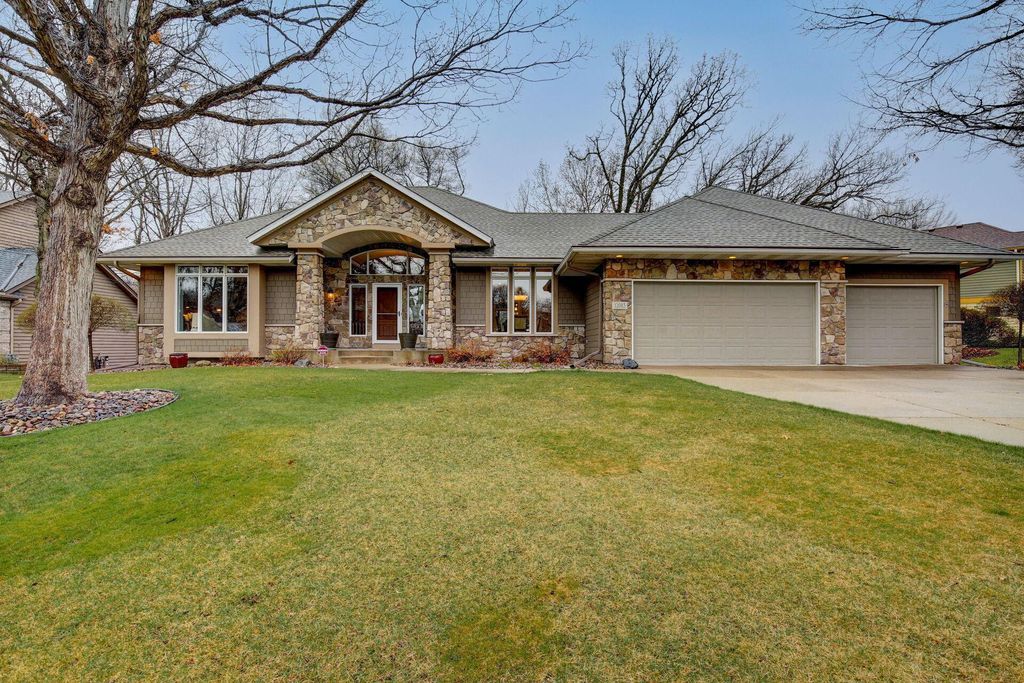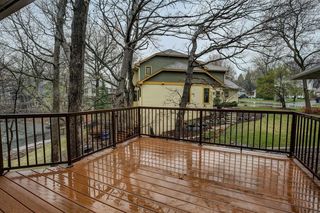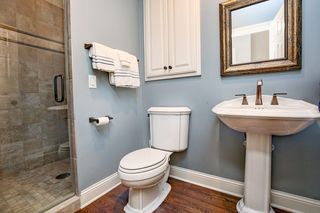


PENDING0.29 ACRES
12083 Gantry Ct
Saint Paul, MN 55124
Zoo- 3 Beds
- 3 Baths
- 3,864 sqft (on 0.29 acres)
- 3 Beds
- 3 Baths
- 3,864 sqft (on 0.29 acres)
3 Beds
3 Baths
3,864 sqft
(on 0.29 acres)
Local Information
© Google
-- mins to
Commute Destination
Description
Stunning walk-out rambler on picturesque Scout Lake in sought after Apple Valley location. The incredible main floor boasts one-level living with all the bells and whistles. From the moment you walk in you will be wowed with stunning views and beautiful finishes. The living room flows to the kitchen, screened porch and formal dining room. The main floor owner's suite includes a walk-in closet and spa-like owner's suite. Screened porch overlooking the lake is the perfect place to read the paper, enjoy happy hour or catch up with friends. The lower level boasts two additional bedrooms, an exercise room, a large family room and walk out. This home is impressive inside and out. Move-in and ENJOY!
Home Highlights
Parking
3 Car Garage
Outdoor
No Info
A/C
Heating & Cooling
HOA
None
Price/Sqft
$168
Listed
12 days ago
Home Details for 12083 Gantry Ct
Active Status |
|---|
MLS Status: Pending |
Interior Features |
|---|
Interior Details Basement: Block,Drain Tiled,Finished,Sump PumpNumber of Rooms: 14Types of Rooms: Deck, Family Room, Living Room, Porch, Bedroom 2, Informal Dining Room, Foyer, Storage, Bedroom 1, Bedroom 3, Kitchen, Laundry, Dining Room |
Beds & Baths Number of Bedrooms: 3Number of Bathrooms: 3Number of Bathrooms (full): 2Number of Bathrooms (three quarters): 1 |
Dimensions and Layout Living Area: 3864 Square FeetFoundation Area: 2118 |
Appliances & Utilities Appliances: Central Vacuum, Dishwasher, Disposal, Dryer, Exhaust Fan, Humidifier, Gas Water Heater, Microwave, Range, Refrigerator, Washer, Water Softener OwnedDishwasherDisposalDryerMicrowaveRefrigeratorWasher |
Heating & Cooling Heating: Forced AirHas CoolingAir Conditioning: Central AirHas HeatingHeating Fuel: Forced Air |
Fireplace & Spa Number of Fireplaces: 2Fireplace: Double Sided, Family Room, Gas, Living RoomHas a Fireplace |
Gas & Electric Gas: Natural Gas |
Levels, Entrance, & Accessibility Stories: 1Levels: OneAccessibility: None |
View No View |
Exterior Features |
|---|
Exterior Home Features Roof: Age 8 Years Or LessFencing: NoneNo Private Pool |
Parking & Garage Number of Garage Spaces: 3Number of Covered Spaces: 3Other Parking: Garage Dimensions (21x31 11x13), Garage Door Height (7), Garage Door Width (16)No CarportHas a GarageHas an Attached GarageHas Open ParkingParking Spaces: 3Parking: Attached,Concrete,Garage Door Opener |
Pool Pool: None |
Frontage WaterfrontWaterfront: Lake Front, Waterfront Num(999999999)Road Frontage: City StreetResponsible for Road Maintenance: Public Maintained RoadOn Waterfront |
Water & Sewer Sewer: City Sewer/ConnectedWater Body: Unnamed Lake |
Finished Area Finished Area (above surface): 2176 Square FeetFinished Area (below surface): 1688 Square Feet |
Days on Market |
|---|
Days on Market: 12 |
Property Information |
|---|
Year Built Year Built: 1994 |
Property Type / Style Property Type: ResidentialProperty Subtype: Single Family Residence |
Building Construction Materials: Fiber CementNot a New ConstructionNot Attached PropertyNo Additional Parcels |
Property Information Condition: Age of Property: 30Parcel Number: 011520101180 |
Price & Status |
|---|
Price List Price: $650,000Price Per Sqft: $168 |
Status Change & Dates Off Market Date: Fri Apr 26 2024 |
Media |
|---|
Location |
|---|
Direction & Address City: Apple Valley |
School Information High School District: Rosemount-Apple Valley-Eagan |
Agent Information |
|---|
Listing Agent Listing ID: 6484035 |
Building |
|---|
Building Area Building Area: 3864 Square Feet |
HOA |
|---|
No HOAHOA Fee: No HOA Fee |
Lot Information |
|---|
Lot Area: 0.29 acres |
Offer |
|---|
Contingencies: None |
Compensation |
|---|
Buyer Agency Commission: 2.7Buyer Agency Commission Type: %Sub Agency Commission: 0Sub Agency Commission Type: %Transaction Broker Commission: 0Transaction Broker Commission Type: % |
Notes The listing broker’s offer of compensation is made only to participants of the MLS where the listing is filed |
Miscellaneous |
|---|
BasementMls Number: 6484035 |
Additional Information |
|---|
Mlg Can ViewMlg Can Use: IDX |
Last check for updates: about 13 hours ago
Listing courtesy of Jim Diffley, (612) 986-6418
Edina Realty, Inc.
Shelley Diffley, (612) 730-1015
Source: NorthStar MLS as distributed by MLS GRID, MLS#6484035

Price History for 12083 Gantry Ct
| Date | Price | Event | Source |
|---|---|---|---|
| 04/26/2024 | $650,000 | Pending | NorthStar MLS as distributed by MLS GRID #6484035 |
| 04/19/2024 | $650,000 | Listed For Sale | NorthStar MLS as distributed by MLS GRID #6484035 |
Similar Homes You May Like
Skip to last item
- Re/Max Advantage Plus
- See more homes for sale inSaint PaulTake a look
Skip to first item
New Listings near 12083 Gantry Ct
Skip to last item
- eXp Realty
- Northstar Real Estate Associates
- Northstar Real Estate Associates
- See more homes for sale inSaint PaulTake a look
Skip to first item
Comparable Sales for 12083 Gantry Ct
Address | Distance | Property Type | Sold Price | Sold Date | Bed | Bath | Sqft |
|---|---|---|---|---|---|---|---|
0.02 | Single-Family Home | $620,000 | 07/14/23 | 5 | 4 | 3,200 | |
0.28 | Single-Family Home | $550,000 | 07/14/23 | 4 | 4 | 2,869 | |
0.37 | Single-Family Home | $599,000 | 02/29/24 | 4 | 4 | 4,050 | |
0.35 | Single-Family Home | $507,000 | 05/08/23 | 3 | 2 | 2,253 | |
0.34 | Single-Family Home | $515,000 | 05/31/23 | 4 | 3 | 2,966 | |
0.25 | Single-Family Home | $624,250 | 12/15/23 | 5 | 4 | 3,989 | |
0.50 | Single-Family Home | $525,000 | 03/12/24 | 4 | 4 | 3,276 | |
0.44 | Single-Family Home | $500,000 | 05/12/23 | 4 | 3 | 2,922 | |
0.77 | Single-Family Home | $562,000 | 04/01/24 | 3 | 3 | 3,250 |
Neighborhood Overview
Neighborhood stats provided by third party data sources.
LGBTQ Local Legal Protections
LGBTQ Local Legal Protections
Jim Diffley, Edina Realty, Inc.

Based on information submitted to the MLS GRID as of 2024-02-12 13:39:47 PST. All data is obtained from various sources and may not have been verified by broker or MLS GRID. Supplied Open House Information is subject to change without notice. All information should be independently reviewed and verified for accuracy. Properties may or may not be listed by the office/agent presenting the information. Some IDX listings have been excluded from this website. Click here for more information
By searching Northstar MLS listings you agree to the Northstar MLS End User License Agreement
The listing broker’s offer of compensation is made only to participants of the MLS where the listing is filed.
By searching Northstar MLS listings you agree to the Northstar MLS End User License Agreement
The listing broker’s offer of compensation is made only to participants of the MLS where the listing is filed.
12083 Gantry Ct, Saint Paul, MN 55124 is a 3 bedroom, 3 bathroom, 3,864 sqft single-family home built in 1994. 12083 Gantry Ct is located in Zoo, Saint Paul. This property is currently available for sale and was listed by NorthStar MLS as distributed by MLS GRID on Apr 17, 2024. The MLS # for this home is MLS# 6484035.
