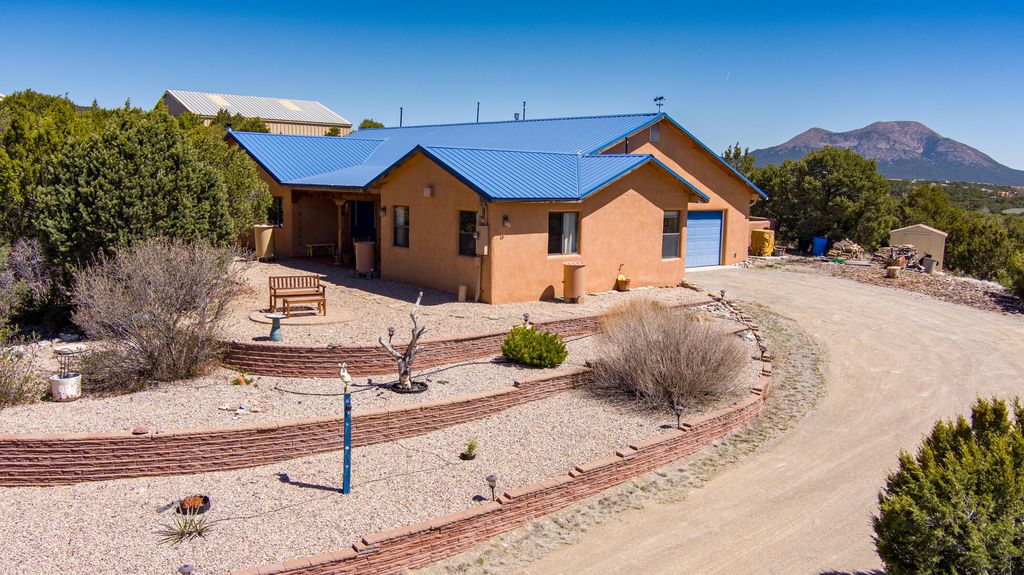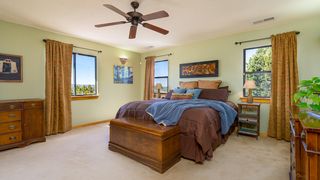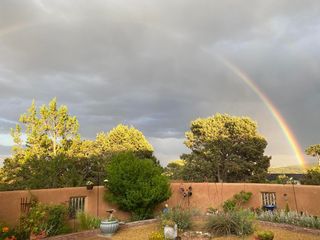


FOR SALE2.02 ACRES
12 Premier Ct
Sandia Park, NM 87047
- 3 Beds
- 2 Baths
- 2,191 sqft (on 2.02 acres)
- 3 Beds
- 2 Baths
- 2,191 sqft (on 2.02 acres)
3 Beds
2 Baths
2,191 sqft
(on 2.02 acres)
We estimate this home will sell faster than 83% nearby.
Local Information
© Google
-- mins to
Commute Destination
Description
Open House Sat, 4/27, 11-1pm, Sun 4/28 2-4pm. First time offered! This custom dream retreat nestled atop a wooded hill, offers serenity and stunning views of the majestic Sandia Mountains. This warm and inviting single-level home boasts 3 bedrooms plus an office, perfect for work-from-home days. With 2 spacious living areas and a thoughtfully designed open floor plan, this home is ideal for relaxation and entertaining. Custom wood cabinetry crafted by a local artisan adds character and charm throughout. Step outside to your private courtyard oasis, complete with lush gardens and a covered porch, perfect for enjoying the tranquil surroundings. Hardwood floors enhance the cozy atmosphere. Oversized 2-car garage & shed. Paved roads, community water, underground utilities, (con't)
Home Highlights
Parking
2 Car Garage
Outdoor
Patio
A/C
Heating & Cooling
HOA
None
Price/Sqft
$265
Listed
17 days ago
Home Details for 12 Premier Ct
Interior Features |
|---|
Interior Details Number of Rooms: 3Types of Rooms: Primary Bedroom, Living Room, Kitchen |
Beds & Baths Number of Bedrooms: 3Number of Bathrooms: 2Number of Bathrooms (full): 2 |
Dimensions and Layout Living Area: 2191 Square Feet |
Appliances & Utilities Utilities: Cable Available, Electricity Connected, Propane, Water ConnectedAppliances: Double Oven, Dishwasher, Free-Standing Gas RangeDishwasherLaundry: Electric Dryer Hookup |
Heating & Cooling Heating: Central,Forced AirHas CoolingAir Conditioning: RefrigeratedHas HeatingHeating Fuel: Central |
Fireplace & Spa Number of Fireplaces: 1Fireplace: Wood Burning, Wood BurningStoveHas a Fireplace |
Windows, Doors, Floors & Walls Window: Double Pane Windows, Insulated Windows, Skylight(s)Flooring: Wood |
Levels, Entrance, & Accessibility Stories: 1Levels: OneAccessibility: NoneFloors: Wood |
View Has a View |
Exterior Features |
|---|
Exterior Home Features Roof: Metal PitchedPatio / Porch: Covered, PatioOther Structures: StorageExterior: Courtyard, Propane Tank - OwnedNo Private Pool |
Parking & Garage Number of Garage Spaces: 2Number of Covered Spaces: 2Has a GarageHas an Attached GarageParking Spaces: 2Parking: Attached,Garage,Oversized |
Frontage Road Surface Type: Paved |
Water & Sewer Sewer: Septic Tank |
Days on Market |
|---|
Days on Market: 17 |
Property Information |
|---|
Year Built Year Built: 2006 |
Property Type / Style Property Type: ResidentialProperty Subtype: Single Family Residence |
Building Construction Materials: Frame, StuccoNot a New ConstructionNot Attached Property |
Property Information Condition: ResaleParcel Number: 103406215135520219 |
Price & Status |
|---|
Price List Price: $580,000Price Per Sqft: $265 |
Status Change & Dates Possession Timing: Closing & Funding |
Active Status |
|---|
MLS Status: Active |
Location |
|---|
Direction & Address City: Sandia Park |
School Information Elementary School: San AntonitoJr High / Middle School: RooseveltHigh School: Manzano |
Agent Information |
|---|
Listing Agent Listing ID: 1060645 |
Building |
|---|
Building Details Builder Name: Blankenship |
Building Area Building Area: 2191 Square Feet |
Lot Information |
|---|
Lot Area: 2.02 Acres |
Offer |
|---|
Listing Terms: Cash, Conventional, FHA, VA Loan |
Compensation |
|---|
Buyer Agency Commission: 3Buyer Agency Commission Type: % |
Notes The listing broker’s offer of compensation is made only to participants of the MLS where the listing is filed |
Miscellaneous |
|---|
Mls Number: 1060645Living Area Range Units: Square Feet |
Last check for updates: about 17 hours ago
Listing courtesy of Elizabeth A. McGuire, (505) 450-6742
Coldwell Banker Legacy, (505) 281-0000
Source: SWMLS, MLS#1060645

Price History for 12 Premier Ct
| Date | Price | Event | Source |
|---|---|---|---|
| 04/13/2024 | $580,000 | Listed For Sale | SWMLS #1060645 |
Similar Homes You May Like
Skip to last item
Skip to first item
New Listings near 12 Premier Ct
Skip to last item
Skip to first item
Property Taxes and Assessment
| Year | 2022 |
|---|---|
| Tax | $3,889 |
| Assessment | $388,812 |
Home facts updated by county records
Comparable Sales for 12 Premier Ct
Address | Distance | Property Type | Sold Price | Sold Date | Bed | Bath | Sqft |
|---|---|---|---|---|---|---|---|
0.27 | Single-Family Home | - | 04/26/24 | 4 | 2 | 2,461 | |
0.43 | Single-Family Home | - | 12/08/23 | 4 | 3 | 2,513 | |
0.62 | Single-Family Home | - | 10/31/23 | 4 | 2 | 2,018 | |
0.31 | Single-Family Home | - | 05/05/23 | 4 | 3 | 3,758 | |
0.67 | Single-Family Home | - | 05/05/23 | 3 | 2 | 1,850 | |
0.59 | Single-Family Home | - | 07/20/23 | 3 | 2 | 2,179 | |
0.80 | Single-Family Home | - | 11/17/23 | 3 | 2 | 2,005 | |
0.79 | Single-Family Home | - | 12/27/23 | 3 | 2 | 1,634 | |
0.83 | Single-Family Home | - | 04/25/24 | 4 | 2 | 1,972 | |
0.79 | Single-Family Home | - | 08/29/23 | 2 | 2 | 1,978 |
What Locals Say about Sandia Park
- Judith_oliva.2
- Resident
- 3y ago
"The schools that service Sandia Park are good through middle school, but for high school, unless the kids go to the East mountains charter school, they have to go into Albuquerque. "
- Tvermoe1
- Resident
- 5y ago
"This is more of a rural community that celebrate a few barbecues a year as a fund raiser for local fire department as well as a way to meet the new neighbors that have moved in the neighborhood."
- Tvermoe1
- Resident
- 5y ago
"Upscale rural all with 10 acre lots an lots of wildlife. Does not get any better than this! A close knit community."
LGBTQ Local Legal Protections
LGBTQ Local Legal Protections
Elizabeth A. McGuire, Coldwell Banker Legacy

Some of the information contained herein has been provided by Southwest Multiple Listing Service, Inc. (SWMLS) This information is from sources deemed reliable but not guaranteed by SWMLS. The information is for consumer’s personal, non-commerical use and may not be used for any purpose other than identifying properties which consumers may be interested in purchasing.
The listing broker’s offer of compensation is made only to participants of the MLS where the listing is filed.
The listing broker’s offer of compensation is made only to participants of the MLS where the listing is filed.
12 Premier Ct, Sandia Park, NM 87047 is a 3 bedroom, 2 bathroom, 2,191 sqft single-family home built in 2006. This property is currently available for sale and was listed by SWMLS on Apr 13, 2024. The MLS # for this home is MLS# 1060645.
