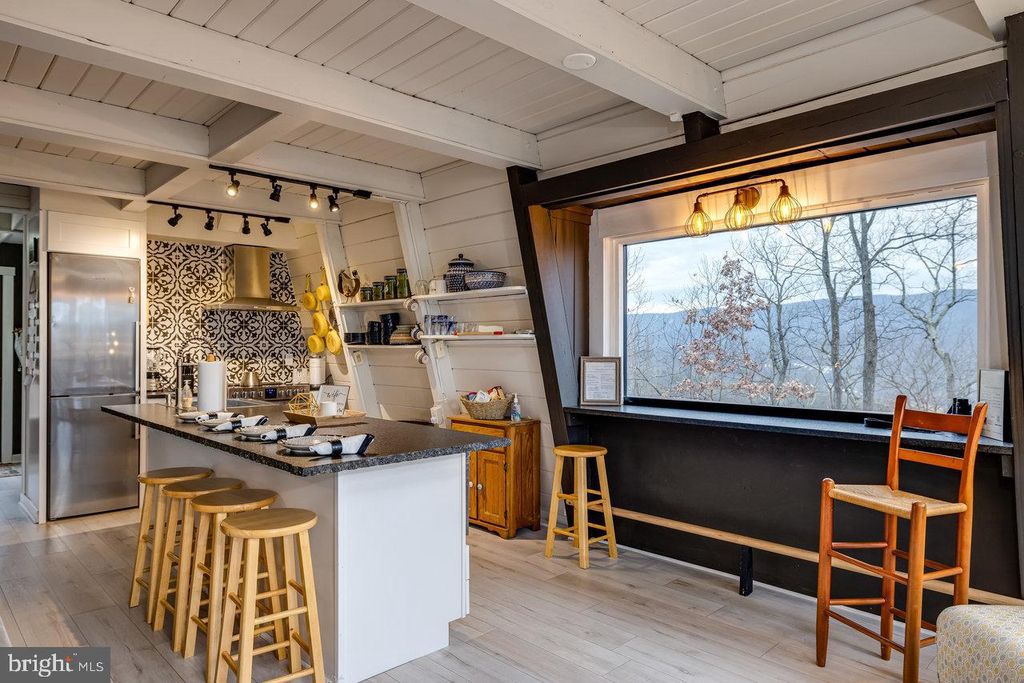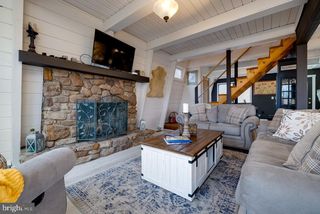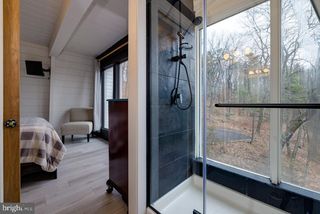


SOLDMAR 14, 2024
1186 Fairway Dr
Basye, VA 22810
- 3 Beds
- 3 Baths
- 1,306 sqft (on 0.57 acres)
- 3 Beds
- 3 Baths
- 1,306 sqft (on 0.57 acres)
$420,000
Last Sold: Mar 14, 2024
4% over list $405K
$322/sqft
Est. Refi. Payment $2,510/mo*
$420,000
Last Sold: Mar 14, 2024
4% over list $405K
$322/sqft
Est. Refi. Payment $2,510/mo*
3 Beds
3 Baths
1,306 sqft
(on 0.57 acres)
Homes for Sale Near 1186 Fairway Dr
Skip to last item
Skip to first item
Local Information
© Google
-- mins to
Commute Destination
Description
This property is no longer available to rent or to buy. This description is from March 16, 2024
Welcome to Fairway's ultimate retreat in Basye, VA! Enjoy stunning mountain views from the large windows of this one of a kind cabin. Step into pure relaxation in this 3 bedroom, 2 full bathroom and 1 half bathroom cabin overlooking the beautiful Bryce Mountain. Peace and quiet is surrounding you with a wrap around porch that is great for entertaining your guests. Fire pit and adirondack chairs convey. Fully furnished, this home sleeps 8 comfortably. On the main level you are greeted by a modern aesthetic and ample space to entertain. Enjoy dinner in the dining area, bar seating, or at the indoor/outdoor window overlooking the mountain views. The kitchen boasts high end appliances, all stainless steel. Unique black countertop adds great space for cooking and serving. From the kitchen, you look into the living area with gas log fireplace and grand mantel. Access to the deck can be found in two locations off the main level. On the second level you'll find 3 updated bedrooms and 2 full bathrooms. Each bedroom sleeps 2 individuals and fits full to queen sized beds. Located on 0.57 of an acre, there is great opportunity for outdoor upgrades. Don't miss out on this one of a kind opportunity to own a property with premium mountain views and modern aesthetic. Call to schedule your showing today.
Home Highlights
Parking
Open Parking
Outdoor
No Info
A/C
Heating & Cooling
HOA
$58/Monthly
Price/Sqft
$322/sqft
Listed
64 days ago
Home Details for 1186 Fairway Dr
Interior Features |
|---|
Interior Details Number of Rooms: 1Types of Rooms: Basement |
Beds & Baths Number of Bedrooms: 3Number of Bathrooms: 3Number of Bathrooms (full): 2Number of Bathrooms (half): 1Number of Bathrooms (main level): 1 |
Dimensions and Layout Living Area: 1306 Square Feet |
Appliances & Utilities Utilities: Cable Available, Electricity Available, Phone Available, Sewer Available, Water AvailableAppliances: Built-In Microwave, Dishwasher, Dryer, Oven/Range - Electric, Refrigerator, Stainless Steel Appliance(s), Washer, Electric Water HeaterDishwasherDryerLaundry: Dryer In Unit,Washer In UnitRefrigeratorWasher |
Heating & Cooling Heating: Heat Pump - Electric BackUp,ElectricHas CoolingAir Conditioning: Ductless/Mini-Split,ElectricHas HeatingHeating Fuel: Heat Pump Electric Back Up |
Fireplace & Spa Number of Fireplaces: 1Fireplace: StoneHas a Fireplace |
Windows, Doors, Floors & Walls Flooring: Luxury Vinyl Plank |
Levels, Entrance, & Accessibility Stories: 2Levels: TwoAccessibility: NoneFloors: Luxury Vinyl Plank |
View View: Mountain(s), Panoramic |
Exterior Features |
|---|
Exterior Home Features Other Structures: Above Grade, Below GradeFoundation: BlockNo Private Pool |
Parking & Garage No CarportNo GarageNo Attached GarageHas Open ParkingParking: Gravel Driveway,Driveway |
Pool Pool: None |
Frontage Not on Waterfront |
Water & Sewer Sewer: Public Sewer |
Finished Area Finished Area (above surface): 1306 Square Feet |
Property Information |
|---|
Year Built Year Built: 1985 |
Property Type / Style Property Type: ResidentialProperty Subtype: Single Family ResidenceStructure Type: DetachedArchitecture: Other |
Building Construction Materials: Block, Cement Siding, Frame, GlassNot a New Construction |
Property Information Not Included in Sale: Staging Items.Included in Sale: Most Furnishings. All Appliances.Parcel Number: 065A201B000B001 |
Price & Status |
|---|
Price List Price: $405,000Price Per Sqft: $322/sqft |
Status Change & Dates Off Market Date: Sat Mar 16 2024Possession Timing: Close Of Escrow |
Active Status |
|---|
MLS Status: CLOSED |
Location |
|---|
Direction & Address City: BasyeCommunity: Sky Bryce |
School Information Elementary School District: Shenandoah County Public SchoolsJr High / Middle School District: Shenandoah County Public SchoolsHigh School: Mountain ViewHigh School District: Shenandoah County Public Schools |
Community |
|---|
Not Senior Community |
HOA |
|---|
Has an HOAHOA Fee: $701/Annually |
Lot Information |
|---|
Lot Area: 0.57 acres |
Listing Info |
|---|
Special Conditions: Standard |
Offer |
|---|
Listing Agreement Type: Exclusive Right To Sell |
Compensation |
|---|
Buyer Agency Commission: 2.5Buyer Agency Commission Type: % |
Notes The listing broker’s offer of compensation is made only to participants of the MLS where the listing is filed |
Business |
|---|
Business Information Ownership: Fee Simple |
Miscellaneous |
|---|
Mls Number: VASH2007876 |
Last check for updates: 1 day ago
Listed by Grace Eberly, (540) 325-4228
Realty ONE Group Old Towne
Bought with: Allie F Coffey, (540) 335-1204, Funkhouser Real Estate Group
Source: Bright MLS, MLS#VASH2007876

Price History for 1186 Fairway Dr
| Date | Price | Event | Source |
|---|---|---|---|
| 03/14/2024 | $420,000 | Sold | Bright MLS #VASH2007876 |
| 02/28/2024 | $405,000 | Pending | Bright MLS #VASH2007876 |
| 02/25/2024 | $405,000 | Listed For Sale | Bright MLS #VASH2007876 |
| 09/06/2022 | $359,000 | Sold | N/A |
| 02/12/2021 | $246,000 | Sold | N/A |
| 08/21/2019 | $174,950 | ListingRemoved | Agent Provided |
| 05/22/2019 | $174,950 | PriceChange | Agent Provided |
| 11/12/2018 | $179,900 | PriceChange | Agent Provided |
| 04/28/2018 | $184,900 | Listed For Sale | Agent Provided |
Property Taxes and Assessment
| Year | 2022 |
|---|---|
| Tax | |
| Assessment | $235,000 |
Home facts updated by county records
Comparable Sales for 1186 Fairway Dr
Address | Distance | Property Type | Sold Price | Sold Date | Bed | Bath | Sqft |
|---|---|---|---|---|---|---|---|
0.28 | Single-Family Home | $282,500 | 01/31/24 | 3 | 3 | 1,387 | |
0.27 | Single-Family Home | $457,500 | 08/11/23 | 3 | 3 | 3,376 | |
0.33 | Single-Family Home | $312,000 | 05/01/23 | 3 | 2 | 1,428 | |
0.36 | Single-Family Home | $460,000 | 03/07/24 | 4 | 3 | 2,176 | |
0.29 | Single-Family Home | $275,000 | 10/27/23 | 3 | 2 | 1,266 | |
0.45 | Single-Family Home | $323,000 | 08/25/23 | 3 | 2 | 1,444 | |
0.40 | Single-Family Home | $300,000 | 01/25/24 | 5 | 3 | 2,070 | |
0.39 | Single-Family Home | $289,000 | 11/27/23 | 3 | 2 | 1,123 | |
0.52 | Single-Family Home | $301,900 | 11/06/23 | 3 | 2 | 1,344 |
Assigned Schools
These are the assigned schools for 1186 Fairway Dr.
- North Fork Middle School
- 5-7
- Public
- 361 Students
5/10GreatSchools RatingParent Rating AverageI appreciate the safety protocols of this school. I also enjoy the volunteer opportunities for family. My child has benefitted greatly from the schools guidance counselors efforts to provide meaningful, educational, and real life support for mental health. The PE team is fantastic as well. My favorite part of the school has to be the library. They have been working hard in that space to make it comfortable yet conducive to learning. The band, strings, and chorus options are also impressive for a middle school. If you have a child going here, I highly recommend you encourage them to take up an instrument and be in the music classes. I do feel the school system as a whole is still recovering from the pandemic, which is why some children are still struggling to catch up but the teachers seem to understand this, and with the better ratio of students to teacher than bigger schools, teachers are able to give more one on one attention as needed. This school system seems to be always working towards improvement and that alone is enough reason for me to keep my child in until they graduate.Parent Review9mo ago - Honey Run Elementary School
- PK-4
- Public
- 583 Students
4/10GreatSchools RatingParent Rating AverageI’m a pretty involved parent due to my flexible work hours so I have a lot of experience going into Honey Run Elementary and North Fork Middle. I have worked through issues with ease as well as witnessed issues unrelated to me or my child be resolved. I feel the staff at this time especially is very competent. Safety is a noticeable priority. I’m very happy with how they handle drop off and pick up. I was so impressed with how Honey Run managed the pandemic. My daughter is now in North Fork and thriving despite the subjects getting much more in depth or difficult. The teachers and staff really care! I’ve also heard great things about Mountain View High and plan to keep my child in the school system here until she graduates.Parent Review9mo ago - Mountain View High School
- 8-12
- Public
- 631 Students
5/10GreatSchools RatingParent Rating AverageIf it were not for one teacher (also the boys' football coach) and two girls' basketball coaches, I would have given this school 5 STARS. While my daughter was attending SJHS, I had problems with her teacher (think he hated women), but more than that...with one of the girls' coaches (Varsity Coach--no longer there). He was inappropriate with the girls during a basketball camp; I guess because he was a winning coach, they gave him a slap on the wrist, then promoted him to Athletic Director! They valued HIM more than those young girls.Parent Review7y ago - Check out schools near 1186 Fairway Dr.
Check with the applicable school district prior to making a decision based on these schools. Learn more.
What Locals Say about Basye
- 940autdeu
- Resident
- 5y ago
"I’m a dog owner and some people that are vacationing drive way to fast. That’s the only down side to living here. "
LGBTQ Local Legal Protections
LGBTQ Local Legal Protections

The data relating to real estate for sale on this website appears in part through the BRIGHT Internet Data Exchange program, a voluntary cooperative exchange of property listing data between licensed real estate brokerage firms, and is provided by BRIGHT through a licensing agreement.
Listing information is from various brokers who participate in the Bright MLS IDX program and not all listings may be visible on the site.
The property information being provided on or through the website is for the personal, non-commercial use of consumers and such information may not be used for any purpose other than to identify prospective properties consumers may be interested in purchasing.
Some properties which appear for sale on the website may no longer be available because they are for instance, under contract, sold or are no longer being offered for sale.
Property information displayed is deemed reliable but is not guaranteed.
Copyright 2024 Bright MLS, Inc. Click here for more information
The listing broker’s offer of compensation is made only to participants of the MLS where the listing is filed.
The listing broker’s offer of compensation is made only to participants of the MLS where the listing is filed.
Homes for Rent Near 1186 Fairway Dr
Skip to last item
Skip to first item
Off Market Homes Near 1186 Fairway Dr
Skip to last item
- Pangle Real Estate and Auction Co, Inc.
- See more homes for sale inBasyeTake a look
Skip to first item
1186 Fairway Dr, Basye, VA 22810 is a 3 bedroom, 3 bathroom, 1,306 sqft single-family home built in 1985. This property is not currently available for sale. 1186 Fairway Dr was last sold on Mar 14, 2024 for $420,000 (4% higher than the asking price of $405,000). The current Trulia Estimate for 1186 Fairway Dr is $423,200.
