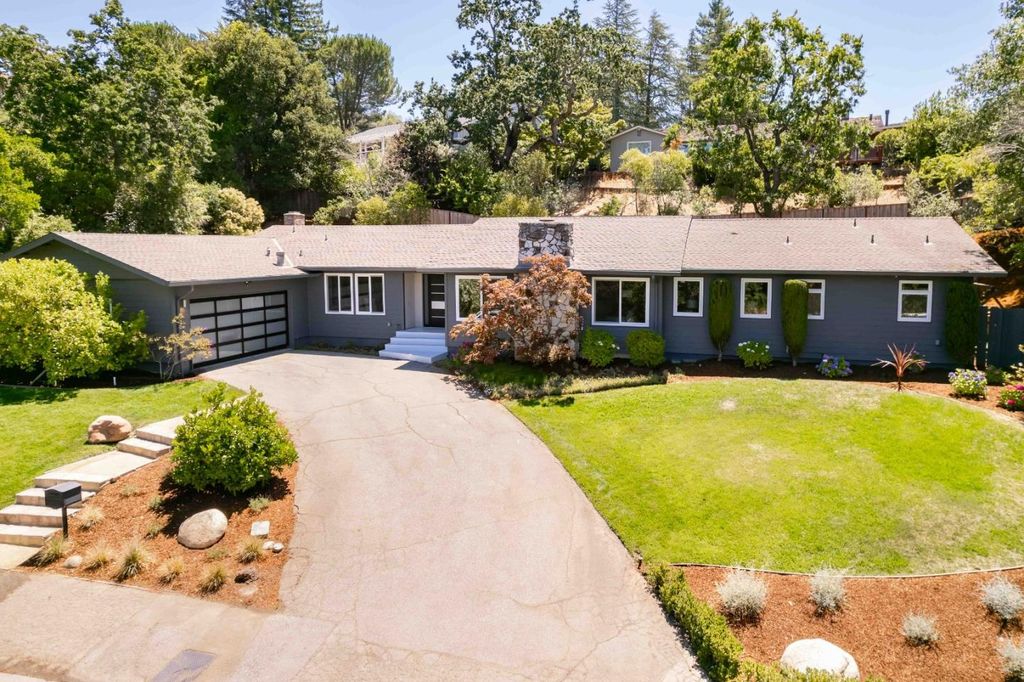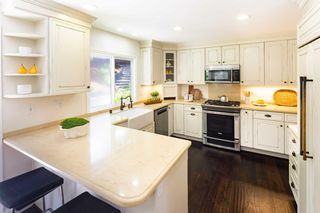


SOLDAUG 21, 2023
1180 Trinity Dr
Menlo Park, CA 94025
Sharon Heights- 4 Beds
- 3 Baths
- 2,510 sqft (on 0.34 acres)
- 4 Beds
- 3 Baths
- 2,510 sqft (on 0.34 acres)
$3,800,000
Last Sold: Aug 21, 2023
6% over list $3.59M
$1,514/sqft
Est. Refi. Payment $23,958/mo*
$3,800,000
Last Sold: Aug 21, 2023
6% over list $3.59M
$1,514/sqft
Est. Refi. Payment $23,958/mo*
4 Beds
3 Baths
2,510 sqft
(on 0.34 acres)
Homes for Sale Near 1180 Trinity Dr
Skip to last item
Skip to first item
Local Information
© Google
-- mins to
Commute Destination
Description
This property is no longer available to rent or to buy. This description is from August 24, 2023
More than 1/3-acre in sought-after Sharon Heights provides a peaceful backdrop for this 4-bedroom home that has been thoughtfully updated to meet the needs of a modern lifestyle. The convenient single-story floorplan, with over 2,500 sf of space, is luxuriously appointed with hardwood floors, brilliant light fixtures, and ample sunlight, while expansive common areas provide captivating venues for entertaining and everyday living. Enjoy the centerpiece fireplace in the living room, the kitchen with appliances from brands such as Sub-Zero, and the family room with a fireplace all its own. The primary suite offering a spa-inspired bathroom and access to the resplendent backyard with patio space and a delightful waterfall backdrop. Find yourself close to all Sharon Heights has to offer, as well as a ~5-minute drive to downtown Menlo Park, convenient to Interstate 280, and with access to the top-ranked Las Lomitas school district (buyer to verify eligibility).
Home Highlights
Parking
2 Car Garage
Outdoor
Patio
A/C
Heating only
HOA
None
Price/Sqft
$1,514/sqft
Listed
180+ days ago
Home Details for 1180 Trinity Dr
Interior Features |
|---|
Interior Details Number of Rooms: 5Types of Rooms: Bedroom, Bathroom, Dining Room, Family Room, KitchenWet Bar |
Beds & Baths Number of Bedrooms: 4Number of Bathrooms: 3Number of Bathrooms (full): 2Number of Bathrooms (half): 1 |
Dimensions and Layout Living Area: 2510 Square Feet |
Appliances & Utilities Utilities: Public Utilities, Water PublicAppliances: Dishwasher, Freezer, Disposal, Ice Maker, Microwave, Oven/Range, Refrigerator, Dryer, WasherDishwasherDisposalDryerLaundry: Gas Dryer Hookup,InsideMicrowaveRefrigeratorWasher |
Heating & Cooling Heating: Central Forced Air Gas,Fireplace(s)Air Conditioning: NoneHeating Fuel: Central Forced Air Gas |
Fireplace & Spa Number of Fireplaces: 2Fireplace: Family Room, Gas Log, Living Room |
Gas & Electric Gas: IndividualGasMeters, PublicUtilities |
Windows, Doors, Floors & Walls Flooring: Hardwood, Tile |
Levels, Entrance, & Accessibility Stories: 1Floors: Hardwood, Tile |
Exterior Features |
|---|
Exterior Home Features Roof: ShinglePatio / Porch: Balcony/PatioFencing: Mixed Height Type, WoodExterior: Back Yard, FencedFoundation: Concrete Perimeter |
Parking & Garage Number of Garage Spaces: 2Number of Covered Spaces: 2No CarportHas a GarageHas an Attached GarageParking Spaces: 2Parking: Attached,Garage Door Opener,Tandem |
Farm & Range Not Allowed to Raise Horses |
Property Information |
|---|
Year Built Year Built: 1968 |
Property Type / Style Property Type: ResidentialProperty Subtype: Single Family Residence, |
Building Not a New ConstructionNot Attached Property |
Property Information Parcel Number: 074161280 |
Price & Status |
|---|
Price List Price: $3,588,000Price Per Sqft: $1,514/sqft |
Active Status |
|---|
MLS Status: Sold |
Location |
|---|
Direction & Address City: MenloPark |
School Information Elementary School: LasLomitasElementaryElementary School District: LasLomitasElementaryJr High / Middle School: LaEntradaMiddleHigh School District: SequoiaUnionHighWalk Score: 15 |
Building |
|---|
Building Area Building Area: 2510 |
HOA |
|---|
No HOA |
Lot Information |
|---|
Lot Area: 0.34 acres |
Listing Info |
|---|
Special Conditions: Standard |
Offer |
|---|
Listing Agreement Type: ExclusiveRightToSell |
Compensation |
|---|
Buyer Agency Commission: 2.5Buyer Agency Commission Type: % |
Notes The listing broker’s offer of compensation is made only to participants of the MLS where the listing is filed |
Miscellaneous |
|---|
Mls Number: ML81933343 |
Last check for updates: about 8 hours ago
Listed by DeLeon Team 70010006, (650) 543-8500
Deleon Realty
Bought with: DeLeon Team 70010006, (650) 543-8500, Deleon Realty
Source: MLSListings Inc, MLS#ML81933343

Price History for 1180 Trinity Dr
| Date | Price | Event | Source |
|---|---|---|---|
| 08/21/2023 | $3,800,000 | Sold | MLSListings Inc #ML81933343 |
| 07/27/2023 | $3,588,000 | Pending | MLSListings Inc #ML81933343 |
| 07/17/2023 | $3,588,000 | Listed For Sale | MLSListings Inc #ML81933343 |
| 03/03/2009 | $1,550,000 | Sold | N/A |
| 02/03/2009 | $1,549,000 | Listed For Sale | Agent Provided |
Property Taxes and Assessment
| Year | 2023 |
|---|---|
| Tax | $23,028 |
| Assessment | $1,918,516 |
Home facts updated by county records
Comparable Sales for 1180 Trinity Dr
Address | Distance | Property Type | Sold Price | Sold Date | Bed | Bath | Sqft |
|---|---|---|---|---|---|---|---|
0.08 | Single-Family Home | $4,200,000 | 08/30/23 | 4 | 3 | 3,150 | |
0.48 | Single-Family Home | $4,000,000 | 11/20/23 | 5 | 3 | 2,850 | |
0.40 | Single-Family Home | $3,225,000 | 11/03/23 | 5 | 5 | 4,121 | |
0.48 | Single-Family Home | $3,860,000 | 09/18/23 | 4 | 3 | 2,630 | |
0.49 | Single-Family Home | $3,400,000 | 05/18/23 | 4 | 2 | 1,980 | |
0.31 | Single-Family Home | $2,500,000 | 08/25/23 | 3 | 2 | 1,630 | |
0.68 | Single-Family Home | $4,400,000 | 09/29/23 | 4 | 4 | 2,560 |
Assigned Schools
These are the assigned schools for 1180 Trinity Dr.
- Menlo-Atherton High School
- 9-12
- Public
- 2368 Students
7/10GreatSchools RatingParent Rating AverageM-A is an impressive place, especially given the extreme socioeconomic diversity and varying high school readiness of its student body. The curriculum provides for courses ranging from remedial to AP and beyond. There are extensive resources for academic help (ranging from office hours to after school help to peer tutoring), a huge number of clubs and extracurricular activities, highly competitive athletics, nationally-ranked debate, award-winning orchestra and jazz bands, the list goes on. Students are given opportunities to participate and excel regardless of family financial situation. And this is borne out in the college outcomes - the majority enter college, and many go to Ivies, Stanford, MIT and top UCs. Most importantly, I have found that the teachers work hard and really care about their students - not just their academic outcomes but their entire well-being. During the pandemic, many teachers went well above and beyond to ensure that their students' mental and physical health was secure. It is a hard thing to measure, but, as a parent, heartwarming to see in action.Parent Review1y ago - La Entrada Middle School
- 4-8
- Public
- 656 Students
8/10GreatSchools RatingParent Rating AverageThis school focuses on traditional school methodology and basic skills with a focus on helping bring up students who are struggling to grade level.The teachers at this school are experienced care and love their jobs. The parent clientele is high on the spectrum of demanding but teachers still work harder and try to meet client needs. Most of the teachers have been teaching for a long time and it is rare for the school to hire a brand new teacher out of teacher college. Teachers tend to help each other and make sure all students are getting similar treatment. The music program is phenomenal here. Highly experienced teaching staff with experience in high school and more complex band and musicianship backgrounds. This school also has an actual librarian with a Library Sciences degree who has a lot of experience teaching and coaching teachers. There used to be a STEAM enrichment technology specialist but after Covid19 the program went away. My son really missed that teacher.Recently admin has changed and there is more focus on equity and inclusion as well as learning loss and bringing students who are struggling up to par. The special education program in particular is phenomenal compared to most. Very caring staff! I recommend La Entrada for students who thrive in a traditional school setting or if your child needs extra help in certain subjects or learning differences. The basics are very important in this school and all subjects are deeply taught. Great teaching staff and admin who work very hard and deserve lots of respect for what they do.Parent Review1mo ago - Las Lomitas Elementary School
- K-3
- Public
- 451 Students
8/10GreatSchools RatingParent Rating AverageOur kids are super happy and thriving at Las Lomitas!Parent Review1mo ago - Check out schools near 1180 Trinity Dr.
Check with the applicable school district prior to making a decision based on these schools. Learn more.
Neighborhood Overview
Neighborhood stats provided by third party data sources.
What Locals Say about Sharon Heights
- Mohsen H.
- Resident
- 3y ago
"I’ve lived in this neighborhood for close to 10 years. It has a signature landscaping and city design, parks, trees and birds. Beautiful houses and people "
LGBTQ Local Legal Protections
LGBTQ Local Legal Protections

Based on information from the MLSListings MLS as of 2024-04-29 14:59:53 PDT. All data, including all measurements and calculations of area, is obtained from various sources and has not been, and will not be, verified by broker or MLS. All information should be independently reviewed and verified for accuracy. Properties may or may not be listed by the office/agent presenting the information.
The listing broker’s offer of compensation is made only to participants of the MLS where the listing is filed.
The listing broker’s offer of compensation is made only to participants of the MLS where the listing is filed.
Homes for Rent Near 1180 Trinity Dr
Skip to last item
Skip to first item
Off Market Homes Near 1180 Trinity Dr
Skip to last item
Skip to first item
1180 Trinity Dr, Menlo Park, CA 94025 is a 4 bedroom, 3 bathroom, 2,510 sqft single-family home built in 1968. 1180 Trinity Dr is located in Sharon Heights, Menlo Park. This property is not currently available for sale. 1180 Trinity Dr was last sold on Aug 21, 2023 for $3,800,000 (6% higher than the asking price of $3,588,000). The current Trulia Estimate for 1180 Trinity Dr is $4,102,800.
