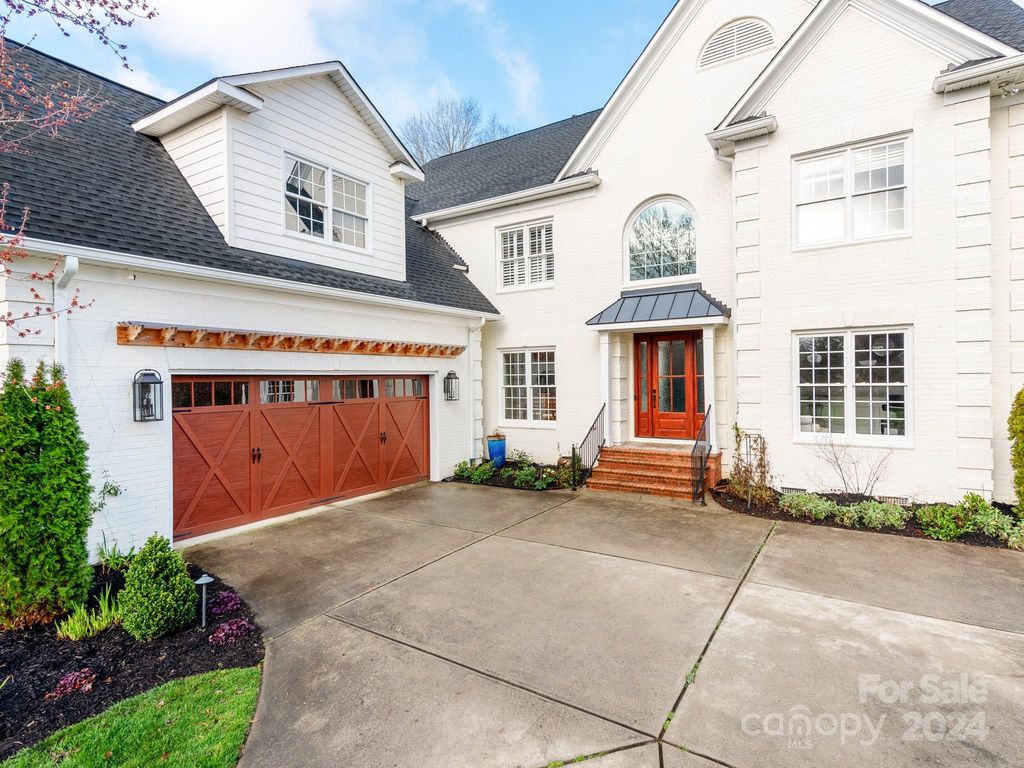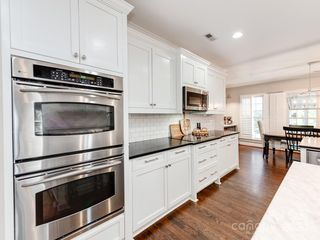


ACCEPTING BACKUPS0.26 ACRES
11574 James Richard Dr
Charlotte, NC 28277
Providence Crossing- 5 Beds
- 5 Baths
- 4,860 sqft (on 0.26 acres)
- 5 Beds
- 5 Baths
- 4,860 sqft (on 0.26 acres)
5 Beds
5 Baths
4,860 sqft
(on 0.26 acres)
Local Information
© Google
-- mins to
Commute Destination
Description
Welcome to this Luxurious Providence All Brick Estate located in Charlotte's Top School District. Many uncommon high-end upgrades include 2 large Master-Suites on both top & bottom floors, a Custom private Screened-in Enclosed Sunroom patio w/ Recess down-lighting, Brick Paver flooring joining the New Custom Built-in Kitchen/Outdoor Grill in the private fenced-in backyard, & Custom Water Sculpture providing an overall tranquil presence. The Massive Chef's kitchen offers Custom Maple Cabinetry w/ under cabinet lighting, Stainless Steel Appliances including a Double-Oven, & High-End Granite Countertops & backsplash along the Kitchen Island, Breakfast Bar, and most surfaces along the kitchen & bathrooms. The Home just has an overall colossal and custom feel with Tall Ceilings, wide Hallways, and a grand two-story Cathedral Ceiling in the Foyer & Great Rooms. Real Hardwoods throughout, including Trey Ceilings, Heavy Trim & Crown molding, and 35k+ In plantation shutters! So many details!
Home Highlights
Parking
2 Car Garage
Outdoor
No Info
A/C
Heating & Cooling
HOA
$42/Monthly
Price/Sqft
$265
Listed
51 days ago
Home Details for 11574 James Richard Dr
Active Status |
|---|
MLS Status: Under Contract-Show |
Interior Features |
|---|
Interior Details Number of Rooms: 5Types of Rooms: Primary Bedroom, Office, Media Room, KitchenWet Bar |
Beds & Baths Number of Bedrooms: 5Main Level Bedrooms: 1Number of Bathrooms: 5Number of Bathrooms (full): 4Number of Bathrooms (half): 1 |
Dimensions and Layout Living Area: 4860 Square Feet |
Appliances & Utilities Utilities: Cable Available, Cable Connected, Electricity Connected, Fiber Optics, Gas, Underground Power LinesAppliances: Convection Oven, Dishwasher, Disposal, Double Oven, ENERGY STAR Qualified Dishwasher, ENERGY STAR Qualified Light Fixtures, ENERGY STAR Qualified Refrigerator, Indoor Grill, Microwave, Oven, Refrigerator, Self Cleaning OvenDishwasherDisposalLaundry: Laundry Room,Lower LevelMicrowaveRefrigerator |
Heating & Cooling Heating: CentralHas CoolingAir Conditioning: Central AirHas HeatingHeating Fuel: Central |
Fireplace & Spa Fireplace: Family Room, Great Room |
Gas & Electric Has Electric on Property |
Windows, Doors, Floors & Walls Flooring: Brick, Carpet, Tile, Wood |
Levels, Entrance, & Accessibility Accessibility: Bath 60 Inch Turning Radius, Kitchen 60 Inch Turning RadiusFloors: Brick, Carpet, Tile, Wood |
View No View |
Security Security: Carbon Monoxide Detector(s) |
Exterior Features |
|---|
Exterior Home Features Roof: ShingleExterior: Fire Pit, Gas Grill, Lawn MaintenanceFoundation: Crawl Space |
Parking & Garage Number of Garage Spaces: 2Number of Covered Spaces: 2No CarportHas a GarageHas an Attached GarageHas Open ParkingParking Spaces: 2Parking: Driveway,Attached Garage,Garage Door Opener,Garage Faces Side,Garage Shop,Garage on Main Level |
Frontage Responsible for Road Maintenance: Publicly Maintained RoadRoad Surface Type: Concrete, Paved |
Water & Sewer Sewer: Public Sewer |
Surface & Elevation Elevation Units: Feet |
Finished Area Finished Area (above surface): 4860 |
Days on Market |
|---|
Days on Market: 51 |
Property Information |
|---|
Year Built Year Built: 2004 |
Property Type / Style Property Type: ResidentialProperty Subtype: Single Family ResidenceArchitecture: A-Frame,Contemporary |
Building Construction Materials: Brick FullNot a New Construction |
Property Information Parcel Number: 22913302 |
Price & Status |
|---|
Price List Price: $1,289,999Price Per Sqft: $265 |
Location |
|---|
Direction & Address City: CharlotteCommunity: Vanderbilt At Providence |
School Information Elementary School: Polo RidgeJr High / Middle School: Jay M. RobinsonHigh School: Ardrey Kell |
Agent Information |
|---|
Listing Agent Listing ID: 4115164 |
Building |
|---|
Building Area Building Area: 4860 Square Feet |
Community |
|---|
Community Features: Clubhouse |
HOA |
|---|
HOA Phone: 704-944-8181Has an HOAHOA Fee: $500/Annually |
Lot Information |
|---|
Lot Area: 0.26 acres |
Listing Info |
|---|
Special Conditions: Standard |
Offer |
|---|
Listing Terms: Cash, Conventional, Exchange, FHA, VA Loan |
Energy |
|---|
Energy Efficiency Features: Lighting |
Compensation |
|---|
Buyer Agency Commission: 2.5Buyer Agency Commission Type: %Sub Agency Commission: 0Sub Agency Commission Type: % |
Notes The listing broker’s offer of compensation is made only to participants of the MLS where the listing is filed |
Miscellaneous |
|---|
Mls Number: 4115164Zillow Contingency Status: Accepting Back-up OffersAttribution Contact: tgoldsmith@paraclerealty.com |
Additional Information |
|---|
ClubhouseMlg Can ViewMlg Can Use: IDX |
Last check for updates: about 11 hours ago
Listing Provided by: Tyler Goldsmith
Better Homes and Gardens Real Estate Paracle
Source: Canopy MLS as distributed by MLS GRID, MLS#4115164

Price History for 11574 James Richard Dr
| Date | Price | Event | Source |
|---|---|---|---|
| 03/29/2024 | $1,289,999 | PriceChange | Canopy MLS as distributed by MLS GRID #4115164 |
| 03/08/2024 | $1,299,999 | Listed For Sale | Canopy MLS as distributed by MLS GRID #4115164 |
| 04/03/2017 | $655,000 | Sold | Canopy MLS as distributed by MLS GRID #3252246 |
| 02/27/2017 | $650,000 | Pending | Agent Provided |
| 02/23/2017 | $650,000 | Listed For Sale | Agent Provided |
| 07/27/2015 | $570,000 | Sold | N/A |
| 08/28/2013 | $599,000 | ListingRemoved | Agent Provided |
| 06/04/2013 | $599,000 | Listed For Sale | Agent Provided |
| 07/29/2004 | $464,500 | Sold | N/A |
| 11/24/2003 | $66,500 | Sold | N/A |
Similar Homes You May Like
Skip to last item
- Better Homes and Garden Real Estate Paracle
- Paragon Real Estate Group
- Alpha Omega Realty
- See more homes for sale inCharlotteTake a look
Skip to first item
New Listings near 11574 James Richard Dr
Skip to last item
- Keller Williams Lake Norman
- See more homes for sale inCharlotteTake a look
Skip to first item
Property Taxes and Assessment
| Year | 2023 |
|---|---|
| Tax | $7,993 |
| Assessment | $1,070,800 |
Home facts updated by county records
Comparable Sales for 11574 James Richard Dr
Address | Distance | Property Type | Sold Price | Sold Date | Bed | Bath | Sqft |
|---|---|---|---|---|---|---|---|
0.19 | Single-Family Home | $880,000 | 02/22/24 | 5 | 4 | 3,578 | |
0.20 | Single-Family Home | $1,040,000 | 02/29/24 | 5 | 4 | 3,660 | |
0.13 | Single-Family Home | $819,000 | 01/04/24 | 4 | 3 | 3,162 | |
0.23 | Single-Family Home | $820,100 | 08/16/23 | 5 | 4 | 2,935 | |
0.19 | Single-Family Home | $960,000 | 03/01/24 | 4 | 4 | 3,348 | |
0.15 | Single-Family Home | $1,100,000 | 03/08/24 | 4 | 4 | 3,702 | |
0.27 | Single-Family Home | $1,519,250 | 07/03/23 | 5 | 4 | 4,011 | |
0.32 | Single-Family Home | $992,000 | 06/20/23 | 5 | 4 | 3,538 | |
0.56 | Single-Family Home | $1,050,000 | 08/28/23 | 5 | 4 | 4,290 | |
0.58 | Single-Family Home | $895,000 | 05/31/23 | 5 | 4 | 3,870 |
Neighborhood Overview
Neighborhood stats provided by third party data sources.
What Locals Say about Providence Crossing
- Khemaricook
- Resident
- 4y ago
"Nice area near everything you would need for raising a family and enjoying the city. Highly recommend "
- Kristin.dickey
- Resident
- 4y ago
"I’ve lived in this neighborhood for 16 years. We have many neighbors who have been here that long and others who are new. Everyone is welcomed. People are often walking many with dogs. Everyone takes pride in their well maintained house and yard."
- Gabygoosepie73
- Resident
- 5y ago
"There are horrible HOA fees here if you don't keep your lawn pristine. $100/day plus heavy landscaping fees. I feel like a criminal in my own neighborhood. "
LGBTQ Local Legal Protections
LGBTQ Local Legal Protections
Tyler Goldsmith, Better Homes and Gardens Real Estate Paracle

Based on information submitted to the MLS GRID as of 2024-01-24 10:55:15 PST. All data is obtained from various sources and may not have been verified by broker or MLS GRID. Supplied Open House Information is subject to change without notice. All information should be independently reviewed and verified for accuracy. Properties may or may not be listed by the office/agent presenting the information. Some IDX listings have been excluded from this website. Click here for more information
The Listing Brokerage’s offer of compensation is made only to participants of the MLS where the listing is filed and to participants of an MLS subject to a data-access agreement with Canopy MLS.
The Listing Brokerage’s offer of compensation is made only to participants of the MLS where the listing is filed and to participants of an MLS subject to a data-access agreement with Canopy MLS.
11574 James Richard Dr, Charlotte, NC 28277 is a 5 bedroom, 5 bathroom, 4,860 sqft single-family home built in 2004. 11574 James Richard Dr is located in Providence Crossing, Charlotte. This property is currently available for sale and was listed by Canopy MLS as distributed by MLS GRID on Mar 5, 2024. The MLS # for this home is MLS# 4115164.
