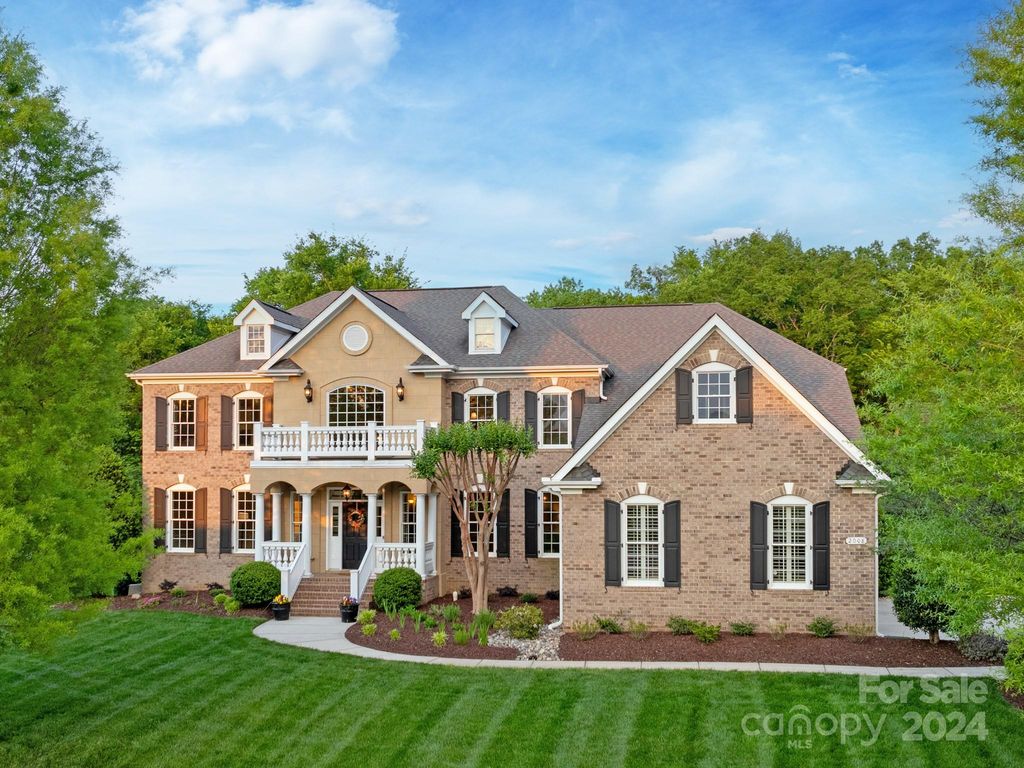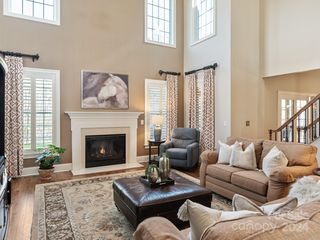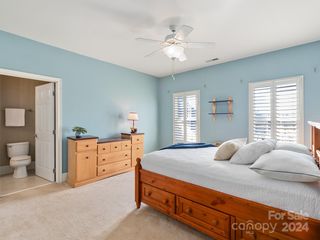


FOR SALE0.71 ACRES
2008 Wheatfield Dr
Marvin, NC 28173
- 5 Beds
- 6 Baths
- 7,476 sqft (on 0.71 acres)
- 5 Beds
- 6 Baths
- 7,476 sqft (on 0.71 acres)
5 Beds
6 Baths
7,476 sqft
(on 0.71 acres)
Local Information
© Google
-- mins to
Commute Destination
Description
An EXQUISITE estate located in the desirable & established community of Marvin Creek w/ amenities abound including miles of walking trails, tennis and basketball courts, a fitness center, olympic pool and lazy river, as well as an active social committee for events.The home is on a large pristine lot with a wooded backyard that is enjoyed year round on the 4-season porch w/ its stack stone gas fireplace, stunning bead board ceiling & extended grilling deck.The huge bright walk-out basement to a flat, private park like yard is perfect for an in-ground pool.The basement boasts a kitchen, custom media room, work-out space and a guest (or in-law) bedroom with a jacuzzi.The gourmet kitchen has SS appliances and extensive space for preparing meals and entertaining on its oversized island. Primary bedroom boasts 2 separate custom his and her walk-in closets, a sitting room and a separate room for an office or craft room. Secondary bedrooms each have a private bath w/tub.
Home Highlights
Parking
3 Car Garage
Outdoor
No Info
A/C
Heating & Cooling
HOA
$165/Monthly
Price/Sqft
$250
Listed
65 days ago
Home Details for 2008 Wheatfield Dr
Active Status |
|---|
MLS Status: Active |
Interior Features |
|---|
Interior Details Basement: Finished,Storage Space,Walk-Out AccessNumber of Rooms: 20Types of Rooms: Bedroom S, Bathroom Full, Great Room Two Story, Primary Bedroom, Laundry, Bathroom Half, Office, Dining Room, Flex Space, Media Room, Kitchen, Living Room |
Beds & Baths Number of Bedrooms: 5Number of Bathrooms: 6Number of Bathrooms (full): 5Number of Bathrooms (half): 1 |
Dimensions and Layout Living Area: 7476 Square Feet |
Appliances & Utilities Utilities: Cable Connected, Electricity Connected, Gas, Underground Power Lines, Wired Internet AvailableAppliances: Dishwasher, Disposal, Double Oven, Gas Cooktop, Microwave, Refrigerator, Self Cleaning Oven, Wall Oven, Washer/DryerDishwasherDisposalMicrowaveRefrigerator |
Heating & Cooling Heating: Heat Pump,Natural GasHas CoolingAir Conditioning: Central AirHas HeatingHeating Fuel: Heat Pump |
Fireplace & Spa Fireplace: Fire Pit, Gas Log, Great Room, Porch |
Gas & Electric Has Electric on Property |
Windows, Doors, Floors & Walls Flooring: Carpet, Wood |
Levels, Entrance, & Accessibility Floors: Carpet, Wood |
View No View |
Security Security: Carbon Monoxide Detector(s), Security System, Smoke Detector(s) |
Exterior Features |
|---|
Exterior Home Features Roof: ShingleExterior: Fire Pit |
Parking & Garage Number of Garage Spaces: 3Number of Covered Spaces: 3Open Parking Spaces: 4No CarportHas a GarageHas an Attached GarageHas Open ParkingParking Spaces: 7Parking: Attached Garage,Garage Door Opener,Garage Faces Side,Garage on Main Level |
Pool Pool: Outdoor Community Pool |
Frontage Responsible for Road Maintenance: Publicly Maintained RoadRoad Surface Type: Concrete, Paved |
Water & Sewer Sewer: County Sewer |
Surface & Elevation Elevation Units: Feet |
Finished Area Finished Area (above surface): 5066Finished Area (below surface): 2410 |
Days on Market |
|---|
Days on Market: 65 |
Property Information |
|---|
Year Built Year Built: 2005 |
Property Type / Style Property Type: ResidentialProperty Subtype: Single Family ResidenceArchitecture: Transitional |
Building Construction Materials: Brick Partial, Hard StuccoNot a New Construction |
Property Information Not Included in Sale: Chandelier in Dining RoomParcel Number: 06222125 |
Price & Status |
|---|
Price List Price: $1,867,325Price Per Sqft: $250 |
Media |
|---|
Location |
|---|
Direction & Address City: MarvinCommunity: Marvin Creek |
School Information Elementary School: MarvinJr High / Middle School: Marvin RidgeHigh School: Marvin Ridge |
Agent Information |
|---|
Listing Agent Listing ID: 4105789 |
Building |
|---|
Building Details Builder Model: The Hampton |
Building Area Building Area: 5066 Square Feet |
Community rooms Fitness Center |
Community |
|---|
Community Features: Clubhouse, Fitness Center, Playground, Recreation Area, Sidewalks, Street Lights, Tennis Court(s), Walking Trails |
HOA |
|---|
HOA Name: Cusick Co.HOA Phone: 704-544-7779Has an HOAHOA Fee: $165/Monthly |
Lot Information |
|---|
Lot Area: 0.712 acres |
Listing Info |
|---|
Special Conditions: Standard |
Offer |
|---|
Listing Terms: Cash, Conventional |
Compensation |
|---|
Buyer Agency Commission: 2.5Buyer Agency Commission Type: %Sub Agency Commission: 0Sub Agency Commission Type: % |
Notes The listing broker’s offer of compensation is made only to participants of the MLS where the listing is filed |
Miscellaneous |
|---|
BasementMls Number: 4105789Attic: Pull Down StairsAttribution Contact: lisa.nanna@compass.com |
Additional Information |
|---|
ClubhousePlaygroundRecreation AreaSidewalksStreet LightsTennis Court(s)Walking TrailsMlg Can ViewMlg Can Use: IDX |
Last check for updates: 18 minutes ago
Listing Provided by: Lisa Nanna
COMPASS
Source: Canopy MLS as distributed by MLS GRID, MLS#4105789

Price History for 2008 Wheatfield Dr
| Date | Price | Event | Source |
|---|---|---|---|
| 04/01/2024 | $1,867,325 | PriceChange | Canopy MLS as distributed by MLS GRID #4105789 |
| 02/23/2024 | $1,932,500 | Listed For Sale | Canopy MLS as distributed by MLS GRID #4105789 |
| 09/10/2012 | $807,500 | Sold | Canopy MLS as distributed by MLS GRID #2075401 |
| 07/24/2012 | $849,900 | Pending | Agent Provided |
| 05/24/2012 | $849,900 | PriceChange | Agent Provided |
| 04/01/2012 | $865,000 | Listed For Sale | Agent Provided |
| 08/24/2005 | $747,000 | Sold | N/A |
Similar Homes You May Like
Skip to last item
Skip to first item
New Listings near 2008 Wheatfield Dr
Skip to last item
- EXP Realty LLC Ballantyne
- EXP Realty LLC Ballantyne
- EXP Realty LLC Ballantyne
- See more homes for sale inMarvinTake a look
Skip to first item
Property Taxes and Assessment
| Year | 2023 |
|---|---|
| Tax | $6,813 |
| Assessment | $993,900 |
Home facts updated by county records
Comparable Sales for 2008 Wheatfield Dr
Address | Distance | Property Type | Sold Price | Sold Date | Bed | Bath | Sqft |
|---|---|---|---|---|---|---|---|
0.14 | Single-Family Home | $1,025,000 | 01/16/24 | 6 | 5 | 5,103 | |
0.20 | Single-Family Home | $1,660,000 | 07/07/23 | 5 | 6 | 8,602 | |
0.15 | Single-Family Home | $1,400,000 | 07/10/23 | 5 | 6 | 6,063 | |
0.21 | Single-Family Home | $1,595,500 | 07/12/23 | 6 | 7 | 8,061 | |
0.29 | Single-Family Home | $1,260,000 | 09/25/23 | 4 | 5 | 6,003 | |
0.40 | Single-Family Home | $1,365,000 | 12/15/23 | 5 | 5 | 5,849 | |
0.41 | Single-Family Home | $1,834,599 | 01/26/24 | 5 | 6 | 5,961 |
What Locals Say about Marvin
- Cmart
- Resident
- 4y ago
"Great place for a family and close to everything you are looking for. Also it’s very quiet around here."
- Laurie L. A.
- Resident
- 4y ago
"It’s spacious. Many people have dogs and is very family friendly . Best schools in the area and a great place to raise a family "
- Kristin W. R.
- Resident
- 5y ago
"Too long. Too much traffic and roads can’t handle it. Drivers are rude around here. Tired of all the building of very large homes."
- Andrea W.
- Resident
- 6y ago
"Marvin offers a small town feel with every convenience nearby. Friendly people, superb schools and low taxes. The neighborhood offers large estate like lots and a beautiful amenity center with a fitness room, resort style pool and lazy river. "
- t_andrews78
- 10y ago
"Marvin Creek is a wonderful neighborhood. Great schools, lovely walking trails, the homes are absolutely big and beautiful. The neighborhood is known for having extremely large lots. The community has a clubhouse. Just a great place to live!!"
- Sarah l. t.
- 10y ago
"Valhalla Farms is a lovely, peaceful neighborhood that's perfect for kids. The are walking trails around the common area lake. The public schools are excellent, if you prefer private schools - Charlotte Latin (k-12) is a short 10 minute drive away). You are less than five minutes away from lowes - perfect for weekend gardening projects. A new harris teeter is just around the corner too - it's possible to bike there if you'd like. Peaceful and tranquil. "
LGBTQ Local Legal Protections
LGBTQ Local Legal Protections
Lisa Nanna, COMPASS

Based on information submitted to the MLS GRID as of 2024-01-24 10:55:15 PST. All data is obtained from various sources and may not have been verified by broker or MLS GRID. Supplied Open House Information is subject to change without notice. All information should be independently reviewed and verified for accuracy. Properties may or may not be listed by the office/agent presenting the information. Some IDX listings have been excluded from this website. Click here for more information
The Listing Brokerage’s offer of compensation is made only to participants of the MLS where the listing is filed and to participants of an MLS subject to a data-access agreement with Canopy MLS.
The Listing Brokerage’s offer of compensation is made only to participants of the MLS where the listing is filed and to participants of an MLS subject to a data-access agreement with Canopy MLS.
2008 Wheatfield Dr, Marvin, NC 28173 is a 5 bedroom, 6 bathroom, 7,476 sqft single-family home built in 2005. This property is currently available for sale and was listed by Canopy MLS as distributed by MLS GRID on Feb 19, 2024. The MLS # for this home is MLS# 4105789.
