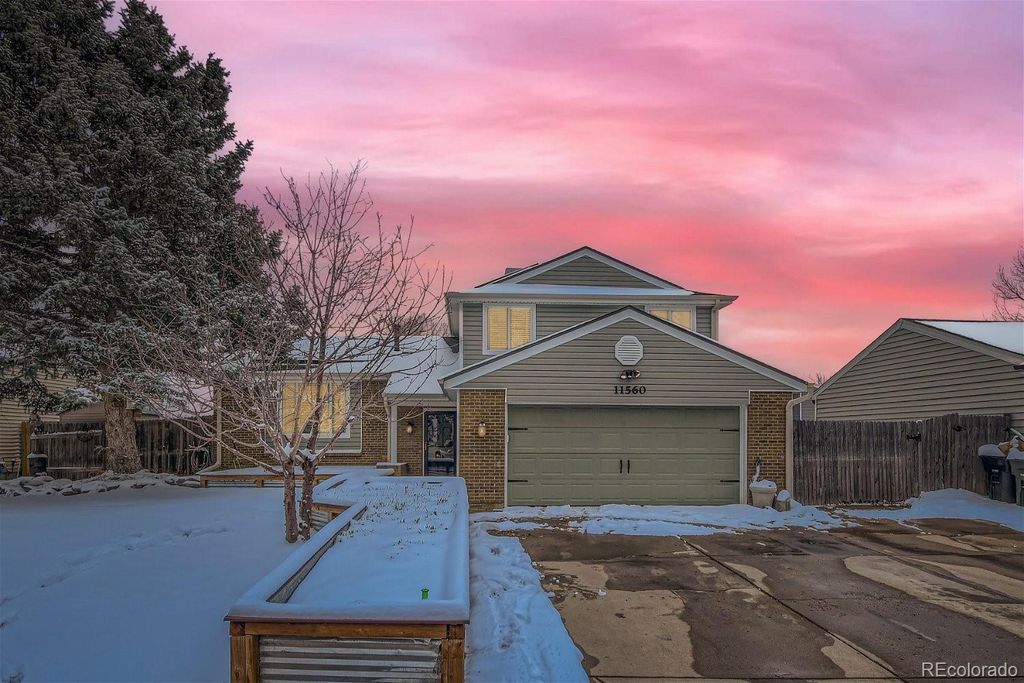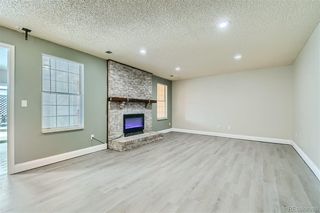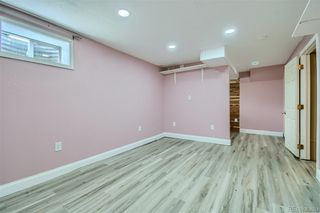


ACCEPTING BACKUPS
11560 Ash Circle
Thornton, CO 80233
Woodglen- 3 Beds
- 3 Baths
- 2,190 sqft
- 3 Beds
- 3 Baths
- 2,190 sqft
3 Beds
3 Baths
2,190 sqft
Local Information
© Google
-- mins to
Commute Destination
Description
Welcome home! So many perks to mention here. The kitchen has been updated with custom cabinets, granite countertops backsplash, stove hood, built in space for the refrigerator and bar seating with beautiful beetle kill reclaimed wood! Living room features recessed lighting, wired for surround speakers and white washed brick tiled electric fireplace. Upstairs you will find 3 bedrooms: 2 large secondary bedrooms and an updated full bathroom with tile flooring and custom cabinet and sink and the oversized primary bedroom with 3/4 bath. Basement is half finished with a large non conforming 4th bedroom and walk in closet with shelving and cedar wall. Enclosed sunroom and office! 3/4 bath with deep sink next to the laundry facilities. The backyard has two sheds: 3x5 and 10x10, making storage for all things yard, very convenient. Yard in the back is clover and bermuda which requires little water. RV parking on the side of the home, with an elevated front porch and planter. Many updates to be mentioned: new siding, gutters, vinyl windows, sidewalk around to the back patio, roof and solar, water heater (2022), floating pergo flooring (2022), swamp cooler (2021). This home is ready for you!! Buyer to verify taxes and square footage.
Home Highlights
Parking
2 Car Garage
Outdoor
Porch, Patio
A/C
Heating & Cooling
HOA
None
Price/Sqft
$234
Listed
29 days ago
Home Details for 11560 Ash Circle
Interior Features |
|---|
Interior Details Basement: PartialNumber of Rooms: 6 |
Beds & Baths Number of Bedrooms: 3Number of Bathrooms: 3Number of Bathrooms (full): 1Number of Bathrooms (three quarters): 2Number of Bathrooms (main level): 1 |
Dimensions and Layout Living Area: 2190 Square Feet |
Appliances & Utilities Utilities: Cable Available, Electricity Available, Electricity Connected, Natural Gas Available, Natural Gas ConnectedAppliances: Dishwasher, Disposal, Dryer, Oven, Range, Refrigerator, WasherDishwasherDisposalDryerRefrigeratorWasher |
Heating & Cooling Heating: Forced AirHas CoolingAir Conditioning: Evaporative CoolingHas HeatingHeating Fuel: Forced Air |
Fireplace & Spa Number of Fireplaces: 1Fireplace: Electric, Living RoomHas a Fireplace |
Gas & Electric Has Electric on Property |
Windows, Doors, Floors & Walls Flooring: Carpet, Tile, Vinyl |
Levels, Entrance, & Accessibility Levels: Multi/SplitFloors: Carpet, Tile, Vinyl |
View No View |
Exterior Features |
|---|
Exterior Home Features Roof: CompositionPatio / Porch: Front Porch, PatioFencing: PartialExterior: Private Yard |
Parking & Garage Number of Garage Spaces: 2Number of Covered Spaces: 2Has a GarageHas an Attached GarageParking Spaces: 2Parking: Garage Attached |
Water & Sewer Sewer: Public Sewer |
Farm & Range Not Allowed to Raise Horses |
Finished Area Finished Area (above surface): 1662 Square FeetFinished Area (below surface): 203 Square Feet |
Days on Market |
|---|
Days on Market: 29 |
Property Information |
|---|
Year Built Year Built: 1978 |
Property Type / Style Property Type: ResidentialProperty Subtype: Single Family ResidenceStructure Type: HouseArchitecture: House |
Building Construction Materials: FrameNot Attached PropertyDoes Not Include Home Warranty |
Property Information Not Included in Sale: Sellers Personal PropertyParcel Number: R0072697 |
Price & Status |
|---|
Price List Price: $512,000Price Per Sqft: $234 |
Status Change & Dates Off Market Date: Fri Apr 05 2024Possession Timing: Close Of Escrow |
Active Status |
|---|
MLS Status: Pending |
Media |
|---|
Location |
|---|
Direction & Address City: ThorntonCommunity: Woodglen |
School Information Elementary School: Cherry DriveElementary School District: Adams 12 5 Star SchlJr High / Middle School: Shadow RidgeJr High / Middle School District: Adams 12 5 Star SchlHigh School: Mountain RangeHigh School District: Adams 12 5 Star Schl |
Agent Information |
|---|
Listing Agent Listing ID: 4966723 |
Building |
|---|
Building Area Building Area: 2190 Square Feet |
Community |
|---|
Not Senior Community |
HOA |
|---|
No HOA |
Lot Information |
|---|
Lot Area: 7072 sqft |
Listing Info |
|---|
Special Conditions: Standard |
Offer |
|---|
Contingencies: None KnownListing Terms: Cash, Conventional, FHA, VA Loan |
Mobile R/V |
|---|
Mobile Home Park Mobile Home Units: Feet |
Compensation |
|---|
Buyer Agency Commission: 2.8Buyer Agency Commission Type: % |
Notes The listing broker’s offer of compensation is made only to participants of the MLS where the listing is filed |
Business |
|---|
Business Information Ownership: Individual |
Miscellaneous |
|---|
BasementMls Number: 4966723Zillow Contingency Status: Accepting Back-up OffersAttribution Contact: CHERISELLSHOMES@GMAIL.COM, 303-525-2425 |
Additional Information |
|---|
Mlg Can ViewMlg Can Use: IDX |
Last check for updates: about 2 hours ago
Listing courtesy of Cheri Brandon, (303) 525-2425
Brandon Realty
Source: REcolorado, MLS#4966723

Also Listed on My State MLS.
Price History for 11560 Ash Circle
| Date | Price | Event | Source |
|---|---|---|---|
| 04/08/2024 | $512,000 | Contingent | My State MLS #11261256 |
| 04/07/2024 | $512,000 | PendingToActive | My State MLS #11261256 |
| 04/05/2024 | $512,000 | Pending | REcolorado #4966723 |
| 04/01/2024 | $512,000 | Listed For Sale | REcolorado #4966723 |
| 09/28/2011 | $178,900 | Sold | N/A |
| 07/13/2011 | $179,900 | Listed For Sale | Agent Provided |
Similar Homes You May Like
Skip to last item
- LIV Sotheby's International Realty, MLS#6531041
- Berkshire Hathaway HomeServices Colorado Real Estate, LLC - Northglenn, MLS#8026088
- Blue Pebble Homes, MLS#6232204
- See more homes for sale inThorntonTake a look
Skip to first item
New Listings near 11560 Ash Circle
Skip to last item
- KENNA REAL ESTATE, MLS#2835882
- Keller Williams Integrity Real Estate LLC, MLS#6079814
- inMotion Group Properties, MLS#8684858
- 8z Real Estate, MLS#2880830
- See more homes for sale inThorntonTake a look
Skip to first item
Property Taxes and Assessment
| Year | 2023 |
|---|---|
| Tax | $2,596 |
| Assessment | $485,000 |
Home facts updated by county records
Comparable Sales for 11560 Ash Circle
Address | Distance | Property Type | Sold Price | Sold Date | Bed | Bath | Sqft |
|---|---|---|---|---|---|---|---|
0.25 | Single-Family Home | $485,000 | 07/24/23 | 3 | 3 | 2,194 | |
0.11 | Single-Family Home | $579,000 | 05/16/23 | 4 | 3 | 2,786 | |
0.28 | Single-Family Home | $498,900 | 07/25/23 | 3 | 3 | 1,532 | |
0.23 | Single-Family Home | $520,000 | 04/02/24 | 3 | 3 | 3,136 | |
0.32 | Single-Family Home | $525,000 | 02/08/24 | 3 | 3 | 1,632 | |
0.16 | Single-Family Home | $492,000 | 05/15/23 | 4 | 2 | 1,784 | |
0.38 | Single-Family Home | $495,000 | 08/03/23 | 3 | 3 | 3,246 | |
0.25 | Single-Family Home | $545,000 | 08/01/23 | 3 | 2 | 2,404 |
What Locals Say about Woodglen
- Dawnnicastro
- Resident
- 3y ago
"People are friendly, and it’s a safe place to live. People are out walking their dogs a lot. It’s relatively quiet and pretty peaceful around here. Streets are well lit, and sidewalks/roads are in good shape."
- Aracelisoltero
- Resident
- 5y ago
" I live in this neighborhood for over 6 years and I love it is very quiet and my neighbors are very nice "
- Raven W.
- Resident
- 5y ago
"Quiet family neighborhood. Beautiful and positive. Great place to work raise children. Lots of friendly dogs and families in this area and lots of great parks."
- Chase W.
- Resident
- 5y ago
"I lived here since I was five it's been almost 14 years nice parks plenty of spaces not many issues "
LGBTQ Local Legal Protections
LGBTQ Local Legal Protections
Cheri Brandon, Brandon Realty

© 2023 REcolorado® All rights reserved. Certain information contained herein is derived from information which is the licensed property of, and copyrighted by, REcolorado®. Click here for more information
The listing broker’s offer of compensation is made only to participants of the MLS where the listing is filed.
The listing broker’s offer of compensation is made only to participants of the MLS where the listing is filed.
