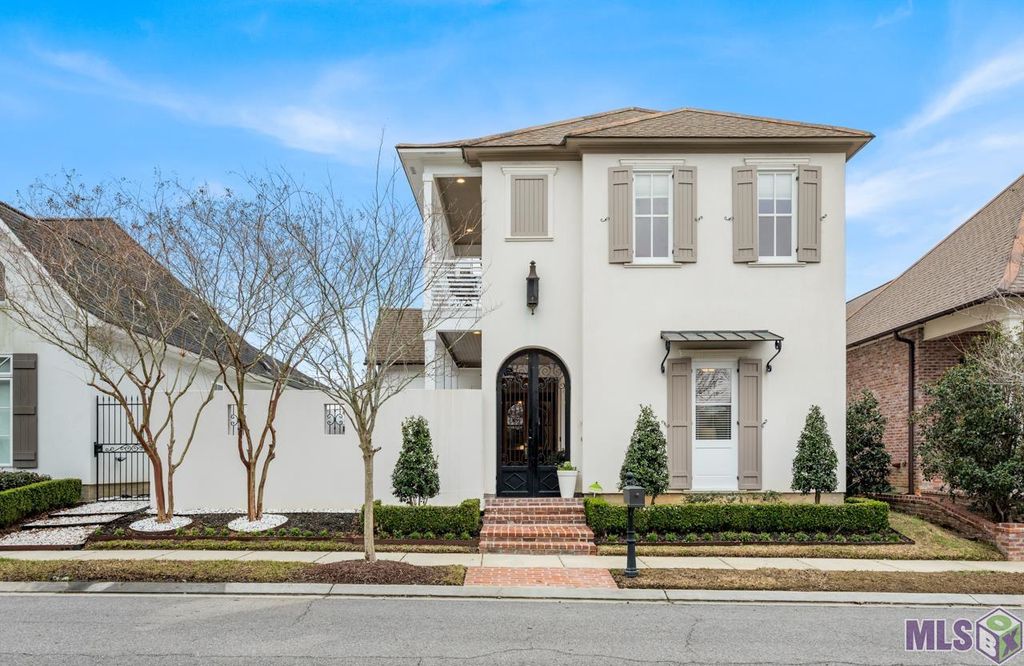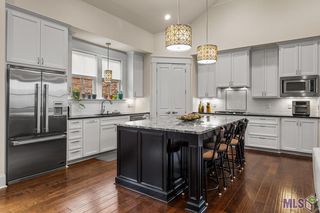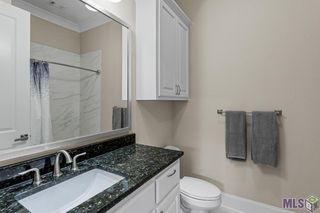


FOR SALE
11444 Cypress Barn Dr
Baton Rouge, LA 70810
Highland-Perkins- 4 Beds
- 4 Baths
- 3,282 sqft
- 4 Beds
- 4 Baths
- 3,282 sqft
4 Beds
4 Baths
3,282 sqft
Local Information
© Google
-- mins to
Commute Destination
Description
This Custom Built 4BR -3.5 Bath home was uniquely designed and built by its owner, Habitat Digitial and Construction Group. It’s a one-of-a-kind single owner Estate home in Baton Rouge. It’s virtually like new and features an open-split floor plan with full 21 X 17 additional room that serves multi-purposes as either a home theater, recreational room, office or whatever the Buyer’s needs may be. The main foyer entrance welcomes you to the Dining area on one side and a Library-Sitting Area on opposite side. Inviting you to the main living area boasting 15ft ceiling gives a very elegant and roomy feel. There are many windows throughout providing an abundance of natural light. The kitchen has a very large island, a DCS appliance package, large walk-in pantry and room for 4-5 barstools for an eat-in kitchen and also a connecting breakfast area. Living Room also has a fireplace and overlooks the courtyard/outdoor kitchen area that offers a gas stove top, sink and custom cabinetry, Flat screen TV, large water fountain upfront and very large sitting area that is subdivided into 2 separate sections ideal for entertaining. The master suite has an en-suite master bath with double vanities and beautiful granite countertops. There are double closets with built-ins. Most of the home is on the 1st floor. The upstairs has two additional bedrooms and bath along with the multi-purpose recreational room that also opens to an outdoor balcony. The rear entry garage has 4 additional guest parking spaces. Too many amenities to list them all—schedule your private viewing today!!!
Home Highlights
Parking
Garage
Outdoor
Patio
A/C
Heating & Cooling
HOA
$125/Monthly
Price/Sqft
$289
Listed
68 days ago
Home Details for 11444 Cypress Barn Dr
Interior Features |
|---|
Interior Details Number of Rooms: 4Types of Rooms: Master Bedroom, Master Bathroom, Dining Room, KitchenWet Bar |
Beds & Baths Number of Bedrooms: 4Number of Bathrooms: 4Number of Bathrooms (full): 3Number of Bathrooms (partial): 1 |
Dimensions and Layout Living Area: 3282 Square Feet |
Appliances & Utilities Utilities: Cable ConnectedAppliances: Gas Cooktop, Dishwasher, Disposal, Microwave, Refrigerator, Wall Oven, Range Hood, Gas Water Heater, Wine Cooler, Elec Dryer ConDishwasherDisposalLaundry: InsideMicrowaveRefrigerator |
Heating & Cooling Heating: 2 or More Units Heat,Central,Gas HeatHas CoolingAir Conditioning: 2 or More Units Cool,Central Air,ZonedHas HeatingHeating Fuel: 2 Or More Units Heat |
Fireplace & Spa Fireplace: Gas Log, VentlessHas a Fireplace |
Gas & Electric Gas: GAS: Entergy |
Windows, Doors, Floors & Walls Window: ScreensFlooring: Carpet, Ceramic Tile, Wood |
Levels, Entrance, & Accessibility Stories: 1Levels: 1.1-1.9Floors: Carpet, Ceramic Tile, Wood |
Security Security: Security System, Smoke Detector(s) |
Exterior Features |
|---|
Exterior Home Features Roof: Architec Shingle RoofPatio / Porch: Covered, Patio: OpenFencing: Privacy, OtherExterior: Balcony, Landscaped, Outdoor Kitchen, Lighting, Courtyard, Rain GuttersFoundation: Slab: Post Tension FoundNo Private Pool |
Parking & Garage No CarportHas a GarageNo Attached GarageParking Spaces: 2Parking: 2 Cars Park,Garage Faces Rear |
Water & Sewer Sewer: Public Sewer |
Surface & Elevation Topography: Level |
Days on Market |
|---|
Days on Market: 68 |
Property Information |
|---|
Year Built Year Built: 2013 |
Property Type / Style Property Type: ResidentialProperty Subtype: Single Family ResidenceArchitecture: Traditional |
Building Construction Materials: Frame, Brick Siding, Cement Fiber Siding, Stucco SidingNot a New ConstructionNot Attached PropertyDoes Not Include Home Warranty |
Property Information Usage of Home: Residential |
Price & Status |
|---|
Price List Price: $949,500Price Per Sqft: $289 |
Active Status |
|---|
MLS Status: Active |
Location |
|---|
Direction & Address City: Baton RougeCommunity: Settlement At Willow Grove |
School Information Elementary School District: East Baton RougeJr High / Middle School District: East Baton RougeHigh School District: East Baton Rouge |
Agent Information |
|---|
Listing Agent Listing ID: 2024002895 |
Building |
|---|
Building Details Builder Name: Habitat Digital Enterprises, LLC |
Building Area Building Area: 4210 Square Feet |
HOA |
|---|
HOA Fee Includes: Accounting, Common Areas, Maint Subd Entry HOA, Management, Pool HOA, Rec Facilities, Common Area MaintenanceAssociation for this Listing: Greater Baton Rouge Association of REALTORS®HOA Fee: $1,500/Annually |
Lot Information |
|---|
Lot Area: 6098.4 sqft |
Listing Info |
|---|
Special Conditions: As Is, Dual/Var Comm |
Offer |
|---|
Listing Terms: Conventional |
Compensation |
|---|
Buyer Agency Commission: 3Buyer Agency Commission Type: % |
Notes The listing broker’s offer of compensation is made only to participants of the MLS where the listing is filed |
Miscellaneous |
|---|
Mls Number: 2024002895Beast Property Type Property Sub Type: Residential - Detached Single FamilyAttic: Attic Access |
Additional Information |
|---|
HOA Amenities: Pool,Playground,Sidewalks |
Last check for updates: about 9 hours ago
Listing courtesy of Darren St Amant
RE/MAX Real Estate Group, (225) 768-7600
Originating MLS: Greater Baton Rouge Association of REALTORS®
Source: ROAM MLS, MLS#2024002895

Also Listed on RE/MAX of Louisiana.
Price History for 11444 Cypress Barn Dr
| Date | Price | Event | Source |
|---|---|---|---|
| 04/19/2024 | $949,500 | PriceChange | ROAM MLS #2024002895 |
| 03/21/2024 | $974,900 | PriceChange | ROAM MLS #2024002895 |
| 02/21/2024 | $979,900 | Listed For Sale | ROAM MLS #2024002895 |
| 06/03/2013 | -- | Sold | N/A |
Similar Homes You May Like
Skip to last item
- Keller Williams Realty-First Choice
- See more homes for sale inBaton RougeTake a look
Skip to first item
New Listings near 11444 Cypress Barn Dr
Skip to last item
- Keller Williams Realty Red Stick Partners
- See more homes for sale inBaton RougeTake a look
Skip to first item
Property Taxes and Assessment
| Year | 2022 |
|---|---|
| Tax | $6,286 |
| Assessment | $632,500 |
Home facts updated by county records
Comparable Sales for 11444 Cypress Barn Dr
Address | Distance | Property Type | Sold Price | Sold Date | Bed | Bath | Sqft |
|---|---|---|---|---|---|---|---|
0.03 | Single-Family Home | - | 01/05/24 | 4 | 4 | 3,181 | |
0.13 | Single-Family Home | - | 06/16/23 | 4 | 4 | 3,648 | |
0.07 | Single-Family Home | - | 08/14/23 | 4 | 5 | 2,735 | |
0.17 | Single-Family Home | - | 03/01/24 | 4 | 4 | 3,784 | |
0.13 | Single-Family Home | - | 08/25/23 | 5 | 5 | 4,257 | |
0.25 | Single-Family Home | - | 04/19/24 | 4 | 5 | 3,602 | |
0.16 | Single-Family Home | - | 05/31/23 | 3 | 5 | 3,761 | |
0.22 | Single-Family Home | - | 12/29/23 | 4 | 5 | 4,584 | |
0.33 | Single-Family Home | - | 03/12/24 | 5 | 5 | 3,820 | |
0.33 | Single-Family Home | - | 08/29/23 | 6 | 4 | 4,085 |
Neighborhood Overview
Neighborhood stats provided by third party data sources.
What Locals Say about Highland-Perkins
- Terri Thrasher
- Resident
- 3mo ago
"Oak Hills is an established neighborhood with many families. It’s great for walking and socializing. "
- Katherine D.
- Resident
- 3y ago
"I’ve lived in this area for 20 years. It feels safe and clean. Plenty of grocery stores and entertainment nearby. People in the neighborhoods are generally friendly. "
- Mjcutrer
- Resident
- 4y ago
"Conveniently located to everything - shopping , dining , entertainment and the physicians in Baton Rouge."
- Walter L.
- Resident
- 4y ago
"Gran vecindario , tus paquetes pueden estar ai en la puerta sin ningún problema y tus hijos pueden estar jugando afuera "
- Deborah K. .
- Resident
- 4y ago
"People walk dogs all the time, most, not all, pick up after their dogs. Most on leash, not all. Several even stop to chat, some dogs are stray"
- Deborah K. .
- Resident
- 4y ago
"Dog friendly neighborhood, neighborhood nice. Lots of children , sidewalks to be able to walk around "
- Deborah K. .
- Resident
- 4y ago
"Great neighborhood, I feel safe at night, kid friendly. People walk their dogs and pick up after them. Lawns well cared for."
- Mustangdeb2
- Resident
- 5y ago
"Nothing going on in my neighborhood , noise from Seigen . Hard to get out of the neighborhood due to traffic "
- Michael C.
- Resident
- 5y ago
"This is a great neighborhood for walking and playing outside. There is a very big park nearby as well."
- Joyammentorp
- Resident
- 5y ago
"A lot of people have dogs in this neighborhood - walking your dog is the best way to meet your neighbors!"
- Abbey V.
- Resident
- 5y ago
"Living in this neighborhood, you’re within minutes to shopping, restaurants and the interstate. It is dog friendly as well with sidewalk lined streets. "
- Merideth H.
- Resident
- 5y ago
"There are lots of things to do, restaurants, live music, movies, that sort of thing! It is a nice place to live in Baton Rouge "
- Jennalyn5
- Resident
- 5y ago
"Close to all the amenities without being downtown. Friendly neighborhoods with sidewalks for walking the dog or with the kids. "
- Richie B.
- 9y ago
"Plenty of activities to around this area. Close to Highland Rd park, Soccer Fields on Burbank, St George Elementary, Perkins Rowe, Mall of LA, and food on Siegan Lane and Perkins. "
- latiamayi
- 9y ago
"close to amenities and exiting entertainment. near perkins-rowe and willow grove. excellent for young professionals. movie star sightings in and around perkins-rowe. "
- Glenda G.
- 12y ago
"This is a very safe and family oriented neighborhood. It is close to shopping of all types and is easy to go anywhere in town from here. Also, close to LSU"
LGBTQ Local Legal Protections
LGBTQ Local Legal Protections
Darren St Amant, RE/MAX Real Estate Group

IDX information is provided exclusively for personal, non-commercial use, and may not be used for any purpose other than to identify prospective properties consumers may be interested in purchasing.
Information is deemed reliable but not guaranteed. Copyright 2024 ROAM MLS.
The listing broker’s offer of compensation is made only to participants of the MLS where the listing is filed.
The listing broker’s offer of compensation is made only to participants of the MLS where the listing is filed.
11444 Cypress Barn Dr, Baton Rouge, LA 70810 is a 4 bedroom, 4 bathroom, 3,282 sqft single-family home built in 2013. 11444 Cypress Barn Dr is located in Highland-Perkins, Baton Rouge. This property is currently available for sale and was listed by ROAM MLS on Feb 21, 2024. The MLS # for this home is MLS# 2024002895.
