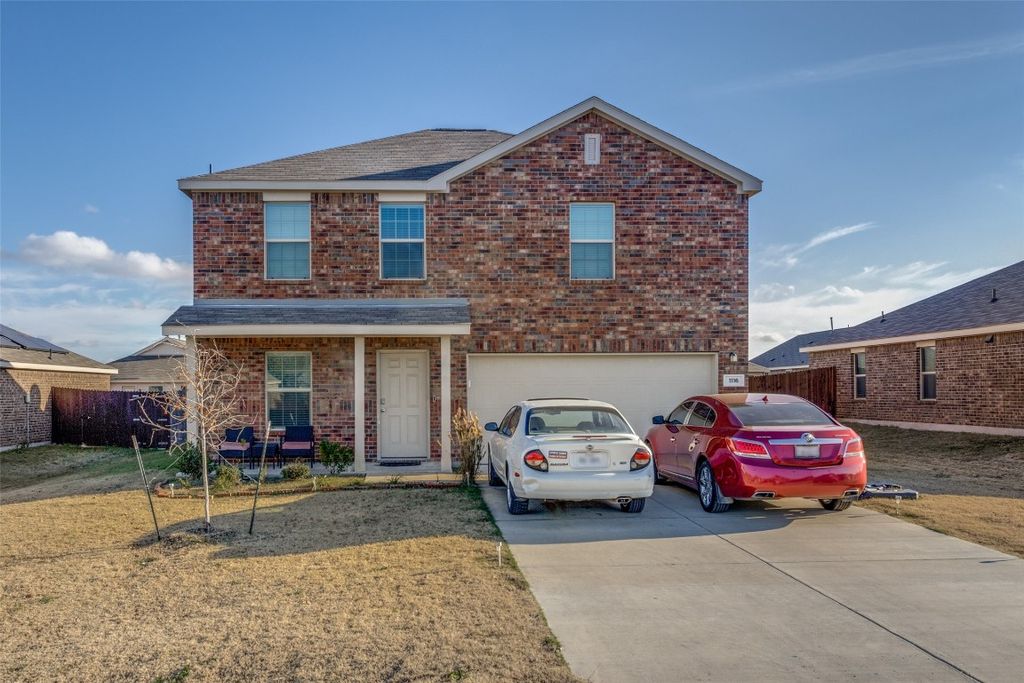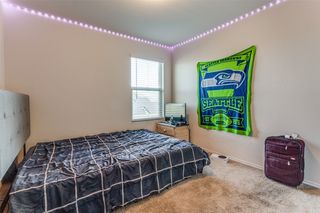


FOR SALE
1116 Skyline Dr
Hutchins, TX 75141
- 4 Beds
- 3 Baths
- 2,005 sqft
- 4 Beds
- 3 Baths
- 2,005 sqft
4 Beds
3 Baths
2,005 sqft
We estimate this home will sell faster than 80% nearby.
Local Information
© Google
-- mins to
Commute Destination
Description
Welcome to your dream home! This charming 2-story house offers spacious living in a peaceful neighborhood. With 4 bedrooms, 2.5 baths, and a host of modern amenities, this home is perfect for families seeking comfort and convenience. Large living area downstairs as well as upstairs. Kitchen features an open concept perfect for family gatherings and entertaining. It also features quartz counter tops, & black appliances. Separate utility closet for full size washer & dryer. Attached garage with opener. Wood fenced back yard with more than enough space to entertain or add on to. Extremely close to freeway access and just minutes from downtown Dallas.
Home Highlights
Parking
2 Car Garage
Outdoor
No Info
A/C
Heating & Cooling
HOA
$13/Monthly
Price/Sqft
$173
Listed
33 days ago
Home Details for 1116 Skyline Dr
Interior Features |
|---|
Interior Details Number of Rooms: 7Types of Rooms: Dining Room, Bedroom, Kitchen, Master Bedroom, Living Room |
Beds & Baths Number of Bedrooms: 4Number of Bathrooms: 3Number of Bathrooms (full): 2Number of Bathrooms (half): 1 |
Dimensions and Layout Living Area: 2005 Square Feet |
Appliances & Utilities Utilities: Sewer Available, Water Available, Cable AvailableAppliances: Dishwasher, Electric Range, Disposal, MicrowaveDishwasherDisposalMicrowave |
Heating & Cooling Heating: Central,ElectricHas CoolingAir Conditioning: Central Air,ElectricHas HeatingHeating Fuel: Central |
Fireplace & Spa No Fireplace |
Windows, Doors, Floors & Walls Flooring: Carpet, Luxury Vinyl Plank |
Levels, Entrance, & Accessibility Stories: 2Levels: TwoFloors: Carpet, Luxury Vinyl Plank |
Security Security: Security System Leased |
Exterior Features |
|---|
Exterior Home Features Roof: CompositionFoundation: Slab |
Parking & Garage Number of Garage Spaces: 2Number of Covered Spaces: 2No CarportHas a GarageHas an Attached GarageParking Spaces: 2Parking: Garage Faces Front,Inside Entrance |
Water & Sewer Sewer: Public Sewer |
Days on Market |
|---|
Days on Market: 33 |
Property Information |
|---|
Year Built Year Built: 2020 |
Property Type / Style Property Type: ResidentialProperty Subtype: Single Family ResidenceStructure Type: HouseArchitecture: Traditional,Detached |
Building Construction Materials: BrickAttached To Another Structure |
Property Information Parcel Number: 300225000N0260000 |
Price & Status |
|---|
Price List Price: $347,499Price Per Sqft: $173 |
Status Change & Dates Possession Timing: Close Of Escrow, Negotiable |
Active Status |
|---|
MLS Status: Active |
Media |
|---|
Location |
|---|
Direction & Address City: HutchinsCommunity: Skyline Estates |
School Information Elementary School: WilmerhutcElementary School District: Dallas ISDJr High / Middle School: KennedyJr High / Middle School District: Dallas ISDHigh School: WilmerhutcHigh School District: Dallas ISD |
Agent Information |
|---|
Listing Agent Listing ID: 20570786 |
Community |
|---|
Not Senior Community |
HOA |
|---|
HOA Fee Includes: Association ManagementHas an HOAHOA Fee: $150/Annually |
Lot Information |
|---|
Lot Area: 7013.16 sqft |
Listing Info |
|---|
Special Conditions: Standard |
Compensation |
|---|
Buyer Agency Commission: 3Buyer Agency Commission Type: % |
Notes The listing broker’s offer of compensation is made only to participants of the MLS where the listing is filed |
Miscellaneous |
|---|
Mls Number: 20570786Living Area Range Units: Square FeetAttribution Contact: 972-296-0110 |
Last check for updates: about 14 hours ago
Listing courtesy of Cassandra Jones 0653926, (972) 296-0110
Ebby Halliday, REALTORS
Source: NTREIS, MLS#20570786
Also Listed on Ebby Halliday Realtors.
Price History for 1116 Skyline Dr
| Date | Price | Event | Source |
|---|---|---|---|
| 04/27/2024 | $347,499 | PriceChange | NTREIS #20570786 |
| 03/26/2024 | $349,999 | Listed For Sale | NTREIS #20570786 |
| 04/05/2023 | ListingRemoved | NTREIS #20218930 | |
| 12/31/2022 | $311,999 | PriceChange | NTREIS #20218930 |
| 12/08/2022 | $314,999 | Listed For Sale | NTREIS #20218930 |
| 08/17/2020 | $244,174 | ListingRemoved | Agent Provided |
| 06/19/2020 | $244,174 | PriceChange | Agent Provided |
| 06/04/2020 | $242,174 | PriceChange | Agent Provided |
| 05/28/2020 | $240,174 | PriceChange | Agent Provided |
| 05/06/2020 | $235,174 | PriceChange | Agent Provided |
| 05/01/2020 | $234,174 | PriceChange | Agent Provided |
| 03/06/2020 | $230,999 | Listed For Sale | Agent Provided |
Similar Homes You May Like
Skip to last item
Skip to first item
New Listings near 1116 Skyline Dr
Skip to last item
Skip to first item
Property Taxes and Assessment
| Year | 2023 |
|---|---|
| Tax | $4,450 |
| Assessment | $311,800 |
Home facts updated by county records
Comparable Sales for 1116 Skyline Dr
Address | Distance | Property Type | Sold Price | Sold Date | Bed | Bath | Sqft |
|---|---|---|---|---|---|---|---|
0.09 | Single-Family Home | - | 05/26/23 | 4 | 2 | 1,720 | |
0.10 | Single-Family Home | - | 09/21/23 | 4 | 2 | 1,614 | |
0.04 | Single-Family Home | - | 10/31/23 | 4 | 2 | 1,690 | |
0.12 | Single-Family Home | - | 08/01/23 | 4 | 2 | 1,720 | |
0.18 | Single-Family Home | - | 05/25/23 | 4 | 2 | 1,720 | |
0.13 | Single-Family Home | - | 08/21/23 | 4 | 2 | 1,720 | |
0.19 | Single-Family Home | - | 08/29/23 | 4 | 2 | 1,460 | |
0.07 | Single-Family Home | - | 04/10/24 | 3 | 2 | 1,336 | |
0.06 | Single-Family Home | - | 05/30/23 | 3 | 2 | 1,522 | |
0.07 | Single-Family Home | - | 05/25/23 | 3 | 2 | 1,522 |
What Locals Say about Hutchins
- Carmen 6. l.
- Visitor
- 5y ago
"I see neighbors walking their dogs around and some dogs just walking around. This is a pet-friendly neighborhood."
- Shoniqual J.
- Visitor
- 5y ago
"there is nothing really special to me. I have never lived here just visited. Just never got a welcoming feeling from here"
- Mcmilliantina
- Resident
- 5y ago
"Quickly growing within the last 3 months. Quiet location but is quickly becoming popular and convenient "
LGBTQ Local Legal Protections
LGBTQ Local Legal Protections
Cassandra Jones, Ebby Halliday, REALTORS
IDX information is provided exclusively for personal, non-commercial use, and may not be used for any purpose other than to identify prospective properties consumers may be interested in purchasing. Information is deemed reliable but not guaranteed.
The listing broker’s offer of compensation is made only to participants of the MLS where the listing is filed.
The listing broker’s offer of compensation is made only to participants of the MLS where the listing is filed.
1116 Skyline Dr, Hutchins, TX 75141 is a 4 bedroom, 3 bathroom, 2,005 sqft single-family home built in 2020. This property is currently available for sale and was listed by NTREIS on Mar 26, 2024. The MLS # for this home is MLS# 20570786.
