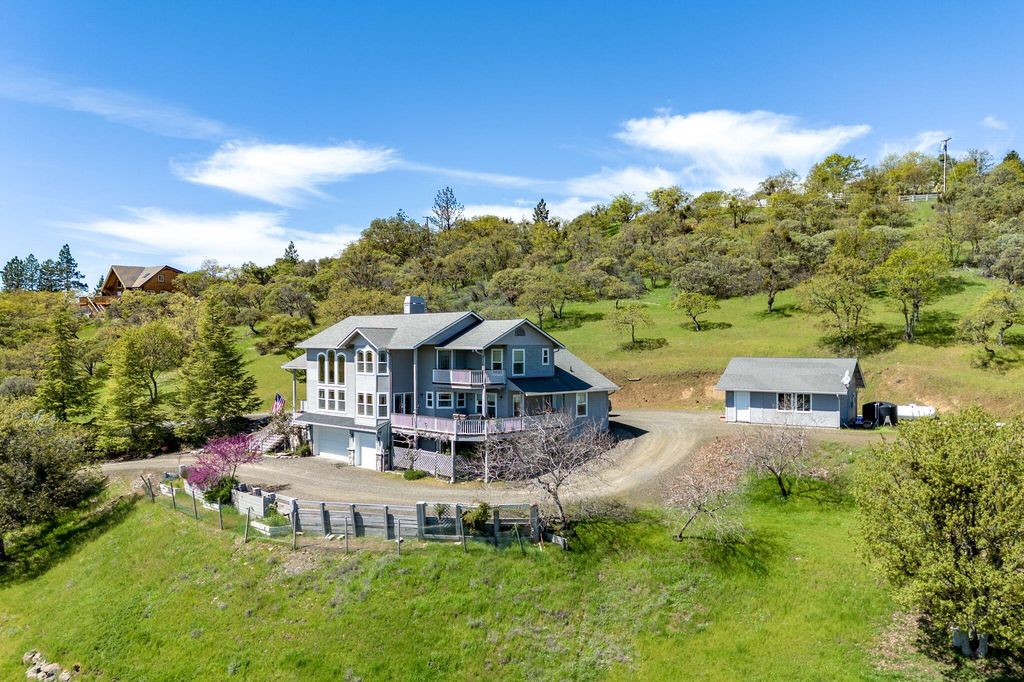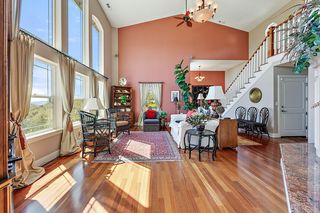


FOR SALE5.48 ACRES
1115 Mount Castle Dr
Eagle Pt, OR 97524
- 3 Beds
- 5 Baths
- 3,387 sqft (on 5.48 acres)
- 3 Beds
- 5 Baths
- 3,387 sqft (on 5.48 acres)
3 Beds
5 Baths
3,387 sqft
(on 5.48 acres)
We estimate this home will sell faster than 83% nearby.
Local Information
© Google
-- mins to
Commute Destination
Description
This captivating home is a dream come true! With Brazilian Cherry floors, soaring ceilings, and floor-to-ceiling windows, you'll be greeted by breathtaking mountain & valley views. The gourmet kitchen boasts granite countertops, natural cherry cabinets, and double ovens - perfect for culinary adventures. The expansive living room features a cozy gas fireplace, and the luxurious primary suite includes a walk-in closet, jetted tub, walk-in shower, double sinks, and exquisite custom tile work. The full basement offers versatility with a separate guest area and a fun rec room. Enjoy the beauty of nature on the Purple Heartwood wraparound decks, and there's plenty of space for vehicles in the 3-car garage, plus RV parking. Need a workshop? The separate 24x24 shop with a full bath has you covered. Situated on 5.48 acres, this property is zoned RR-5 and includes a well & septic. Imagine the serenity of cascading waterfalls as you take in the picturesque landscape.
Home Highlights
Parking
Garage
Outdoor
Deck
A/C
Heating & Cooling
HOA
None
Price/Sqft
$251
Listed
14 days ago
Home Details for 1115 Mount Castle Dr
Active Status |
|---|
MLS Status: Active |
Interior Features |
|---|
Interior Details Basement: Daylight |
Beds & Baths Number of Bedrooms: 3Number of Bathrooms: 5Number of Bathrooms (full): 4Number of Bathrooms (half): 1 |
Dimensions and Layout Living Area: 3387 Square Feet |
Appliances & Utilities Appliances: Cooktop, Dishwasher, Disposal, Double Oven, Microwave, Range, Range Hood, Refrigerator, Water Heater, Water Purifier, Water SoftenerDishwasherDisposalLaundry: Laundry RoomMicrowaveRefrigerator |
Heating & Cooling Heating: Electric,Heat PumpHas CoolingAir Conditioning: Heat PumpHas HeatingHeating Fuel: Electric |
Fireplace & Spa Fireplace: Family Room, Gas, Great RoomHas a Fireplace |
Windows, Doors, Floors & Walls Window: Vinyl FramesFlooring: Carpet, HardwoodCommon Walls: No Common Walls |
Levels, Entrance, & Accessibility Stories: 3Levels: Three Or MoreFloors: Carpet, Hardwood |
View Has a ViewView: City, Mountain(s), Territorial, Valley |
Security Security: Carbon Monoxide Detector(s), Smoke Detector(s) |
Exterior Features |
|---|
Exterior Home Features Roof: CompositionPatio / Porch: DeckOther Structures: WorkshopFoundation: Concrete Perimeter |
Parking & Garage Number of Garage Spaces: 3Has a GarageHas Open ParkingParking Spaces: 3Parking: Driveway,Garage Door Opener,RV Access/Parking |
Frontage Road Frontage: Easement, Shared AccessRoad Surface Type: Gravel, PavedNot on Waterfront |
Water & Sewer Sewer: Septic Tank |
Surface & Elevation Topography: Sloping |
Finished Area Finished Area (above surface): 3387 Square Feet |
Days on Market |
|---|
Days on Market: 14 |
Property Information |
|---|
Year Built Year Built: 2004 |
Property Type / Style Property Type: ResidentialProperty Subtype: Single Family ResidenceArchitecture: Contemporary |
Building Construction Materials: FrameNot a New ConstructionNo Additional Parcels |
Property Information Included in Sale: Refrig.Parcel Number: 10235405 |
Price & Status |
|---|
Price List Price: $850,000Price Per Sqft: $251 |
Location |
|---|
Direction & Address City: Eagle Point |
School Information Elementary School: Check with DistrictJr High / Middle School: Eagle Point MiddleHigh School: Eagle Point High |
Agent Information |
|---|
Listing Agent Listing ID: 220180578 |
Building |
|---|
Building Area Building Area: 3387 Square Feet |
Community |
|---|
Not Senior Community |
HOA |
|---|
No HOA |
Lot Information |
|---|
Lot Area: 5.48 acres |
Listing Info |
|---|
Special Conditions: Standard |
Offer |
|---|
Listing Agreement Type: Exclusive Right To SellListing Terms: Cash, Conventional, VA Loan |
Compensation |
|---|
Buyer Agency Commission: 2.50Buyer Agency Commission Type: % |
Notes The listing broker’s offer of compensation is made only to participants of the MLS where the listing is filed |
Miscellaneous |
|---|
Last check for updates: about 21 hours ago
Listing courtesy of Windermere Trails End R.E., (541) 878-2249
Source: Oregon Datashare, MLS#220180578

Price History for 1115 Mount Castle Dr
| Date | Price | Event | Source |
|---|---|---|---|
| 04/16/2024 | $850,000 | Listed For Sale | Oregon Datashare #220180578 |
| 08/11/2008 | $629,000 | Sold | N/A |
| 06/16/2003 | $80,000 | Sold | N/A |
| 07/13/1999 | $37,000 | Sold | N/A |
Similar Homes You May Like
Skip to last item
- Cascade Hasson Sotheby's International Realty
- Oregon Outdoor Properties, LLC
- Windermere Van Vleet & Associates
- See more homes for sale inEagle PtTake a look
Skip to first item
New Listings near 1115 Mount Castle Dr
Skip to last item
- Cascade Hasson Sotheby's International Realty
- Cascade Hasson Sotheby's International Realty
- Windermere Van Vleet Eagle Point
- Windermere Van Vleet Eagle Point
- See more homes for sale inEagle PtTake a look
Skip to first item
Property Taxes and Assessment
| Year | 2022 |
|---|---|
| Tax | $3,688 |
| Assessment | $853,120 |
Home facts updated by county records
Comparable Sales for 1115 Mount Castle Dr
Address | Distance | Property Type | Sold Price | Sold Date | Bed | Bath | Sqft |
|---|---|---|---|---|---|---|---|
0.25 | Single-Family Home | $860,000 | 08/11/23 | 3 | 4 | 3,886 | |
0.61 | Single-Family Home | $719,900 | 11/03/23 | 3 | 3 | 2,635 | |
1.34 | Single-Family Home | $1,290,000 | 03/01/24 | 3 | 3 | 2,566 | |
1.37 | Single-Family Home | $560,000 | 06/29/23 | 3 | 2 | 2,613 | |
1.38 | Single-Family Home | $470,000 | 02/23/24 | 3 | 1 | 1,560 | |
1.24 | Single-Family Home | $490,000 | 09/11/23 | 4 | 2 | 1,900 | |
1.41 | Single-Family Home | $499,900 | 04/01/24 | 4 | 3 | 2,152 | |
1.23 | Single-Family Home | $399,000 | 06/02/23 | 3 | 2 | 1,620 |
LGBTQ Local Legal Protections
LGBTQ Local Legal Protections
Windermere Trails End R.E.

© 2024 Oregon Datashare (KCAR | MLSCO | SOMLS). All rights reserved. The data relating to real estate for sale on this web site comes in part from the Internet Data Exchange Program of the Oregon Datashare. Real estate listings held by IDX Brokerage firms other than Zillow Inc. are marked with the Internet Data Exchange logo or the Internet Data Exchange thumbnail logo and detailed information about them includes the name of the listing Brokers. Information provided is for consumers' personal, non-commercial use and may not be used for any purpose other than to identify prospective properties the viewer may be interested in purchasing. The consumer will not copy, retransmit nor redistribute any of the content from this website. Information provided is deemed reliable, but not guaranteed. This content has last been updated on 2024-02-12 14:23:30 PST
The listing broker’s offer of compensation is made only to participants of the MLS where the listing is filed.
The listing broker’s offer of compensation is made only to participants of the MLS where the listing is filed.
1115 Mount Castle Dr, Eagle Pt, OR 97524 is a 3 bedroom, 5 bathroom, 3,387 sqft single-family home built in 2004. This property is currently available for sale and was listed by Oregon Datashare on Apr 16, 2024. The MLS # for this home is MLS# 220180578.
