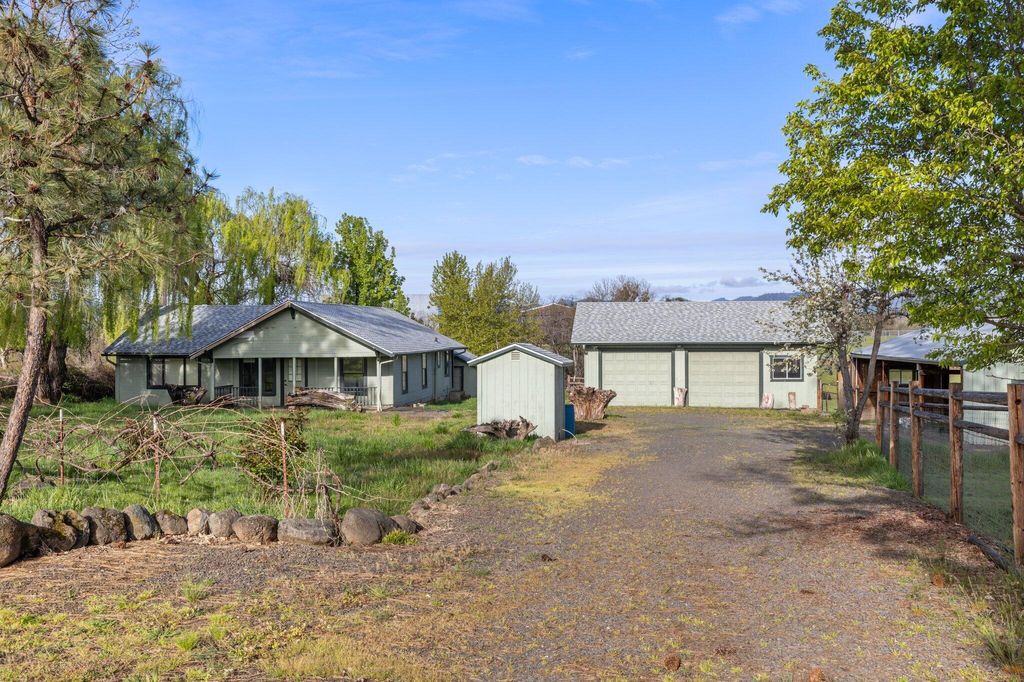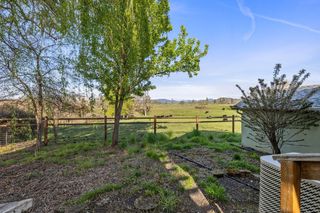


FOR SALE2.64 ACRES
14145 Agate Rd
Eagle Pt, OR 97524
- 3 Beds
- 1 Bath
- 1,264 sqft (on 2.64 acres)
- 3 Beds
- 1 Bath
- 1,264 sqft (on 2.64 acres)
3 Beds
1 Bath
1,264 sqft
(on 2.64 acres)
We estimate this home will sell faster than 97% nearby.
Local Information
© Google
-- mins to
Commute Destination
Description
Are you looking for a perfect mini farm (excellent horse/animal property potential) close to town with potential up the wazoo? Look no further than this beautiful property, home, oversized 2-car garage, covered area w/separate stalls, & so much more. This home is surrounded by large farms w/beautiful homes and a private front entrance gate. Once you enter the private driveway you are welcomed with lots of extra room for parking & plenty of room for all the extra toys. There is even a wonderful private pond located on this property. Only minutes from Eagle Point, Medford, and the beautiful Rogue River. The home has 3 bedrooms & 1 bathroom. The seller just had a brand-new roof put on. Upgrade the rest of the home and the potential is unlimited. Irrigation water runs through the property & the property has most of the fencing completed. The grounds are spectacular. Immediate occupancy awaits in this slice of paradise.
Home Highlights
Parking
Garage
Outdoor
No Info
A/C
Heating only
HOA
None
Price/Sqft
$368
Listed
20 days ago
Home Details for 14145 Agate Rd
Active Status |
|---|
MLS Status: Active |
Interior Features |
|---|
Interior Details Basement: None |
Beds & Baths Number of Bedrooms: 3Number of Bathrooms: 1Number of Bathrooms (full): 1 |
Dimensions and Layout Living Area: 1264 Square Feet |
Appliances & Utilities Appliances: Dishwasher, Dryer, Oven, Range, Refrigerator, Water HeaterDishwasherDryerLaundry: Laundry RoomRefrigerator |
Heating & Cooling Heating: Heat PumpNo CoolingAir Conditioning: NoneHas HeatingHeating Fuel: Heat Pump |
Fireplace & Spa No Fireplace |
Windows, Doors, Floors & Walls Window: Double Pane WindowsFlooring: Carpet, VinylCommon Walls: No Common Walls |
Levels, Entrance, & Accessibility Stories: 1Levels: OneFloors: Carpet, Vinyl |
View Has a ViewView: Mountain(s), Territorial |
Security Security: Carbon Monoxide Detector(s), Smoke Detector(s) |
Exterior Features |
|---|
Exterior Home Features Roof: CompositionFencing: FencedOther Structures: Shed(s)Foundation: Concrete Perimeter |
Parking & Garage Number of Garage Spaces: 4Has a CarportHas a GarageParking Spaces: 4Parking: Detached,Detached Carport,RV Access/Parking |
Frontage WaterfrontWaterfront: PondRoad Surface Type: PavedOn Waterfront |
Water & Sewer Sewer: Septic Tank |
Farm & Range Acres Incl in Water Rights: 2Allowed to Raise HorsesIncludes Irrigation Water Rights |
Finished Area Finished Area (above surface): 1264 Square Feet |
Days on Market |
|---|
Days on Market: 20 |
Property Information |
|---|
Year Built Year Built: 1930 |
Property Type / Style Property Type: ResidentialProperty Subtype: Single Family ResidenceArchitecture: Cottage/Bungalow |
Building Construction Materials: FrameNot a New ConstructionNo Additional Parcels |
Property Information Included in Sale: DW, O/R, RF, WH, DryerParcel Number: 10231738 |
Price & Status |
|---|
Price List Price: $464,900Price Per Sqft: $368 |
Location |
|---|
Direction & Address City: Eagle Point |
School Information Elementary School: Hillside ElemJr High / Middle School: Eagle Point MiddleHigh School: Eagle Point High |
Agent Information |
|---|
Listing Agent Listing ID: 220180240 |
Building |
|---|
Building Area Building Area: 1264 Square Feet |
Community |
|---|
Not Senior Community |
HOA |
|---|
No HOA |
Lot Information |
|---|
Lot Area: 2.64 acres |
Listing Info |
|---|
Special Conditions: Standard |
Offer |
|---|
Listing Agreement Type: Exclusive Right To SellListing Terms: Cash, Conventional, FHA, USDA Loan, VA Loan |
Compensation |
|---|
Buyer Agency Commission: 2.50Buyer Agency Commission Type: % |
Notes The listing broker’s offer of compensation is made only to participants of the MLS where the listing is filed |
Miscellaneous |
|---|
Mls Number: 220180240Listing Url |
Last check for updates: about 14 hours ago
Listing courtesy of John L. Scott Medford, (541) 779-3611
Source: Oregon Datashare, MLS#220180240

Price History for 14145 Agate Rd
| Date | Price | Event | Source |
|---|---|---|---|
| 04/10/2024 | $464,900 | Listed For Sale | Oregon Datashare #220180240 |
| 11/06/2014 | $140,100 | Sold | N/A |
| 09/24/2003 | $198,500 | Sold | N/A |
Similar Homes You May Like
Skip to last item
- Cascade Hasson Sotheby's International Realty
- Cascade Hasson Sotheby's International Realty
- See more homes for sale inEagle PtTake a look
Skip to first item
New Listings near 14145 Agate Rd
Skip to last item
- Cascade Hasson Sotheby's International Realty
- See more homes for sale inEagle PtTake a look
Skip to first item
Property Taxes and Assessment
| Year | 2022 |
|---|---|
| Tax | $1,803 |
| Assessment | $365,650 |
Home facts updated by county records
Comparable Sales for 14145 Agate Rd
Address | Distance | Property Type | Sold Price | Sold Date | Bed | Bath | Sqft |
|---|---|---|---|---|---|---|---|
0.36 | Single-Family Home | $510,000 | 07/19/23 | 4 | 3 | 1,960 | |
1.25 | Single-Family Home | $439,900 | 01/11/24 | 2 | 2 | 1,519 | |
1.72 | Single-Family Home | $235,000 | 10/10/23 | 2 | 1 | 968 | |
1.51 | Single-Family Home | $550,000 | 03/28/24 | 2 | 2 | 1,685 | |
1.13 | Single-Family Home | $1,290,000 | 03/01/24 | 3 | 3 | 2,566 | |
1.82 | Single-Family Home | $413,000 | 07/25/23 | 4 | 3 | 1,519 |
LGBTQ Local Legal Protections
LGBTQ Local Legal Protections
John L. Scott Medford

© 2024 Oregon Datashare (KCAR | MLSCO | SOMLS). All rights reserved. The data relating to real estate for sale on this web site comes in part from the Internet Data Exchange Program of the Oregon Datashare. Real estate listings held by IDX Brokerage firms other than Zillow Inc. are marked with the Internet Data Exchange logo or the Internet Data Exchange thumbnail logo and detailed information about them includes the name of the listing Brokers. Information provided is for consumers' personal, non-commercial use and may not be used for any purpose other than to identify prospective properties the viewer may be interested in purchasing. The consumer will not copy, retransmit nor redistribute any of the content from this website. Information provided is deemed reliable, but not guaranteed. This content has last been updated on 2024-02-12 14:23:30 PST
The listing broker’s offer of compensation is made only to participants of the MLS where the listing is filed.
The listing broker’s offer of compensation is made only to participants of the MLS where the listing is filed.
14145 Agate Rd, Eagle Pt, OR 97524 is a 3 bedroom, 1 bathroom, 1,264 sqft single-family home built in 1930. This property is currently available for sale and was listed by Oregon Datashare on Apr 10, 2024. The MLS # for this home is MLS# 220180240.
