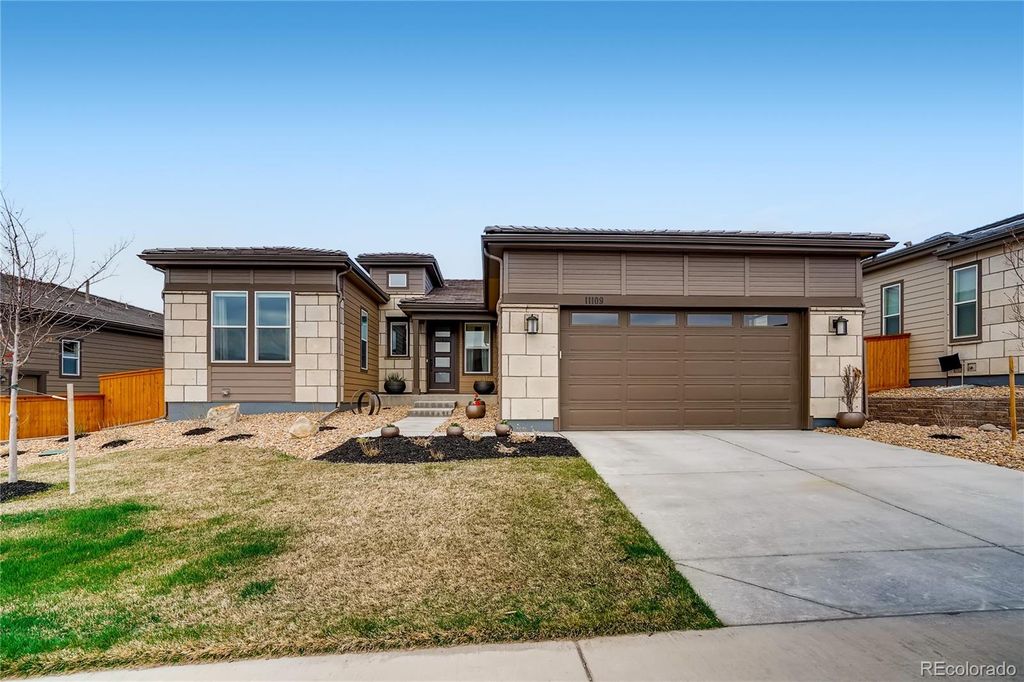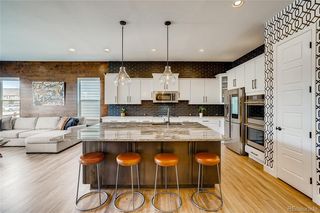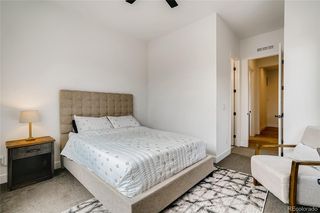


OFF MARKET
11109 Sweet Cicely Drive
Parker, CO 80134
Stepping Stone- 3 Beds
- 3 Baths
- 4,086 sqft
- 3 Beds
- 3 Baths
- 4,086 sqft
3 Beds
3 Baths
4,086 sqft
Homes for Sale Near 11109 Sweet Cicely Drive
Skip to last item
- The Right Price Group, Inc., MLS#7887183
- See more homes for sale inParkerTake a look
Skip to first item
Local Information
© Google
-- mins to
Commute Destination
Description
This property is no longer available to rent or to buy. This description is from December 03, 2022
This is the Stepping Stone ranch you've been waiting for! This Watercolor Ranch model by Shea Homes is barely a year old and loaded with upgrades! From the high-end blinds that offer both style and privacy with the ability to open from the top or bottom to the specially installed tile in the kitchen and laundry room, this home feels custom. The smart fridge is connected to the internet, plays music, and allows the owner to send grocery lists directly from the fridge to their phone. Being in this home feels like resort living! Walking through the tinted sliding doors in the dining room to the covered patio with custom stained and sealed concrete and maintenance-free turf, this home is epitomizes indoor, outdoor living. Additional upgrades include an outdoor fan on the covered patio, Sunbrella outdoor curtains, wine fridge in the kitchen, 36” gas range, dual GE cafe ovens, professional landscaping, putting green, custom woodwork on the ceiling in the entry and fireplace mantle, and gorgeous light fixtures. This neighborhood is sought after for good reason. There is a pool, parks, trails, and no shortage of events including "Food Truck Friday's" and other holiday activities and events! Check out the virtual tour here https://my.matterport.com/show/?m=fLkoLAyfHcY
Home Highlights
Parking
3 Car Garage
Outdoor
Patio
A/C
Heating & Cooling
HOA
$128/Monthly
Price/Sqft
No Info
Listed
180+ days ago
Home Details for 11109 Sweet Cicely Drive
Interior Features |
|---|
Interior Details Basement: Bath/Stubbed,Full,Sump PumpNumber of Rooms: 11Types of Rooms: Bathroom, Dining Room, Kitchen, Bedroom, Master Bedroom, Master Bathroom, Office, Living Room, Laundry |
Beds & Baths Number of Bedrooms: 3Main Level Bedrooms: 3Number of Bathrooms: 3Number of Bathrooms (full): 1Number of Bathrooms (three quarters): 1Number of Bathrooms (half): 1Number of Bathrooms (main level): 3 |
Dimensions and Layout Living Area: 4086 Square Feet |
Appliances & Utilities Appliances: Cooktop, Dishwasher, Disposal, Double Oven, Dryer, Microwave, Refrigerator, Tankless Water Heater, Washer, Wine CoolerDishwasherDisposalDryerLaundry: In UnitMicrowaveRefrigeratorWasher |
Heating & Cooling Heating: Forced AirHas CoolingAir Conditioning: Central AirHas HeatingHeating Fuel: Forced Air |
Fireplace & Spa Number of Fireplaces: 1Fireplace: Gas, Living RoomHas a Fireplace |
Windows, Doors, Floors & Walls Flooring: Carpet, Laminate, Tile |
Levels, Entrance, & Accessibility Stories: 1Levels: OneFloors: Carpet, Laminate, Tile |
View No View |
Exterior Features |
|---|
Exterior Home Features Roof: CompositionPatio / Porch: Covered, PatioFencing: FullFoundation: Slab |
Parking & Garage Number of Garage Spaces: 3Number of Covered Spaces: 3Has a GarageHas an Attached GarageParking Spaces: 3Parking: Garage Attached |
Frontage Road Surface Type: Paved |
Finished Area Finished Area (above surface): 2058 Square Feet |
Property Information |
|---|
Year Built Year Built: 2020 |
Property Type / Style Property Type: ResidentialProperty Subtype: Single Family ResidenceStructure Type: HouseArchitecture: Contemporary |
Building Construction Materials: Frame, Stone, Vinyl Siding |
Property Information Not Included in Sale: Sound Bar In Living Room, All Artwork, Sellers Personal PropertyParcel Number: R0486943 |
Price & Status |
|---|
Price List Price: $699,000 |
Status Change & Dates Off Market Date: Mon Apr 26 2021Possession Timing: Negotiable |
Active Status |
|---|
MLS Status: Closed |
Media |
|---|
Location |
|---|
Direction & Address City: ParkerCommunity: Stepping Stone |
School Information Elementary School: Prairie CrossingElementary School District: Douglas RE-1Jr High / Middle School: SierraJr High / Middle School District: Douglas RE-1High School: ChaparralHigh School District: Douglas RE-1 |
Building |
|---|
Building Details Builder Model: Watercolor RanchBuilder Name: Shea Homes |
Building Area Building Area: 4086 Square Feet |
HOA |
|---|
HOA Fee Includes: Maintenance Grounds, Recycling, Snow Removal, TrashHOA Name: Advance HOAHOA Phone: 303-482-2213Has an HOAHOA Fee: $128/Monthly |
Lot Information |
|---|
Lot Area: 7362 sqft |
Listing Info |
|---|
Special Conditions: Standard |
Offer |
|---|
Contingencies: None KnownListing Terms: Cash, Conventional, FHA, Jumbo, VA Loan |
Mobile R/V |
|---|
Mobile Home Park Mobile Home Units: Feet |
Compensation |
|---|
Buyer Agency Commission: 2.8Buyer Agency Commission Type: % |
Notes The listing broker’s offer of compensation is made only to participants of the MLS where the listing is filed |
Business |
|---|
Business Information Ownership: Individual |
Miscellaneous |
|---|
BasementMls Number: 1710608 |
Additional Information |
|---|
HOA Amenities: Clubhouse,Park,Playground,Pond Seasonal,Pool,Trail(s)Mlg Can ViewMlg Can Use: IDX |
Last check for updates: about 14 hours ago
Listed by Lucy Rozansky Newill, (301) 440-0147
Compass - Denver
Bought with: Lisa Huntington-Kinn, (303) 808-8260, YOUR CASTLE MOUNTAIN PROPERTIES
Source: REcolorado, MLS#1710608

Price History for 11109 Sweet Cicely Drive
| Date | Price | Event | Source |
|---|---|---|---|
| 05/21/2021 | $750,000 | Sold | REcolorado #1710608 |
| 02/20/2020 | $564,516 | Sold | N/A |
Property Taxes and Assessment
| Year | 2023 |
|---|---|
| Tax | $5,279 |
| Assessment | $943,416 |
Home facts updated by county records
Comparable Sales for 11109 Sweet Cicely Drive
Address | Distance | Property Type | Sold Price | Sold Date | Bed | Bath | Sqft |
|---|---|---|---|---|---|---|---|
0.05 | Single-Family Home | $875,000 | 12/20/23 | 3 | 3 | 4,555 | |
0.14 | Single-Family Home | $844,300 | 02/28/24 | 3 | 3 | 4,410 | |
0.06 | Single-Family Home | $789,000 | 02/16/24 | 2 | 3 | 5,033 | |
0.24 | Single-Family Home | $725,000 | 09/22/23 | 3 | 3 | 3,105 | |
0.12 | Single-Family Home | $965,000 | 01/24/24 | 3 | 4 | 4,409 | |
0.21 | Single-Family Home | $760,000 | 08/28/23 | 4 | 3 | 3,504 | |
0.23 | Single-Family Home | $696,000 | 05/24/23 | 3 | 3 | 3,071 | |
0.06 | Single-Family Home | $1,066,540 | 09/08/23 | 4 | 4 | 4,420 | |
0.15 | Single-Family Home | $877,000 | 05/01/23 | 5 | 3 | 4,836 | |
0.06 | Single-Family Home | $920,000 | 11/10/23 | 6 | 4 | 4,425 |
Assigned Schools
These are the assigned schools for 11109 Sweet Cicely Drive.
- Chaparral High School
- 9-12
- Public
- 2213 Students
8/10GreatSchools RatingParent Rating AverageChaparral has been a friendly place with very hardworking teachers dedicated to getting through course materials. Only constructive feedback would be to reduce the quantity of tests/quizzes in classes, and grade the homework assigned thereby rewarding effort more. This high school weighs tests a lot, so this load will potentially a lot more difficult for students than their college courses will be. It is VERY VERY difficult to get all As at this school in the honors / AP pathway. Chap has great sports, a fantastic theater department, and many extracurricular offerings. Plus, the Chap blue and red crew has the BEST school spirit around! Love the Chap Fam!Parent Review1mo ago - Sierra Middle School
- 7-8
- Public
- 804 Students
4/10GreatSchools RatingParent Rating AverageSierra Middle School in Parker is a very poor school to send your child to. The special ed. teacher needs to retire. She is rude and very disrespectful and because she is mad at a parent because the teacher got reprimanded she makes sure to take it out on the special needs child. The district needs to take the time to start cleaning house over there and get rid of teachers like the special ed. teacher among others at this school. When there is a problem at this school they ignore it because that’s the easy way out!! They don’t care about the kids! I hope someone from the district starts reading some of these reviews and starts doing something about this school that doesn’t care about the kids!Other Review10mo ago - Prairie Crossing Elementary School
- K-6
- Public
- 673 Students
7/10GreatSchools RatingParent Rating AverageMy grandchldren are thriving at this school.Other Review4y ago - Check out schools near 11109 Sweet Cicely Drive.
Check with the applicable school district prior to making a decision based on these schools. Learn more.
LGBTQ Local Legal Protections
LGBTQ Local Legal Protections

© 2023 REcolorado® All rights reserved. Certain information contained herein is derived from information which is the licensed property of, and copyrighted by, REcolorado®. Click here for more information
The listing broker’s offer of compensation is made only to participants of the MLS where the listing is filed.
The listing broker’s offer of compensation is made only to participants of the MLS where the listing is filed.
Homes for Rent Near 11109 Sweet Cicely Drive
Skip to last item
Skip to first item
Off Market Homes Near 11109 Sweet Cicely Drive
Skip to last item
- Brinkerhoff Property Management and Real Estate, MLS#5677123
- RE/MAX ALLIANCE, MLS#9073188
- RE/MAX Professionals, MLS#5570529
- LANDMARK RESIDENTIAL BROKERAGE, MLS#2481423
- RE/MAX Professionals, MLS#7079316
- MB Homes by Amy K, MLS#5820886
- Compass - Denver, MLS#8800089
- RE/MAX Professionals, MLS#7120711
- See more homes for sale inParkerTake a look
Skip to first item
11109 Sweet Cicely Drive, Parker, CO 80134 is a 3 bedroom, 3 bathroom, 4,086 sqft single-family home built in 2020. 11109 Sweet Cicely Drive is located in Stepping Stone, Parker. This property is not currently available for sale. 11109 Sweet Cicely Drive was last sold on May 21, 2021 for $750,000 (7% higher than the asking price of $699,000).
