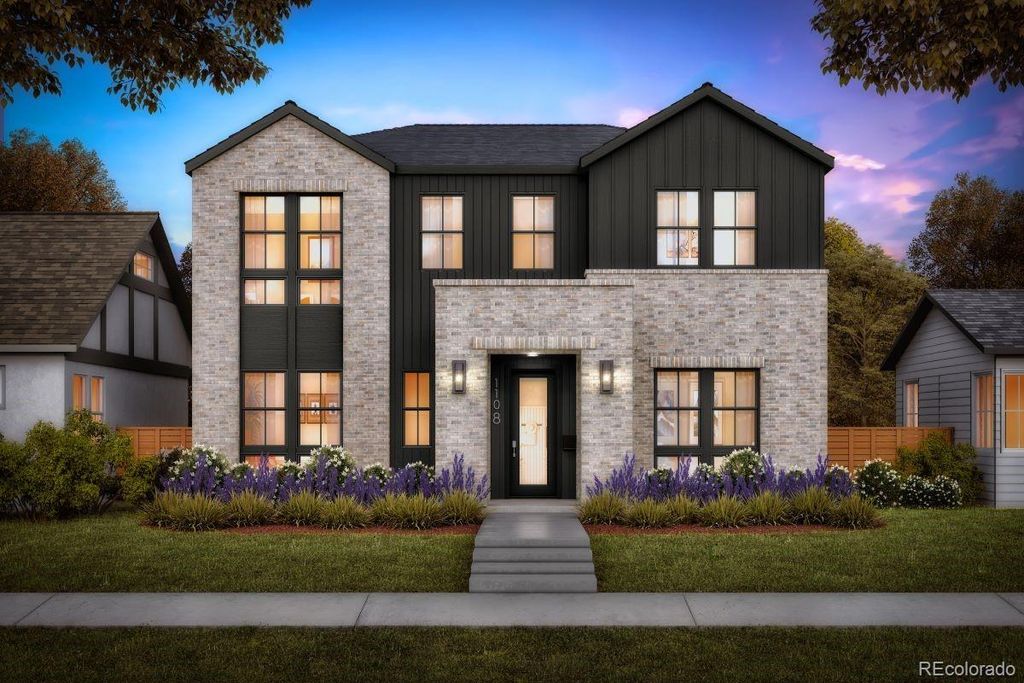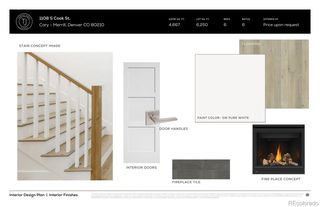


FOR SALENEW CONSTRUCTION
1108 S Cook Street
Denver, CO 80210
Cory - Merrill- 6 Beds
- 6 Baths
- 4,667 sqft
- 6 Beds
- 6 Baths
- 4,667 sqft
6 Beds
6 Baths
4,667 sqft
Local Information
© Google
-- mins to
Commute Destination
Description
This new construction home has it all in the center of the highly regarded neighborhood of Cory Merrill. Built by Thomas James Homes, this home is scheduled to be completed in June. The thoughtfully designed floorplan includes a 3-car garage and main floor bedroom and study so you don't have to decide between an accessible guest space and your home office. The open layout showcases 10-foot ceilings, beautiful wide plank oak floors, 8' doors and large windows allowing for ample natural light throughout the home. The immaculately designed chef's kitchen stuns with beautiful neutral cabinetry with built ins accented by brushed gold hardware, a large quartz island, walk-in pantry, pot filler, and Thermador appliances. The second floor offers four en-suite bedrooms and a generously sized laundry room with ample storage. The spacious primary suite is swathed in natural light, featuring dual walk-in closets and a spa-like bathroom with freestanding tub, frameless glass enclosed shower and two separate vanities. The lower level includes a media room pre-plumbed for a wet bar, a 6th bedroom with walk-in closet, and an extra-large unfinished storage room. This is a lovely block surrounded by new construction and ideally located between Belcaro and Cory-Merrill, with close proximity to Bonnie Brae, Wash Park, Old Gaylord Street, and Cherry Creek. Don't miss the opportunity to own this stunning new home in a sought-after neighborhood.
Home Highlights
Parking
Garage
Outdoor
Patio
A/C
Heating & Cooling
HOA
None
Price/Sqft
$492
Listed
53 days ago
Home Details for 1108 S Cook Street
Interior Features |
|---|
Interior Details Basement: Daylight,Finished,Sump Pump,UnfinishedNumber of Rooms: 20 |
Beds & Baths Number of Bedrooms: 6Main Level Bedrooms: 1Number of Bathrooms: 6Number of Bathrooms (full): 6Number of Bathrooms (main level): 1 |
Dimensions and Layout Living Area: 4667 Square Feet |
Appliances & Utilities Utilities: Cable Available, Electricity Connected, Natural Gas ConnectedAppliances: Cooktop, Dishwasher, Disposal, Microwave, Range, Range Hood, Refrigerator, Sump Pump, Tankless Water HeaterDishwasherDisposalMicrowaveRefrigerator |
Heating & Cooling Heating: Floor FurnaceHas CoolingAir Conditioning: Central AirHas HeatingHeating Fuel: Floor Furnace |
Fireplace & Spa Number of Fireplaces: 1Fireplace: Gas, Living RoomHas a Fireplace |
Gas & Electric Electric: 110V, 220 Volts, 220 Volts in GarageHas Electric on Property |
Windows, Doors, Floors & Walls Window: Double Pane WindowsFlooring: Carpet, Tile, Wood |
Levels, Entrance, & Accessibility Stories: 2Levels: TwoFloors: Carpet, Tile, Wood |
View No View |
Security Security: Carbon Monoxide Detector(s), Smart Locks, Smoke Detector(s), Video Doorbell |
Exterior Features |
|---|
Exterior Home Features Roof: ShakePatio / Porch: Covered, PatioFencing: PartialExterior: Gas Valve, Lighting, Private Yard, Smart IrrigationFoundation: Concrete Perimeter |
Parking & Garage Number of Garage Spaces: 3Number of Covered Spaces: 3No CarportHas a GarageNo Attached GarageParking Spaces: 3Parking: Concrete,Finished,Lighted |
Frontage Road Frontage: PublicResponsible for Road Maintenance: Public Maintained RoadRoad Surface Type: Paved |
Water & Sewer Sewer: Public Sewer |
Finished Area Finished Area (above surface): 3211 Square FeetFinished Area (below surface): 1094 Square Feet |
Days on Market |
|---|
Days on Market: 53 |
Property Information |
|---|
Year Built Year Built: 2024 |
Property Type / Style Property Type: ResidentialProperty Subtype: Single Family ResidenceStructure Type: HouseArchitecture: Contemporary |
Building Construction Materials: Brick, Cement Siding, FrameIs a New ConstructionIncludes Home Warranty |
Property Information Condition: New ConstructionNot Included in Sale: All Staging ItemsParcel Number: 524106002 |
Price & Status |
|---|
Price List Price: $2,295,000Price Per Sqft: $492 |
Status Change & Dates Possession Timing: Close Of Escrow |
Active Status |
|---|
MLS Status: Active |
Location |
|---|
Direction & Address City: DenverCommunity: Cory-Merrill |
School Information Elementary School: CoryElementary School District: Denver 1Jr High / Middle School: MerrillJr High / Middle School District: Denver 1High School: SouthHigh School District: Denver 1 |
Agent Information |
|---|
Listing Agent Listing ID: 5471734 |
Building |
|---|
Building Area Building Area: 4667 Square Feet |
Community |
|---|
Not Senior Community |
HOA |
|---|
No HOA |
Lot Information |
|---|
Lot Area: 6250 sqft |
Listing Info |
|---|
Special Conditions: Standard |
Offer |
|---|
Listing Terms: Cash, Conventional, Jumbo |
Energy |
|---|
Energy Efficiency Features: HVAC, Insulation, Lighting, Water Heater, Windows |
Mobile R/V |
|---|
Mobile Home Park Mobile Home Units: Feet |
Compensation |
|---|
Buyer Agency Commission: 2.8Buyer Agency Commission Type: % |
Notes The listing broker’s offer of compensation is made only to participants of the MLS where the listing is filed |
Business |
|---|
Business Information Ownership: Corporation/Trust |
Miscellaneous |
|---|
BasementMls Number: 5471734Attribution Contact: susanmiesen@gmail.com, 303-521-2133 |
Additional Information |
|---|
Mlg Can ViewMlg Can Use: IDX |
Last check for updates: about 1 hour ago
Listing courtesy of Susan Miesen, (303) 521-2133
Milehimodern
Source: REcolorado, MLS#5471734

Price History for 1108 S Cook Street
| Date | Price | Event | Source |
|---|---|---|---|
| 03/05/2024 | $2,295,000 | Listed For Sale | REcolorado #5471734 |
Similar Homes You May Like
Skip to last item
- Redfin Corporation, MLS#9593323
- LIV Sotheby's International Realty, MLS#2166329
- Kentwood Real Estate Cherry Creek, MLS#9222237
- LIV Sotheby's International Realty, MLS#2306500
- Vintage Homes of Denver, Inc., MLS#5902233
- COLORADO DREAM PROPERTIES, MLS#4862944
- Ideal Realty LLC, MLS#8479421
- Nest Seekers Colorado LLC, MLS#8028120
- LIV Sotheby's International Realty, MLS#9540395
- See more homes for sale inDenverTake a look
Skip to first item
New Listings near 1108 S Cook Street
Skip to last item
- LIV Sotheby's International Realty, MLS#9771447
- RE/MAX of Cherry Creek, MLS#8388549
- The Agency - Denver, MLS#5181562
- Compass - Denver, MLS#6693610
- LIV Sotheby's International Realty, MLS#3068813
- LIV Sotheby's International Realty, MLS#8639641
- eXp Realty, LLC, MLS#6248140
- RE/MAX Professionals, MLS#1615168
- Brokers Guild Real Estate, MLS#2194009
- West and Main Homes Inc, MLS#4657095
- Milehimodern, MLS#8442468
- See more homes for sale inDenverTake a look
Skip to first item
Comparable Sales for 1108 S Cook Street
Address | Distance | Property Type | Sold Price | Sold Date | Bed | Bath | Sqft |
|---|---|---|---|---|---|---|---|
0.07 | Single-Family Home | $2,325,000 | 10/16/23 | 5 | 6 | 4,694 | |
0.05 | Single-Family Home | $2,900,000 | 04/05/24 | 6 | 7 | 5,322 | |
0.15 | Single-Family Home | $2,400,000 | 05/31/23 | 5 | 6 | 4,587 | |
0.02 | Single-Family Home | $2,000,000 | 10/06/23 | 4 | 5 | 4,813 | |
0.05 | Single-Family Home | $2,225,000 | 04/17/24 | 5 | 5 | 5,408 | |
0.21 | Single-Family Home | $2,100,000 | 06/30/23 | 5 | 6 | 4,728 | |
0.10 | Single-Family Home | $2,695,000 | 03/04/24 | 5 | 5 | 5,689 | |
0.23 | Single-Family Home | $2,420,000 | 02/01/24 | 6 | 6 | 5,514 | |
0.21 | Single-Family Home | $2,695,000 | 07/17/23 | 5 | 6 | 5,201 | |
0.20 | Single-Family Home | $700,000 | 07/13/23 | 5 | 6 | 5,522 |
Neighborhood Overview
Neighborhood stats provided by third party data sources.
What Locals Say about Cory - Merrill
- Trulia User
- Resident
- 2y ago
"We have two dogs and love living here! Lots of park space and trails! The community is very active. "
- Kellylabbott
- Resident
- 4y ago
"There are a lot of kids and school options for you to choose from. There is very active parent community."
- Sfacompre
- Resident
- 5y ago
"Original houses have large lots, newer $million+ homes have very small yards. Lots of other dogs in the neighborhood. "
- Jsokolo102
- 11y ago
"Bus stop in front of house. Light Rail a 12 minute walk. Excellent schools and churches. Walk to two parks, restaurants, Denver University, and grocery store. Great neighborhood association. Good community. Like a small town. In the city, but often see wildlife, foxes, hawks, deer. Drive 2 minutes to I-25, 5 minutes to Cherry Creek Mall/Farmers Market (or half hour walk), 10 minutes to downtown Denver. Near bike trails and rec center. "
- Mstar71
- 12y ago
"Reminds me of the mid-western neighborhoods I grew up in back home. Few areas in Denver proper give you that feeling. Great schools keep the values higher than other neighborhoods. Half way between the Tech Center and downtown, 2 min to I-25 and Cherry Creek shopping. The premier location in Denver-proper."
LGBTQ Local Legal Protections
LGBTQ Local Legal Protections
Susan Miesen, Milehimodern

© 2023 REcolorado® All rights reserved. Certain information contained herein is derived from information which is the licensed property of, and copyrighted by, REcolorado®. Click here for more information
The listing broker’s offer of compensation is made only to participants of the MLS where the listing is filed.
The listing broker’s offer of compensation is made only to participants of the MLS where the listing is filed.
1108 S Cook Street, Denver, CO 80210 is a 6 bedroom, 6 bathroom, 4,667 sqft single-family home built in 2024. 1108 S Cook Street is located in Cory - Merrill, Denver. This property is currently available for sale and was listed by REcolorado on Mar 5, 2024. The MLS # for this home is MLS# 5471734.
