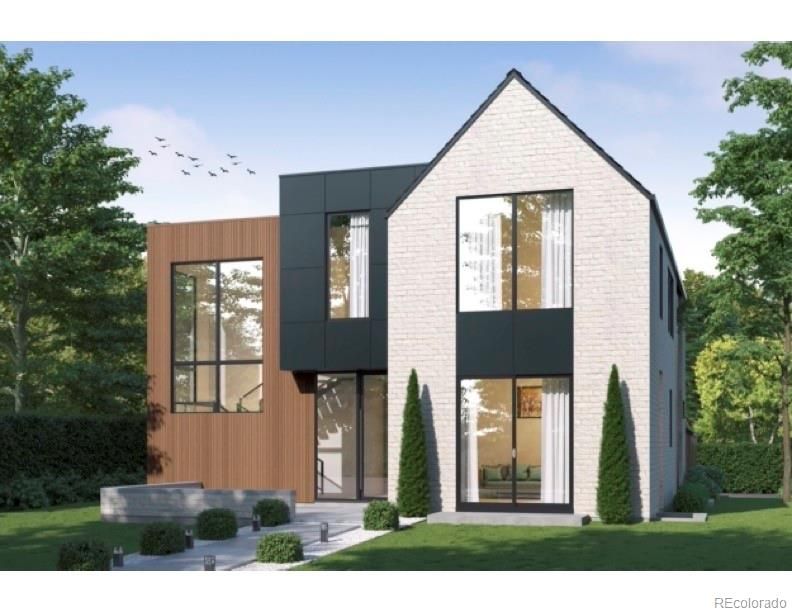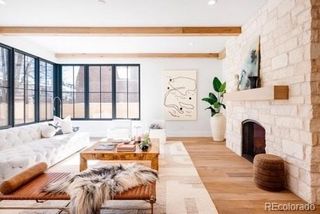


FOR SALENEW CONSTRUCTION
1203 S Garfield Street
Denver, CO 80210
Cory - Merrill- 5 Beds
- 6 Baths
- 5,522 sqft
- 5 Beds
- 6 Baths
- 5,522 sqft
5 Beds
6 Baths
5,522 sqft
Local Information
© Google
-- mins to
Commute Destination
Description
One of a kind Custom home by Dwell Development and Godden Sudik Architects is available for a Summer 2024 completion. Unbelievable finishes combined with a Classic & Contemporary aesthetic, take advantage of one of the prime corner lots of South Belcaro/Cory Merrill neighborhoods. Still time to choose a selection of finishes, and some features are being left for our future owners to customize! Hurry to make this home yours! Warmth elegance and urbane living in this stunning urban contemporary home. Vertical teak siding wrap the south elevation, combined with raw metal panels and the north gable is built from custom sized Normam Bricks creating an incredibly custom & unique exterior package. Top of the line appliances, Wide plank hardwoods flooring throughout & white oak beams and accents create a warm and inviting style. A mix of Natural stone and Quartz countertops combined with custom cabinetry and built-ins, set this house above others in the area. Don’t miss your chance to make this property your own, call for additional details.
Home Highlights
Parking
Garage
Outdoor
No Info
A/C
Heating & Cooling
HOA
None
Price/Sqft
$579
Listed
89 days ago
Home Details for 1203 S Garfield Street
Interior Features |
|---|
Interior Details Basement: Daylight,Finished,Full,Interior EntryNumber of Rooms: 17Wet Bar |
Beds & Baths Number of Bedrooms: 5Number of Bathrooms: 6Number of Bathrooms (full): 5Number of Bathrooms (half): 1Number of Bathrooms (main level): 1 |
Dimensions and Layout Living Area: 5522 Square Feet |
Appliances & Utilities Utilities: Electricity Connected, Natural Gas AvailableAppliances: Bar Fridge, Convection Oven, Dishwasher, Disposal, Microwave, Range, Range Hood, Refrigerator, Self Cleaning Oven, Smart Appliances, Wine CoolerDishwasherDisposalLaundry: In UnitMicrowaveRefrigerator |
Heating & Cooling Heating: Forced AirHas CoolingAir Conditioning: Central AirHas HeatingHeating Fuel: Forced Air |
Fireplace & Spa Number of Fireplaces: 3Fireplace: Basement, Family Room, Gas, OutsideHas a Fireplace |
Gas & Electric Electric: 220 Volts, 220 Volts in GarageHas Electric on Property |
Windows, Doors, Floors & Walls Flooring: Carpet, Tile, Wood |
Levels, Entrance, & Accessibility Stories: 2Levels: TwoFloors: Carpet, Tile, Wood |
View No View |
Security Security: Carbon Monoxide Detector(s), Smoke Detector(s) |
Exterior Features |
|---|
Exterior Home Features Roof: CompositionFencing: PartialVegetation: GrassedExterior: Private YardFoundation: Concrete Perimeter |
Parking & Garage Number of Garage Spaces: 2Number of Covered Spaces: 2No CarportHas a GarageNo Attached GarageParking Spaces: 2Parking: Garage Door Opener |
Frontage Road Frontage: PublicResponsible for Road Maintenance: Public Maintained RoadRoad Surface Type: Paved |
Water & Sewer Sewer: Public Sewer |
Finished Area Finished Area (above surface): 3832 Square FeetFinished Area (below surface): 942 Square Feet |
Days on Market |
|---|
Days on Market: 89 |
Property Information |
|---|
Year Built Year Built: 2024 |
Property Type / Style Property Type: ResidentialProperty Subtype: Single Family ResidenceStructure Type: HouseArchitecture: Urban Contemporary |
Building Construction Materials: Cedar, Stone, StuccoIs a New ConstructionIncludes Home Warranty |
Property Information Condition: New ConstructionNot Included in Sale: Property Is Under Construction With Completion In 2024. Showings Are Available Now With Showing Agent Or Builder Only, Exterior Is Mostly Complete. Call Listing Agent For Onsite Appointments Beginning January 30th. Additional Finish Details, Builder's Portfolio Of Completed Homes Are Available. **some Customization Is Available Within A Short Window Of Time In The Next 30 Days**buyers Agent To Verify Taxes, Schools And Square Footage Per Architectural Plans. Builder Contract Will Be Used, Builder Warranty Through Dwell Developments.Parcel Number: 524109025 |
Price & Status |
|---|
Price List Price: $3,195,000Price Per Sqft: $579 |
Status Change & Dates Possession Timing: Close Of Escrow |
Active Status |
|---|
MLS Status: Active |
Location |
|---|
Direction & Address City: DenverCommunity: Belcaro South |
School Information Elementary School: CoryElementary School District: Denver 1Jr High / Middle School: MerrillJr High / Middle School District: Denver 1High School: SouthHigh School District: Denver 1 |
Agent Information |
|---|
Listing Agent Listing ID: 6434674 |
Building |
|---|
Building Area Building Area: 5522 Square Feet |
Community |
|---|
Not Senior Community |
HOA |
|---|
No HOA |
Lot Information |
|---|
Lot Area: 6350 sqft |
Listing Info |
|---|
Special Conditions: Standard |
Offer |
|---|
Listing Terms: Cash, Conventional, Jumbo |
Mobile R/V |
|---|
Mobile Home Park Mobile Home Units: Feet |
Compensation |
|---|
Buyer Agency Commission: 2.8Buyer Agency Commission Type: % |
Notes The listing broker’s offer of compensation is made only to participants of the MLS where the listing is filed |
Business |
|---|
Business Information Ownership: Corporation/Trust |
Miscellaneous |
|---|
BasementMls Number: 6434674Attribution Contact: shannon@tcreltd.com, 303-885-2603 |
Additional Information |
|---|
Mlg Can ViewMlg Can Use: IDX |
Last check for updates: about 18 hours ago
Listing courtesy of Shannon Sauro, (303) 885-2603
Town and City Real Estate
Source: REcolorado, MLS#6434674

Price History for 1203 S Garfield Street
| Date | Price | Event | Source |
|---|---|---|---|
| 01/30/2024 | $3,195,000 | Listed For Sale | REcolorado #6434674 |
| 07/13/2023 | $700,000 | Sold | N/A |
| 08/14/2017 | $516,500 | Sold | N/A |
| 06/22/2017 | $579,000 | Listed For Sale | Agent Provided |
Similar Homes You May Like
Skip to last item
- Redfin Corporation, MLS#9593323
- Vintage Homes of Denver, Inc., MLS#5902233
- LIV Sotheby's International Realty, MLS#2166329
- Kentwood Real Estate Cherry Creek, MLS#9222237
- Humphreys & Company Real Estate, LLC, MLS#3007181
- LIV Sotheby's International Realty, MLS#2306500
- COLORADO DREAM PROPERTIES, MLS#4862944
- See more homes for sale inDenverTake a look
Skip to first item
New Listings near 1203 S Garfield Street
Skip to last item
- LIV Sotheby's International Realty, MLS#5532227
- Compass - Denver, MLS#9544005
- LIV Sotheby's International Realty, MLS#6483785
- Compass - Denver, MLS#6693610
- LIV Sotheby's International Realty, MLS#8639641
- RE/MAX of Cherry Creek, MLS#8388549
- Compass - Denver, MLS#7186025
- LIV Sotheby's International Realty, MLS#8899185
- KENTWOOD REAL ESTATE DTC, LLC, MLS#7387370
- LIV Sotheby's International Realty, MLS#3190468
- See more homes for sale inDenverTake a look
Skip to first item
Property Taxes and Assessment
| Year | 2022 |
|---|---|
| Tax | $3,128 |
| Assessment | $586,300 |
Home facts updated by county records
Comparable Sales for 1203 S Garfield Street
Address | Distance | Property Type | Sold Price | Sold Date | Bed | Bath | Sqft |
|---|---|---|---|---|---|---|---|
0.04 | Single-Family Home | $2,695,000 | 07/17/23 | 5 | 6 | 5,201 | |
0.14 | Single-Family Home | $1,600,000 | 07/21/23 | 5 | 6 | 4,336 | |
0.08 | Single-Family Home | $2,420,000 | 02/01/24 | 6 | 6 | 5,514 | |
0.10 | Single-Family Home | $2,695,000 | 03/04/24 | 5 | 5 | 5,689 | |
0.11 | Single-Family Home | $2,325,000 | 03/22/24 | 5 | 5 | 4,832 | |
0.20 | Single-Family Home | $2,100,000 | 06/30/23 | 5 | 6 | 4,728 | |
0.19 | Single-Family Home | $2,400,000 | 05/31/23 | 5 | 6 | 4,587 | |
0.20 | Single-Family Home | $2,225,000 | 04/17/24 | 5 | 5 | 5,408 | |
0.25 | Single-Family Home | $2,325,000 | 10/16/23 | 5 | 6 | 4,694 |
Neighborhood Overview
Neighborhood stats provided by third party data sources.
What Locals Say about Cory - Merrill
- Trulia User
- Resident
- 2y ago
"We have two dogs and love living here! Lots of park space and trails! The community is very active. "
- Kellylabbott
- Resident
- 4y ago
"There are a lot of kids and school options for you to choose from. There is very active parent community."
- Sfacompre
- Resident
- 5y ago
"Original houses have large lots, newer $million+ homes have very small yards. Lots of other dogs in the neighborhood. "
- Jsokolo102
- 11y ago
"Bus stop in front of house. Light Rail a 12 minute walk. Excellent schools and churches. Walk to two parks, restaurants, Denver University, and grocery store. Great neighborhood association. Good community. Like a small town. In the city, but often see wildlife, foxes, hawks, deer. Drive 2 minutes to I-25, 5 minutes to Cherry Creek Mall/Farmers Market (or half hour walk), 10 minutes to downtown Denver. Near bike trails and rec center. "
- Mstar71
- 12y ago
"Reminds me of the mid-western neighborhoods I grew up in back home. Few areas in Denver proper give you that feeling. Great schools keep the values higher than other neighborhoods. Half way between the Tech Center and downtown, 2 min to I-25 and Cherry Creek shopping. The premier location in Denver-proper."
LGBTQ Local Legal Protections
LGBTQ Local Legal Protections
Shannon Sauro, Town and City Real Estate

© 2023 REcolorado® All rights reserved. Certain information contained herein is derived from information which is the licensed property of, and copyrighted by, REcolorado®. Click here for more information
The listing broker’s offer of compensation is made only to participants of the MLS where the listing is filed.
The listing broker’s offer of compensation is made only to participants of the MLS where the listing is filed.
1203 S Garfield Street, Denver, CO 80210 is a 5 bedroom, 6 bathroom, 5,522 sqft single-family home built in 2024. 1203 S Garfield Street is located in Cory - Merrill, Denver. This property is currently available for sale and was listed by REcolorado on Jan 30, 2024. The MLS # for this home is MLS# 6434674.
