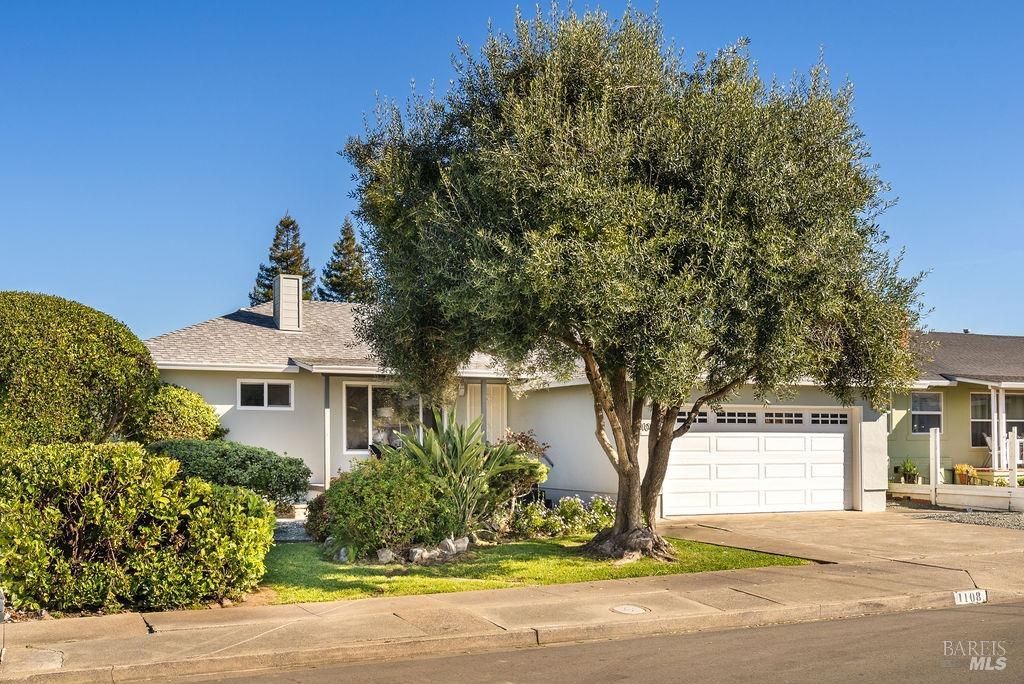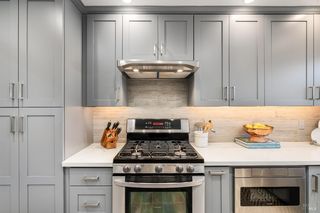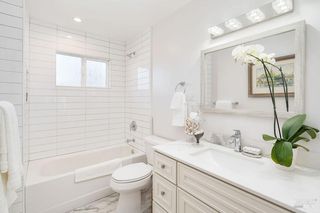


FOR SALE
1108 London Way
Napa, CA 94559
Shurtleff- 3 Beds
- 2 Baths
- 1,149 sqft
- 3 Beds
- 2 Baths
- 1,149 sqft
3 Beds
2 Baths
1,149 sqft
We estimate this home will sell faster than 99% nearby.
Local Information
© Google
-- mins to
Commute Destination
Description
Modern Simplicity best describes this fabulous South Napa location with all the work done for you! 1108 London Way is located on a wide, tree lined street amidst a neighborhood of impeccably maintained homes, conveniently located to shopping, restaurants, parks, and schools with easy access to Hwy 29. Recently finished, 1108 was re-imagined with today's aesthetic in mind. From the premium fixtures, solid core doors, new windows, beautiful quartz counters and stainless-steel appliances, to the glass panel shower and chic cabinetry in the spa-like bathrooms, the fresh color palette lends a sense of sophistication. Not so obvious is the attention to the infrastructure with the newer HVAC, updated plumbing and electrical, ensuring peace of mind and hassle-free living. Whether you keep the low maintenance of the established foliage and drought friendly plantings or you create a lush haven, there is a well for irrigation. Full-time, part-time or investment, 1108 London Way provides an obtainable, stylish retreat in the Wine Country.
Home Highlights
Parking
2 Car Garage
Outdoor
No Info
A/C
Heating & Cooling
HOA
None
Price/Sqft
$653
Listed
19 days ago
Home Details for 1108 London Way
Interior Features |
|---|
Interior Details Number of Rooms: 6Types of Rooms: Master Bedroom, Bedroom, Bathroom, Dining Room, Kitchen, Living Room |
Beds & Baths Number of Bedrooms: 3Number of Bathrooms: 2Number of Bathrooms (full): 2 |
Dimensions and Layout Living Area: 1149 Square Feet |
Appliances & Utilities Utilities: PublicAppliances: Dishwasher, Disposal, Free-Standing Gas Range, Free-Standing Refrigerator, Range Hood, Tankless Water Heater, Dryer, WasherDishwasherDisposalDryerLaundry: In GarageWasher |
Heating & Cooling Heating: Central,Fireplace(s)Has CoolingAir Conditioning: Central AirHas HeatingHeating Fuel: Central |
Fireplace & Spa Number of Fireplaces: 1Fireplace: Living RoomHas a Fireplace |
Levels, Entrance, & Accessibility Stories: 1Levels: One |
View No View |
Security Security: Carbon Monoxide Detector(s), Security System Owned, Smoke Detector(s) |
Exterior Features |
|---|
Exterior Home Features Roof: CompositionFencing: Back Yard, Fenced, WoodOther Structures: Outbuilding, OtherNo Private Pool |
Parking & Garage Number of Garage Spaces: 2Number of Covered Spaces: 2No CarportHas a GarageHas an Attached GarageNo Open ParkingParking Spaces: 4Parking: Attached,Garage Door Opener,Garage Faces Front,Inside Entrance,Side-by-Side |
Water & Sewer Sewer: Public Sewer |
Days on Market |
|---|
Days on Market: 19 |
Property Information |
|---|
Year Built Year Built: 1955 |
Property Type / Style Property Type: ResidentialProperty Subtype: Single Family ResidenceArchitecture: Ranch |
Building Not a New ConstructionNot Attached Property |
Property Information Parcel Number: 046233006000 |
Price & Status |
|---|
Price List Price: $750,000Price Per Sqft: $653 |
Status Change & Dates Possession Timing: Close Of Escrow |
Active Status |
|---|
MLS Status: Active |
Media |
|---|
Location |
|---|
Direction & Address City: Napa |
Agent Information |
|---|
Listing Agent Listing ID: 324019020 |
Building |
|---|
Building Area Building Area: 1149 Square Feet |
HOA |
|---|
HOA Fee: No HOA Fee |
Lot Information |
|---|
Lot Area: 6155.028 sqft |
Documents |
|---|
Disclaimer: Information has not been verified, is not guaranteed, and is subject to change. Any offer of compensation is made exclusively to Broker Participants of the MLS where the subject listing is filed.<BR> Copyright © 2024 Bay Area Real Estate Information Services, Inc. All rights reserved.<BR>Copyright</A> ©2024 <A name="trans">Rapattoni Corporation. All rights reserved.</A><BR>U.S. Patent 6, 910, 045 |
Listing Info |
|---|
Special Conditions: Successor Trustee Sale |
Mobile R/V |
|---|
Mobile Home Park Mobile Home Units: Feet |
Compensation |
|---|
Buyer Agency Commission: 2.5Buyer Agency Commission Type: % |
Notes The listing broker’s offer of compensation is made only to participants of the MLS where the listing is filed |
Miscellaneous |
|---|
Mls Number: 324019020Listing Url |
Last check for updates: 1 day ago
Listing courtesy of Lori J Vernon-Gagetta DRE #01280656, (707) 974-2730
Coldwell Banker BofV ST Helena, (707) 963-1152
Source: BAREIS, MLS#324019020

Price History for 1108 London Way
| Date | Price | Event | Source |
|---|---|---|---|
| 04/10/2024 | $750,000 | Listed For Sale | BAREIS #324019020 |
Similar Homes You May Like
Skip to last item
Skip to first item
New Listings near 1108 London Way
Skip to last item
Skip to first item
Property Taxes and Assessment
| Year | 2023 |
|---|---|
| Tax | $5,674 |
| Assessment | $444,737 |
Home facts updated by county records
Comparable Sales for 1108 London Way
Address | Distance | Property Type | Sold Price | Sold Date | Bed | Bath | Sqft |
|---|---|---|---|---|---|---|---|
0.07 | Single-Family Home | $650,000 | 10/20/23 | 3 | 2 | 1,149 | |
0.02 | Single-Family Home | $726,000 | 03/06/24 | 2 | 2 | 1,149 | |
0.10 | Single-Family Home | $760,000 | 04/29/24 | 3 | 2 | 1,149 | |
0.15 | Single-Family Home | $725,000 | 11/17/23 | 3 | 2 | 1,036 | |
0.23 | Single-Family Home | $645,000 | 06/02/23 | 2 | 2 | 1,154 | |
0.37 | Single-Family Home | $750,000 | 09/21/23 | 3 | 2 | 1,092 | |
0.30 | Single-Family Home | $810,000 | 11/07/23 | 3 | 2 | 1,296 | |
0.15 | Single-Family Home | $730,000 | 06/23/23 | 3 | 2 | 1,271 | |
0.51 | Single-Family Home | $730,000 | 12/20/23 | 3 | 2 | 1,100 | |
0.51 | Single-Family Home | $760,000 | 01/02/24 | 3 | 2 | 1,100 |
Neighborhood Overview
Neighborhood stats provided by third party data sources.
LGBTQ Local Legal Protections
LGBTQ Local Legal Protections
Lori J Vernon-Gagetta, Coldwell Banker BofV ST Helena

Listing information deemed reliable but not guaranteed. Copyright 2024 Bay Area Real Estate Information Services, Inc. All Right Reserved.
An offer of compensation, if any, is made exclusively to Broker Participants of the MLS where the subject listing is filed and in accordance with such MLS’s regulations or rules.
An offer of compensation, if any, is made exclusively to Broker Participants of the MLS where the subject listing is filed and in accordance with such MLS’s regulations or rules.
