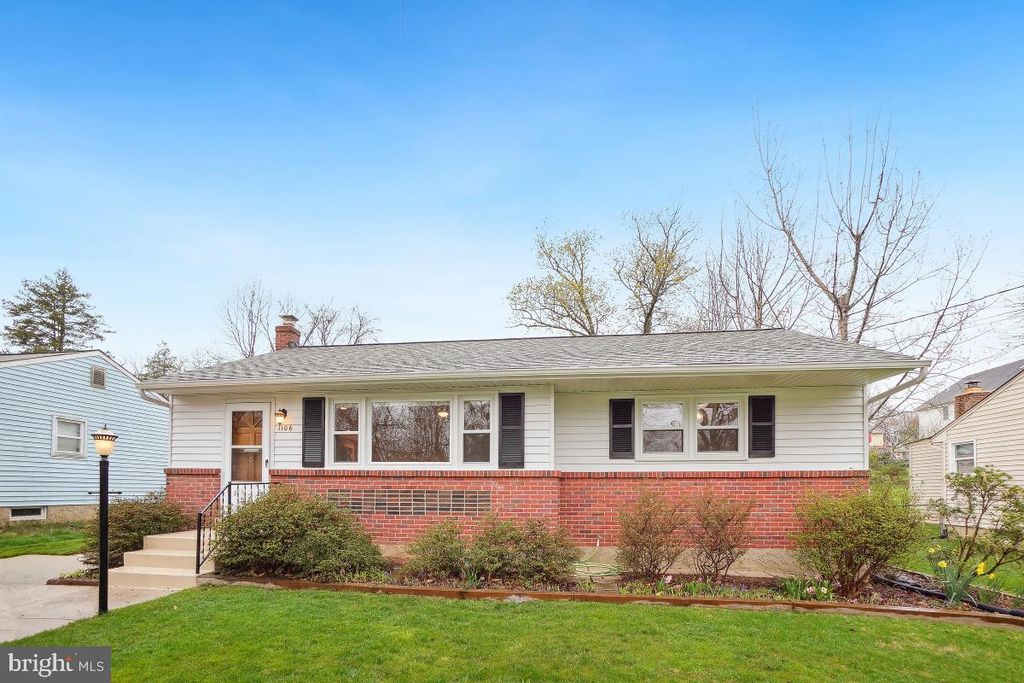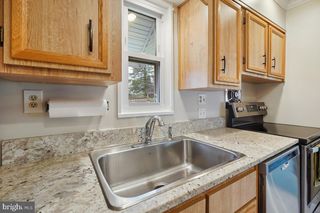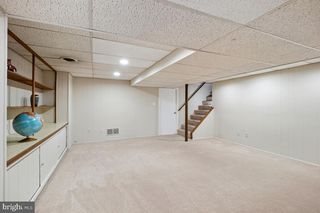


PENDING
1106 Maple Ave
Rockville, MD 20851
Twinbrook- 3 Beds
- 2 Baths
- 1,451 sqft
- 3 Beds
- 2 Baths
- 1,451 sqft
3 Beds
2 Baths
1,451 sqft
Local Information
© Google
-- mins to
Commute Destination
Description
OPEN SUNDAY APRIL 7th 1:00 - 4:00pm This remarkable rambler has all the amenities you're looking for including a generous addition. Beautifully pampered and prepared with fresh paint throughout, new recessed led lighting and thick new carpet. Immaculately clean top to bottom. Original foyer shelving and rich oak hardwood floors provide a warm welcome. A large picture window and the bright southern exposure allow sunlight to pour in and insures organic fruit and vegetable gardens. Multiple dining areas suit your flexible lifestyle. The sun-room is ideal for a family play room or entertaining friends. Cook out on the private patio and enjoy the back yard. A finished lower level provides more play space, a secluded office, hobby area or guest room with a large attached bath. Well maintained mechanical features include a new high efficiency HVAC system 10/2023 . A 200 Amp circuit breaker panel heavy-up in 2013 and 50 gallon water heater 2016. The sun-room roof was replaced in 2021 - main roof in 2007. Walk to Metro - 3 City Parks - Glenview Mansion Civic Center - 65 preserved acres of wooded parkland with "snow hill", slipping into the creek and a wildlife and nature center. Silver Rock Park with tot lot and Calvin Park. Nearby shopping and restaurants include Pike & Rose, Clydes and Park Potomac. Close to Strathmore Hall only 15 miles to Washington DC.
Home Highlights
Parking
1 Open Spaces
Outdoor
Patio
A/C
Heating & Cooling
HOA
None
Price/Sqft
$351
Listed
27 days ago
Home Details for 1106 Maple Ave
Interior Features |
|---|
Interior Details Basement: Full,Finished,Heated,Improved,Sump Pump,Water Proofing System,WindowsNumber of Rooms: 8Types of Rooms: Basement |
Beds & Baths Number of Bedrooms: 3Main Level Bedrooms: 3Number of Bathrooms: 2Number of Bathrooms (full): 2Number of Bathrooms (main level): 1 |
Dimensions and Layout Living Area: 1451 Square Feet |
Appliances & Utilities Utilities: Phone Available, Cable Available, Fiber Optic, Cable, Broadband, DSL, Satellite Internet ServiceAppliances: Oven/Range - Electric, Range Hood, Refrigerator, Ice Maker, Dishwasher, Disposal, Exhaust Fan, Washer, Dryer, Water Heater, Gas Water HeaterDishwasherDisposalDryerLaundry: Has Laundry,Lower Level,Laundry RoomRefrigeratorWasher |
Heating & Cooling Heating: Forced Air,Natural GasHas CoolingAir Conditioning: Central A/C,ElectricHas HeatingHeating Fuel: Forced Air |
Fireplace & Spa No Fireplace |
Gas & Electric Electric: 200+ Amp Service |
Windows, Doors, Floors & Walls Window: Double Pane Windows, Insulated Windows, Replacement, ScreensDoor: Insulated, Storm Door(s)Flooring: Solid Hardwood, Ceramic Tile, Carpet, Wood Floors |
Levels, Entrance, & Accessibility Stories: 2Levels: TwoAccessibility: Accessible DoorsFloors: Solid Hardwood, Ceramic Tile, Carpet, Wood Floors |
View View: Garden, Trees/Woods |
Exterior Features |
|---|
Exterior Home Features Roof: Architectural Shingle Asphalt CompositionPatio / Porch: PatioFencing: Full, Chain LinkOther Structures: Above Grade, Below GradeExterior: Awning(s), Lighting, Secure Storage, Sidewalks, Street LightsFoundation: Concrete PerimeterNo Private Pool |
Parking & Garage Open Parking Spaces: 1No CarportNo GarageNo Attached GarageHas Open ParkingParking Spaces: 1Parking: Concrete Driveway,Driveway,Off Street,On Street |
Pool Pool: None |
Frontage Responsible for Road Maintenance: City/CountyRoad Surface Type: Black TopNot on Waterfront |
Water & Sewer Sewer: Public Sewer |
Farm & Range Not Allowed to Raise Horses |
Finished Area Finished Area (above surface): 1051 Square FeetFinished Area (below surface): 400 Square Feet |
Days on Market |
|---|
Days on Market: 27 |
Property Information |
|---|
Year Built Year Built: 1955 |
Property Type / Style Property Type: ResidentialProperty Subtype: Single Family ResidenceStructure Type: DetachedArchitecture: Ranch/Rambler |
Building Construction Materials: Concrete, Frame, Brick, Aluminum SidingNot a New ConstructionNo Additional Parcels |
Property Information Condition: Very GoodParcel Number: 160400209552 |
Price & Status |
|---|
Price List Price: $510,000Price Per Sqft: $351 |
Status Change & Dates Off Market Date: Tue Apr 09 2024Possession Timing: Close Of Escrow |
Active Status |
|---|
MLS Status: PENDING |
Media |
|---|
Location |
|---|
Direction & Address City: RockvilleCommunity: Silver Rock |
School Information Elementary School: Meadow HallElementary School District: Montgomery County Public SchoolsJr High / Middle School: Earle B. WoodJr High / Middle School District: Montgomery County Public SchoolsHigh School: RockvilleHigh School District: Montgomery County Public Schools |
Agent Information |
|---|
Listing Agent Listing ID: MDMC2125148 |
Community |
|---|
Not Senior Community |
HOA |
|---|
No HOA |
Lot Information |
|---|
Lot Area: 7249 sqft |
Listing Info |
|---|
Special Conditions: Standard |
Offer |
|---|
Listing Agreement Type: Exclusive Right To SellListing Terms: Cash, Conventional, FHA, VA Loan |
Compensation |
|---|
Buyer Agency Commission: 2.5Buyer Agency Commission Type: %Sub Agency Commission: 2.5Sub Agency Commission Type: % |
Notes The listing broker’s offer of compensation is made only to participants of the MLS where the listing is filed |
Business |
|---|
Business Information Ownership: Fee Simple |
Miscellaneous |
|---|
BasementMls Number: MDMC2125148Municipality: City of RockvilleAttic: Attic |
Last check for updates: 1 day ago
Listing courtesy of Stephanie Horwat, (301) 385-6115
Weichert, REALTORS, (301) 681-0550
Source: Bright MLS, MLS#MDMC2125148

Price History for 1106 Maple Ave
| Date | Price | Event | Source |
|---|---|---|---|
| 04/09/2024 | $510,000 | Pending | Bright MLS #MDMC2125148 |
| 04/01/2024 | $510,000 | Listed For Sale | Bright MLS #MDMC2125148 |
| 09/15/2011 | $320,000 | Sold | N/A |
| 06/19/2011 | $324,900 | Listed For Sale | Agent Provided |
Similar Homes You May Like
Skip to last item
- Long & Foster Real Estate, Inc.
- Keller Williams Realty Centre
- Long & Foster Real Estate, Inc.
- Long & Foster Real Estate, Inc.
- TTR Sotheby's International Realty
- See more homes for sale inRockvilleTake a look
Skip to first item
New Listings near 1106 Maple Ave
Skip to last item
- Keller Williams Realty Centre
- Long & Foster Real Estate, Inc.
- Compass
- Long & Foster Real Estate, Inc.
- Century 21 Redwood Realty
- Long & Foster Real Estate, Inc.
- See more homes for sale inRockvilleTake a look
Skip to first item
Property Taxes and Assessment
| Year | 2023 |
|---|---|
| Tax | $4,674 |
| Assessment | $352,600 |
Home facts updated by county records
Comparable Sales for 1106 Maple Ave
Address | Distance | Property Type | Sold Price | Sold Date | Bed | Bath | Sqft |
|---|---|---|---|---|---|---|---|
0.14 | Single-Family Home | $536,525 | 08/10/23 | 3 | 2 | 1,776 | |
0.07 | Single-Family Home | $535,000 | 10/20/23 | 5 | 2 | 1,640 | |
0.26 | Single-Family Home | $593,300 | 06/30/23 | 3 | 2 | 1,381 | |
0.12 | Single-Family Home | $525,000 | 12/18/23 | 4 | 2 | 1,728 | |
0.07 | Single-Family Home | $589,000 | 02/06/24 | 3 | 2 | 1,888 | |
0.23 | Single-Family Home | $505,001 | 02/05/24 | 4 | 2 | 1,764 | |
0.41 | Single-Family Home | $515,000 | 01/05/24 | 3 | 2 | 1,526 | |
0.21 | Single-Family Home | $517,000 | 08/23/23 | 5 | 2 | 1,664 | |
0.48 | Single-Family Home | $398,000 | 05/31/23 | 3 | 2 | 1,565 |
Neighborhood Overview
Neighborhood stats provided by third party data sources.
What Locals Say about Twinbrook
- Trulia User
- Resident
- 8mo ago
"Although Twinbrook isn’t a well known neighborhood, people find this neighborhood and stay. You’ll generations of families living within walking distance of one another. The schools have had the same office staff for decades. It’s a great location if you commute to downtown DC or Virginia "
- Trulia User
- Resident
- 1y ago
"The neighborhood is close to great schools, public transportation, lots of families, and very pet friendly."
- Trulia User
- Visitor
- 2y ago
"it's relatively quiet and convenient to a lot of shopping and restaurants. there are also lots of people walking their pets and children walking around the community. very family oriented."
- Paul K.
- Resident
- 3y ago
"It is a nice little neighborhood. Friendly families and the metro is six blocks away. There are good trails for walking too."
- Michelle R. S.
- Resident
- 3y ago
"Well I love to cookout, take my granddaughters swimming. I love that the school are right in the neighborhood. I love the parks in the neighborhood. "
- Paul K.
- Resident
- 4y ago
"I haven’t been to any events, but the folks here are friendly. I enjoy the neighborhood overall. Property values are on the rise."
- Gersonrose378
- Resident
- 4y ago
"I usually walk around. I love the entire neighborhood here. I feel safe. My fiancée and I both live here. We both take bus to McDonald’s and to target "
- John B.
- Resident
- 4y ago
"Always know where your children are and what they’re doing. There are teenagers roaming sometimes and they appear to be looking for trouble. Stop the loud-mufflered cars!"
- Eugene
- Resident
- 4y ago
"Quiet suburban neighborhood close to the city, minus the giant McMansions. Some houses have great yards. "
- Mwattleworth
- Resident
- 5y ago
"Central location close to everything and two metro stations, SFHs with nice yards and very comfortable environment "
- Bpdoug2179
- Resident
- 5y ago
"Very good access to all major highways. Metro is close by. Rockville is a nice place to live. Community programs keep my kids busy!"
- Bpdoug2179
- Resident
- 5y ago
"The commute is convenient as there are multiple ways to access DC. Metro and public transportation are close by as well."
- Bpdoug2179
- Resident
- 5y ago
"Convenient.. Just pay attention to the radio for traffic. Can easily get into DC from Twinbrook using various routes."
- Georgiamarcoux646
- Resident
- 5y ago
"Ive lived here my whole life and everyone is nice as well as get along and lots of kids and animals like deer which are cute, birds and squirels"
- Ikoimage
- Resident
- 5y ago
"I've been on my home for 32 years. Love the diversity and the size of the homes. No McMansions. My neighbors are friendly and I try to get to know them. my lot is quite deep and at the bottom is the park/bike path. The changes I've seen over the years is fascinating. One of the only places left in Moco where you can get a house for less than 300.000$. "
- John C.
- 9y ago
"I have lived and worked in the area for about 19 years. There is a wide variety of businesses in the area. This ranges from the big box stores to the small local stores and restaurants. Examples are going to "Granger" for machining tooling or "Bed Bath and Beyond" for kitchen items. There are thrift stores and also different ethnic stores. Examples are Russian, Cuban, Mexican, etc. There are the parks and nature centers that are free and good to take the children. Specialty stores also exist for spices, fans, appliances, gun range, etc. You can drive around and not have to feed the meter in most places. The bus, metro, and train are also options if needed. There are several people that walk there dogs in the area."
LGBTQ Local Legal Protections
LGBTQ Local Legal Protections
Stephanie Horwat, Weichert, REALTORS

The data relating to real estate for sale on this website appears in part through the BRIGHT Internet Data Exchange program, a voluntary cooperative exchange of property listing data between licensed real estate brokerage firms, and is provided by BRIGHT through a licensing agreement.
Listing information is from various brokers who participate in the Bright MLS IDX program and not all listings may be visible on the site.
The property information being provided on or through the website is for the personal, non-commercial use of consumers and such information may not be used for any purpose other than to identify prospective properties consumers may be interested in purchasing.
Some properties which appear for sale on the website may no longer be available because they are for instance, under contract, sold or are no longer being offered for sale.
Property information displayed is deemed reliable but is not guaranteed.
Copyright 2024 Bright MLS, Inc. Click here for more information
The listing broker’s offer of compensation is made only to participants of the MLS where the listing is filed.
The listing broker’s offer of compensation is made only to participants of the MLS where the listing is filed.
