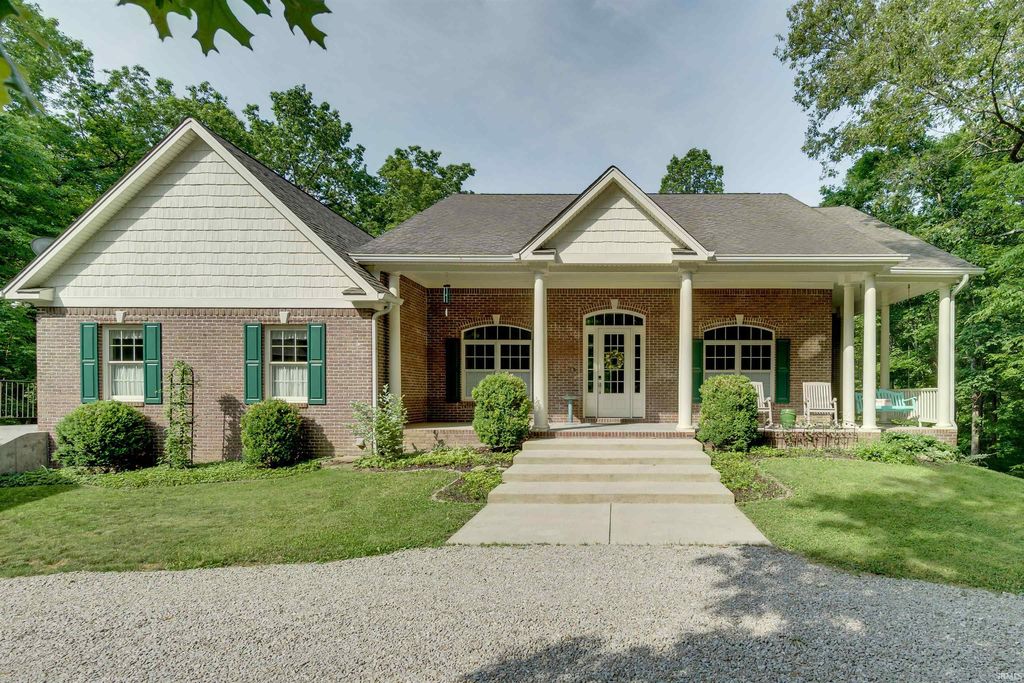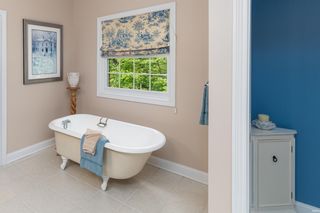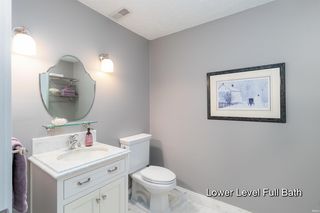


FOR SALEOPEN SUN, 12-3PM8.56 ACRES
1098 Hill Top Trl
Nashville, IN 47448
- 4 Beds
- 4 Baths
- 5,236 sqft (on 8.56 acres)
- 4 Beds
- 4 Baths
- 5,236 sqft (on 8.56 acres)
4 Beds
4 Baths
5,236 sqft
(on 8.56 acres)
Local Information
© Google
-- mins to
Commute Destination
Description
OPEN HOUSE, SUNDAY MAY 5th, 12pm - 3pm! You'll find classic styling and elegance in this all brick ranch home over a finished walk out basement (nearly 5800 Sq feet in total). Located in a secluded neighborhood, just minutes from downtown Nashville, this home features high end finishes, a fully equipped home theater, a 1700 sq ft garage/barn (with RV Parking, half bath and electric car charging station), all on 8.53 acres. The main living area is spacious with both an open concept and ceilings soaring as high as 15 feet (and no lower than 12 feet). Kitchen features an island, pantry and breakfast nook overlooking the hills. A large walk in pantry (5'x6') is just the start to the storage in this home. The laundry room/mud room is the largest you've ever seen! And the lower level features an bonus room/office/guest space and a gorgeous marble full bath. A larger storage space is also on the lower level. Views from every window on both levels and total privacy! This home invites you to spend time outside in the glorious Brown County Hills with a wrap around front porch, back deck over looking the trees, back patio (wired for a hot tub), side patio for drinks during a movie intermission and fire pit area. No expense was spared when this home and garage/barn were built. And it has been impeccably maintained. Here are some notes on mechanicals: Heat pump with gas back up is 3 years old, water heater is 3 years old, roof is a 50 year shingle, walls have 6 inches of insulation, vapor barrier and foam. Propane generator automatically starts in case of power loss. Generator powers essential items. Refrigerator is brand new. Intercom system throughout the house and barn work. A water softener for the house was installed in the garage/barn so salt would not have to be hauled into the home. (That's the kind of thought that went into every aspect of the home.) One end of the garage/barn has a 14' door and is over 35' deep - perfect for RV or boat parking. Original floor plans are available. Walk through tour available on YouTube, Ask your Realtor for the additional information packet. Showings start Thursday 3/21.
Open House
Sunday, May 05
12:00 PM to 3:00 PM
Home Highlights
Parking
Garage
Outdoor
Porch
A/C
Heating & Cooling
HOA
None
Price/Sqft
No Info
Listed
41 days ago
Home Details for 1098 Hill Top Trl
Active Status |
|---|
MLS Status: Active |
Interior Features |
|---|
Interior Details Basement: Walk-Out Access,ConcreteNumber of Rooms: 10Types of Rooms: Bedroom 1, Bedroom 2, Dining Room, Family Room, Kitchen, Living Room |
Beds & Baths Number of Bedrooms: 4Main Level Bedrooms: 3Number of Bathrooms: 4Number of Bathrooms (full): 3Number of Bathrooms (half): 1 |
Dimensions and Layout Living Area: 5236 Square Feet |
Appliances & Utilities Appliances: Dishwasher, Refrigerator, Washer, Dryer-Electric, Electric Oven, Electric Range, Electric Water Heater, Water Softener OwnedDishwasherRefrigeratorWasher |
Heating & Cooling Heating: Electric,Natural Gas,Forced Air,Heat PumpHas CoolingAir Conditioning: Central AirHas HeatingHeating Fuel: Electric |
Fireplace & Spa Number of Fireplaces: 2Fireplace: Family Room, Gas Log, Wood Burning, BasementHas a Fireplace |
Gas & Electric Electric: Duke Energy IndianaGas: Gailes Gas |
Windows, Doors, Floors & Walls Flooring: Hardwood |
Levels, Entrance, & Accessibility Stories: 1Levels: OneFloors: Hardwood |
Exterior Features |
|---|
Exterior Home Features Roof: AsphaltPatio / Porch: Porch CoveredExterior: Fire Pit, Workshop |
Parking & Garage Number of Garage Spaces: 6Number of Covered Spaces: 6No CarportHas a GarageNo Attached GarageHas Open ParkingParking Spaces: 6Parking: Detached,Garage Door Opener,RV Access/Parking,Gravel |
Frontage Not on Waterfront |
Water & Sewer Sewer: Septic Tank |
Finished Area Finished Area (above surface): 2857 Square FeetFinished Area (below surface): 2379 Square Feet |
Days on Market |
|---|
Days on Market: 41 |
Property Information |
|---|
Year Built Year Built: 2005 |
Property Type / Style Property Type: ResidentialProperty Subtype: Single Family ResidenceArchitecture: Ranch,Walkout Ranch |
Building Construction Materials: BrickNot a New ConstructionDoes Not Include Home Warranty |
Property Information Parcel Number: 070721100134.000004 |
Price & Status |
|---|
Price List Price: $850,000 |
Media |
|---|
Location |
|---|
Direction & Address City: NashvilleCommunity: None |
School Information Elementary School: Van Buren/BrownElementary School District: Brown County School Corp.Jr High / Middle School: Brown CountyJr High / Middle School District: Brown County School Corp.High School: Brown CountyHigh School District: Brown County School Corp. |
Agent Information |
|---|
Listing Agent Listing ID: 202408930 |
Building |
|---|
Building Area Building Area: 5714 Square Feet |
HOA |
|---|
HOA Fee: No HOA Fee |
Lot Information |
|---|
Lot Area: 8.56 Acres |
Energy |
|---|
Energy Efficiency Features: Insulation |
Compensation |
|---|
Buyer Agency Commission: 2.5Buyer Agency Commission Type: % |
Notes The listing broker’s offer of compensation is made only to participants of the MLS where the listing is filed |
Miscellaneous |
|---|
BasementMls Number: 202408930Attribution Contact: deb.tomaro@homefinder.org |
Last check for updates: about 22 hours ago
Listing courtesy of Deborah Tomaro
Deb Tomaro Real Estate
Source: IRMLS, MLS#202408930

Also Listed on MIBOR as distributed by MLS GRID.
Price History for 1098 Hill Top Trl
| Date | Price | Event | Source |
|---|---|---|---|
| 04/18/2024 | $850,000 | PriceChange | IRMLS #202408930 |
| 04/05/2024 | $875,000 | Pending | MIBOR as distributed by MLS GRID #21968718 |
| 03/19/2024 | $875,000 | Listed For Sale | IRMLS #202408930 |
| 11/16/2023 | ListingRemoved | MIBOR as distributed by MLS GRID #21929095 | |
| 06/26/2023 | $875,000 | Listed For Sale | IRMLS #202322037 |
Similar Homes You May Like
Skip to last item
- Jason Millican, Jason Millican Group, IRMLS
- Bob Magiera, Hoosier Realtors, IRMLS
- Jackie Mack, RE/MAX Acclaimed Properties, IRMLS
- Steve Smith, FC Tucker/Bloomington REALTORS, IRMLS
- See more homes for sale inNashvilleTake a look
Skip to first item
New Listings near 1098 Hill Top Trl
Skip to last item
Skip to first item
Property Taxes and Assessment
| Year | 2022 |
|---|---|
| Tax | $1,819 |
| Assessment | $442,700 |
Home facts updated by county records
Comparable Sales for 1098 Hill Top Trl
Address | Distance | Property Type | Sold Price | Sold Date | Bed | Bath | Sqft |
|---|---|---|---|---|---|---|---|
0.14 | Single-Family Home | $524,000 | 12/18/23 | 3 | 3 | 2,616 | |
0.71 | Single-Family Home | $600,000 | 04/23/24 | 3 | 3 | 3,766 | |
0.53 | Single-Family Home | $589,000 | 05/05/23 | 3 | 4 | 3,542 | |
1.13 | Single-Family Home | $450,000 | 04/16/24 | 3 | 3 | 2,450 | |
1.25 | Single-Family Home | $349,900 | 03/27/24 | 3 | 2 | 2,000 | |
1.09 | Single-Family Home | $289,900 | 06/21/23 | 3 | 3 | 2,164 | |
0.85 | Single-Family Home | $290,750 | 10/30/23 | 3 | 1 | 1,678 | |
0.93 | Single-Family Home | $234,900 | 01/03/24 | 3 | 2 | 1,202 | |
1.14 | Single-Family Home | $375,000 | 05/05/23 | 3 | 3 | 1,736 | |
0.96 | Single-Family Home | $215,000 | 11/17/23 | 2 | 2 | 720 |
What Locals Say about Nashville
- Dee Dee R.
- Resident
- 4y ago
"Great place to raise kids away from inner city issues. Lots of space for adventure! Great places to eat for everyone. Schools are have lower teacher student ratio for better instruction. "
- Willbeasley999
- Resident
- 4y ago
"if you dont mind nosey neighbors and racist cops and locals then Nashville is certainly the place for you!"
- Sharonkocher
- Resident
- 4y ago
"Lots of dog owners in this neighborhood and the hilltop is a nice area to walk your dog. All of the dog owners are very responsible and care about keeping the neighborhood beautiful."
- Marcw21
- Resident
- 5y ago
"I live in this area snd it's a quiet little tourist town. Some good local food choices and a good local brewery and distillery."
LGBTQ Local Legal Protections
LGBTQ Local Legal Protections
Deborah Tomaro, Deb Tomaro Real Estate

IDX information is provided exclusively for personal, non-commercial use, and may not be used for any purpose other than to identify prospective properties consumers may be interested in purchasing. Information is deemed reliable but not guaranteed.
Offer of compensation is made only to participants of the Indiana Regional Multiple Listing Service, LLC (IRMLS).
Offer of compensation is made only to participants of the Indiana Regional Multiple Listing Service, LLC (IRMLS).
1098 Hill Top Trl, Nashville, IN 47448 is a 4 bedroom, 4 bathroom, 5,236 sqft single-family home built in 2005. This property is currently available for sale and was listed by IRMLS on Mar 19, 2024. The MLS # for this home is MLS# 202408930.
