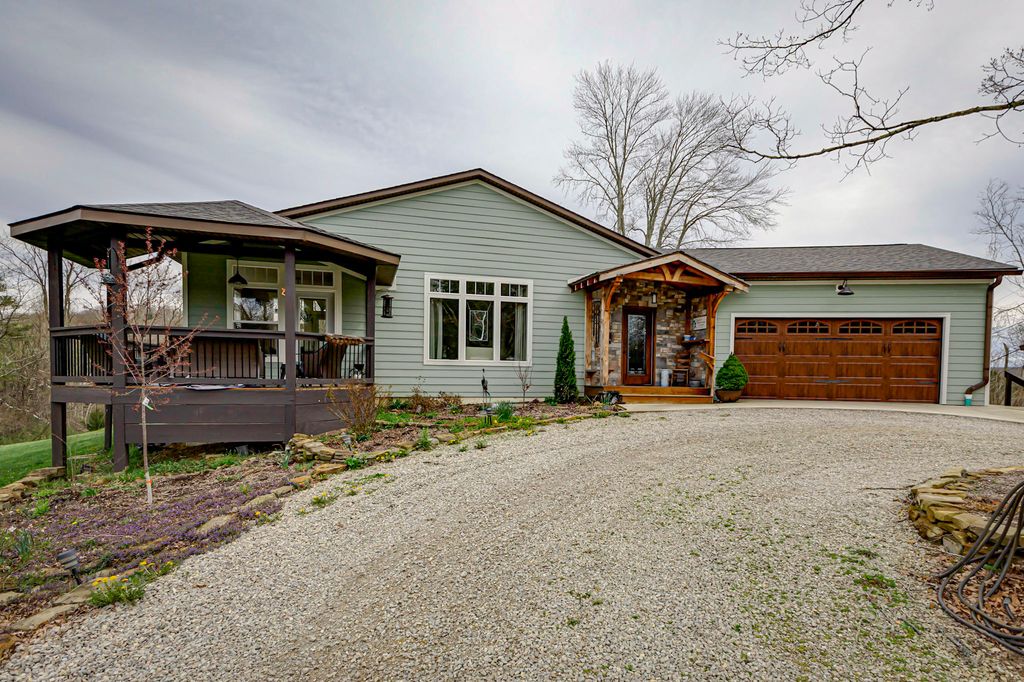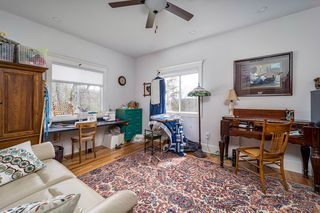


FOR SALE5.87 ACRES
1326 Old State Road 46
Nashville, IN 47448
- 3 Beds
- 3 Baths
- 2,628 sqft (on 5.87 acres)
- 3 Beds
- 3 Baths
- 2,628 sqft (on 5.87 acres)
3 Beds
3 Baths
2,628 sqft
(on 5.87 acres)
We estimate this home will sell faster than 82% nearby.
Local Information
© Google
-- mins to
Commute Destination
Description
Immaculate home w/addition built in 2019 around a portion of Deerfield cabin, boasting 3 BR, 2.5 BA, hardwood floors throughout. Spacious LR/DR combo w/tons of natural light & well appointed kitchen w/Stainless appliances & cherry countertops -perfect for entertaining. Master en suite w/heated tile floors, walk-in shower, enormous w/in closet opens onto deck. Upper lvl boasts loft/reading nook, full bath & 2 addt'l BR - 1 opens onto upper deck. 2 covered porches, 1 is screened in, are connected by decks that wrap around the entire house. Cozy up in the den by the BC stone fireplace or work in the sunny office/sewing rm. 2 car attached garage, 1 car det. garage/workshop, studio and garden shed/chicken coop w/ fenced yard add to the storage and charm. Potential pond site just behind the home! This home has been meticulously maintained and offers SO MUCH storage! Great space for entertaining family or guests. Nestled in the hills of beautiful Brown County, but just about a mile from the heart of the village.
Home Highlights
Parking
2 Car Garage
Outdoor
Deck
A/C
Heating & Cooling
HOA
None
Price/Sqft
$200
Listed
12 days ago
Home Details for 1326 Old State Road 46
Active Status |
|---|
MLS Status: Active |
Interior Features |
|---|
Interior Details Number of Rooms: 9Types of Rooms: Dining Room, Living Room, Loft, Bedroom 3, Master Bedroom, Library, Office, Bedroom 2, Foyer, Kitchen |
Beds & Baths Number of Bedrooms: 3Main Level Bedrooms: 1Number of Bathrooms: 3Number of Bathrooms (full): 2Number of Bathrooms (half): 1Number of Bathrooms (main level): 2 |
Dimensions and Layout Living Area: 2628 Square Feet |
Appliances & Utilities Utilities: Electricity Connected, Water ConnectedAppliances: Dishwasher, Dryer, Disposal, Gas Water Heater, Gas Oven, Range Hood, Refrigerator, Tankless Water HeaterDishwasherDisposalDryerLaundry: Main LevelRefrigerator |
Heating & Cooling Heating: Dual,Natural GasHas CoolingAir Conditioning: Central AirHas HeatingHeating Fuel: Dual |
Fireplace & Spa Number of Fireplaces: 1Fireplace: Den/Library Fireplace, Gas LogHas a Fireplace |
Gas & Electric Electric: 200+ Amp ServiceHas Electric on Property |
Windows, Doors, Floors & Walls Flooring: Hardwood |
Levels, Entrance, & Accessibility Stories: 2Levels: TwoFloors: Hardwood |
Exterior Features |
|---|
Exterior Home Features Patio / Porch: Deck, Screened, Wrap AroundFencing: Fenced, PartialOther Structures: Barn MiniExterior: Balcony, Fire PitFoundation: Block |
Parking & Garage Number of Garage Spaces: 2Number of Covered Spaces: 2Other Parking: Garage Parking Other(Garage Door Opener, Keyless Entry)No CarportHas a GarageHas an Attached GarageParking Spaces: 2Parking: Attached,Gravel,Workshop in Garage |
Water & Sewer Sewer: Septic Tank |
Farm & Range Horse Amenities: None |
Days on Market |
|---|
Days on Market: 12 |
Property Information |
|---|
Year Built Year Built: 2019 |
Property Type / Style Property Type: ResidentialProperty Subtype: Residential, Single Family ResidenceArchitecture: Craftsman |
Building Construction Materials: Wood With StoneNot a New ConstructionNot Attached Property |
Property Information Parcel Number: 070720100130000004 |
Price & Status |
|---|
Price List Price: $525,000Price Per Sqft: $200 |
Status Change & Dates Possession Timing: Close Of Escrow |
Location |
|---|
Direction & Address City: NashvilleCommunity: No Subdivision |
School Information Jr High / Middle School: Brown County Junior HighHigh School: Brown County High SchoolHigh School District: Brown County School Corporation |
Agent Information |
|---|
Listing Agent Listing ID: 21974023 |
Building |
|---|
Building Area Building Area: 2628 Square Feet |
HOA |
|---|
No HOA |
Lot Information |
|---|
Lot Area: 5.87 Acres |
Compensation |
|---|
Buyer Agency Commission: 2.5Buyer Agency Commission Type: % |
Notes The listing broker’s offer of compensation is made only to participants of the MLS where the listing is filed |
Miscellaneous |
|---|
Mls Number: 21974023Attribution Contact: craig@deboorgroup.com |
Additional Information |
|---|
Mlg Can ViewMlg Can Use: IDX |
Last check for updates: about 17 hours ago
Listing Provided by: Craig DeBoor
Real Broker, LLC
Elizabeth Zeigler
Real Broker, LLC
Source: MIBOR as distributed by MLS GRID, MLS#21974023

Price History for 1326 Old State Road 46
| Date | Price | Event | Source |
|---|---|---|---|
| 04/17/2024 | $525,000 | Listed For Sale | MIBOR as distributed by MLS GRID #21974023 |
| 09/04/2023 | ListingRemoved | MIBOR as distributed by MLS GRID #21934815 | |
| 07/28/2023 | $525,000 | Listed For Sale | MIBOR as distributed by MLS GRID #21934815 |
| 07/28/2023 | ListingRemoved | MIBOR as distributed by MLS GRID #21913692 | |
| 07/25/2023 | $525,000 | PendingToActive | MIBOR as distributed by MLS GRID #21913692 |
| 07/06/2023 | $525,000 | Pending | MIBOR as distributed by MLS GRID #21913692 |
| 07/05/2023 | $525,000 | PriceChange | MIBOR as distributed by MLS GRID #21913692 |
| 06/05/2023 | $585,000 | PriceChange | MIBOR as distributed by MLS GRID #21913692 |
| 05/13/2023 | $617,000 | PriceChange | MIBOR as distributed by MLS GRID #21913692 |
| 04/07/2023 | $642,500 | Listed For Sale | MIBOR as distributed by MLS GRID #21913692 |
| 05/14/2015 | $95,000 | Sold | N/A |
| 03/13/2015 | $110,000 | Listed For Sale | Agent Provided |
| 12/17/2014 | $254,099 | Sold | N/A |
| 05/06/2014 | $139,900 | PriceChange | Agent Provided |
| 04/23/2014 | $125,000 | Pending | Agent Provided |
| 03/29/2014 | $125,000 | PriceChange | Agent Provided |
| 04/09/2013 | $149,900 | PriceChange | Agent Provided |
| 03/09/2013 | $159,900 | PriceChange | Agent Provided |
| 01/17/2013 | $179,900 | PriceChange | Agent Provided |
| 11/09/2012 | $188,900 | Listed For Sale | Agent Provided |
Similar Homes You May Like
Skip to last item
- Bob Magiera, Hoosier Realtors, IRMLS
- Leading Edge Commercial Real Estate, LLC, Active
- Shane Gibson, Sweet Maple Realty, IRMLS
- Alice Chastain, RE/MAX Acclaimed Properties, IRMLS
- See more homes for sale inNashvilleTake a look
Skip to first item
New Listings near 1326 Old State Road 46
Skip to last item
Skip to first item
Property Taxes and Assessment
| Year | 2022 |
|---|---|
| Tax | $4,281 |
| Assessment | $417,700 |
Home facts updated by county records
Comparable Sales for 1326 Old State Road 46
Address | Distance | Property Type | Sold Price | Sold Date | Bed | Bath | Sqft |
|---|---|---|---|---|---|---|---|
0.42 | Single-Family Home | $289,900 | 06/21/23 | 3 | 3 | 2,164 | |
0.46 | Single-Family Home | $450,000 | 04/16/24 | 3 | 3 | 2,450 | |
0.78 | Single-Family Home | $524,000 | 12/18/23 | 3 | 3 | 2,616 | |
0.22 | Single-Family Home | $290,750 | 10/30/23 | 3 | 1 | 1,678 | |
0.96 | Single-Family Home | $600,000 | 04/23/24 | 3 | 3 | 3,766 | |
0.62 | Single-Family Home | $285,500 | 05/22/23 | 3 | 2 | 2,400 | |
0.60 | Single-Family Home | $375,000 | 05/05/23 | 3 | 3 | 1,736 | |
1.06 | Single-Family Home | $423,650 | 05/05/23 | 3 | 3 | 2,064 | |
1.15 | Single-Family Home | $230,000 | 11/06/23 | 2 | 1 | 1,792 | |
0.86 | Single-Family Home | $589,000 | 05/05/23 | 3 | 4 | 3,542 |
What Locals Say about Nashville
- Dee Dee R.
- Resident
- 4y ago
"Great place to raise kids away from inner city issues. Lots of space for adventure! Great places to eat for everyone. Schools are have lower teacher student ratio for better instruction. "
- Willbeasley999
- Resident
- 4y ago
"if you dont mind nosey neighbors and racist cops and locals then Nashville is certainly the place for you!"
- Sharonkocher
- Resident
- 4y ago
"Lots of dog owners in this neighborhood and the hilltop is a nice area to walk your dog. All of the dog owners are very responsible and care about keeping the neighborhood beautiful."
- Marcw21
- Resident
- 5y ago
"I live in this area snd it's a quiet little tourist town. Some good local food choices and a good local brewery and distillery."
LGBTQ Local Legal Protections
LGBTQ Local Legal Protections
Craig DeBoor, Real Broker, LLC

Based on information submitted to the MLS GRID as of 2024-02-07 08:48:41 PST. All data is obtained from various sources and may not have been verified by broker or MLS GRID. Supplied Open House Information is subject to change without notice. All information should be independently reviewed and verified for accuracy. Properties may or may not be listed by the office/agent presenting the information. Some IDX listings have been excluded from this website. Click here for more information
The listing broker’s offer of compensation is made only to participants of the MLS where the listing is filed.
The listing broker’s offer of compensation is made only to participants of the MLS where the listing is filed.
1326 Old State Road 46, Nashville, IN 47448 is a 3 bedroom, 3 bathroom, 2,628 sqft single-family home built in 2019. This property is currently available for sale and was listed by MIBOR as distributed by MLS GRID on Apr 17, 2024. The MLS # for this home is MLS# 21974023.
