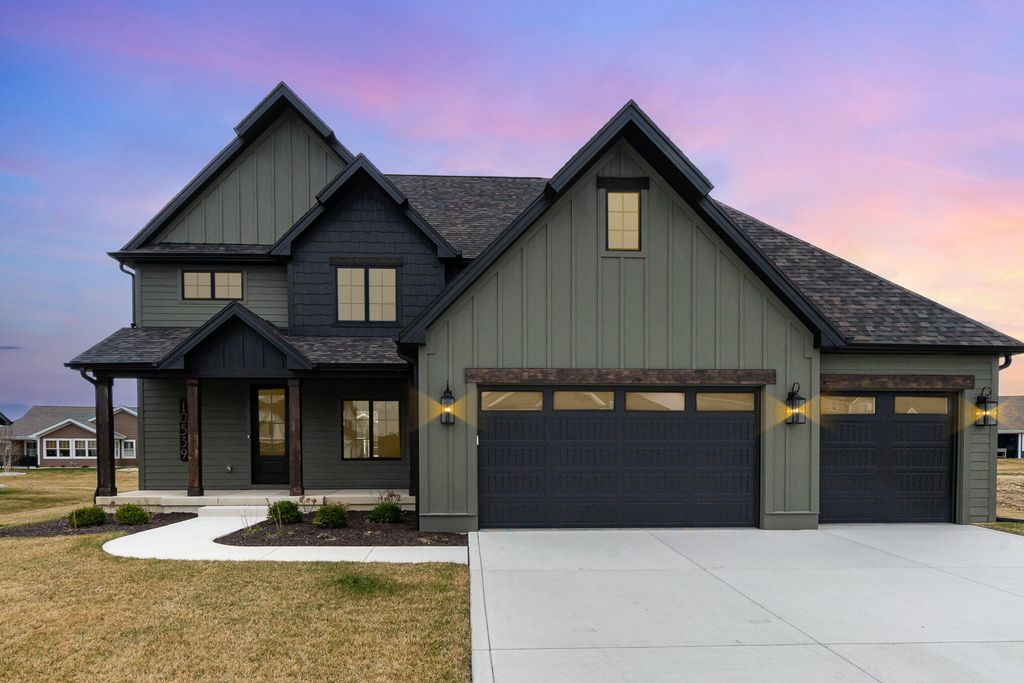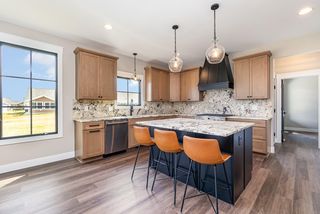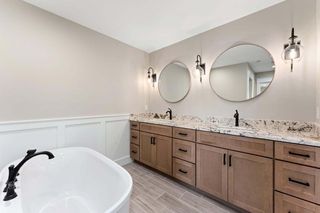


UNDER CONTRACTNEW CONSTRUCTION0.3 ACRES
10539 Mahogany Terrace St
John, IN 46373
- 4 Beds
- 4 Baths
- 2,664 sqft (on 0.30 acres)
- 4 Beds
- 4 Baths
- 2,664 sqft (on 0.30 acres)
4 Beds
4 Baths
2,664 sqft
(on 0.30 acres)
We estimate this home will sell faster than 81% nearby.
Local Information
© Google
-- mins to
Commute Destination
Description
Welcome home to this stunning new construction home in The Gates of St. John! Nestled on a tranquil cul-de-sac, this 4 bedroom, 3.5 bath includes over 2600 square feet and a full unfinished 9 ft ceiling basement with rough-in plumbing. Step inside and be greeted by this spacious open concept living room, formal dining room and kitchen filled with loads of natural light. Kitchen is a chef's delight with ample counter space, tall cabinets, high end appliances, walk-in pantry and oversized center island. Main floor includes dedicated office and oversized mud room. The primary bedroom is a serene retreat boasting a sitting room, perfect for relaxation, as well as a must see luxury bath and a generously-sized walk-in closet. Bedrooms 2 and 3 share a convenient Jack and Jill bathroom, while the 4th bedroom enjoys its own en-suite for added comfort and privacy. Retreat outside to the covered patio and savor peaceful moments or entertain guests in style. 3 car garage plumbed for heater. Don't miss your chance to make this home your own. Call for your showing today!
Home Highlights
Parking
3 Car Garage
Outdoor
Porch
A/C
Heating only
HOA
$38/Monthly
Price/Sqft
$253
Listed
33 days ago
Home Details for 10539 Mahogany Terrace St
Interior Features |
|---|
Interior Details Number of Rooms: 11Types of Rooms: Other, Kitchen, Office, Primary Bedroom, Bedroom 2, Laundry, Living Room, Dining Room, Bedroom 3, Bedroom 4 |
Beds & Baths Number of Bedrooms: 4Number of Bathrooms: 4Number of Bathrooms (full): 3Number of Bathrooms (half): 1 |
Dimensions and Layout Living Area: 2664 Square Feet |
Appliances & Utilities Utilities: Cable Available, Electricity Connected, Natural Gas ConnectedAppliances: Range, Range Hood, RefrigeratorLaundry: Laundry Room,Upper LevelRefrigerator |
Heating & Cooling Heating: Forced Air,Humidity Control,Natural GasHas HeatingHeating Fuel: Forced Air |
Fireplace & Spa Number of Fireplaces: 1Fireplace: OtherHas a Fireplace |
Gas & Electric Electric: 100 Amp Service |
Levels, Entrance, & Accessibility Levels: Two |
View No ViewView: None |
Exterior Features |
|---|
Exterior Home Features Patio / Porch: Covered, Front Porch, Rear PorchFencing: NoneExterior: Other |
Parking & Garage Number of Garage Spaces: 3Number of Covered Spaces: 3Has a GarageHas an Attached GarageParking Spaces: 3Parking: Attached,Garage Door Opener |
Pool Pool: None |
Frontage Road Surface Type: Paved |
Water & Sewer Sewer: Public Sewer |
Finished Area Finished Area (above surface): 2664 |
Days on Market |
|---|
Days on Market: 33 |
Property Information |
|---|
Year Built Year Built: 2023 |
Property Type / Style Property Type: ResidentialProperty Subtype: Single Family ResidenceStructure Type: HouseArchitecture: Traditional |
Building Is a New ConstructionNot Attached Property |
Property Information Parcel Number: 451503409005.000015 |
Price & Status |
|---|
Price List Price: $675,000Price Per Sqft: $253 |
Active Status |
|---|
MLS Status: Active Under Contract |
Location |
|---|
Direction & Address City: St. JohnCommunity: St John Un 7e Add |
School Information High School District: Hanover |
Agent Information |
|---|
Listing Agent Listing ID: 801320 |
Building |
|---|
Building Area Building Area: 2664 Square Feet |
Community |
|---|
Not Senior Community |
HOA |
|---|
HOA Name: 1st AmericanHOA Phone: 219-464-3536Has an HOAHOA Fee: $450/Annually |
Lot Information |
|---|
Lot Area: 0.30 acres |
Listing Info |
|---|
Special Conditions: Standard |
Offer |
|---|
Listing Agreement Type: Exclusive Right To SellListing Terms: Cash, Conventional, FHA, VA Loan |
Compensation |
|---|
Buyer Agency Commission: 2Buyer Agency Commission Type: % |
Notes The listing broker’s offer of compensation is made only to participants of the MLS where the listing is filed |
Miscellaneous |
|---|
Mls Number: 801320Zillow Contingency Status: Under Contract |
Additional Information |
|---|
HOA Amenities: OtherMlg Can ViewMlg Can Use: IDX |
Last check for updates: about 18 hours ago
Listing courtesy of Susan Mender
Listing Leaders, (219) 462-5478
Sarah Verpooten
Source: NIRA, MLS#801320

Price History for 10539 Mahogany Terrace St
| Date | Price | Event | Source |
|---|---|---|---|
| 04/22/2024 | $675,000 | Contingent | NIRA #801320 |
| 03/26/2024 | $675,000 | Listed For Sale | NIRA #801320 |
| 02/07/2024 | $655,000 | Sold | NIRA #532186 |
| 01/08/2024 | $675,000 | Contingent | NIRA #532186 |
| 10/16/2023 | $675,000 | PriceChange | NIRA #532186 |
| 08/27/2023 | $699,900 | PriceChange | NIRA #532186 |
| 06/19/2023 | $720,000 | Listed For Sale | NIRA #532186 |
Similar Homes You May Like
Skip to last item
- Michelle Zupan, Listing Leaders
- Stephen Bardoczi, McColly Real Estate
- Century 21 Circle, Active
- Dawn Veness, McColly Real Estate
- Samoil Terzioski, House Hunters Realty, LLC
- Alexander Nickla, Realty Executives Premier
- Jimmy Karalis, JK Pro Realty, LLC
- Alexander Nickla, Realty Executives Premier
- Phyllis Palmowski, RE/MAX Realty Associates
- Samoil Terzioski, House Hunters Realty, LLC
- Traci Van Gundy, McColly Real Estate
- See more homes for sale inJohnTake a look
Skip to first item
New Listings near 10539 Mahogany Terrace St
Skip to last item
- Keller Williams Preferred Rlty, New
- Anil Bhalla, Listing Leaders Northwest
- Stacy Farley, McColly Real Estate
- Amy Kooi-Day, Better Homes and Gardens Real
- Rebeca Cierniak, Listing Leaders Northwest
- Dawn Veness, McColly Real Estate
- Alexander Nickla, Realty Executives Premier
- See more homes for sale inJohnTake a look
Skip to first item
Comparable Sales for 10539 Mahogany Terrace St
Address | Distance | Property Type | Sold Price | Sold Date | Bed | Bath | Sqft |
|---|---|---|---|---|---|---|---|
0.10 | Single-Family Home | $699,000 | 01/22/24 | 4 | 3 | 2,819 | |
0.24 | Single-Family Home | $580,000 | 08/08/23 | 4 | 4 | 2,855 | |
0.11 | Single-Family Home | $720,222 | 08/16/23 | 4 | 3 | 3,391 | |
0.30 | Single-Family Home | $609,900 | 09/01/23 | 4 | 4 | 3,699 | |
0.25 | Single-Family Home | $645,000 | 07/28/23 | 5 | 3 | 2,908 | |
0.33 | Single-Family Home | $540,000 | 07/07/23 | 4 | 3 | 3,017 | |
0.34 | Single-Family Home | $535,000 | 12/01/23 | 5 | 4 | 3,635 | |
0.51 | Single-Family Home | $550,000 | 12/12/23 | 4 | 4 | 2,974 | |
0.34 | Single-Family Home | $675,000 | 03/04/24 | 4 | 3 | 4,190 |
LGBTQ Local Legal Protections
LGBTQ Local Legal Protections
Susan Mender, Listing Leaders

Copyright 2024 MuItiple Listing Service of the Northwest Indiana REALTORS® Association, Inc. All rights reserved.
IDX information is provided exclusively for personal, non-commercial use, and may not be used for any purpose other than to identify prospective properties consumers may be interested in purchasing. Information is deemed reliable but not guaranteed.
The listing broker’s offer of compensation is made only to participants of the MLS where the listing is filed.
IDX information is provided exclusively for personal, non-commercial use, and may not be used for any purpose other than to identify prospective properties consumers may be interested in purchasing. Information is deemed reliable but not guaranteed.
The listing broker’s offer of compensation is made only to participants of the MLS where the listing is filed.
10539 Mahogany Terrace St, John, IN 46373 is a 4 bedroom, 4 bathroom, 2,664 sqft single-family home built in 2023. This property is currently available for sale and was listed by NIRA on Mar 26, 2024. The MLS # for this home is MLS# 801320.
