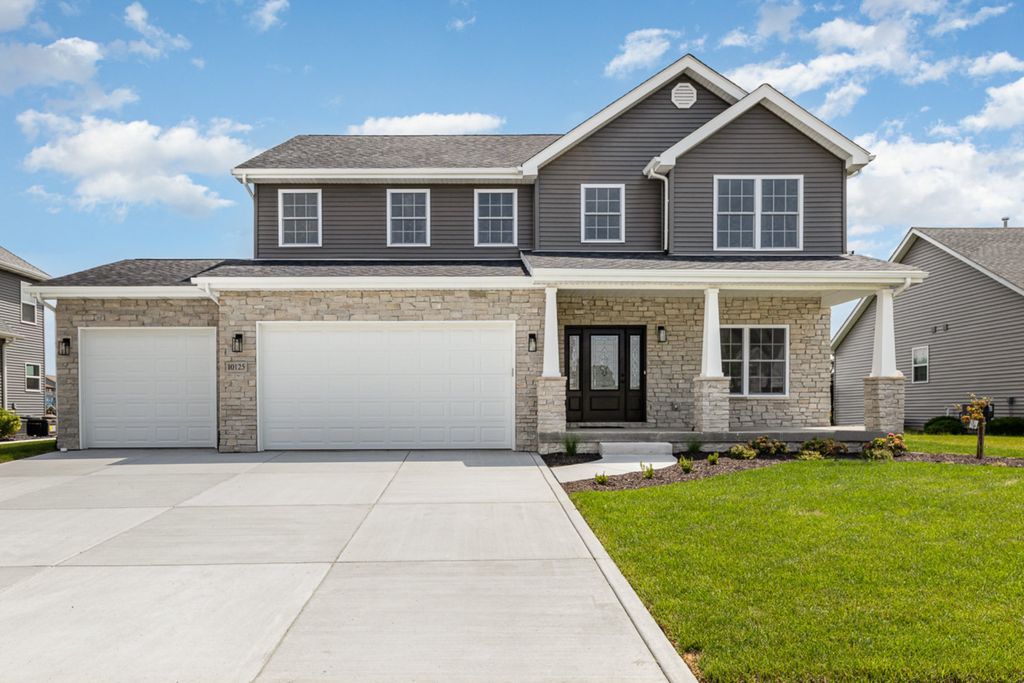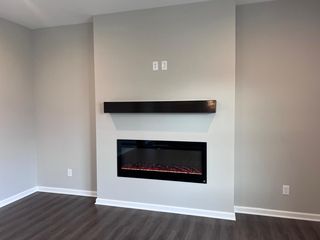


FOR SALENEW CONSTRUCTION 0.29 ACRES
0.29 ACRES
3D VIEW
10125 Golden Crest Dr
Saint John, IN 46373
- 4 Beds
- 3 Baths
- 2,610 sqft (on 0.29 acres)
- 4 Beds
- 3 Baths
- 2,610 sqft (on 0.29 acres)
4 Beds
3 Baths
2,610 sqft
(on 0.29 acres)
We estimate this home will sell faster than 82% nearby.
Local Information
© Google
-- mins to
Commute Destination
Description
~BRAND NEW CONSTRUCTION - LARGE 2610 SF. TWO STORY HOME WITH GREAT AMENITIES - LOCATED IN THE DESIRABLE GATES OF ST. JOHN -- Check out this beautiful home just completed and ready for you! Offering Tons of Curb Appeal, Showcased by the Classic Covered Front Porch with Leaded Glass Entry Door and Sidelights. Enjoy -4- spacious bedrooms, -3- baths including the Stylish Primary En-Suite with Large Tile Shower and Separate Bath Tub and a HUGE Walk-In Closet! The Kitchen offers a Convenient Island, Quality Custom Cabinetry and Glamourous Quartz Countertops PLUS -STAINLESS APPLIANCES and a HUGE WALK-IN PANTRY! The MAIN level also includes a convenient mud-room just off the garage entrance with custom built-in bookshelf storage system with a bench and cubbies and hooks. There is also an attractive fireplace beautifying the great room, PLUS tons of windows, and high volume 9' ceilings and a very functional floor plan!!! Upstairs you'll find all -4- bedrooms and a full bath in the hall with dual vanity. Countless options await you in the Ready-to-Finish Basement (already pre-plumbed for another bath and offers an egress window). Plus BIG-3- Car FINISHED Garage and professionally landscaped!
Home Highlights
Parking
3 Car Garage
Outdoor
No Info
A/C
Heating & Cooling
HOA
$37/Monthly
Price/Sqft
$226
Listed
5 days ago
Home Details for 10125 Golden Crest Dr
Active Status |
|---|
MLS Status: Active |
Interior Features |
|---|
Interior Details Basement: FullNumber of Rooms: 7Types of Rooms: Bedroom 4, Dining Room, Kitchen, Bedroom 2, Bedroom 3, Family Room, Living Room, Master Bedroom, Mud Room, Laundry |
Beds & Baths Number of Bedrooms: 4Number of Bathrooms: 3Number of Bathrooms (full): 2Number of Bathrooms (half): 1 |
Dimensions and Layout Living Area: 2610 Square Feet |
Heating & Cooling Heating: Natural GasHas CoolingAir Conditioning: Central AirHas HeatingHeating Fuel: Natural Gas |
Levels, Entrance, & Accessibility Stories: 2Accessibility: No Disability Access |
Exterior Features |
|---|
Parking & Garage Number of Garage Spaces: 3Number of Covered Spaces: 3Has a GarageHas an Attached GarageParking Spaces: 3Parking: Garage Attached |
Frontage Not on Waterfront |
Water & Sewer Sewer: Public Sewer |
Days on Market |
|---|
Days on Market: 5 |
Property Information |
|---|
Year Built Year Built: 2023 |
Property Type / Style Property Type: ResidentialProperty Subtype: Single Family Residence |
Building Construction Materials: Vinyl Siding, StoneIs a New Construction |
Property Information Condition: New ConstructionParcel Number: 451503205001000015 |
Price & Status |
|---|
Price List Price: $589,900Price Per Sqft: $226 |
Status Change & Dates Possession Timing: Close Of Escrow |
Media |
|---|
Location |
|---|
Direction & Address City: St. John |
Agent Information |
|---|
Listing Agent Listing ID: 12037360 |
Building |
|---|
Building Area Building Area: 3915 Square Feet |
HOA |
|---|
HOA Fee Includes: NoneHas an HOAHOA Fee: $440/Annually |
Lot Information |
|---|
Lot Area: 0.29 acres |
Listing Info |
|---|
Special Conditions: None |
Compensation |
|---|
Buyer Agency Commission: 10000Buyer Agency Commission Type: $ |
Notes The listing broker’s offer of compensation is made only to participants of the MLS where the listing is filed |
Business |
|---|
Business Information Ownership: Fee Simple w/ HO Assn. |
Miscellaneous |
|---|
BasementMls Number: 12037360 |
Additional Information |
|---|
Mlg Can ViewMlg Can Use: IDX |
Last check for updates: about 6 hours ago
Listing courtesy of: Buford Eddy, (219) 577-5323
Century 21 Circle
Source: MRED as distributed by MLS GRID, MLS#12037360

Also Listed on NIRA.
Price History for 10125 Golden Crest Dr
| Date | Price | Event | Source |
|---|---|---|---|
| 03/22/2024 | $589,900 | Listed For Sale | NIRA #801153 |
| 02/02/2024 | ListingRemoved | NIRA #533474 | |
| 12/15/2023 | $609,900 | PriceChange | NIRA #533474 |
| 09/19/2023 | $629,900 | PriceChange | NIRA #533474 |
| 08/04/2023 | $639,900 | PriceChange | NIRA #533474 |
| 07/13/2023 | $649,900 | Listed For Sale | NIRA #533474 |
| 10/08/2021 | $71,000 | Sold | NIRA #492801 |
| 05/11/2021 | ListingRemoved | NIRA #486626 | |
| 12/30/2020 | $79,900 | Listed For Sale | NIRA #486626 |
| 01/02/2020 | $64,500 | ListingRemoved | Agent Provided |
| 09/19/2019 | $64,500 | PriceChange | Agent Provided |
| 07/17/2019 | $67,500 | Listed For Sale | Agent Provided |
| 03/01/2019 | $82,000 | ListingRemoved | Agent Provided |
| 08/27/2018 | $82,000 | PriceChange | Agent Provided |
| 08/07/2018 | $84,000 | PriceChange | Agent Provided |
| 07/11/2018 | $84,500 | PriceChange | Agent Provided |
| 06/03/2018 | $84,600 | PriceChange | Agent Provided |
| 05/26/2018 | $84,700 | PriceChange | Agent Provided |
| 05/15/2018 | $84,800 | Listed For Sale | Agent Provided |
Similar Homes You May Like
Skip to last item
- Michelle Zupan, Listing Leaders
- Alexander Nickla, Realty Executives Premier
- Alexander Nickla, Realty Executives Premier
- Jimmy Karalis, JK Pro Realty, LLC
- Samoil Terzioski, House Hunters Realty, LLC
- Weichert, Realtors- Shoreline, New
- Phyllis Palmowski, RE/MAX Realty Associates
- Weichert, Realtors- Shoreline, Price Change
- Samoil Terzioski, House Hunters Realty, LLC
- See more homes for sale inSaint JohnTake a look
Skip to first item
New Listings near 10125 Golden Crest Dr
Skip to last item
- Karin Gustafson, Advanced Real Estate, LLC
- Keller Williams Preferred Rlty, New
- Anil Bhalla, Listing Leaders Northwest
- Lisa Thompson, @properties/Christie's Intl RE
- Stacy Farley, McColly Real Estate
- Rebeca Cierniak, Listing Leaders Northwest
- Jorrdan Orr, T.J. Boyle Real Estate, Inc.
- See more homes for sale inSaint JohnTake a look
Skip to first item
Property Taxes and Assessment
| Year | 2023 |
|---|---|
| Tax | $1,573 |
| Assessment | $81,600 |
Home facts updated by county records
Comparable Sales for 10125 Golden Crest Dr
Address | Distance | Property Type | Sold Price | Sold Date | Bed | Bath | Sqft |
|---|---|---|---|---|---|---|---|
0.06 | Single-Family Home | $540,000 | 03/07/24 | 4 | 3 | 2,854 | |
0.08 | Single-Family Home | $520,000 | 05/18/23 | 4 | 3 | 3,256 | |
0.15 | Single-Family Home | $626,504 | 05/08/23 | 3 | 3 | 4,370 | |
0.33 | Single-Family Home | $645,000 | 07/28/23 | 5 | 3 | 2,908 | |
0.34 | Single-Family Home | $580,000 | 08/08/23 | 4 | 4 | 2,855 | |
0.25 | Single-Family Home | $675,000 | 03/04/24 | 4 | 3 | 4,190 | |
0.43 | Single-Family Home | $681,400 | 07/07/23 | 4 | 3 | 2,350 | |
0.49 | Single-Family Home | $540,000 | 07/07/23 | 4 | 3 | 3,017 | |
0.44 | Single-Family Home | $605,000 | 04/25/24 | 5 | 3 | 2,825 | |
0.47 | Single-Family Home | $579,000 | 07/27/23 | 4 | 3 | 3,100 |
What Locals Say about Saint John
- Ajbrumm
- Resident
- 2mo ago
"It is a safe close knit community. Growing too fast but still safe. Prices have increased substantially in the last 15 years"
- Glynslack
- Resident
- 3y ago
"Safe sidewalks are good for walking the dog, jogging or even riding bikes. Can have long walks through sub-divisions "
- Kelsey C.
- Resident
- 3y ago
"St. John is definitely family oriented and safe. However there is not much ethnic or cultural diversity which makes it a bit one demential. "
- Trulia User
- Resident
- 3y ago
"It's a nice area. I could see myself staying in the area for sometime. Everything seems clean and the area well kept."
- Nonah V. S.
- Resident
- 4y ago
"Neighbors are very friendly. The neighborhood is clean and safe. There are stores nearby. The community is also pet friendly with nice dog parks. "
- June B
- Resident
- 4y ago
"I commute via train that I take from Indiana to Illinois. 25 minutes to train and 30 minutes to downtown. 18 years ago it was 15 minutes to Illinois and 30 minutes to downtown. Traffic has become heavier because Indiana has not kept up with the the number of homes being built."
- Quintonharr
- Resident
- 4y ago
"My neighborhood is a great location. About 35 min from the city but far enough away from the hustle and bustle. Everything is at your fingertips. "
- Sandie Phalen
- Resident
- 5y ago
"The Real Estate taxes are very reasonable. The school system K-12 is wonderful. We raised for kids in St. John and have no regrets."
- Stella Y.
- Resident
- 5y ago
"I rent and I’m a single female. Very safe neighborhood and I feel safe. Kid friendly, too. Not many sidewalks where I am, but there are quite a few new subdivisions with them. "
- Candy B.
- Resident
- 5y ago
"Love this area great place to live and families are so nice and helpful anytime you need them. Easy access to Chicago"
- Sheila R
- Resident
- 5y ago
"They would love all the parks, green spaces and walking paths that can be used by dogs in the community "
- Melissa R
- Resident
- 5y ago
"I commute to the southwest suburbs, and downtown. Easy enough access to both. Although my office is about an hour Love the area and well worth the commute. "
- hst
- Resident
- 5y ago
"not a lot od public transportation. town is growing faster than roads can handle. Hard to get in and out of Indiana during rush hours. "
- Krissywarner
- Prev. Resident
- 5y ago
"high taxes, people keep up their property nicely. good schools. . lacking small community feellots of small business "
LGBTQ Local Legal Protections
LGBTQ Local Legal Protections
Buford Eddy, Century 21 Circle

Based on information submitted to the MLS GRID as of 2024-02-07 09:06:36 PST. All data is obtained from various sources and may not have been verified by broker or MLS GRID. Supplied Open House Information is subject to change without notice. All information should be independently reviewed and verified for accuracy. Properties may or may not be listed by the office/agent presenting the information. Some IDX listings have been excluded from this website. Click here for more information
The listing broker’s offer of compensation is made only to participants of the MLS where the listing is filed.
The listing broker’s offer of compensation is made only to participants of the MLS where the listing is filed.
10125 Golden Crest Dr, Saint John, IN 46373 is a 4 bedroom, 3 bathroom, 2,610 sqft single-family home built in 2023. This property is currently available for sale and was listed by MRED as distributed by MLS GRID on Apr 23, 2024. The MLS # for this home is MLS# 12037360.
