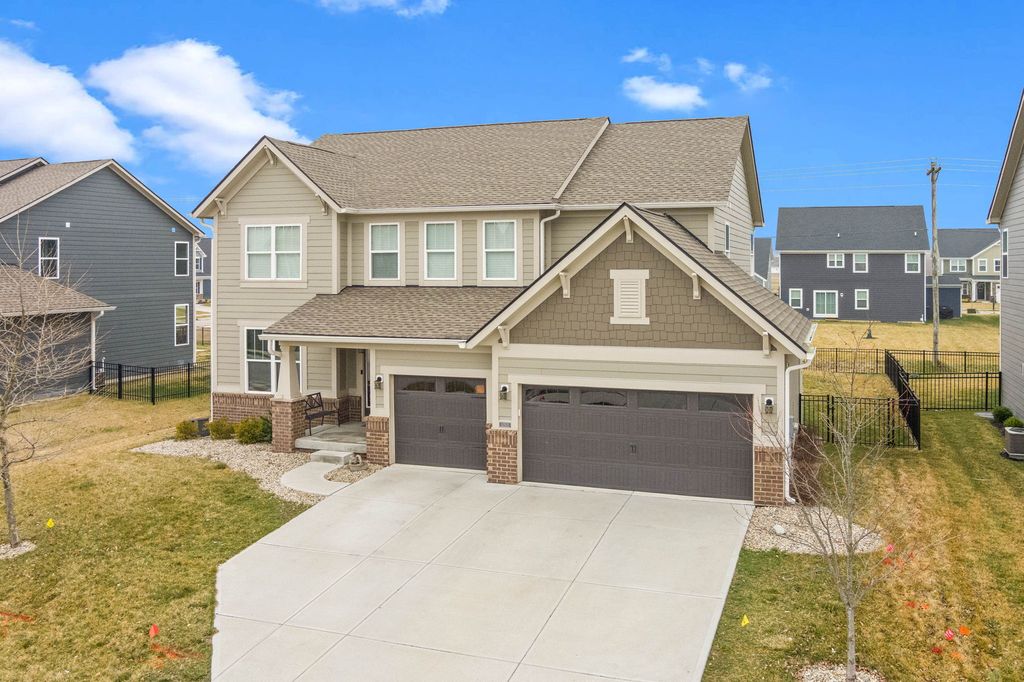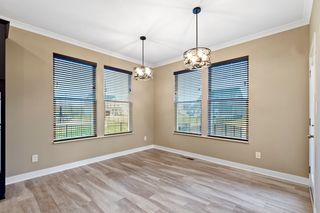


SOLDAPR 12, 2024
10501 Sanford Ct
Fortville, IN 46040
- 5 Beds
- 6 Baths
- 4,560 sqft
- 5 Beds
- 6 Baths
- 4,560 sqft
$620,000
Last Sold: Apr 12, 2024
1% over list $615K
$136/sqft
Est. Refi. Payment $3,774/mo*
$620,000
Last Sold: Apr 12, 2024
1% over list $615K
$136/sqft
Est. Refi. Payment $3,774/mo*
5 Beds
6 Baths
4,560 sqft
Homes for Sale Near 10501 Sanford Ct
Skip to last item
Skip to first item
Local Information
© Google
-- mins to
Commute Destination
Description
This property is no longer available to rent or to buy. This description is from April 12, 2024
Over 4,500 Sq.Ft 5 Bedroom 5-1/2 FULL BATH home in Fishers FINISHED BASEMENT. Located on Quiet Cul-De-Sac. Can't build it for this price. Need more finished space? 650 Unfinished Sq.Ft. in basement with additional Egress Window for a 6th bedroom or dedicated flex room or leave unfinished for storage. Open Floor plan with expansive quartz kitchen island opens up to eat in kitchen and Great Room. All Stainless Steel Appliances included R/O kitchen filtration. Gas FP. 9' Ceilings Main Level.5x5 Walk in Pantry located conveniently next to Butlers Pantry. Need an office - turn the Formal Dining Room in to main floor office. Boot Bench/Drop Off Zone located at garage hallway for ease of coming and going. Home has been repainted and new carpet in the basement. Primary Suite with Ceramic Tile Shower and Walk In Closet. 8x8 laundry room next to primary bedroom. Need an upstairs retreat - use the Loft as additional entertaining area. 2nd Ensuite Bedroom/Full Bath located on Main Level - great for in-laws quarters/guests. Full Bath in Finished Basement. Have a pet? 4' Aluminum rear fence already installed. Home is Move In Ready. HSE Schools - Close to HTC and Fortville for Restaurants/Shopping and Parks - 3 CAR GARAGE
Home Highlights
Parking
3 Car Garage
Outdoor
Yes
A/C
Heating & Cooling
HOA
$56/Monthly
Price/Sqft
$136/sqft
Listed
53 days ago
Home Details for 10501 Sanford Ct
Active Status |
|---|
MLS Status: Sold |
Interior Features |
|---|
Interior Details Basement: Egress Window(s),FinishedNumber of Rooms: 12Types of Rooms: Dining Room, Bedroom 2, Bedroom 4, Bedroom 5, Kitchen, Great Room, Family Room, Bedroom 3, Loft, Breakfast Room, Master Bedroom |
Beds & Baths Number of Bedrooms: 5Main Level Bedrooms: 1Number of Bathrooms: 6Number of Bathrooms (full): 5Number of Bathrooms (half): 1Number of Bathrooms (main level): 2 |
Dimensions and Layout Living Area: 4560 Square Feet |
Appliances & Utilities Appliances: Gas Cooktop, Dishwasher, Disposal, Gas Water Heater, Kitchen Exhaust, Microwave, Oven, Refrigerator, Water Purifier, Water Softener OwnedDishwasherDisposalLaundry: Upper LevelMicrowaveRefrigerator |
Heating & Cooling Heating: Forced Air,Natural GasHas CoolingAir Conditioning: Central AirHas HeatingHeating Fuel: Forced Air |
Fireplace & Spa Number of Fireplaces: 1Fireplace: Gas Log, Gas Starter, Great RoomHas a Fireplace |
Windows, Doors, Floors & Walls Window: Screens, Windows Vinyl, Wood Work Painted |
Levels, Entrance, & Accessibility Stories: 2Levels: Two |
Exterior Features |
|---|
Exterior Home Features Patio / Porch: CoveredFencing: Fenced, Fence Full RearFoundation: Concrete Perimeter |
Parking & Garage Number of Garage Spaces: 3Number of Covered Spaces: 3No CarportHas a GarageHas an Attached GarageParking Spaces: 3Parking: Attached,Concrete,Garage Door Opener |
Farm & Range Horse Amenities: None |
Finished Area Finished Area (below surface): 1482 Square Feet |
Property Information |
|---|
Year Built Year Built: 2019 |
Property Type / Style Property Type: ResidentialProperty Subtype: Residential, Single Family ResidenceArchitecture: Craftsman |
Building Construction Materials: Brick, Cement SidingNot a New ConstructionNot Attached Property |
Property Information Parcel Number: 291608019028000007 |
Price & Status |
|---|
Price List Price: $615,000Price Per Sqft: $136/sqft |
Status Change & Dates Off Market Date: Fri Mar 08 2024Possession Timing: Negotiable |
Location |
|---|
Direction & Address City: FortvilleCommunity: Vermillion |
School Information High School District: Hamilton Southeastern Schools |
Building |
|---|
Building Area Building Area: 4560 Square Feet |
Community |
|---|
Community Features: Pool |
HOA |
|---|
HOA Fee Includes: Association Builder Controls, Maintenance, ParkPlaygroundHOA Phone: 317-482-3405Has an HOAHOA Fee: $675/Annually |
Lot Information |
|---|
Lot Area: 9583.2 sqft |
Compensation |
|---|
Buyer Agency Commission: 2.5Buyer Agency Commission Type: % |
Notes The listing broker’s offer of compensation is made only to participants of the MLS where the listing is filed |
Miscellaneous |
|---|
BasementMls Number: 21966241Attic: Access OnlyAttribution Contact: jim@jimshomes.com |
Additional Information |
|---|
HOA Amenities: PoolMlg Can ViewMlg Can Use: IDX |
Last check for updates: about 2 hours ago
Listed by James Wilson, (317) 289-5969
Real Broker, LLC
Bought with: Elisabeth Lugar, (317) 995-1128, CENTURY 21 Scheetz
Source: MIBOR as distributed by MLS GRID, MLS#21966241

Price History for 10501 Sanford Ct
| Date | Price | Event | Source |
|---|---|---|---|
| 04/12/2024 | $620,000 | Sold | MIBOR as distributed by MLS GRID #21966241 |
| 03/09/2024 | $615,000 | Pending | MIBOR as distributed by MLS GRID #21966241 |
| 03/07/2024 | $615,000 | Listed For Sale | MIBOR as distributed by MLS GRID #21966241 |
| 02/20/2020 | $382,000 | Sold | MIBOR as distributed by MLS GRID #21667455 |
Property Taxes and Assessment
| Year | 2023 |
|---|---|
| Tax | $4,057 |
| Assessment | $424,100 |
Home facts updated by county records
Comparable Sales for 10501 Sanford Ct
Address | Distance | Property Type | Sold Price | Sold Date | Bed | Bath | Sqft |
|---|---|---|---|---|---|---|---|
0.25 | Single-Family Home | $580,000 | 06/06/23 | 5 | 5 | 4,633 | |
0.20 | Single-Family Home | $605,000 | 01/04/24 | 5 | 4 | 4,334 | |
0.24 | Single-Family Home | $570,000 | 07/31/23 | 5 | 5 | 4,544 | |
0.13 | Single-Family Home | $599,000 | 04/12/24 | 5 | 4 | 4,792 | |
0.05 | Single-Family Home | $474,990 | 06/28/23 | 4 | 4 | 3,932 | |
0.19 | Single-Family Home | $525,000 | 07/13/23 | 5 | 4 | 5,447 | |
0.29 | Single-Family Home | $605,000 | 07/24/23 | 5 | 4 | 5,022 | |
0.40 | Single-Family Home | $590,000 | 08/31/23 | 5 | 6 | 4,544 | |
0.29 | Single-Family Home | $618,590 | 06/14/23 | 5 | 6 | 5,147 |
Assigned Schools
These are the assigned schools for 10501 Sanford Ct.
- Hamilton Southeastern Jr High School
- 5-8
- Public
- 1199 Students
8/10GreatSchools RatingParent Rating AverageThis school may very well rank high if your child is a regular "general education" student, but if your child has ADHD/ADD/Special needs or "ANY" type of learning disability or delay..........please DO NOT send your child to this school!They are not equipped nor are they qualified to teach special needs children. My 7th grader has an IEP with certain provisions in place to help make her successful, and they still are not servicing her needs. I honestly believe they are setting her up to fail. The teachers DON'T communicate with parents at all unless it's via email or a hand written note in her agenda book. Steer clear of this school if your child needs special services and you want them to succeed!#Very DisappointedOther Review7y ago - Hamilton Southeastern High School
- 9-12
- Public
- 3405 Students
9/10GreatSchools RatingParent Rating AverageAll 3 of my children have had great experiences at HSE high school. Dedicated teachers and staff that promote success. My kids are minority and we don’t live in the “rich” neighborhoods. This hasn’t been a factor to my kids being in varsity sports or being successful in the classroom. I highly recommend HSE schools.Parent Review1mo ago - Southeastern Elementary School
- K-4
- Public
- 811 Students
7/10GreatSchools RatingParent Rating AverageNo reviews available for this school. - Check out schools near 10501 Sanford Ct.
Check with the applicable school district prior to making a decision based on these schools. Learn more.
What Locals Say about Fortville
- Mariah S. L.
- Visitor
- 3y ago
"Watch for kids playing in the area. My brother has 3 girls and a boy and people fly in this area. for this neighborhood I think it is most important for parents to watch their kids especially around the evening near dark time because there is I have the traffic in the area "
- caroline b.
- Resident
- 5y ago
"The small town feel and community and simplicity and closeness makes for a great living experience and atmosphere "
- Lisa C. S.
- Resident
- 5y ago
"This neighborhood is quite and safe, friendly and easy access to the interstate and you can go in any direction and be at a shopping center, grocery store or mall within 15 to 20 mins"
- Lisa C. S.
- Resident
- 5y ago
"it's a great neighborhood for families and kids, good school system and the bus picks you up pretty close to home, parents are real good at watching out for each others kids when they are outside playing so it's really safe"
- Justatech
- Resident
- 5y ago
"nice hones, friendly neighborhood, yards taken care of, mature trees, close to stores and interstate"
- Yvette V.
- Resident
- 5y ago
"Friendly people, kept clean, others adhere to speed limit, community garage sale. Has a recreation center"
- Lisa C. S.
- Resident
- 5y ago
"I've lived here 20years and everyone is friendly and they look out for each. and people get to know you by name."
LGBTQ Local Legal Protections
LGBTQ Local Legal Protections

Based on information submitted to the MLS GRID as of 2024-02-07 08:48:41 PST. All data is obtained from various sources and may not have been verified by broker or MLS GRID. Supplied Open House Information is subject to change without notice. All information should be independently reviewed and verified for accuracy. Properties may or may not be listed by the office/agent presenting the information. Some IDX listings have been excluded from this website. Click here for more information
The listing broker’s offer of compensation is made only to participants of the MLS where the listing is filed.
The listing broker’s offer of compensation is made only to participants of the MLS where the listing is filed.
Homes for Rent Near 10501 Sanford Ct
Skip to last item
Skip to first item
Off Market Homes Near 10501 Sanford Ct
Skip to last item
- Keller Williams Indy Metro NE, Sold
- Evermark Property Group, LLC, Sold
- Compass Indiana, LLC, Sold
- See more homes for sale inFortvilleTake a look
Skip to first item
10501 Sanford Ct, Fortville, IN 46040 is a 5 bedroom, 6 bathroom, 4,560 sqft single-family home built in 2019. This property is not currently available for sale. 10501 Sanford Ct was last sold on Apr 12, 2024 for $620,000 (1% higher than the asking price of $615,000). The current Trulia Estimate for 10501 Sanford Ct is $620,200.
