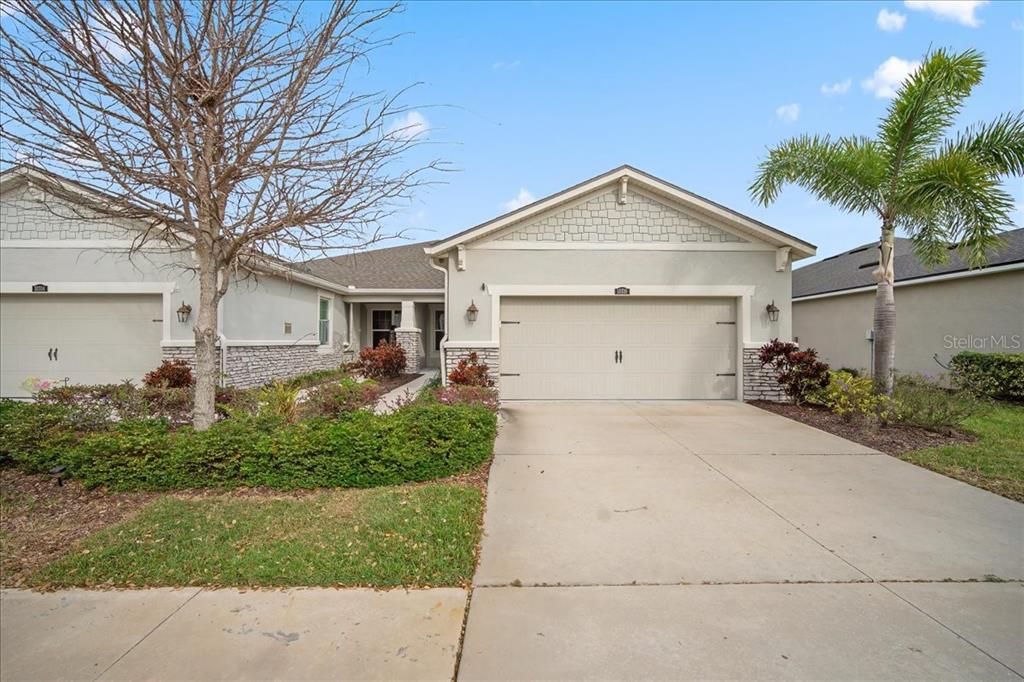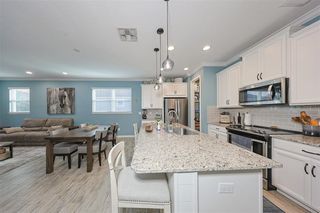


FOR SALE
3D VIEW
10316 Planer Picket Dr
Riverview, FL 33569
Boyette Park- 2 Beds
- 2 Baths
- 1,537 sqft
- 2 Beds
- 2 Baths
- 1,537 sqft
2 Beds
2 Baths
1,537 sqft
Local Information
© Google
-- mins to
Commute Destination
Description
Why wait to build? This move-in ready, upgraded villa, built in 2018 has 2 bedrooms, 2 bathrooms, den/office space, and a 2 car garage with storage rack. Inside, discover tons of upgrades including closet built-ins, recessed lighting, blinds, and screens—all conveniently operated with the touch of a button, crown molding, and tray ceilings. Featuring wood-look tile and laminate flooring throughout. This home offers an open floor plan and the kitchen is a culinary dream with granite countertops, upgraded appliances, a large island with pendant lights, a tile backsplash, cabinets, and a large pantry both with pull-out drawers. Pre-plumbed for a reverse osmosis system. Indoor laundry room with upper cabinets for extra storage. Relax in your living room in front of the built-in electric fireplace with tile and shiplap. Enjoy your outdoor space with a screened-in lanai with pavers, a covered space with a ceiling fan, and a privacy fence along the back, offering the perfect retreat. Living here means you get to enjoy the Boyette Park community. Enjoy the convenience of low-maintenance living as the monthly HOA covers all your mowing, edging, and trimming needs. There's a pool, splash pad, a place to hang out, a dog park, and fun social events. The location is great, less than a mile from places to eat, shops, and Publix, and it's easy to get on I-75. Your new place at Boyette Park is going to be amazing! Call today for a private showing.
Home Highlights
Parking
2 Car Garage
Outdoor
No Info
View
No Info
HOA
$366/Monthly
Price/Sqft
$228
Listed
96 days ago
Home Details for 10316 Planer Picket Dr
Interior Features |
|---|
Interior Details Number of Rooms: 6 |
Beds & Baths Number of Bedrooms: 2Number of Bathrooms: 2Number of Bathrooms (full): 2 |
Dimensions and Layout Living Area: 1537 Square Feet |
Appliances & Utilities Utilities: PublicAppliances: Dishwasher, Microwave, Range, RefrigeratorDishwasherLaundry: Inside, Laundry RoomMicrowaveRefrigerator |
Heating & Cooling Heating: CentralHas CoolingAir Conditioning: Central AirHas HeatingHeating Fuel: Central |
Fireplace & Spa Has a Fireplace |
Windows, Doors, Floors & Walls Flooring: Ceramic Tile |
Levels, Entrance, & Accessibility Stories: 1Levels: OneFloors: Ceramic Tile |
View No View |
Exterior Features |
|---|
Exterior Home Features Roof: ShingleFencing: VinylExterior: Hurricane Shutters, Irrigation System, Sidewalk, Sliding DoorsFoundation: SlabNo Private Pool |
Parking & Garage Number of Garage Spaces: 2Number of Covered Spaces: 2No CarportHas a GarageHas an Attached GarageHas Open ParkingParking Spaces: 2Parking: Driveway |
Frontage Road Frontage: Street PavedRoad Surface Type: PavedNot on Waterfront |
Water & Sewer Sewer: Public Sewer |
Days on Market |
|---|
Days on Market: 96 |
Property Information |
|---|
Year Built Year Built: 2018 |
Property Type / Style Property Type: ResidentialProperty Subtype: Single Family ResidenceArchitecture: Craftsman |
Building Construction Materials: BlockNot a New Construction |
Property Information Parcel Number: U213020B0C00000000290.0 |
Price & Status |
|---|
Price List Price: $349,900Price Per Sqft: $228 |
Active Status |
|---|
MLS Status: Active |
Media |
|---|
Location |
|---|
Direction & Address City: RiverviewCommunity: Boyette Park Ph 1/A 1/B 1/D |
School Information Elementary School: Boyette Springs-HBJr High / Middle School: Rodgers-HBHigh School: Riverview-HB |
Agent Information |
|---|
Listing Agent Listing ID: T3499221 |
Building |
|---|
Building Details Builder Model: Bayport CraftsmanBuilder Name: Mattamay Homes |
Building Area Building Area: 2246 Square Feet |
Community |
|---|
Community Features: Deed Restrictions, Dog Park, Gated Community - No Guard, Playground, PoolNot Senior Community |
HOA |
|---|
HOA Fee Includes: Community Pool, Maintenance GroundsAssociation for this Listing: TampaHas an HOAHOA Fee: $366/Monthly |
Lot Information |
|---|
Lot Area: 4799 sqft |
Listing Info |
|---|
Special Conditions: None |
Offer |
|---|
Listing Terms: Cash, Conventional, FHA, VA Loan |
Compensation |
|---|
Buyer Agency Commission: 2.5%-$425Buyer Agency Commission Type: See Remarks:Transaction Broker Commission: 0%Transaction Broker Commission Type: % |
Notes The listing broker’s offer of compensation is made only to participants of the MLS where the listing is filed |
Business |
|---|
Business Information Ownership: Fee Simple |
Rental |
|---|
Lease Term: Min (1 to 2 Years) |
Miscellaneous |
|---|
Mls Number: T3499221Attic: Built-in Features, Ceiling Fan(s), Crown Molding, In Wall Pest System, Kitchen/Family Room Combo, Open Floorplan, Primary Bedroom Main Floor, Stone Counters, Walk-In Closet(s) |
Additional Information |
|---|
Deed RestrictionsDog ParkGated Community - No GuardPlaygroundPool |
Last check for updates: about 8 hours ago
Listing Provided by: Susan Witzigman, (813) 830-8282
CENTURY 21 LIST WITH BEGGINS, (813) 658-2121
Originating MLS: Tampa
Source: Stellar MLS / MFRMLS, MLS#T3499221

IDX information is provided exclusively for personal, non-commercial use, and may not be used for any purpose other than to identify prospective properties consumers may be interested in purchasing. Information is deemed reliable but not guaranteed. Some IDX listings have been excluded from this website.
The listing broker’s offer of compensation is made only to participants of the MLS where the listing is filed.
Listing Information presented by local MLS brokerage: Zillow, Inc - (407) 904-3511
The listing broker’s offer of compensation is made only to participants of the MLS where the listing is filed.
Listing Information presented by local MLS brokerage: Zillow, Inc - (407) 904-3511
Price History for 10316 Planer Picket Dr
| Date | Price | Event | Source |
|---|---|---|---|
| 04/19/2024 | $349,900 | PriceChange | Stellar MLS / MFRMLS #T3499221 |
| 04/12/2024 | $354,900 | PriceChange | Stellar MLS / MFRMLS #T3499221 |
| 03/25/2024 | $359,900 | PriceChange | Stellar MLS / MFRMLS #T3499221 |
| 02/10/2024 | $369,900 | PriceChange | Stellar MLS / MFRMLS #T3499221 |
| 01/23/2024 | $389,000 | Listed For Sale | Stellar MLS / MFRMLS #T3499221 |
| 04/15/2019 | $246,500 | Sold | N/A |
Similar Homes You May Like
Skip to last item
- CHARLES RUTENBERG REALTY INC
- VINTAGE REAL ESTATE SERVICES
- See more homes for sale inRiverviewTake a look
Skip to first item
New Listings near 10316 Planer Picket Dr
Skip to last item
- PEOPLE'S CHOICE REALTY SVC LLC
- See more homes for sale inRiverviewTake a look
Skip to first item
Property Taxes and Assessment
| Year | 2022 |
|---|---|
| Tax | $4,390 |
| Assessment | $231,307 |
Home facts updated by county records
Comparable Sales for 10316 Planer Picket Dr
Address | Distance | Property Type | Sold Price | Sold Date | Bed | Bath | Sqft |
|---|---|---|---|---|---|---|---|
0.06 | Single-Family Home | $320,000 | 03/28/24 | 2 | 2 | 1,537 | |
0.05 | Single-Family Home | $335,000 | 08/10/23 | 2 | 2 | 1,537 | |
0.21 | Single-Family Home | $364,900 | 09/27/23 | 2 | 2 | 1,537 | |
0.24 | Single-Family Home | $370,000 | 03/20/24 | 2 | 2 | 1,658 | |
0.16 | Single-Family Home | $347,500 | 03/21/24 | 3 | 2 | 1,537 | |
0.25 | Single-Family Home | $376,000 | 12/04/23 | 2 | 2 | 1,658 | |
0.20 | Single-Family Home | $389,900 | 04/12/24 | 3 | 2 | 1,752 | |
0.29 | Single-Family Home | $425,000 | 07/07/23 | 3 | 2 | 2,011 | |
0.45 | Single-Family Home | $355,000 | 03/15/24 | 3 | 2 | 1,740 |
LGBTQ Local Legal Protections
LGBTQ Local Legal Protections
Susan Witzigman, CENTURY 21 LIST WITH BEGGINS

10316 Planer Picket Dr, Riverview, FL 33569 is a 2 bedroom, 2 bathroom, 1,537 sqft single-family home built in 2018. 10316 Planer Picket Dr is located in Boyette Park, Riverview. This property is currently available for sale and was listed by Stellar MLS / MFRMLS on Jan 23, 2024. The MLS # for this home is MLS# T3499221.
