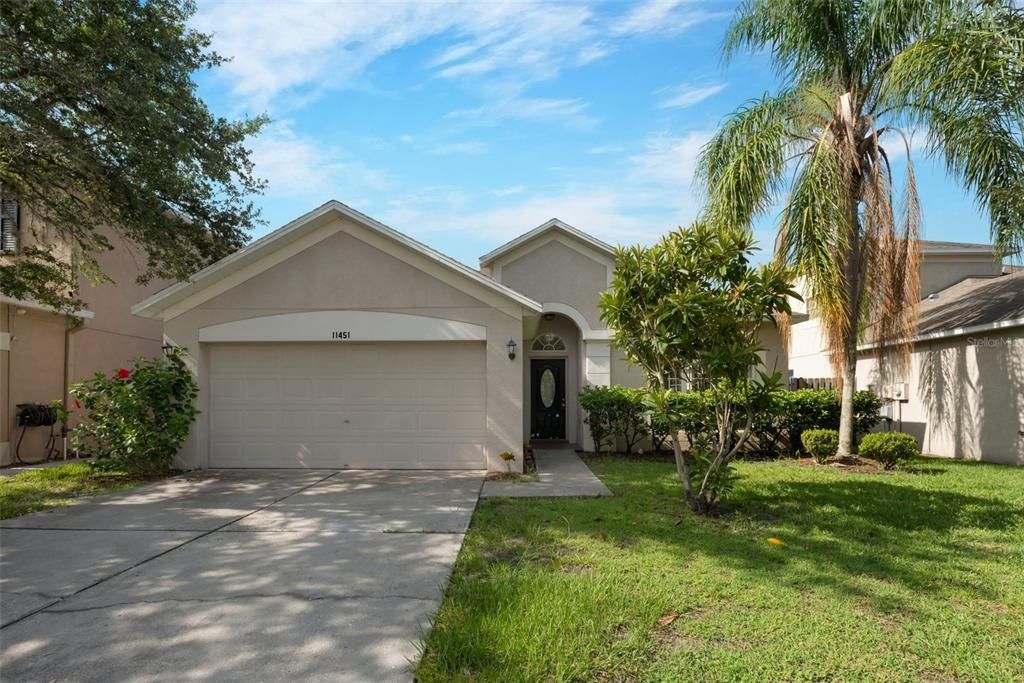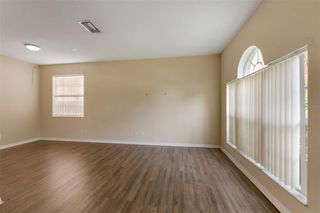


FORECLOSUREBANK OWNED
11451 Dutch Iris Dr
Riverview, FL 33578
Watson Glen- 4 Beds
- 2 Baths
- 1,865 sqft
- 4 Beds
- 2 Baths
- 1,865 sqft
4 Beds
2 Baths
1,865 sqft
Local Information
© Google
-- mins to
Commute Destination
Description
One or more photo(s) has been virtually staged. Riverview's Watson Glen - BRAND NEW ROOF & BRAND NEW HVAC SYSTEM! Welcome to this 4 bedroom, 2 bathroom home with a 2 car garage and quiet water views. FUNCTIONAL 3 WAY SPLIT BEDROOM floorplan gives privacy to everyone. Both formal living and formal dining rooms are one large space and create a fantastic space for entertaining or even a separate open office area. The kitchen is tucked in the heart of the home and has plenty of cabinet and counter space, closet pantry & snack bar. Views of the back yard and pond can be enjoyed from the family room or while cooking. Open patio on the back makes for a great grilling area. The primary suite has two sinks, a garden tub and step in shower. There is a walk in closet here too. Two secondary bedrooms are on the opposite side of the home and share a full sized bathroom- while the 4th bedroom is on the opposite corner- perfect for extended family. The best thing about this home is the location, LOW HOA fees, no CDD fees. Across from Winthrop Town Center and within a 5 minute drive you can be on I-75 (less if you catch the light right). Target is around the corner, Westfield Mall, 30 minutes or less to MAFB. New roof and hvac make this an OPPORTUNITY FOR FIRST TIME HOME BUYERS. It's good to be home.
Home Highlights
Parking
2 Car Garage
Outdoor
No Info
View
Pond
HOA
$45/Monthly
Price/Sqft
$204
Listed
41 days ago
Home Details for 11451 Dutch Iris Dr
Interior Features |
|---|
Interior Details Number of Rooms: 6 |
Beds & Baths Number of Bedrooms: 4Number of Bathrooms: 2Number of Bathrooms (full): 2 |
Dimensions and Layout Living Area: 1865 Square Feet |
Appliances & Utilities Utilities: BB/HS Internet Available, Cable Available, Electricity Available, Public, Sewer Available, Water AvailableAppliances: None |
Heating & Cooling Heating: ElectricHas CoolingAir Conditioning: Central AirHas HeatingHeating Fuel: Electric |
Fireplace & Spa No Fireplace |
Windows, Doors, Floors & Walls Flooring: Tile |
Levels, Entrance, & Accessibility Stories: 1Number of Stories: 1Levels: OneFloors: Tile |
View Has a ViewView: Pond |
Exterior Features |
|---|
Exterior Home Features Roof: ShingleExterior: SidewalkFoundation: SlabNo Private Pool |
Parking & Garage Number of Garage Spaces: 2Number of Covered Spaces: 2Other Parking: Garage Dimensions: 20x20No CarportHas a GarageHas an Attached GarageHas Open ParkingParking Spaces: 2Parking: Driveway |
Frontage Road Frontage: Street PavedRoad Surface Type: PavedNot on Waterfront |
Water & Sewer Sewer: Public Sewer |
Days on Market |
|---|
Days on Market: 41 |
Property Information |
|---|
Year Built Year Built: 2006 |
Property Type / Style Property Type: ResidentialProperty Subtype: Single Family Residence |
Building Construction Materials: StuccoNot a New Construction |
Property Information Parcel Number: U04302093G00000000067.0 |
Price & Status |
|---|
Price List Price: $379,900Price Per Sqft: $204 |
Active Status |
|---|
MLS Status: Active |
Media |
|---|
Location |
|---|
Direction & Address City: RiverviewCommunity: Watson Glen Ph 1 |
School Information Elementary School: Symmes-HBJr High / Middle School: Giunta Middle-HBHigh School: Riverview-HB |
Agent Information |
|---|
Listing Agent Listing ID: T3442844 |
Building |
|---|
Building Area Building Area: 2485 Square Feet |
Community |
|---|
Not Senior Community |
HOA |
|---|
Association for this Listing: TampaHas an HOAHOA Fee: $45/Monthly |
Lot Information |
|---|
Lot Area: 5500 sqft |
Listing Info |
|---|
Special Conditions: Real Estate Owned |
Compensation |
|---|
Buyer Agency Commission: 2.5%-$175Buyer Agency Commission Type: See Remarks:Transaction Broker Commission: 2.5%-$175Transaction Broker Commission Type: % |
Notes The listing broker’s offer of compensation is made only to participants of the MLS where the listing is filed |
Business |
|---|
Business Information Ownership: Fee Simple |
Rental |
|---|
Lease Term: No Minimum |
Miscellaneous |
|---|
Mls Number: T3442844Attic: NingunoWater ViewWater View: Pond |
Last check for updates: about 2 hours ago
Listing Provided by: Trish Carter, (813) 661-4700
CARTER COMPANY REALTORS, (813) 661-4700
Originating MLS: Tampa
Source: Stellar MLS / MFRMLS, MLS#T3442844

IDX information is provided exclusively for personal, non-commercial use, and may not be used for any purpose other than to identify prospective properties consumers may be interested in purchasing. Information is deemed reliable but not guaranteed. Some IDX listings have been excluded from this website.
The listing broker’s offer of compensation is made only to participants of the MLS where the listing is filed.
Listing Information presented by local MLS brokerage: Zillow, Inc - (407) 904-3511
The listing broker’s offer of compensation is made only to participants of the MLS where the listing is filed.
Listing Information presented by local MLS brokerage: Zillow, Inc - (407) 904-3511
Price History for 11451 Dutch Iris Dr
| Date | Price | Event | Source |
|---|---|---|---|
| 03/29/2023 | $1,500 | Sold | N/A |
| 04/14/2020 | $0 | ListingRemoved | Agent Provided |
| 03/27/2020 | $0 | Listed For Sale | Agent Provided |
| 10/09/2012 | $4,800 | Sold | N/A |
| 02/12/2007 | $274,900 | Sold | N/A |
Similar Homes You May Like
Skip to last item
- PEOPLE'S CHOICE REALTY SVC LLC
- COLDWELL BANKER REALTY
- VINTAGE REAL ESTATE SERVICES
- See more homes for sale inRiverviewTake a look
Skip to first item
New Listings near 11451 Dutch Iris Dr
Skip to last item
- VINTAGE REAL ESTATE SERVICES
- KELLER WILLIAMS SUBURBAN TAMPA
- See more homes for sale inRiverviewTake a look
Skip to first item
Property Taxes and Assessment
| Year | 2022 |
|---|---|
| Tax | $5,460 |
| Assessment | $298,104 |
Home facts updated by county records
What Locals Say about Watson Glen
- Francesca S.
- Resident
- 5y ago
"I love the everything is within 5-10 min drive away. Publix, Walmart, plazas with restaurants & fast foods."
LGBTQ Local Legal Protections
LGBTQ Local Legal Protections
Trish Carter, CARTER COMPANY REALTORS

11451 Dutch Iris Dr, Riverview, FL 33578 is a 4 bedroom, 2 bathroom, 1,865 sqft single-family home built in 2006. 11451 Dutch Iris Dr is located in Watson Glen, Riverview. This property is currently available for sale and was listed by Stellar MLS / MFRMLS on Mar 19, 2024. The MLS # for this home is MLS# T3442844.
