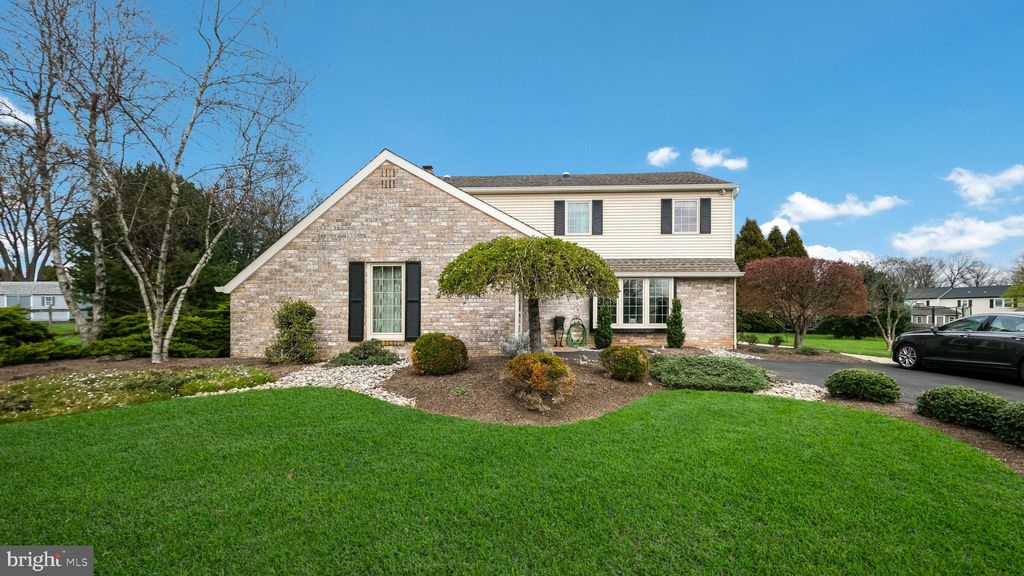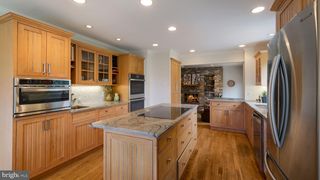


PENDING0.51 ACRES
103 Deborah Rd
Richboro, PA 18954
- 4 Beds
- 3 Baths
- 2,240 sqft (on 0.51 acres)
- 4 Beds
- 3 Baths
- 2,240 sqft (on 0.51 acres)
4 Beds
3 Baths
2,240 sqft
(on 0.51 acres)
Local Information
© Google
-- mins to
Commute Destination
Description
Absolutely beautiful home in a quiet cul-de-sac in Council Rock school district awaits you with countless luxury appointments. Pella windows with integrated blinds are found throughout the home, along with deep baseboards, crown molding, and neutral paint. Open the beautiful glass front door with combination lock into the ceramic tiled foyer and into the powder room with Habersham furniture sink with granite top and Swarovski crystal faucet and light and Hunter Douglas shutter. The family room has double doors and an impressive oversized neutral brick fireplace with built-in bookcases for cozy nights. A triple Pella back door leads to an incredible EP Henry patio that wraps around both sides of the house. The custom landscaping and mature trees provide privacy and tranquility. Back inside, marvel at the open cook's kitchen and dining area featuring Plain and Fancy cabinets, brand new appliances including a Thermador induction cooktop with downdraft, GE wall ovens with air fryer and convection microwave, and two separate sinks with Brizo faucets. A reverse osmosis water filter and a whole-house carbon water filtration system provide the cleanest water. Stroll into the beautiful living room with a triple window that lets you take in the beauty out front. The laundry room completes the first floor and it does not disappoint, with custom cabinetry, granite tops, built-in hanging, laundry tub, and Hunter Douglas shutter. This leads to the one-car extended garage with a refrigerator and Craftsman cabinet. Take the hardwood stairs to the second floor with brand-new lighting. An office with a built-in desk and cabinetry and a custom closet provides convenience. There are 2 additional ample-sized bedrooms, with one having a closet organizer, walk-in attic, and solar skylight. The hall bathroom is a stunner and fully tiled in marble with a furniture grade sink with granite top, LED luxury mirror, and an amazing whirlpool tub with glass doors and a spa shower. The expansive master bedroom with a sitting room has a designer ceiling fan, Hunter Douglas vignettes, and a walk-in closet with an organizer. The master bath is fully tiled and also has a furniture-grade sink, and granite top with a walk-in shower in a neutral palette. The basement has been waterproofed and has a dehumidifier. A Craftsman cabinet is provided for storage. Newer roof, siding, gutters, shutters, and HVAC! This house has it all!
Home Highlights
Parking
1 Car Garage
Outdoor
Patio
A/C
Heating & Cooling
HOA
None
Price/Sqft
$290
Listed
9 days ago
Home Details for 103 Deborah Rd
Interior Features |
|---|
Interior Details Basement: FullNumber of Rooms: 1Types of Rooms: Basement |
Beds & Baths Number of Bedrooms: 4Number of Bathrooms: 3Number of Bathrooms (full): 2Number of Bathrooms (half): 1Number of Bathrooms (main level): 1 |
Dimensions and Layout Living Area: 2240 Square Feet |
Appliances & Utilities Appliances: Cooktop, Built-In Microwave, Dishwasher, Disposal, Double Oven, Oven - Wall, Stainless Steel Appliance(s), Water Treat System, Electric Water HeaterDishwasherDisposalLaundry: Main Level,Laundry Room |
Heating & Cooling Heating: Heat Pump,ElectricHas CoolingAir Conditioning: Central A/C,ElectricHas HeatingHeating Fuel: Heat Pump |
Fireplace & Spa Number of Fireplaces: 1Fireplace: Brick, Glass Doors, Mantel(s)Spa: BathHas a FireplaceHas a Spa |
Windows, Doors, Floors & Walls Window: Stain/Lead GlassDoor: Six Panel, Double Entry, Sliding GlassFlooring: Ceramic Tile, Hardwood, Wood Floors |
Levels, Entrance, & Accessibility Stories: 2Levels: TwoAccessibility: 2+ Access ExitsFloors: Ceramic Tile, Hardwood, Wood Floors |
Exterior Features |
|---|
Exterior Home Features Patio / Porch: PatioOther Structures: Above Grade, Below GradeExterior: Extensive HardscapeFoundation: Other, BasementNo Private Pool |
Parking & Garage Number of Garage Spaces: 1Number of Covered Spaces: 1No CarportHas a GarageHas an Attached GarageHas Open ParkingParking Spaces: 1Parking: Garage Faces Side,Attached Garage,Driveway |
Pool Pool: None |
Frontage Not on Waterfront |
Water & Sewer Sewer: Public Sewer |
Finished Area Finished Area (above surface): 2240 Square Feet |
Days on Market |
|---|
Days on Market: 9 |
Property Information |
|---|
Year Built Year Built: 1976 |
Property Type / Style Property Type: ResidentialProperty Subtype: Single Family ResidenceStructure Type: DetachedArchitecture: Colonial |
Building Construction Materials: FrameNot a New Construction |
Property Information Parcel Number: 31009085 |
Price & Status |
|---|
Price List Price: $649,900Price Per Sqft: $290 |
Status Change & Dates Off Market Date: Mon Apr 22 2024Possession Timing: Negotiable |
Active Status |
|---|
MLS Status: PENDING |
Media |
|---|
Location |
|---|
Direction & Address City: RichboroCommunity: Tanyard Farms |
School Information Elementary School District: Council RockJr High / Middle School District: Council RockHigh School District: Council Rock |
Agent Information |
|---|
Listing Agent Listing ID: PABU2068802 |
Community |
|---|
Not Senior Community |
HOA |
|---|
No HOA |
Lot Information |
|---|
Lot Area: 0.51 acres |
Listing Info |
|---|
Special Conditions: Standard |
Offer |
|---|
Listing Agreement Type: Exclusive Right To Sell |
Compensation |
|---|
Buyer Agency Commission: 1.5Buyer Agency Commission Type: %Sub Agency Commission: 0Sub Agency Commission Type: %Transaction Broker Commission: 0Transaction Broker Commission Type: % |
Notes The listing broker’s offer of compensation is made only to participants of the MLS where the listing is filed |
Business |
|---|
Business Information Ownership: Fee Simple |
Miscellaneous |
|---|
BasementMls Number: PABU2068802Municipality: NORTHAMPTON TWP |
Last check for updates: about 10 hours ago
Listing courtesy of John Spognardi, (215) 431-8282
RE/MAX Signature, (215) 343-9950
Co-Listing Agent: Andrew John Spognardi, (267) 987-5045
RE/MAX Signature, (215) 343-9950
Source: Bright MLS, MLS#PABU2068802

Price History for 103 Deborah Rd
| Date | Price | Event | Source |
|---|---|---|---|
| 04/22/2024 | $649,900 | Pending | Bright MLS #PABU2068802 |
| 04/20/2024 | $649,900 | Listed For Sale | Bright MLS #PABU2068802 |
| 12/16/1975 | $52,300 | Sold | N/A |
Similar Homes You May Like
Skip to last item
- EXP Realty, LLC
- Keller Williams Real Estate-Doylestown
- See more homes for sale inRichboroTake a look
Skip to first item
New Listings near 103 Deborah Rd
Skip to last item
- Keller Williams Real Estate-Montgomeryville
- Coldwell Banker Hearthside-Doylestown
- Keller Williams Real Estate-Langhorne
- See more homes for sale inRichboroTake a look
Skip to first item
Property Taxes and Assessment
| Year | 2023 |
|---|---|
| Tax | $6,099 |
| Assessment | $404,819 |
Home facts updated by county records
Comparable Sales for 103 Deborah Rd
Address | Distance | Property Type | Sold Price | Sold Date | Bed | Bath | Sqft |
|---|---|---|---|---|---|---|---|
0.16 | Single-Family Home | $638,000 | 06/30/23 | 4 | 3 | 2,584 | |
0.16 | Single-Family Home | $610,000 | 05/10/23 | 4 | 3 | 2,890 | |
0.33 | Single-Family Home | $620,000 | 07/13/23 | 4 | 3 | 2,408 | |
0.52 | Single-Family Home | $625,000 | 01/16/24 | 4 | 3 | 2,100 | |
0.44 | Single-Family Home | $640,000 | 08/25/23 | 4 | 3 | 2,340 | |
0.46 | Single-Family Home | $630,000 | 11/06/23 | 5 | 3 | 3,008 | |
0.63 | Single-Family Home | $550,000 | 05/19/23 | 4 | 3 | 2,564 | |
0.48 | Single-Family Home | $650,000 | 10/12/23 | 4 | 3 | 2,326 |
What Locals Say about Richboro
- Christine M. W.
- Resident
- 4y ago
"Lots of responsible dog owners here. Everyone picks up after their dogs. Some barking dogs here but for the most part, pretty quiet."
- Christine M. W.
- Resident
- 4y ago
"Very dog friendly community. People pick up after their dogs for sure. "
- Mharkins2
- Resident
- 5y ago
"Quiet streets with a great deal of nice people who are well educated and middle class. These people work hard"
- Alexander T.
- 9y ago
"yes. excellent house, nice place and school"
- Jane A.
- 11y ago
"I live and work in the area. What a comfortable place to live. I moved to the area 20 years ago with a choice of where to reside. I picked Bucks County PA over many of the other states I lived in prior. Great opportunites for kids and adults alike. Parks are nearby for walking, schools are good (I have 4 children) and the city is close enough for day trips. "
- Rjd121
- 11y ago
"It is often said that Richboro is one of the best places to raise your children and Meadow Lane has the BEST neighbors in the area. Always friendly, helping each other out with tasks. When you move into our neighborhood, you will be greeted by everyone and welcomed to the neighborhood. We take pride in our homes and property. And of course you also get the Council Rock School District as an added bonus."
- Magda P. 2. 9. 2.
- 12y ago
"yes i work and have lived in bucks county for many years and there are so many cultural placess to visit and so rich in culture."
LGBTQ Local Legal Protections
LGBTQ Local Legal Protections
John Spognardi, RE/MAX Signature

The data relating to real estate for sale on this website appears in part through the BRIGHT Internet Data Exchange program, a voluntary cooperative exchange of property listing data between licensed real estate brokerage firms, and is provided by BRIGHT through a licensing agreement.
Listing information is from various brokers who participate in the Bright MLS IDX program and not all listings may be visible on the site.
The property information being provided on or through the website is for the personal, non-commercial use of consumers and such information may not be used for any purpose other than to identify prospective properties consumers may be interested in purchasing.
Some properties which appear for sale on the website may no longer be available because they are for instance, under contract, sold or are no longer being offered for sale.
Property information displayed is deemed reliable but is not guaranteed.
Copyright 2024 Bright MLS, Inc. Click here for more information
The listing broker’s offer of compensation is made only to participants of the MLS where the listing is filed.
The listing broker’s offer of compensation is made only to participants of the MLS where the listing is filed.
103 Deborah Rd, Richboro, PA 18954 is a 4 bedroom, 3 bathroom, 2,240 sqft single-family home built in 1976. This property is currently available for sale and was listed by Bright MLS on Apr 16, 2024. The MLS # for this home is MLS# PABU2068802.
