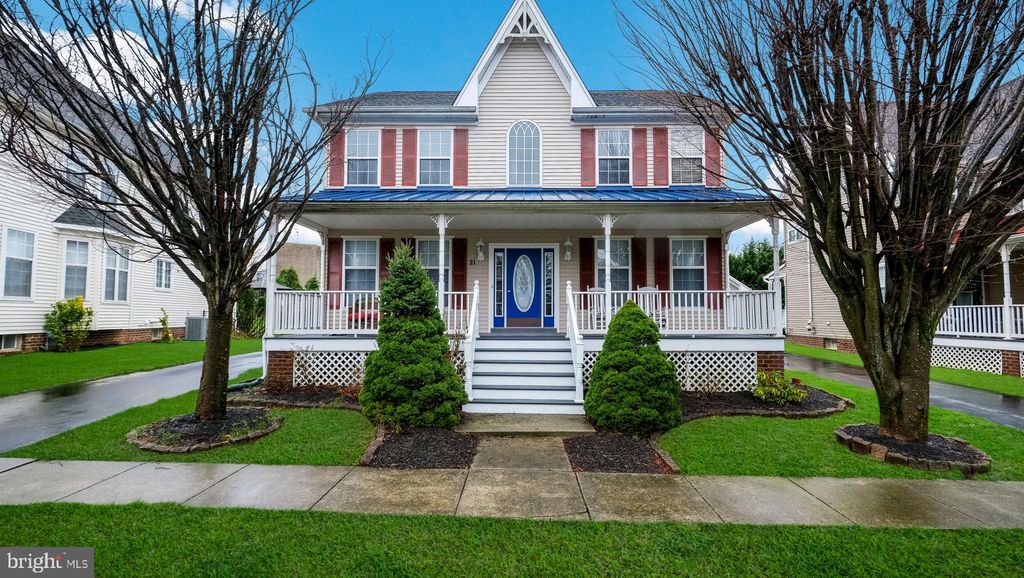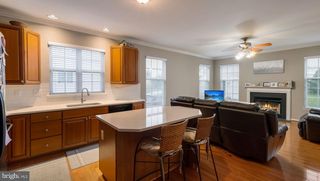


FOR SALE
21 Valentine Rd
Ivyland, PA 18974
- 4 Beds
- 3 Baths
- 2,504 sqft
- 4 Beds
- 3 Baths
- 2,504 sqft
4 Beds
3 Baths
2,504 sqft
Local Information
© Google
-- mins to
Commute Destination
Description
Beautiful 4 BR, 2.5 BA Victorian Colonial in Ivyland Village. Welcoming covered front porch & etched glass front door opens to 2-story entry with hardwood flooring & open staircase. The hardwood floors continue through the formal Dining room, Living room, Kitchen, breakfast room, and Family room. Living room & Dining Room feature crown molding. The back of the first floor features an open concept with the Kitchen open to the Breakfast room & Family room. The Kitchen features quartz countertops, custom cabinetry, center island with a breakfast bar with seating for 2, a stainless steel under-mount sink, crown molding & gas range. Breakfast room with sliding glass door to rear covered deck. Family room features ceiling fan & gas fireplace with wood mantle & oversized windows flanking each side of fireplace. The first floor also offers a powder room & Laundry room & separate Mudroom with door leading to the rear deck. The main stairway leads to an open second-level landing. Primary Bedroom offers a cathedral ceiling with ceiling fan, a walk-in closet & an updated Primary bath with double vanity, glass walk-in shower with tiled walls and floor & separate jetted tub with ceramic tile surround. Three additional large bedrooms with wall-to-wall carpet & full hall bath with double vanity & tub/shower complete the second level. Full, finished daylit Basement with Berber carpet & separate bonus room. 2 car detached Garage. This is a must-see!
Home Highlights
Parking
Garage
Outdoor
Porch, Deck
A/C
Heating & Cooling
HOA
None
Price/Sqft
$260
Listed
17 days ago
Home Details for 21 Valentine Rd
Interior Features |
|---|
Interior Details Basement: FinishedNumber of Rooms: 1Types of Rooms: Basement |
Beds & Baths Number of Bedrooms: 4Number of Bathrooms: 3Number of Bathrooms (full): 2Number of Bathrooms (half): 1Number of Bathrooms (main level): 1 |
Dimensions and Layout Living Area: 2504 Square Feet |
Appliances & Utilities Appliances: Dishwasher, Oven/Range - Gas, Gas Water HeaterDishwasherLaundry: Main Level,Laundry Room |
Heating & Cooling Heating: Forced Air,Natural GasHas CoolingAir Conditioning: Central A/C,ElectricHas HeatingHeating Fuel: Forced Air |
Fireplace & Spa Number of Fireplaces: 1Fireplace: Mantel(s)Spa: BathHas a FireplaceHas a Spa |
Windows, Doors, Floors & Walls Door: Six Panel, Sliding GlassFlooring: Hardwood, Carpet, Ceramic Tile, Vinyl, Wood Floors |
Levels, Entrance, & Accessibility Stories: 2Levels: TwoAccessibility: 2+ Access ExitsFloors: Hardwood, Carpet, Ceramic Tile, Vinyl, Wood Floors |
Security Security: Sprinkler System - Indoor, Fire Sprinkler System |
Exterior Features |
|---|
Exterior Home Features Patio / Porch: Porch, DeckOther Structures: Above Grade, Below GradeFoundation: Other, BasementNo Private Pool |
Parking & Garage Number of Garage Spaces: 2Number of Covered Spaces: 2No CarportHas a GarageNo Attached GarageParking Spaces: 2Parking: Garage Faces Front,Detached Garage |
Pool Pool: None |
Frontage Not on Waterfront |
Water & Sewer Sewer: Public Sewer |
Finished Area Finished Area (above surface): 2504 Square Feet |
Days on Market |
|---|
Days on Market: 17 |
Property Information |
|---|
Year Built Year Built: 2003 |
Property Type / Style Property Type: ResidentialProperty Subtype: Single Family ResidenceStructure Type: DetachedArchitecture: Victorian |
Building Construction Materials: FrameNot a New Construction |
Property Information Parcel Number: 17003114028 |
Price & Status |
|---|
Price List Price: $649,900Price Per Sqft: $260 |
Status Change & Dates Possession Timing: Negotiable |
Active Status |
|---|
MLS Status: ACTIVE |
Media |
|---|
Location |
|---|
Direction & Address City: WarminsterCommunity: Ivyland Village |
School Information Elementary School District: CentennialJr High / Middle School: Log CollegeJr High / Middle School District: CentennialHigh School: TennentHigh School District: Centennial |
Agent Information |
|---|
Listing Agent Listing ID: PABU2068308 |
Community |
|---|
Not Senior Community |
HOA |
|---|
No HOA |
Lot Information |
|---|
Lot Area: 7840.8 sqft |
Listing Info |
|---|
Special Conditions: Standard |
Offer |
|---|
Listing Agreement Type: Exclusive Right To Sell |
Compensation |
|---|
Buyer Agency Commission: 2Buyer Agency Commission Type: %Sub Agency Commission: 0Sub Agency Commission Type: %Transaction Broker Commission: 0Transaction Broker Commission Type: % |
Notes The listing broker’s offer of compensation is made only to participants of the MLS where the listing is filed |
Business |
|---|
Business Information Ownership: Fee Simple |
Miscellaneous |
|---|
BasementMls Number: PABU2068308Municipality: IVYLAND BORO |
Last check for updates: 1 day ago
Listing courtesy of John Spognardi, (215) 431-8282
RE/MAX Signature, (215) 343-9950
Source: Bright MLS, MLS#PABU2068308

Price History for 21 Valentine Rd
| Date | Price | Event | Source |
|---|---|---|---|
| 04/13/2024 | $649,900 | Listed For Sale | Bright MLS #PABU2068308 |
| 03/12/2004 | $381,405 | Sold | N/A |
Similar Homes You May Like
Skip to last item
- Keller Williams Real Estate-Montgomeryville
- Keller Williams Real Estate-Doylestown
- See more homes for sale inIvylandTake a look
Skip to first item
New Listings near 21 Valentine Rd
Skip to last item
- Keller Williams Real Estate-Montgomeryville
- Coldwell Banker Hearthside-Doylestown
- Keller Williams Real Estate-Langhorne
- RE/MAX Centre Realtors
- See more homes for sale inIvylandTake a look
Skip to first item
Property Taxes and Assessment
| Year | 2023 |
|---|---|
| Tax | $8,106 |
| Assessment | $503,372 |
Home facts updated by county records
Comparable Sales for 21 Valentine Rd
Address | Distance | Property Type | Sold Price | Sold Date | Bed | Bath | Sqft |
|---|---|---|---|---|---|---|---|
0.11 | Single-Family Home | $635,000 | 01/31/24 | 4 | 3 | 2,476 | |
0.07 | Single-Family Home | $640,000 | 12/14/23 | 5 | 3 | 2,504 | |
0.18 | Single-Family Home | $654,900 | 01/05/24 | 4 | 3 | 2,504 | |
0.20 | Single-Family Home | $630,000 | 06/30/23 | 4 | 4 | 3,400 | |
0.46 | Single-Family Home | $489,000 | 04/19/24 | 3 | 3 | 2,436 | |
0.58 | Single-Family Home | $455,000 | 12/18/23 | 4 | 3 | 2,136 | |
0.60 | Single-Family Home | $520,000 | 04/17/24 | 4 | 3 | 2,232 | |
0.39 | Single-Family Home | $640,000 | 01/17/24 | 4 | 4 | 3,607 | |
0.54 | Single-Family Home | $455,000 | 11/21/23 | 3 | 3 | 1,956 | |
0.57 | Single-Family Home | $445,000 | 06/07/23 | 3 | 3 | 1,904 |
What Locals Say about Ivyland
- Linda M.
- 9y ago
"A beautiful home on a secluded cul-de-sac in a small town atmosphere. Excellent curb appeal."
LGBTQ Local Legal Protections
LGBTQ Local Legal Protections
John Spognardi, RE/MAX Signature

The data relating to real estate for sale on this website appears in part through the BRIGHT Internet Data Exchange program, a voluntary cooperative exchange of property listing data between licensed real estate brokerage firms, and is provided by BRIGHT through a licensing agreement.
Listing information is from various brokers who participate in the Bright MLS IDX program and not all listings may be visible on the site.
The property information being provided on or through the website is for the personal, non-commercial use of consumers and such information may not be used for any purpose other than to identify prospective properties consumers may be interested in purchasing.
Some properties which appear for sale on the website may no longer be available because they are for instance, under contract, sold or are no longer being offered for sale.
Property information displayed is deemed reliable but is not guaranteed.
Copyright 2024 Bright MLS, Inc. Click here for more information
The listing broker’s offer of compensation is made only to participants of the MLS where the listing is filed.
The listing broker’s offer of compensation is made only to participants of the MLS where the listing is filed.
21 Valentine Rd, Ivyland, PA 18974 is a 4 bedroom, 3 bathroom, 2,504 sqft single-family home built in 2003. This property is currently available for sale and was listed by Bright MLS on Apr 8, 2024. The MLS # for this home is MLS# PABU2068308.
