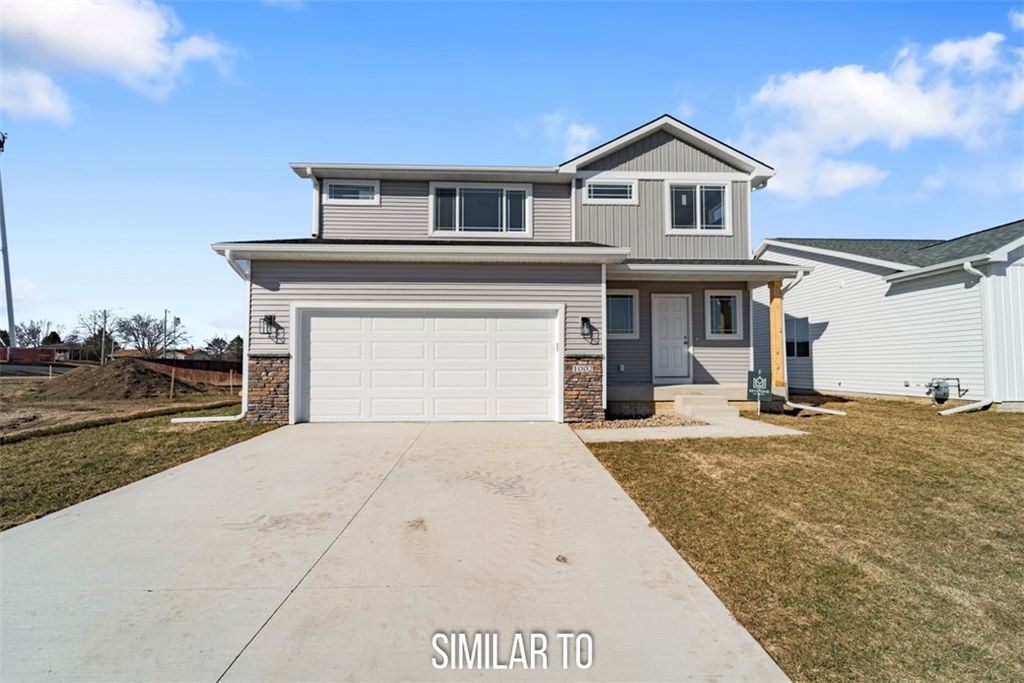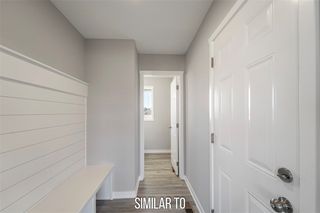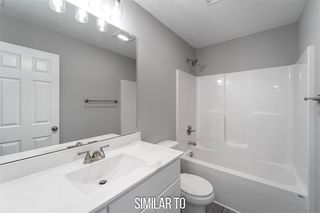


PENDINGNEW CONSTRUCTION0.32 ACRES
102 Foley St
Stuart, IA 50250
- 4 Beds
- 3 Baths
- 1,646 sqft (on 0.32 acres)
- 4 Beds
- 3 Baths
- 1,646 sqft (on 0.32 acres)
4 Beds
3 Baths
1,646 sqft
(on 0.32 acres)
Local Information
© Google
-- mins to
Commute Destination
Description
Keystone Equity Group presents the Alpha Plan featuring 4 bedrooms and 2.5 bathrooms. Quality construction is of upmost importance when Keystone builds your home at a price that cannot be beat-Pella Windows, Architectural Shingles, Maintenance Free Vinyl Siding, Upgraded 42” stone across the front of home, triple plated foundation, insulated rim joists, passive radon system & the list goes on! Walking in you’ll be greeted by a 2 story entry with tons of natural light on the front of the home! Continuing in the main level, you’ll find an open concept living room that flows naturally into the dining room and kitchen, all with LVP flooring. The kitchen is very welcoming with quartz countertops, stainless steel appliances and ample cabinetry and even features a 6+ ft island. Rounding out the main level you’ll find a site-built mudroom locker system and half bath. This home is truly perfect for entertaining your guests! Upstairs you will find a spacious primary suite on the front of the home with a nice size walk in closet. The primary bath has double sinks, cultured marble countertops, and LVP flooring. Upstairs features 3 additional spacious bedrooms which share a full bathroom. If you go under contract during construction, the builder will pay for your full appliance package! Out back an open patio will allow you to enjoy the additional space on your 1/3 of an acre lot. Don’t miss your opportunity to own this beautiful home! Call today to customize the details of this home!
Home Highlights
Parking
2 Car Garage
Outdoor
Patio
A/C
Heating & Cooling
HOA
None
Price/Sqft
$167
Listed
19 days ago
Home Details for 102 Foley St
Interior Features |
|---|
Interior Details Basement: Unfinished |
Beds & Baths Number of Bedrooms: 4Number of Bathrooms: 3Number of Bathrooms (full): 1Number of Bathrooms (three quarters): 1Number of Bathrooms (half): 1 |
Dimensions and Layout Living Area: 1646 Square Feet |
Appliances & Utilities Appliances: Dishwasher, Microwave, StoveDishwasherLaundry: Upper LevelMicrowave |
Heating & Cooling Heating: Gas,Natural GasHas CoolingAir Conditioning: Central AirHas HeatingHeating Fuel: Gas |
Windows, Doors, Floors & Walls Flooring: Carpet |
Levels, Entrance, & Accessibility Stories: 2Levels: TwoFloors: Carpet |
Security Security: Smoke Detector(s) |
Exterior Features |
|---|
Exterior Home Features Roof: Asphalt ShinglePatio / Porch: Open, PatioExterior: PatioFoundation: Poured |
Parking & Garage Number of Garage Spaces: 2Number of Covered Spaces: 2Has a GarageHas an Attached GarageParking Spaces: 2Parking: Attached,Garage,Two Car Garage |
Frontage Road Surface Type: Concrete |
Water & Sewer Sewer: Public Sewer |
Days on Market |
|---|
Days on Market: 19 |
Property Information |
|---|
Year Built Year Built: 2024 |
Property Type / Style Property Type: ResidentialProperty Subtype: Single Family ResidenceArchitecture: Modern,Two Story |
Building Construction Materials: Stone, Vinyl SidingIs a New ConstructionDoes Not Include Home Warranty |
Property Information Condition: New ConstructionParcel Number: 0001335719 |
Price & Status |
|---|
Price List Price: $275,000Price Per Sqft: $167 |
Status Change & Dates Off Market Date: Tue Apr 09 2024 |
Active Status |
|---|
MLS Status: Pending |
Location |
|---|
Direction & Address City: Stuart |
School Information Elementary School District: West Central ValleyJr High / Middle School District: West Central ValleyHigh School District: West Central Valley |
Agent Information |
|---|
Listing Agent Listing ID: 690743 |
Building |
|---|
Building Details Builder Name: Keystone Equity Group |
Building Area Building Area: 1646 Square Feet |
Community |
|---|
Not Senior Community |
HOA |
|---|
Association for this Listing: Des Moines Area Association of REALTORSNo HOA |
Lot Information |
|---|
Lot Area: 0.32 acres |
Offer |
|---|
Listing Terms: Cash, Conventional, FHA, USDA Loan, VA Loan |
Compensation |
|---|
Buyer Agency Commission: 3Buyer Agency Commission Type: % |
Notes The listing broker’s offer of compensation is made only to participants of the MLS where the listing is filed |
Miscellaneous |
|---|
BasementMls Number: 690743Living Area Range Units: Square FeetAttribution Contact: (712) 389-8857 |
Last check for updates: about 7 hours ago
Listing courtesy of Tim Lucken, (712) 389-8857
Real Broker, LLC
Miranda Lucken, (515) 210-7514
Real Broker, LLC
Originating MLS: Des Moines Area Association of REALTORS
Source: DMMLS, MLS#690743

Price History for 102 Foley St
| Date | Price | Event | Source |
|---|---|---|---|
| 04/09/2024 | $275,000 | Pending | DMMLS #690743 |
| 03/08/2024 | $275,000 | Listed For Sale | DMMLS #690743 |
| 03/08/2024 | ListingRemoved | DMMLS #684566 | |
| 10/30/2023 | $303,500 | Listed For Sale | DMMLS #684566 |
Similar Homes You May Like
Skip to last item
Skip to first item
New Listings near 102 Foley St
Skip to last item
Skip to first item
Comparable Sales for 102 Foley St
Address | Distance | Property Type | Sold Price | Sold Date | Bed | Bath | Sqft |
|---|---|---|---|---|---|---|---|
0.09 | Single-Family Home | $349,900 | 05/17/23 | 5 | 3 | 1,422 | |
0.09 | Single-Family Home | $318,050 | 03/15/24 | 3 | 3 | 1,511 | |
0.04 | Single-Family Home | $265,000 | 04/12/24 | 3 | 3 | 1,360 | |
0.11 | Single-Family Home | $260,900 | 09/08/23 | 3 | 3 | 1,290 | |
0.05 | Single-Family Home | $269,900 | 12/15/23 | 3 | 2 | 1,468 | |
0.14 | Single-Family Home | $285,900 | 09/13/23 | 4 | 2 | 1,575 | |
0.07 | Single-Family Home | $380,000 | 04/19/24 | 5 | 4 | 2,215 | |
0.15 | Single-Family Home | $281,400 | 10/19/23 | 3 | 2 | 1,459 | |
0.04 | Single-Family Home | $388,689 | 12/22/23 | 3 | 2 | 1,409 | |
0.37 | Single-Family Home | $306,316 | 03/11/24 | 4 | 3 | 1,292 |
LGBTQ Local Legal Protections
LGBTQ Local Legal Protections
Tim Lucken, Real Broker, LLC

IDX information is provided exclusively for personal, non-commercial use, and may not be used for any purpose other than to identify prospective properties consumers may be interested in purchasing. Information is deemed reliable but not guaranteed.
The listing broker’s offer of compensation is made only to participants of the MLS where the listing is filed.
The listing broker’s offer of compensation is made only to participants of the MLS where the listing is filed.
102 Foley St, Stuart, IA 50250 is a 4 bedroom, 3 bathroom, 1,646 sqft single-family home built in 2024. This property is currently available for sale and was listed by DMMLS on Mar 8, 2024. The MLS # for this home is MLS# 690743.
