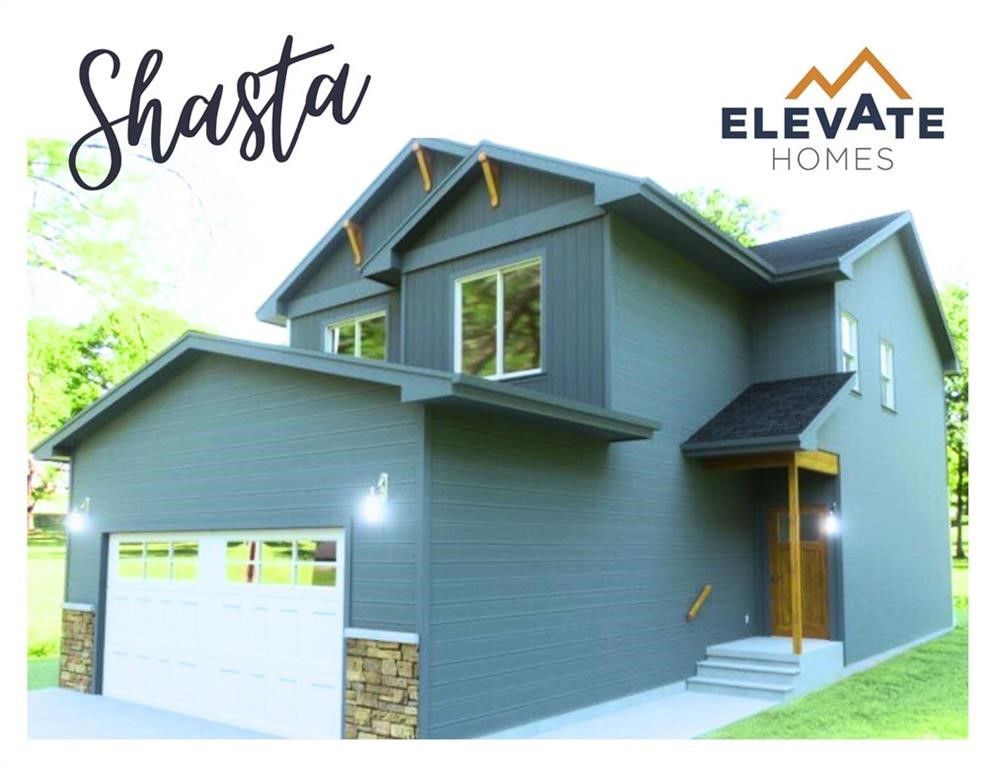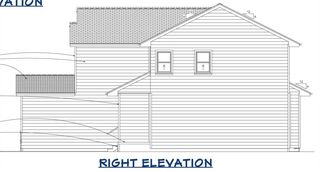


FOR SALE
107 Saint Marys Ct
Stuart, IA 50250
- 3 Beds
- 3 Baths
- 1,511 sqft
- 3 Beds
- 3 Baths
- 1,511 sqft
3 Beds
3 Baths
1,511 sqft
Local Information
© Google
-- mins to
Commute Destination
Description
Elevate Homes presents the Shasta plan, part of their brand new PEAK Series homes. All of the quality you've come to expect as a standard with Elevate Homes at a more affordable price! This brand new construction home features 3 bedrooms and 3 baths. Walking in you'll be greeted by a spacious living room that is open to the kitchen/dining space. The kitchen features a 5' island, spacious walk-in pantry, stainless steel appliances and sink, brushed nickel hardware and quartz countertops. The open concept allows for plenty of natural light and is great for entertaining. Off the dining room, you'll find a spacious patio. Upstairs features 3 bedrooms, 2 full baths and laundry room. The unfinished basement is very spacious and perfect for storage or finish it out with an additional living space, full bathroom, wet bar, and 4th bedroom. On the exterior you'll find maintenance free vinyl siding, upgraded 42" stone on front elevation, architectural shingles and an upgraded insulation package (R-19 Bat Insulation in Walls with Vapor barrier, and R-41+ Insulation blown in Attic). Other notable construction details include a triple plated foundation, 10 year structural foundation warranty, engineered roof trusses. There's still plenty of time for you to choose your own finishes on this home! Elevate Homes can build your dream home in many developments throughout the greater Des Moines Metro! Call today for more details on this home or regarding building with Elevate Homes!
Home Highlights
Parking
2 Car Garage
Outdoor
Patio
A/C
Heating & Cooling
HOA
None
Price/Sqft
$210
Listed
180+ days ago
Home Details for 107 Saint Marys Ct
Interior Features |
|---|
Interior Details Basement: Unfinished |
Beds & Baths Number of Bedrooms: 3Number of Bathrooms: 3Number of Bathrooms (full): 2Number of Bathrooms (half): 1 |
Dimensions and Layout Living Area: 1511 Square Feet |
Appliances & Utilities Appliances: Dishwasher, Microwave, StoveDishwasherLaundry: Upper LevelMicrowave |
Heating & Cooling Heating: Forced Air,Gas,Natural GasHas CoolingAir Conditioning: Central AirHas HeatingHeating Fuel: Forced Air |
Windows, Doors, Floors & Walls Flooring: Carpet, Laminate |
Levels, Entrance, & Accessibility Stories: 2Levels: TwoFloors: Carpet, Laminate |
Security Security: Smoke Detector(s) |
Exterior Features |
|---|
Exterior Home Features Roof: Asphalt ShinglePatio / Porch: Open, PatioExterior: PatioFoundation: Poured |
Parking & Garage Number of Garage Spaces: 2Number of Covered Spaces: 2Has a GarageHas an Attached GarageParking Spaces: 2Parking: Attached,Garage,Two Car Garage |
Frontage Road Surface Type: Concrete |
Water & Sewer Sewer: Public Sewer |
Days on Market |
|---|
Days on Market: 180+ |
Property Information |
|---|
Year Built Year Built: 2024 |
Property Type / Style Property Type: ResidentialProperty Subtype: Single Family ResidenceArchitecture: Two Story,Traditional |
Building Construction Materials: Stone, Vinyl SidingIncludes Home Warranty |
Property Information Parcel Number: 0001335734 |
Price & Status |
|---|
Price List Price: $317,500Price Per Sqft: $210 |
Active Status |
|---|
MLS Status: Active |
Location |
|---|
Direction & Address City: Stuart |
School Information Elementary School District: West Central ValleyJr High / Middle School District: West Central ValleyHigh School District: West Central Valley |
Agent Information |
|---|
Listing Agent Listing ID: 684567 |
Building |
|---|
Building Details Builder Name: Elevate Homes Inc |
Building Area Building Area: 1511 Square Feet |
Community |
|---|
Not Senior Community |
HOA |
|---|
Association for this Listing: Des Moines Area Association of REALTORSNo HOA |
Lot Information |
|---|
Lot Area: 10454.4 sqft |
Offer |
|---|
Listing Terms: Cash, Conventional, FHA, USDA Loan, VA Loan |
Compensation |
|---|
Buyer Agency Commission: 3Buyer Agency Commission Type: % |
Notes The listing broker’s offer of compensation is made only to participants of the MLS where the listing is filed |
Miscellaneous |
|---|
BasementMls Number: 684567Living Area Range Units: Square FeetAttribution Contact: (515) 249-5560 |
Last check for updates: 1 day ago
Listing courtesy of Ashlee Knickerbocker, (515) 249-5560
Goldfinch Realty Group
Originating MLS: Des Moines Area Association of REALTORS
Source: DMMLS, MLS#684567

Price History for 107 Saint Marys Ct
| Date | Price | Event | Source |
|---|---|---|---|
| 10/30/2023 | $317,500 | Listed For Sale | DMMLS #684567 |
Similar Homes You May Like
Skip to last item
Skip to first item
New Listings near 107 Saint Marys Ct
Skip to last item
Skip to first item
Comparable Sales for 107 Saint Marys Ct
Address | Distance | Property Type | Sold Price | Sold Date | Bed | Bath | Sqft |
|---|---|---|---|---|---|---|---|
0.07 | Single-Family Home | $265,000 | 04/12/24 | 3 | 3 | 1,360 | |
0.05 | Single-Family Home | $318,050 | 03/15/24 | 3 | 3 | 1,511 | |
0.08 | Single-Family Home | $260,900 | 09/08/23 | 3 | 3 | 1,290 | |
0.07 | Single-Family Home | $269,900 | 12/15/23 | 3 | 2 | 1,468 | |
0.06 | Single-Family Home | $349,900 | 05/17/23 | 5 | 3 | 1,422 | |
0.12 | Single-Family Home | $285,900 | 09/13/23 | 4 | 2 | 1,575 | |
0.13 | Single-Family Home | $281,400 | 10/19/23 | 3 | 2 | 1,459 | |
0.03 | Single-Family Home | $388,689 | 12/22/23 | 3 | 2 | 1,409 | |
0.07 | Single-Family Home | $289,546 | 08/11/23 | 3 | 2 | 1,431 | |
0.38 | Single-Family Home | $306,316 | 03/11/24 | 4 | 3 | 1,292 |
LGBTQ Local Legal Protections
LGBTQ Local Legal Protections
Ashlee Knickerbocker, Goldfinch Realty Group

IDX information is provided exclusively for personal, non-commercial use, and may not be used for any purpose other than to identify prospective properties consumers may be interested in purchasing. Information is deemed reliable but not guaranteed.
The listing broker’s offer of compensation is made only to participants of the MLS where the listing is filed.
The listing broker’s offer of compensation is made only to participants of the MLS where the listing is filed.
107 Saint Marys Ct, Stuart, IA 50250 is a 3 bedroom, 3 bathroom, 1,511 sqft single-family home built in 2024. This property is currently available for sale and was listed by DMMLS on Oct 30, 2023. The MLS # for this home is MLS# 684567.
