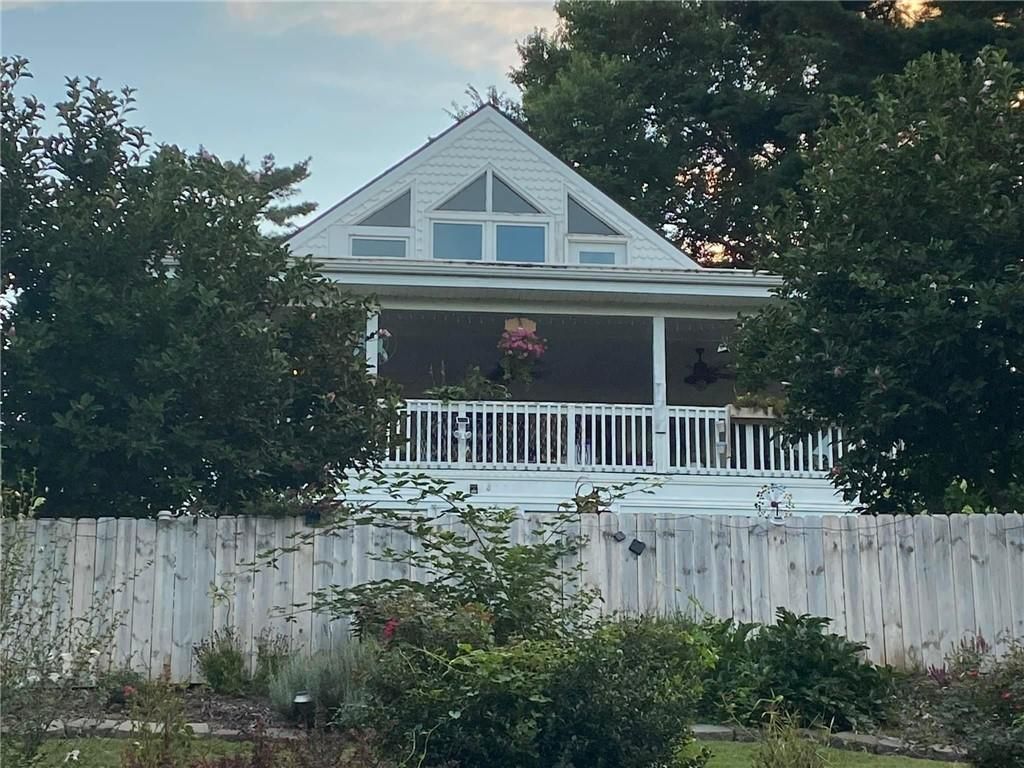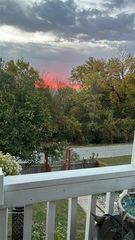


PENDING
1019 Riverview Dr
Atchison, KS 66002
- 3 Beds
- 3 Baths
- 4,098 sqft
- 3 Beds
- 3 Baths
- 4,098 sqft
3 Beds
3 Baths
4,098 sqft
Local Information
© Google
-- mins to
Commute Destination
Description
Welcome to your riverview retreat! This stunning tri-level home offers over 4000 sq ft of luxurious living space, situated just across the street from the majestic Missouri River. Step inside and be greeted by spacious interiors, boasting elegant finishes and abundant natural light throughout.
The heart of the home lies in its inviting living spaces, perfect for both relaxation and entertaining. The main level features a well-appointed kitchen, complete with modern appliances, kitchen island, and ample storage, seamlessly flowing into the dining area and living room. Gather with loved ones by the fireplace, or step outside to the balcony, where tranquil glimpses of the river await. Wake up and enjoy your morning coffee amidst the peaceful surroundings.
Downstairs, the lower level offers versatile living spaces, including a spacious rec room with walkout access to the beautifully landscaped fenced backyard. Another bedroom could be created in the L shaped rec room. Upgrades include vinyl windows, tankless water heater, marble bathroom floor, antique vanity and antique tub in guest bath, updated bathroom in basement with shower area enclosed with water walls, new furnace 2023, solar lights on fencing, painting, new exterior doors, new steam shower/jacuzzi tub in master, 100+ year old barnwood wall, had stone wall tucked, much of electrical and plumbing replaced and more. Kitchen floor is in process of being refinished.
Relax outdoors on the balcony or explore the lush flower gardens, creating a serene oasis for outdoor enjoyment. Create a studio in the bonus room with access from garage to enjoy your favorite hobbies. Come see this beautiful home today!
Buyer Agent to verify taxes, county records and sq ft.
The heart of the home lies in its inviting living spaces, perfect for both relaxation and entertaining. The main level features a well-appointed kitchen, complete with modern appliances, kitchen island, and ample storage, seamlessly flowing into the dining area and living room. Gather with loved ones by the fireplace, or step outside to the balcony, where tranquil glimpses of the river await. Wake up and enjoy your morning coffee amidst the peaceful surroundings.
Downstairs, the lower level offers versatile living spaces, including a spacious rec room with walkout access to the beautifully landscaped fenced backyard. Another bedroom could be created in the L shaped rec room. Upgrades include vinyl windows, tankless water heater, marble bathroom floor, antique vanity and antique tub in guest bath, updated bathroom in basement with shower area enclosed with water walls, new furnace 2023, solar lights on fencing, painting, new exterior doors, new steam shower/jacuzzi tub in master, 100+ year old barnwood wall, had stone wall tucked, much of electrical and plumbing replaced and more. Kitchen floor is in process of being refinished.
Relax outdoors on the balcony or explore the lush flower gardens, creating a serene oasis for outdoor enjoyment. Create a studio in the bonus room with access from garage to enjoy your favorite hobbies. Come see this beautiful home today!
Buyer Agent to verify taxes, county records and sq ft.
Home Highlights
Parking
2 Car Garage
Outdoor
Porch
A/C
Heating & Cooling
HOA
None
Price/Sqft
$90
Listed
38 days ago
Home Details for 1019 Riverview Dr
Active Status |
|---|
MLS Status: Pending |
Interior Features |
|---|
Interior Details Basement: Basement BR,Finished,Full,Walk-Out AccessNumber of Rooms: 14Types of Rooms: Master Bathroom, Laundry, Recreation Room, Media Room, Master Bedroom, Bathroom 2, Living Rm 2 Nd, Bedroom 2, Dining Room, Kitchen, Bedroom 3, Living Room, Hearth Room, Bathroom 3 |
Beds & Baths Number of Bedrooms: 3Number of Bathrooms: 3Number of Bathrooms (full): 3 |
Dimensions and Layout Living Area: 4098 Square Feet |
Appliances & Utilities Appliances: Dishwasher, Gas Range, Water Purifier, Tankless Water HeaterDishwasherLaundry: Laundry Room,Main Level |
Heating & Cooling Heating: Natural GasHas CoolingAir Conditioning: ElectricHas HeatingHeating Fuel: Natural Gas |
Fireplace & Spa Number of Fireplaces: 1Fireplace: Basement, Wood BurningSpa: Hot TubHas a FireplaceHas a Spa |
Windows, Doors, Floors & Walls Window: Thermal Windows |
Security Security: Security System |
Exterior Features |
|---|
Exterior Home Features Roof: CompositionPatio / Porch: Covered, PorchFencing: Metal, WoodNo Private Pool |
Parking & Garage Number of Garage Spaces: 2Number of Covered Spaces: 2No CarportHas a GarageHas an Attached GarageParking Spaces: 2Parking: Attached,Garage Faces Rear,Off Street |
Frontage Road Surface Type: Paved |
Water & Sewer Sewer: Public Sewer |
Finished Area Finished Area (above surface): 2899Finished Area (below surface): 1199 |
Days on Market |
|---|
Days on Market: 38 |
Property Information |
|---|
Year Built Year Built: 1943 |
Property Type / Style Property Type: ResidentialProperty Subtype: Single Family Residence |
Building Construction Materials: Frame, Stucco |
Property Information Parcel Number: 1030603028014.000 |
Price & Status |
|---|
Price List Price: $370,000Price Per Sqft: $90 |
Status Change & Dates Possession Timing: Funding |
Location |
|---|
Direction & Address City: AtchisonCommunity: Other |
School Information Elementary School: AtchisonJr High / Middle School: AtchisonHigh School: AtchisonHigh School District: Atchison |
Agent Information |
|---|
Listing Agent Listing ID: 2478975 |
Building |
|---|
Building Area Building Area: 4098 Square Feet |
HOA |
|---|
No HOAHOA Fee: No HOA Fee |
Lot Information |
|---|
Lot Area: 9900 sqft |
Offer |
|---|
Listing Terms: Cash, Conventional, FHA, VA Loan |
Compensation |
|---|
Buyer Agency Commission: 3Buyer Agency Commission Type: % |
Notes The listing broker’s offer of compensation is made only to participants of the MLS where the listing is filed |
Business |
|---|
Business Information Ownership: Private |
Miscellaneous |
|---|
BasementMls Number: 2478975 |
Additional Information |
|---|
Mlg Can ViewMlg Can Use: IDX |
Last check for updates: 1 day ago
Listing Provided by: Janet Shumway, (913) 775-1899
ReeceNichols Premier Realty
Source: HKMMLS as distributed by MLS GRID, MLS#2478975

Also Listed on ReeceNichols Real Estate.
Price History for 1019 Riverview Dr
| Date | Price | Event | Source |
|---|---|---|---|
| 04/08/2024 | $370,000 | Pending | HKMMLS as distributed by MLS GRID #2478975 |
| 03/22/2024 | $370,000 | Listed For Sale | HKMMLS as distributed by MLS GRID #2478975 |
| 02/09/2024 | ListingRemoved | HKMMLS as distributed by MLS GRID #2448968 | |
| 10/02/2023 | $390,000 | PriceChange | HKMMLS as distributed by MLS GRID #2448968 |
| 09/18/2023 | $425,000 | PriceChange | HKMMLS as distributed by MLS GRID #2448968 |
| 08/30/2023 | $450,000 | PriceChange | HKMMLS as distributed by MLS GRID #2448968 |
| 08/26/2023 | $475,000 | PriceChange | HKMMLS as distributed by MLS GRID #2448968 |
| 08/08/2023 | $490,000 | Listed For Sale | HKMMLS as distributed by MLS GRID #2448968 |
| 10/01/2022 | ListingRemoved | HKMMLS as distributed by MLS GRID #2396057 | |
| 09/05/2022 | $449,000 | PriceChange | HKMMLS as distributed by MLS GRID #2396057 |
| 08/22/2022 | $470,000 | PriceChange | HKMMLS as distributed by MLS GRID #2396057 |
| 08/07/2022 | $498,900 | Listed For Sale | HKMMLS as distributed by MLS GRID #2396057 |
| 10/25/2013 | -- | Sold | HKMMLS as distributed by MLS GRID #45001_1852986 |
Similar Homes You May Like
Skip to last item
Skip to first item
New Listings near 1019 Riverview Dr
Skip to last item
Skip to first item
Property Taxes and Assessment
| Year | 2023 |
|---|---|
| Tax | |
| Assessment | $412,850 |
Home facts updated by county records
Comparable Sales for 1019 Riverview Dr
Address | Distance | Property Type | Sold Price | Sold Date | Bed | Bath | Sqft |
|---|---|---|---|---|---|---|---|
0.10 | Single-Family Home | - | 02/08/24 | 3 | 3 | 2,678 | |
0.04 | Single-Family Home | - | 05/15/23 | 3 | 2 | 1,905 | |
0.12 | Single-Family Home | - | 12/18/23 | 3 | 2 | 1,610 | |
0.21 | Single-Family Home | - | 10/12/23 | 3 | 2 | 1,588 | |
0.51 | Single-Family Home | - | 03/15/24 | 3 | 3 | 1,098 | |
0.42 | Single-Family Home | - | 10/19/23 | 4 | 2 | 1,812 | |
0.39 | Single-Family Home | - | 06/12/23 | 3 | 2 | 1,932 | |
0.52 | Single-Family Home | - | 12/13/23 | 4 | 3 | 1,872 | |
0.27 | Single-Family Home | - | 07/05/23 | 4 | 1 | 2,179 | |
0.19 | Single-Family Home | - | 09/07/23 | 3 | 1 | 1,190 |
What Locals Say about Atchison
- Michael D.
- Resident
- 4y ago
"good but to much drugs and drama but overall really good nothing to bad in my neighborhood a lot of kids and fun"
- E
- Resident
- 4y ago
"Downtown activities and the newly renovated movie theater within walking distance. Farmers market every Saturday in the summer. "
- Faith P.
- Resident
- 5y ago
"the city neglects the sidewalks in residential areas. children are forced to walk in yards, broken sidewalks and the street to get to the bus stop. City police fail repeatedly to protect citizens "
- Mabreyshahera
- Resident
- 5y ago
"not much. If you good neighbors but if that one's make it really bad there is high drug traffic and people drive down the street in front of my house like it's the speedway"
- busterlady
- 12y ago
"Atchison is a stand alone community. Very close knit people. Close to big cities without having to put up w/ big city issues. A lot of mom and pop stores and restaurants with lots of nice parks. School district is very accomodating w/ lots of new buildings for students. "
LGBTQ Local Legal Protections
LGBTQ Local Legal Protections
Janet Shumway, ReeceNichols Premier Realty

Based on information submitted to the MLS GRID as of 2024-01-26 09:44:00 PST. All data is obtained from various sources and may not have been verified by broker or MLS GRID. Supplied Open House Information is subject to change without notice. All information should be independently reviewed and verified for accuracy. Properties may or may not be listed by the office/agent presenting the information. Some IDX listings have been excluded from this website. Prices displayed on all Sold listings are the Last Known Listing Price and may not be the actual selling price. Click here for more information
Listing Information presented by local MLS brokerage: Zillow, Inc., local REALTOR®- Terry York - (913) 213-6604
The listing broker’s offer of compensation is made only to participants of the MLS where the listing is filed.
Listing Information presented by local MLS brokerage: Zillow, Inc., local REALTOR®- Terry York - (913) 213-6604
The listing broker’s offer of compensation is made only to participants of the MLS where the listing is filed.
1019 Riverview Dr, Atchison, KS 66002 is a 3 bedroom, 3 bathroom, 4,098 sqft single-family home built in 1943. This property is currently available for sale and was listed by HKMMLS as distributed by MLS GRID on Mar 22, 2024. The MLS # for this home is MLS# 2478975.
