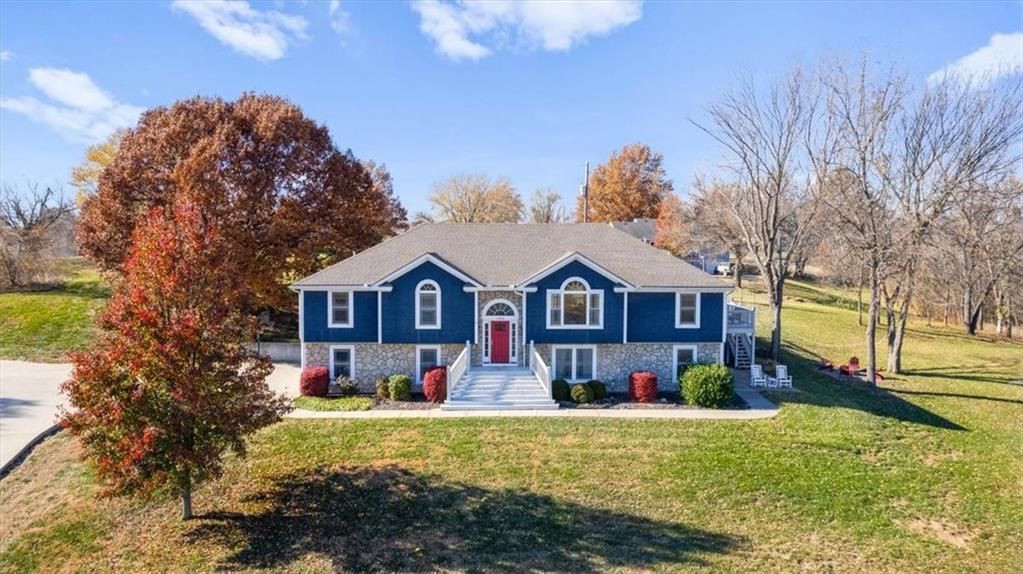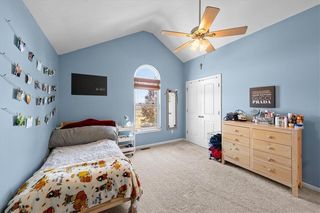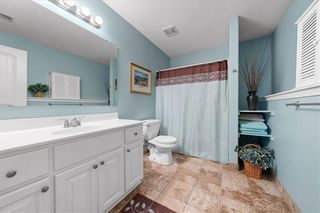


FOR SALE1.05 ACRES
1405 Walnut St
Atchison, KS 66002
- 6 Beds
- 3 Baths
- 3,638 sqft (on 1.05 acres)
- 6 Beds
- 3 Baths
- 3,638 sqft (on 1.05 acres)
6 Beds
3 Baths
3,638 sqft
(on 1.05 acres)
Local Information
© Google
-- mins to
Commute Destination
Description
Welcome to this one owner exquisite 6 bedroom, 3 bath home located in beautiful Atchison, Kansas. It boasts both a private and quiet setting. The property which overlooks Atchison Community Lake #2 sits on an acre of land and provides a peaceful place to relax in your lawn chair or sit by the warm fire pit after a long day at work. The yard also has ample space for outdoor activities whether it be enjoying outdoor dining, gardening or entertaining guests. As you step in the front door of the house you will immediately notice the large rooms, the oak hardwood floors and the vaulted ceilings. The open floor plan and large rooms makes this the perfect house to welcome your family and friends. The living room features a cozy fireplace with a custom oak mantel and fireplace blower to keep you warm on those cold winter evenings. It also has French doors which open up to the fabulous wrap around porch and spacious yard.
The kitchen which was remodeled in 2022 has two custom pantries with overhead lighting and they both feature glass doors at the top. It has a center island, all new lighting, stainless steel appliances and granite countertops. The kitchen, entryway, dining room, and hallway were all freshly painted in 2022. The spacious primary bedroom and bath features two closets - one is a walk in and also a linen closet for your convenience. The primary bedroom/bath, the three additional bedrooms and the laundry room are all located on the main floor. The spacious lower level is a walk out. In the lower level you will find a large family room with a fireplace, a game room and two additional bedrooms. The 2 car garage is oversized and can easily accommodate both cars, a riding lawnmower and has a work bench with cabinets.
The kitchen which was remodeled in 2022 has two custom pantries with overhead lighting and they both feature glass doors at the top. It has a center island, all new lighting, stainless steel appliances and granite countertops. The kitchen, entryway, dining room, and hallway were all freshly painted in 2022. The spacious primary bedroom and bath features two closets - one is a walk in and also a linen closet for your convenience. The primary bedroom/bath, the three additional bedrooms and the laundry room are all located on the main floor. The spacious lower level is a walk out. In the lower level you will find a large family room with a fireplace, a game room and two additional bedrooms. The 2 car garage is oversized and can easily accommodate both cars, a riding lawnmower and has a work bench with cabinets.
Home Highlights
Parking
2 Car Garage
Outdoor
No Info
A/C
Heating & Cooling
HOA
None
Price/Sqft
$124
Listed
164 days ago
Home Details for 1405 Walnut St
Active Status |
|---|
MLS Status: Active |
Interior Features |
|---|
Interior Details Basement: Basement BR,Finished,Walk-Out AccessNumber of Rooms: 13Types of Rooms: Living Room, Master Bedroom, Bathroom 2, Bedroom 5, Sixth Bedroom, Dining Room, Kitchen, Master Bathroom, Laundry, Bathroom 3, Bedroom 4, Family Room, Game Room |
Beds & Baths Number of Bedrooms: 6Number of Bathrooms: 3Number of Bathrooms (full): 3 |
Dimensions and Layout Living Area: 3638 Square Feet |
Appliances & Utilities Laundry: Laundry Room,Main Level |
Heating & Cooling Heating: Natural GasHas CoolingAir Conditioning: ElectricHas HeatingHeating Fuel: Natural Gas |
Fireplace & Spa Number of Fireplaces: 2Fireplace: Basement, Family Room, Gas, Living RoomHas a Fireplace |
Windows, Doors, Floors & Walls Window: All Window CoverFlooring: Carpet, Luxury Vinyl Plank, Wood |
Levels, Entrance, & Accessibility Floors: Carpet, Luxury Vinyl Plank, Wood |
Exterior Features |
|---|
Exterior Home Features Roof: CompositionNo Private Pool |
Parking & Garage Number of Garage Spaces: 2Number of Covered Spaces: 2No CarportHas a GarageHas an Attached GarageHas Open ParkingParking Spaces: 2Parking: Attached,Garage Faces Side,Shared Driveway |
Water & Sewer Sewer: Public Sewer |
Finished Area Finished Area (above surface): 2334Finished Area (below surface): 1304 |
Days on Market |
|---|
Days on Market: 164 |
Property Information |
|---|
Year Built Year Built: 2005 |
Property Type / Style Property Type: ResidentialProperty Subtype: Single Family ResidenceArchitecture: Traditional |
Building Construction Materials: Frame, Stone Trim |
Property Information Not Included in Sale: See Sellers DicsParcel Number: 0273602001012.010 |
Price & Status |
|---|
Price List Price: $450,000Price Per Sqft: $124 |
Status Change & Dates Possession Timing: Funding |
Location |
|---|
Direction & Address City: AtchisonCommunity: Other |
School Information Elementary School: AtchisonJr High / Middle School: AtchisonHigh School: AtchisonHigh School District: Atchison |
Agent Information |
|---|
Listing Agent Listing ID: 2461994 |
Building |
|---|
Building Area Building Area: 3638 Square Feet |
HOA |
|---|
No HOA |
Lot Information |
|---|
Lot Area: 1.05 Acres |
Offer |
|---|
Listing Terms: Cash, Conventional, FHA |
Compensation |
|---|
Buyer Agency Commission: 3Buyer Agency Commission Type: % |
Notes The listing broker’s offer of compensation is made only to participants of the MLS where the listing is filed |
Business |
|---|
Business Information Ownership: Private |
Miscellaneous |
|---|
BasementMls Number: 2461994 |
Additional Information |
|---|
Mlg Can ViewMlg Can Use: IDX |
Last check for updates: about 22 hours ago
Listing Provided by: Alice Brentano, (913) 271-4916
Keller Williams Realty Partner
Katie Williams, (913) 271-1097
Keller Williams Realty Partner
Source: HKMMLS as distributed by MLS GRID, MLS#2461994

Price History for 1405 Walnut St
| Date | Price | Event | Source |
|---|---|---|---|
| 03/19/2024 | $450,000 | PriceChange | HKMMLS as distributed by MLS GRID #2461994 |
| 01/18/2024 | $469,900 | PriceChange | HKMMLS as distributed by MLS GRID #2461994 |
| 11/17/2023 | $485,000 | Listed For Sale | HKMMLS as distributed by MLS GRID #2461994 |
Similar Homes You May Like
Skip to last item
Skip to first item
New Listings near 1405 Walnut St
Skip to last item
Skip to first item
Property Taxes and Assessment
| Year | 2023 |
|---|---|
| Tax | |
| Assessment | $304,320 |
Home facts updated by county records
Comparable Sales for 1405 Walnut St
Address | Distance | Property Type | Sold Price | Sold Date | Bed | Bath | Sqft |
|---|---|---|---|---|---|---|---|
0.06 | Single-Family Home | - | 05/19/23 | 3 | 3 | 1,974 | |
0.50 | Single-Family Home | - | 08/29/23 | 5 | 4 | 2,808 | |
0.26 | Single-Family Home | - | 12/05/23 | 3 | 3 | 1,404 | |
0.54 | Single-Family Home | - | 08/16/23 | 3 | 3 | 4,060 | |
0.73 | Single-Family Home | - | 08/23/23 | 3 | 3 | 2,360 | |
0.54 | Single-Family Home | - | 10/03/23 | 4 | 4 | 2,596 | |
0.65 | Single-Family Home | - | 12/22/23 | 3 | 3 | 3,684 | |
0.55 | Single-Family Home | - | 08/22/23 | 3 | 3 | 1,385 | |
0.50 | Single-Family Home | - | 02/29/24 | 4 | 2 | 2,600 | |
0.35 | Single-Family Home | - | 07/28/23 | 3 | 2 | 1,620 |
What Locals Say about Atchison
- Michael D.
- Resident
- 4y ago
"good but to much drugs and drama but overall really good nothing to bad in my neighborhood a lot of kids and fun"
- E
- Resident
- 4y ago
"Downtown activities and the newly renovated movie theater within walking distance. Farmers market every Saturday in the summer. "
- Faith P.
- Resident
- 5y ago
"the city neglects the sidewalks in residential areas. children are forced to walk in yards, broken sidewalks and the street to get to the bus stop. City police fail repeatedly to protect citizens "
- Mabreyshahera
- Resident
- 5y ago
"not much. If you good neighbors but if that one's make it really bad there is high drug traffic and people drive down the street in front of my house like it's the speedway"
- busterlady
- 12y ago
"Atchison is a stand alone community. Very close knit people. Close to big cities without having to put up w/ big city issues. A lot of mom and pop stores and restaurants with lots of nice parks. School district is very accomodating w/ lots of new buildings for students. "
LGBTQ Local Legal Protections
LGBTQ Local Legal Protections
Alice Brentano, Keller Williams Realty Partner

Based on information submitted to the MLS GRID as of 2024-01-26 09:44:00 PST. All data is obtained from various sources and may not have been verified by broker or MLS GRID. Supplied Open House Information is subject to change without notice. All information should be independently reviewed and verified for accuracy. Properties may or may not be listed by the office/agent presenting the information. Some IDX listings have been excluded from this website. Prices displayed on all Sold listings are the Last Known Listing Price and may not be the actual selling price. Click here for more information
Listing Information presented by local MLS brokerage: Zillow, Inc., local REALTOR®- Terry York - (913) 213-6604
The listing broker’s offer of compensation is made only to participants of the MLS where the listing is filed.
Listing Information presented by local MLS brokerage: Zillow, Inc., local REALTOR®- Terry York - (913) 213-6604
The listing broker’s offer of compensation is made only to participants of the MLS where the listing is filed.
1405 Walnut St, Atchison, KS 66002 is a 6 bedroom, 3 bathroom, 3,638 sqft single-family home built in 2005. This property is currently available for sale and was listed by HKMMLS as distributed by MLS GRID on Nov 17, 2023. The MLS # for this home is MLS# 2461994.
