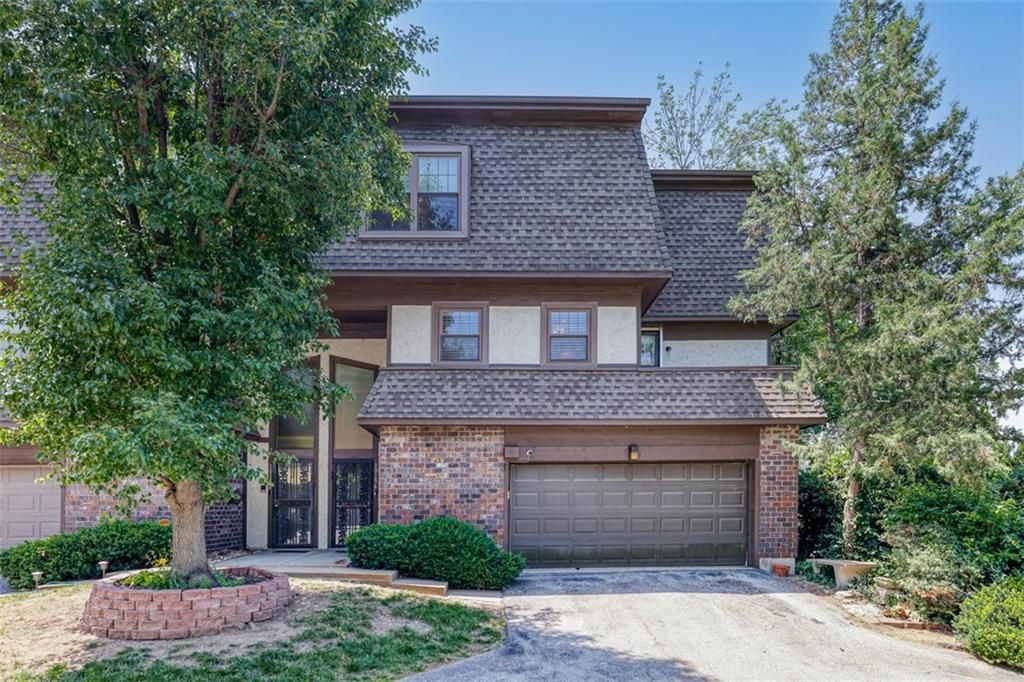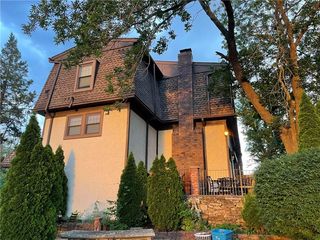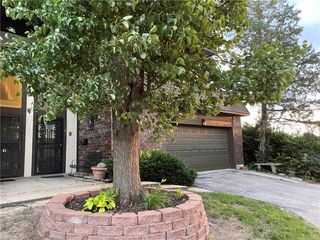


SOLDJUL 20, 2023
10156 Locust St
Kansas City, MO 64131
Willow Creek- 3 Beds
- 3 Baths
- 2,388 sqft
- 3 Beds
- 3 Baths
- 2,388 sqft
3 Beds
3 Baths
2,388 sqft
Homes for Sale Near 10156 Locust St
Skip to last item
- Kansas City Real Estate, Inc.
- See more homes for sale inKansas CityTake a look
Skip to first item
Local Information
© Google
-- mins to
Commute Destination
Description
This property is no longer available to rent or to buy. This description is from July 26, 2023
This south Kansas City spacious townhome is an end unit with spectacular views looking out to a vast field and nearby woods. It is just minutes to I-435 and 71 Highway so it is easy to navigate to any part of the city in a matter of minutes. You will spend most of your time enjoying the large rear patio. It is big enough to entertain 50 or more of your closest friends and family! Watch the sunset sitting under the tree that provides shade and a cool breeze on these hot summer nights. There is a lower brick side patio with amazing views as well. There is plenty of space for your cooking grill and use your gardening skills by adding many potted flowers and plants so you can put your personal touch to this unique outdoor area. Enjoy the pool with plenty of sun AND shade during the hot summer days! The pool is conveniently located at the end of the cul-de-sac next to the clubhouse and is included with your HOA dues. Also included is lawn maintenance and snow removal. You will enjoy living inside this 3 bedroom, 2 ½ bath, 2 car garage home with a finished basement. There are hardwood and hard surface floors throughout. The dining room overlooks the great room with a vaulted ceiling. The kitchen gives you a blank slate to be creative with your own design and tastes. The kitchen entrance has been expanded to give you an open concept living space.
Home Highlights
Parking
2 Car Garage
Outdoor
Patio, Pool
A/C
Heating & Cooling
HOA
$350/Monthly
Price/Sqft
No Info
Listed
180+ days ago
Home Details for 10156 Locust St
Active Status |
|---|
MLS Status: Sold |
Interior Features |
|---|
Interior Details Basement: FinishedNumber of Rooms: 13Types of Rooms: Kitchen, Bedroom 3, Master Bathroom, Media Room, Bathroom 2, Breakfast Room, Family Room, Dining Room, Bedroom 2, Bathroom Half |
Beds & Baths Number of Bedrooms: 3Number of Bathrooms: 3Number of Bathrooms (full): 2Number of Bathrooms (half): 1 |
Dimensions and Layout Living Area: 2388 Square Feet |
Appliances & Utilities Appliances: Dishwasher, Disposal, Dryer, Exhaust Fan, Refrigerator, Built-In Electric Oven, Free-Standing Electric Oven, Stainless Steel Appliance(s), WasherDishwasherDisposalDryerLaundry: Lower LevelRefrigeratorWasher |
Heating & Cooling Heating: Natural GasHas CoolingAir Conditioning: ElectricHas HeatingHeating Fuel: Natural Gas |
Fireplace & Spa Number of Fireplaces: 2Fireplace: Electric, Family Room, Gas, Recreation RoomHas a Fireplace |
Windows, Doors, Floors & Walls Window: All Window Cover, Thermal WindowsFlooring: Laminate, Tile, Wood |
Levels, Entrance, & Accessibility Floors: Laminate, Tile, Wood |
Security Security: Security System, Smart Door Lock, Smoke Detector(s) |
Exterior Features |
|---|
Exterior Home Features Roof: CompositionPatio / Porch: PatioFencing: OtherHas a Private Pool |
Parking & Garage Number of Garage Spaces: 2Number of Covered Spaces: 2No CarportHas a GarageHas an Attached GarageParking Spaces: 2Parking: Attached,Garage Faces Front |
Pool Pool: In GroundPool |
Frontage Responsible for Road Maintenance: Private Maintained RoadRoad Surface Type: Paved |
Water & Sewer Sewer: Public Sewer |
Finished Area Finished Area (above surface): 2080Finished Area (below surface): 308 |
Property Information |
|---|
Year Built Year Built: 1972 |
Property Type / Style Property Type: ResidentialProperty Subtype: TownhouseArchitecture: Traditional |
Building Construction Materials: Brick Trim, Stucco |
Property Information Not Included in Sale: See DisclosureParcel Number: 48813031900000000 |
Price & Status |
|---|
Price List Price: $275,000 |
Status Change & Dates Possession Timing: Funding |
Location |
|---|
Direction & Address City: Kansas CityCommunity: Cedarbrook |
School Information Jr High / Middle School: CenterHigh School: CenterHigh School District: Center |
Building |
|---|
Building Area Building Area: 2388 Square Feet |
HOA |
|---|
HOA Fee Includes: Maintenance Structure, Curbside Recycle, Maintenance Grounds, Roof Repair, Roof Replace, Snow Removal, Trash, WaterHOA Name: CedarbrookHOA Fee: $350/Monthly |
Lot Information |
|---|
Lot Area: 1145 sqft |
Listing Info |
|---|
Special Conditions: As Is |
Offer |
|---|
Listing Terms: Cash, Conventional, FHA, VA Loan |
Compensation |
|---|
Buyer Agency Commission: 3Buyer Agency Commission Type: % |
Notes The listing broker’s offer of compensation is made only to participants of the MLS where the listing is filed |
Business |
|---|
Business Information Ownership: Private |
Miscellaneous |
|---|
BasementMls Number: 2438450 |
Additional Information |
|---|
HOA Amenities: Clubhouse,PoolMlg Can ViewMlg Can Use: IDX |
Last check for updates: about 9 hours ago
Listed by Sharon G. Aubuchon, (816) 863-3003
RE/MAX Premier Realty
Source: HKMMLS as distributed by MLS GRID, MLS#2438450

Price History for 10156 Locust St
| Date | Price | Event | Source |
|---|---|---|---|
| 06/20/2023 | $275,000 | Pending | HKMMLS as distributed by MLS GRID #2438450 |
| 06/10/2023 | $275,000 | Listed For Sale | HKMMLS as distributed by MLS GRID #2438450 |
Comparable Sales for 10156 Locust St
Address | Distance | Property Type | Sold Price | Sold Date | Bed | Bath | Sqft |
|---|---|---|---|---|---|---|---|
0.00 | Townhouse | - | 05/11/23 | 3 | 3 | 2,480 | |
0.05 | Townhouse | - | 10/16/23 | 3 | 3 | 2,220 | |
0.12 | Townhouse | - | 06/12/23 | 3 | 3 | 2,070 | |
0.06 | Townhouse | - | 12/28/23 | 2 | 3 | 2,172 | |
0.16 | Townhouse | - | 03/29/24 | 3 | 3 | 2,146 | |
0.14 | Townhouse | - | 04/24/24 | 3 | 3 | 3,054 | |
0.14 | Townhouse | - | 04/09/24 | 3 | 3 | 1,890 | |
0.89 | Townhouse | - | 12/29/23 | 3 | 3 | 1,229 | |
1.00 | Townhouse | - | 02/29/24 | 3 | 2 | 1,082 |
Assigned Schools
These are the assigned schools for 10156 Locust St.
- Center Sr. High
- 9-12
- Public
- 692 Students
2/10GreatSchools RatingParent Rating AverageI currently go to CHS and all I can say is how many of us honestly enjoy it. Well, as much as a high schooler can enjoy school. I'm a quote, "good kid" so my experience may be different than others, but it is honestly a pretty good school. We get a lot of flack compared to some of the "nicer" schools. Our test scores aren't because the kids are dumb or the teachers can't teach, but because the students are just lazy. Parents care less around here, so the kids do too. If you actually spent time at the school most people would see how many of us thrive here. So many extracurriculars and work programs. It's like a family. A little dysfunctional? Sure. Kids may not always get along with one another, but when it comes down to it, one Center kid wid defend the other.Student Review5mo ago - Indian Creek Elementary School
- K-5
- Public
- 267 Students
3/10GreatSchools RatingParent Rating AverageDr Angela Price is a very out going young lady that takes out the time , to structure and her first priortiy is the students, staff and parents. I like the point from the time you enter the school she takes the time to speak with the parents even when she is very busy. Thank you for providing a great a school that provides a great education for the students .Parent Review10y ago - Center Middle
- 6-8
- Public
- 581 Students
2/10GreatSchools RatingParent Rating AverageI rate this school as low as I can. Especially this year. These new principles are horrible. We as parents need administrators that the students are comfortable around. The students are far from comfortable at CMSParent Review4y ago - Check out schools near 10156 Locust St.
Check with the applicable school district prior to making a decision based on these schools. Learn more.
Neighborhood Overview
Neighborhood stats provided by third party data sources.
What Locals Say about Willow Creek
- Sienna T.
- Resident
- 3y ago
"Large lots, A LOT of mature trees. Privacy. Safety. Very kind and helpful neighbors. The birds and wildlife are incredible. "
- Sienna T.
- Resident
- 3y ago
"Very safe neighborhood. The neighbors look out for each other. Kids ride bikes and play in the neighborhood. I’ve never seen anyone speeding in the neighborhood either. "
- Sienna T.
- Resident
- 3y ago
"The neighborhood is very dog friendly and we take care of each other. My dogs are escape artists and my wonderful neighbors are always keeping an eye out for them. "
- Maxine M.
- Resident
- 3y ago
"New management and nothing is the same. Things are run-down, Security gates are standing wide open, and some security doors are broken. "
- Hogan
- Prev. Resident
- 5y ago
"Great location and nice quite neighborhood. Easy access to highways and Wardoll shopping center including trade joes and amc and target "
- Hogan
- Prev. Resident
- 5y ago
"nice and safe neighborhood. easy access to groceries, restaurant and highways. have lots of new development in the area. right next to state line road, leawwod and overland Park ks. "
- Brandon W.
- 9y ago
"This area is amazing. The Plaza, Waldo, and Brookside are all within 10 minutes. 435 highway makes getting around the city a breeze and proximity to Ward Parkway shopping center makes shopping easy. "
LGBTQ Local Legal Protections
LGBTQ Local Legal Protections

Based on information submitted to the MLS GRID as of 2024-01-26 09:44:00 PST. All data is obtained from various sources and may not have been verified by broker or MLS GRID. Supplied Open House Information is subject to change without notice. All information should be independently reviewed and verified for accuracy. Properties may or may not be listed by the office/agent presenting the information. Some IDX listings have been excluded from this website. Prices displayed on all Sold listings are the Last Known Listing Price and may not be the actual selling price. Click here for more information
Listing Information presented by local MLS brokerage: Zillow, Inc., local REALTOR®- Terry York - (913) 213-6604
The listing broker’s offer of compensation is made only to participants of the MLS where the listing is filed.
Listing Information presented by local MLS brokerage: Zillow, Inc., local REALTOR®- Terry York - (913) 213-6604
The listing broker’s offer of compensation is made only to participants of the MLS where the listing is filed.
Homes for Rent Near 10156 Locust St
Skip to last item
Skip to first item
Off Market Homes Near 10156 Locust St
Skip to last item
Skip to first item
10156 Locust St, Kansas City, MO 64131 is a 3 bedroom, 3 bathroom, 2,388 sqft townhouse built in 1972. 10156 Locust St is located in Willow Creek, Kansas City. This property is not currently available for sale. 10156 Locust St was last sold on Jul 20, 2023 for $0. The current Trulia Estimate for 10156 Locust St is $277,100.
