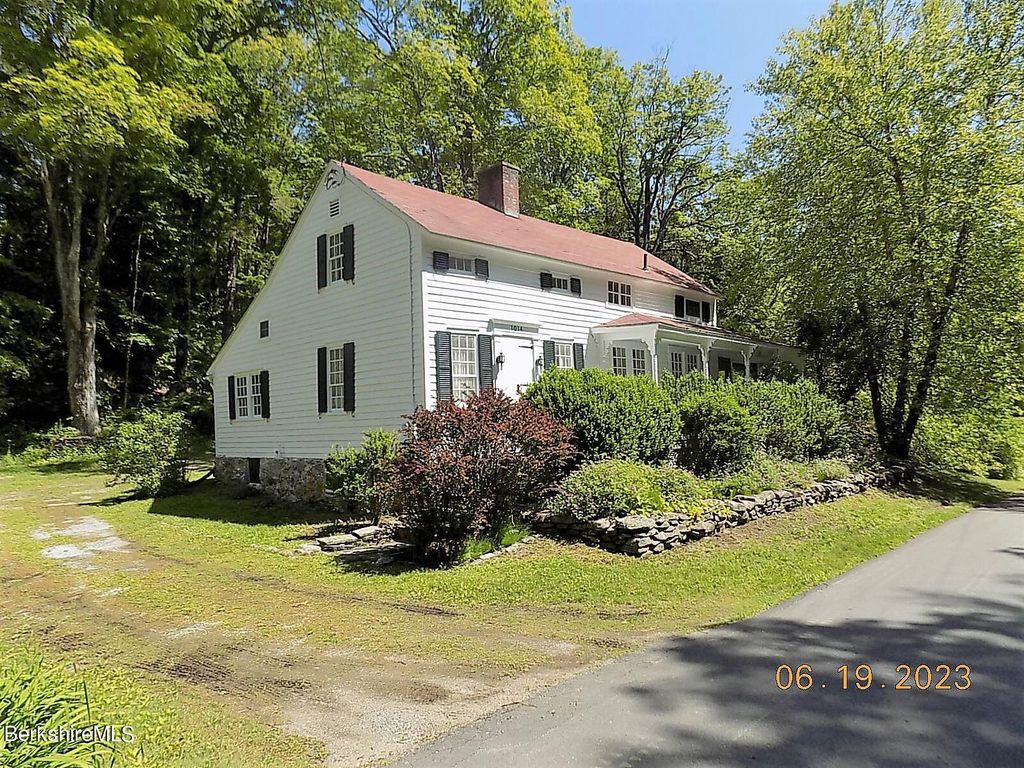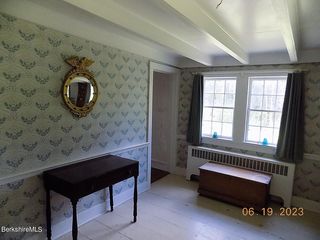


SOLDAUG 28, 2023
1014 Salisbury Rd
Sheffield, MA 01257
- 2 Beds
- 1 Bath
- 1,379 sqft (on 1.05 acres)
- 2 Beds
- 1 Bath
- 1,379 sqft (on 1.05 acres)
$375,000
Last Sold: Aug 28, 2023
7% over list $350K
$272/sqft
Est. Refi. Payment $2,453/mo*
$375,000
Last Sold: Aug 28, 2023
7% over list $350K
$272/sqft
Est. Refi. Payment $2,453/mo*
2 Beds
1 Bath
1,379 sqft
(on 1.05 acres)
Homes for Sale Near 1014 Salisbury Rd
Skip to last item
- Suzann Laverack Ward, HOUSATONIC REAL ESTATE
- Mark Rosengren, LANCE VERMEULEN RE, INC
- Dan Alden, ALDEN COUNTRY REAL ESTATE SERVICES
- Mark Rosengren, LANCE VERMEULEN RE, INC
- Michael Linden, WILLIAM PITT SOTHEBY'S - GT BARRINGTON
- Grace Golden, Equine Homes Real Estate, LLC
- Cortney K Dupont, COHEN & WHITE ASSOCIATES
- William Melnick, ELYSE HARNEY REAL ESTATE
- Lawrence Reilly, BERKSHIRE HATHAWAY HOMESERVICES BARNBROOK REALTY
- See more homes for sale inSheffieldTake a look
Skip to first item
Local Information
© Google
-- mins to
Commute Destination
Description
This property is no longer available to rent or to buy. This description is from August 28, 2023
If you are looking for the charm of an 1800 two bedroom house this could be what you are looking for. There is a good sized period kitchen with two Dutch doors, one leading to the screened porch and the other to the back yard. The living room has wide board flooring a beamed ceiling and a wood burning fireplace. There are two other rooms on the first floor which can be used for either a sitting room or dining room. The two bedrooms and full bath with claw foot tub are on the second floor. Close to the villages of Sheffield MA. and Salisbury CT. House has been freshly painted. Front porch flooring and four new posts were just replaced also.
Home Highlights
Parking
Garage
Outdoor
Porch
A/C
Heating only
HOA
None
Price/Sqft
$272/sqft
Listed
180+ days ago
Home Details for 1014 Salisbury Rd
Interior Features |
|---|
Interior Details Basement: Unfinished,Sump Pump,Partial,Interior Entry,Dirt Floor,Bulk headNumber of Rooms: 6 |
Beds & Baths Number of Bedrooms: 2Number of Bathrooms: 1Number of Bathrooms (full): 1 |
Dimensions and Layout Living Area: 1379 Square Feet |
Appliances & Utilities Utilities: Cable Available, Trash PrivateAppliances: Range, Dryer, Refrigerator, WasherDryerRefrigeratorWasher |
Heating & Cooling Heating: Oil,Hot WaterNo CoolingHas HeatingHeating Fuel: Oil |
Fireplace & Spa Has a Fireplace |
Gas & Electric Electric: 200 Amp, Circuit Breakers |
Windows, Doors, Floors & Walls Flooring: Wood |
Levels, Entrance, & Accessibility Floors: Wood |
Exterior Features |
|---|
Exterior Home Features Patio / Porch: PorchOther Structures: OutbuildingExterior: Bus-SchoolNo Private Pool |
Parking & Garage Number of Garage Spaces: 1Number of Covered Spaces: 1Open Parking Spaces: 4Other Parking: Garaged & Off-StreetHas a GarageNo Attached GarageHas Open ParkingParking Spaces: 5Parking: Detached |
Water & Sewer Sewer: Private Sewer |
Property Information |
|---|
Year Built Year Built: 1800 |
Property Type / Style Property Type: ResidentialProperty Subtype: Single Family ResidenceArchitecture: Bungalow |
Property Information Parcel Number: M:14 B:1 L:14 |
Price & Status |
|---|
Price List Price: $350,000Price Per Sqft: $272/sqft |
Status Change & Dates Off Market Date: Mon Aug 28 2023Possession Timing: To Be Determined |
Active Status |
|---|
MLS Status: Closed |
Location |
|---|
Direction & Address City: Sheffield |
School Information Elementary School: UndermountainJr High / Middle School: Mount EverettHigh School: Mount Everett |
Building |
|---|
Building Area Building Area: 1379 Square Feet |
Lot Information |
|---|
Lot Area: 1.05 Acres |
Compensation |
|---|
Buyer Agency Commission: 2.25Buyer Agency Commission Type: %Transaction Broker Commission: 2.00Transaction Broker Commission Type: % |
Notes The listing broker’s offer of compensation is made only to participants of the MLS where the listing is filed |
Miscellaneous |
|---|
BasementMls Number: 240819 |
Last check for updates: about 5 hours ago
Listed by Michael A Sorrentino, (413) 822-8576
BERKSHIRE HATHAWAY HOMESERVICES REALTY PROFESSIONALS-WESTFIELD
Bought with: Jared Kelly, (413) 854-1504, WILLIAM PITT SOTHEBY'S - GT BARRINGTON
Source: BCMLS, MLS#240819

Price History for 1014 Salisbury Rd
| Date | Price | Event | Source |
|---|---|---|---|
| 08/28/2023 | $375,000 | Sold | BCMLS #240819 |
| 07/19/2023 | $350,000 | Pending | BCMLS #240819 |
| 06/27/2023 | $350,000 | Listed For Sale | BCMLS #240819 |
| 07/01/2011 | $225,000 | Sold | Columbia Greene Northern Dutchess MLS #80537 |
| 05/07/2011 | $235,000 | Listed For Sale | Agent Provided |
| 11/26/1997 | $95,000 | Sold | N/A |
Property Taxes and Assessment
| Year | 2023 |
|---|---|
| Tax | $3,234 |
| Assessment | $280,700 |
Home facts updated by county records
Comparable Sales for 1014 Salisbury Rd
Address | Distance | Property Type | Sold Price | Sold Date | Bed | Bath | Sqft |
|---|---|---|---|---|---|---|---|
1.17 | Single-Family Home | $549,000 | 02/14/24 | 3 | 2 | 1,506 | |
1.33 | Single-Family Home | $499,000 | 12/04/23 | 3 | 2 | 1,494 | |
1.27 | Single-Family Home | $654,000 | 09/15/23 | 3 | 2 | 1,680 | |
1.44 | Single-Family Home | $400,000 | 11/21/23 | 3 | 3 | 2,866 | |
1.13 | Single-Family Home | $740,000 | 05/19/23 | 4 | 3 | 2,100 | |
1.88 | Single-Family Home | $465,000 | 02/16/24 | 5 | 2 | 2,415 |
Assigned Schools
These are the assigned schools for 1014 Salisbury Rd.
- Undermountain
- PK-5
- Public
- 232 Students
6/10GreatSchools RatingParent Rating AverageWhen my daughter was a student there, the school staff was so supportive & caring. I feel like it is a true example of 'no child left behind'. As well as exemplifying 'it takes a village to raise a child'. I don't believe that this kind of personal care & concern would have been possible in a larger school. Today she is a successful college sophmore studying forensic science thanks to the strong educational foundation that she received at Undermountain Elementary.Parent Review13y ago - Mt Everett Regional
- 6-12
- Public
- 325 Students
5/10GreatSchools RatingParent Rating AverageMy son attends this school. It is a good school with caring professionals. It can be hard to keep good teachers because we are so rural and housing is so unaffordable here. Last year my son had some struggles and his teachers all met to formulate a plan. They were really invested in his success and with their support he turned the year around.Parent Review7mo ago - New Marlborough Central
- PK-4
- Public
- 73 Students
N/AGreatSchools RatingParent Rating AverageThis is an extraordinary school. it's small enough (85) so that virtually every student is known by all the teachers. The school climate supports learning in creative ways so that kids may be outside in the garden or working on projects or making discoveries through one of the science-through art special units/productions put on in cooperation with Flying cloud Institute. The building is old and lacks a gym, but the really important features for positive learning are present; more than anything else this means a talented and dedicated group of teachers.Other Review9y ago - Check out schools near 1014 Salisbury Rd.
Check with the applicable school district prior to making a decision based on these schools. Learn more.
LGBTQ Local Legal Protections
LGBTQ Local Legal Protections

IDX information is provided exclusively for consumers' personal, non-commercial use, that it may not be used for any purpose other than to identify prospective properties consumers may be interested in purchasing. Information deemed to be reliable but not guaranteed.
The data relating to real estate for sale on this website comes from Berkshire County Board of Realtors and the Broker Reciprocity Program. Copyright 2024 Berkshire County Board of Realtors. All rights reserved.
The listing broker’s offer of compensation is made only to participants of the MLS where the listing is filed.
The data relating to real estate for sale on this website comes from Berkshire County Board of Realtors and the Broker Reciprocity Program. Copyright 2024 Berkshire County Board of Realtors. All rights reserved.
The listing broker’s offer of compensation is made only to participants of the MLS where the listing is filed.
Homes for Rent Near 1014 Salisbury Rd
Skip to last item
Skip to first item
Off Market Homes Near 1014 Salisbury Rd
Skip to last item
- Antonio M Segalla, LANCE VERMEULEN RE, INC
- Barbara Osborne, ASHMERE REALTY, INC.
- Molly DiGiovanni, HOUSATONIC REAL ESTATE
- Karen Climo, WILLIAM PITT SOTHEBY'S - GT BARRINGTON
- Antonio M Segalla, LANCE VERMEULEN RE, INC
- See more homes for sale inSheffieldTake a look
Skip to first item
1014 Salisbury Rd, Sheffield, MA 01257 is a 2 bedroom, 1 bathroom, 1,379 sqft single-family home built in 1800. This property is not currently available for sale. 1014 Salisbury Rd was last sold on Aug 28, 2023 for $375,000 (7% higher than the asking price of $350,000). The current Trulia Estimate for 1014 Salisbury Rd is $373,000.
