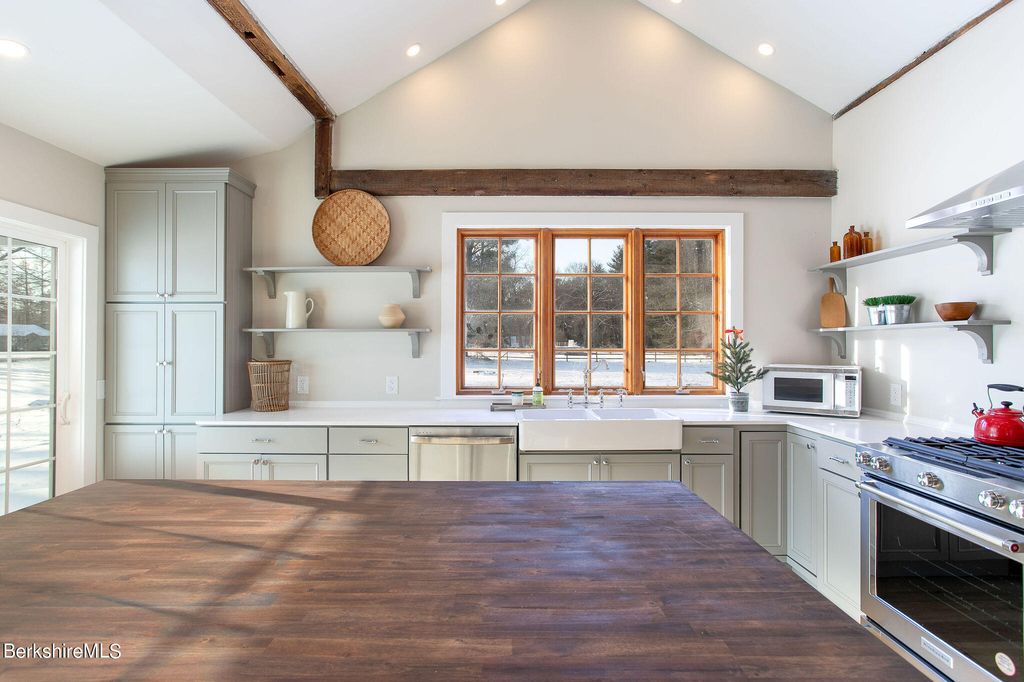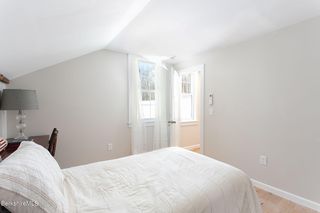


FOR SALE1.5 ACRES
194 E Main St
Sheffield, MA 01257
- 4 Beds
- 3 Baths
- 2,200 sqft (on 1.50 acres)
- 4 Beds
- 3 Baths
- 2,200 sqft (on 1.50 acres)
4 Beds
3 Baths
2,200 sqft
(on 1.50 acres)
Local Information
© Google
-- mins to
Commute Destination
Description
Nestled on a generous corner lot in the quaint village of Ashley Falls, this c. 1900 New England farmhouse blends timeless charm with modern comfort and energy efficiency. This completely renovated 4-bedroom 3-bath home preserves its classic allure with numerous modern upgrades and all new mechanicals. Step onto the white-washed front porch and into the front parlor, where a wood-burning fireplace and engineered oak floors greet you with warmth and character. The bright open kitchen/dining area with exposed original beams and vaulted ceiling invites gatherings of family and friends. Sliding doors offer sunshine from the south-facing patio. Rounding out the first floor is a spacious 1st-floor bedroom and full bath, plus a side entry mudroom...See ''More''. Upstairs the Primary Bedroom awaits with walk-in closet & en suite bath, complemented by two additional guest bedrooms and a shared hallway bath. Updates include new roof, framing, wiring, plumbing, poured concrete basement, windows, engineered wood siding, closed cell spray foam insulation, and high-efficiency heating and cooling systems. Included with the property is an 864 sq. ft. antique horse barn with an attached garage bay, offering endless possibilities.
Home Highlights
Parking
Garage
Outdoor
Porch, Patio
A/C
Heating only
HOA
None
Price/Sqft
$409
Listed
175 days ago
Home Details for 194 E Main St
Interior Features |
|---|
Interior Details Basement: Partial,ConcreteNumber of Rooms: 7Types of Rooms: Full Bathroom, Bedroom 3, Mud Room, Kitchen, Living Room, Master Bedroom, Bedroom 4, Bedroom 1 |
Beds & Baths Number of Bedrooms: 4Number of Bathrooms: 3Number of Bathrooms (full): 3 |
Dimensions and Layout Living Area: 2200 Square Feet |
Appliances & Utilities Utilities: Cable AvailableAppliances: Range, Dishwasher, Dryer, Range Hood, Refrigerator, WasherDishwasherDryerRefrigeratorWasher |
Heating & Cooling Heating: Propane,ElectricNo CoolingHas HeatingHeating Fuel: Propane |
Gas & Electric Electric: 200 Amp |
Windows, Doors, Floors & Walls Window: Insulated Windows |
Levels, Entrance, & Accessibility Accessibility: Accessible Bedroom, Accessible Full Bath, 1st Flr Bdrm w/Bath |
Exterior Features |
|---|
Exterior Home Features Patio / Porch: Porch, PatioOther Structures: Barn/StableNo Private Pool |
Parking & Garage Number of Garage Spaces: 1Number of Covered Spaces: 1Other Parking: Garaged & Off-StreetHas a GarageNo Attached GarageParking Spaces: 1Parking: Detached |
Water & Sewer Sewer: Private Sewer |
Days on Market |
|---|
Days on Market: 175 |
Property Information |
|---|
Year Built Year Built: 1900 |
Property Type / Style Property Type: ResidentialProperty Subtype: Single Family ResidenceArchitecture: NE Farmhouse,Historic |
Property Information Condition: Updated/RemodeledParcel Number: 267/005.000020006.0 |
Price & Status |
|---|
Price List Price: $899,000Price Per Sqft: $409 |
Status Change & Dates Possession Timing: Negotiable |
Active Status |
|---|
MLS Status: Active |
Location |
|---|
Direction & Address City: Sheffield |
School Information Elementary School: UndermountainJr High / Middle School: Mount EverettHigh School: Mount Everett |
Agent Information |
|---|
Listing Agent Listing ID: 241957 |
Building |
|---|
Building Area Building Area: 2200 Square Feet |
Lot Information |
|---|
Lot Area: 1.5 Acres |
Energy |
|---|
Energy Efficiency Features: HVAC, Insulation |
Compensation |
|---|
Buyer Agency Commission: 2.25Buyer Agency Commission Type: %Transaction Broker Commission: 0.00Transaction Broker Commission Type: % |
Notes The listing broker’s offer of compensation is made only to participants of the MLS where the listing is filed |
Miscellaneous |
|---|
BasementMls Number: 241957 |
Last check for updates: 42 minutes ago
Listing courtesy of Vashti Poor, (413) 329-8262
LANCE VERMEULEN RE, INC
Source: BCMLS, MLS#241957

Price History for 194 E Main St
| Date | Price | Event | Source |
|---|---|---|---|
| 04/27/2024 | $899,000 | PriceChange | BCMLS #241957 |
| 03/25/2024 | $929,000 | PriceChange | BCMLS #241957 |
| 01/19/2024 | $945,000 | PriceChange | BCMLS #241957 |
| 11/04/2023 | $975,000 | Listed For Sale | BCMLS #241957 |
| 01/12/2022 | $225,000 | Sold | N/A |
Similar Homes You May Like
Skip to last item
- Suzann Laverack Ward, HOUSATONIC REAL ESTATE
- Mark Rosengren, LANCE VERMEULEN RE, INC
- Michael Linden, WILLIAM PITT SOTHEBY'S - GT BARRINGTON
- Vashti Poor, LANCE VERMEULEN RE, INC
- Lauren Rosen, LANCE VERMEULEN RE, INC
- David Hall, BERKSHIRE HATHAWAY NEW ENGLAND PROPERTIES
- Paige Lang Paluch, LANCE VERMEULEN RE, INC
- Kate Lascar, BERKSHIRE PROPERTY AGENTS, LLC
- Timothy Lovett, BERKSHIRE PROPERTY AGENTS, LLC
- Kenzie Fields, ELYSE HARNEY REAL ESTATE
- Jen Harvey, BERKSHIRE PROPERTY AGENTS, LLC
- Maggie C Merelle, WILLIAM PITT SOTHEBY'S - GT BARRINGTON
- Timothy Lovett, BERKSHIRE PROPERTY AGENTS, LLC
- Suzann Laverack Ward, HOUSATONIC REAL ESTATE
- Suzann Laverack Ward, HOUSATONIC REAL ESTATE
- See more homes for sale inSheffieldTake a look
Skip to first item
New Listings near 194 E Main St
Skip to last item
- Michael Linden, WILLIAM PITT SOTHEBY'S - GT BARRINGTON
- Vashti Poor, LANCE VERMEULEN RE, INC
- See more homes for sale inSheffieldTake a look
Skip to first item
Property Taxes and Assessment
| Year | 2023 |
|---|---|
| Tax | $3,183 |
| Assessment | $276,300 |
Home facts updated by county records
Comparable Sales for 194 E Main St
Address | Distance | Property Type | Sold Price | Sold Date | Bed | Bath | Sqft |
|---|---|---|---|---|---|---|---|
0.18 | Single-Family Home | $300,000 | 05/12/23 | 3 | 3 | 2,412 | |
0.13 | Single-Family Home | $299,900 | 01/31/24 | 3 | 2 | 1,248 | |
0.25 | Single-Family Home | $436,000 | 04/24/24 | 3 | 3 | 1,892 | |
0.04 | Single-Family Home | $351,250 | 12/01/23 | 3 | 2 | 2,160 | |
0.27 | Single-Family Home | $1,112,500 | 09/18/23 | 3 | 4 | 2,886 | |
0.57 | Single-Family Home | $290,000 | 03/21/24 | 2 | 2 | 1,193 | |
1.22 | Single-Family Home | $525,000 | 01/12/24 | 3 | 4 | 2,156 | |
0.70 | Single-Family Home | $155,000 | 03/12/24 | 2 | 1 | 960 | |
1.73 | Single-Family Home | $575,000 | 10/04/23 | 3 | 3 | 2,016 |
LGBTQ Local Legal Protections
LGBTQ Local Legal Protections
Vashti Poor, LANCE VERMEULEN RE, INC

IDX information is provided exclusively for consumers' personal, non-commercial use, that it may not be used for any purpose other than to identify prospective properties consumers may be interested in purchasing. Information deemed to be reliable but not guaranteed.
The data relating to real estate for sale on this website comes from Berkshire County Board of Realtors and the Broker Reciprocity Program. Copyright 2024 Berkshire County Board of Realtors. All rights reserved.
The listing broker’s offer of compensation is made only to participants of the MLS where the listing is filed.
The data relating to real estate for sale on this website comes from Berkshire County Board of Realtors and the Broker Reciprocity Program. Copyright 2024 Berkshire County Board of Realtors. All rights reserved.
The listing broker’s offer of compensation is made only to participants of the MLS where the listing is filed.
194 E Main St, Sheffield, MA 01257 is a 4 bedroom, 3 bathroom, 2,200 sqft single-family home built in 1900. This property is currently available for sale and was listed by BCMLS on Nov 4, 2023. The MLS # for this home is MLS# 241957.
