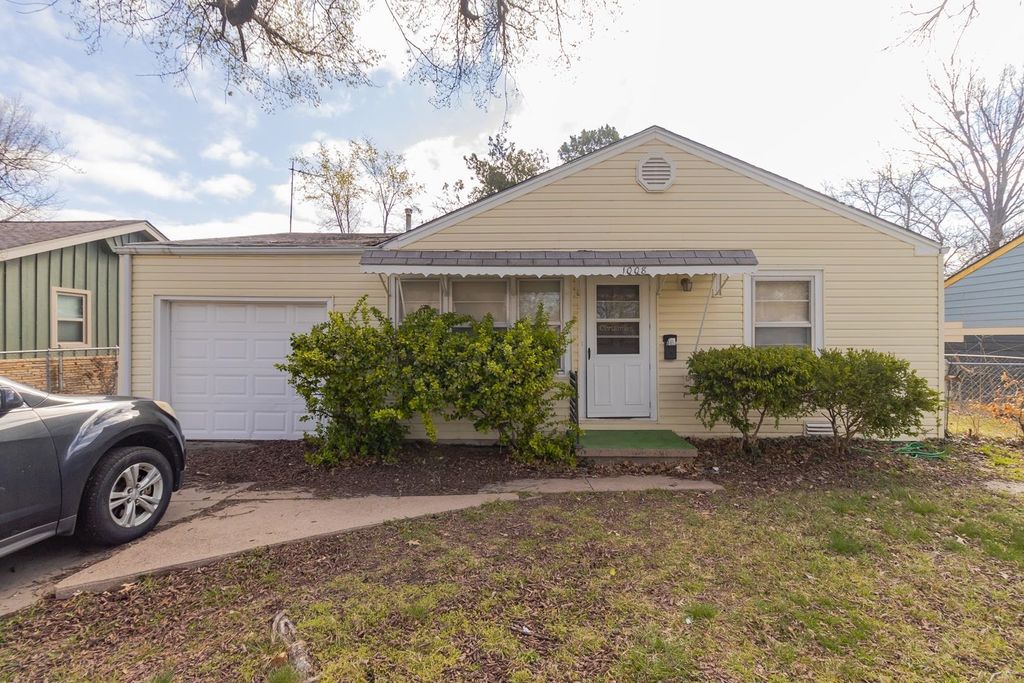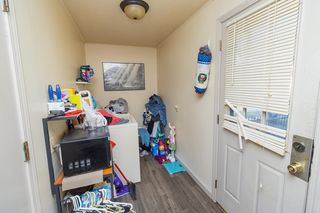


PENDING
1008 S Pineridge Rd
Wichita, KS 67218
Fabrique- 2 Beds
- 1 Bath
- 748 sqft
- 2 Beds
- 1 Bath
- 748 sqft
2 Beds
1 Bath
748 sqft
Local Information
© Google
-- mins to
Commute Destination
Description
THIS PROPERTY IS BEING OFFERED IN A MULTI-PROPERTY AUCTION VIA LIVE STREAM WITH REAL TIME BIDDING, AUCTION BEGINS AT 5:30 PM ON APRIL 25TH. ONLINE BIDDING IS AVAILABLE THROUGH SELLER AGENT’S WEBSITE. PROPERTY IS SELLING WITH CLEAR TITLE AT CLOSING AND NO BACK TAXES. PROPERTY PREVIEWS AVAILABLE. NO MINIMUM, NO RESERVE!! This 2-bedroom, 1-bathroom home features an attached 1-car garage, a fully fenced back yard, and a covered back patio. Inside, the living room offers built-in bookshelves and a picture window. The kitchen includes eating space and transferring refrigerator, dishwasher, and range/oven, with the laundry room adjacent. Two bedrooms and a full bathroom with a tub/shower combo complete the home. This home is currently rented on a month-to-month basis for $800/month and a $500 deposit, to a 6 year tenant. *Buyer should verify school assignments as they are subject to change. The real estate is offered at public auction in its present, “as is where is” condition and is accepted by the buyer without any expressed or implied warranties or representations from the seller or seller’s agents. Full auction terms and conditions provided in the Property Information Packet. Total purchase price will include a 10% buyer’s premium ($1,500.00 minimum) added to the final bid. Property available to preview by appointment. Earnest money is due from the high bidder at the auction in the form of cash, check, or immediately available, certified funds in the amount of $5,000 for 30-day closing or $7,500 for 45-day closing.
Home Highlights
Parking
Garage
Outdoor
Patio
A/C
Heating & Cooling
HOA
No HOA Fee
Price/Sqft
No Info
Listed
28 days ago
Home Details for 1008 S Pineridge Rd
Interior Features |
|---|
Interior Details Basement: NoneNumber of Rooms: 4Types of Rooms: Living Room, Master Bedroom, Kitchen, Bedroom |
Beds & Baths Number of Bedrooms: 2Number of Bathrooms: 1Number of Bathrooms (full): 1 |
Dimensions and Layout Living Area: 748 Square Feet |
Appliances & Utilities Utilities: Sewer Available, PublicAppliances: Dishwasher, Disposal, Refrigerator, Range/OvenDishwasherDisposalLaundry: Main Level,Laundry Room,220 equipmentRefrigerator |
Heating & Cooling Heating: Forced Air,Natural GasHas CoolingAir Conditioning: Central Air,ElectricHas HeatingHeating Fuel: Forced Air |
Fireplace & Spa No Fireplace |
Gas & Electric Gas: Gas |
Windows, Doors, Floors & Walls Window: All Window Coverings, Storm Window(s)Door: Storm Door(s) |
Levels, Entrance, & Accessibility Stories: 1Levels: One |
Security Security: Security Lights |
Exterior Features |
|---|
Exterior Home Features Roof: CompositionPatio / Porch: Patio-CoveredFencing: Chain LinkExterior: Guttering - ALLFoundation: None |
Parking & Garage Number of Garage Spaces: 1Number of Covered Spaces: 1Has a GarageParking Spaces: 1Parking: Attached |
Frontage Road Surface Type: Paved |
Finished Area Finished Area (above surface): 748 Square Feet |
Days on Market |
|---|
Days on Market: 28 |
Property Information |
|---|
Year Built Year Built: 1950 |
Property Type / Style Property Type: ResidentialProperty Subtype: Single Family Onsite BuiltArchitecture: Traditional |
Building Construction Materials: Vinyl/Aluminum |
Property Information Parcel Number: 1272504205003.00 |
Price & Status |
|---|
Status Change & Dates Off Market Date: Thu Apr 25 2024 |
Active Status |
|---|
MLS Status: Pending |
Location |
|---|
Direction & Address City: WichitaCommunity: PURCELLS |
School Information Elementary School: ClarkJr High / Middle School: CurtisHigh School: SoutheastHigh School District: Wichita School District (USD 259) |
Agent Information |
|---|
Listing Agent Listing ID: 637178 |
HOA |
|---|
No HOA |
Lot Information |
|---|
Lot Area: 6534 sqft |
Compensation |
|---|
Buyer Agency Commission: 3%Buyer Agency Commission Type: %Sub Agency Commission: 0%Sub Agency Commission Type: %Transaction Broker Commission: 3%Transaction Broker Commission Type: % |
Notes The listing broker’s offer of compensation is made only to participants of the MLS where the listing is filed |
Business |
|---|
Business Information Ownership: Corporate non-REO |
Miscellaneous |
|---|
Mls Number: 637178Projected Close Date: Tue May 28 2024Attribution Contact: OFF: 316-867-3600 |
Additional Information |
|---|
Mlg Can ViewMlg Can Use: IDX |
Last check for updates: about 10 hours ago
Listing courtesy of Rick Brock, (316) 683-0612
McCurdy Real Estate & Auction, LLC
Source: SCKMLS, MLS#637178
Similar Homes You May Like
Skip to last item
- Nicholas Weathers, Reece Nichols South Central Kansas
- Lacy Critchfield, Real Broker, LLC
- Lucas Johnson, Keller Williams Signature Partners, LLC
- See more homes for sale inWichitaTake a look
Skip to first item
New Listings near 1008 S Pineridge Rd
Skip to last item
- Braden Mccurdy, McCurdy Real Estate & Auction, LLC
- Tessa Konen, Keller Williams Hometown Partners
- Sissy Koury, Berkshire Hathaway PenFed Realty
- Joseph Scapa, Berkshire Hathaway PenFed Realty
- Amanda Aguilera, ERA Great American Realty
- Jacob Henderson, At Home Wichita Real Estate
- Larry Levich, Reece Nichols South Central Kansas
- Cheryl Mccormick, Berkshire Hathaway PenFed Realty
- See more homes for sale inWichitaTake a look
Skip to first item
Property Taxes and Assessment
| Year | 2023 |
|---|---|
| Tax | $746 |
| Assessment | $63,000 |
Home facts updated by county records
Comparable Sales for 1008 S Pineridge Rd
Address | Distance | Property Type | Sold Price | Sold Date | Bed | Bath | Sqft |
|---|---|---|---|---|---|---|---|
0.01 | Single-Family Home | - | 11/20/23 | 2 | 1 | 916 | |
0.08 | Single-Family Home | - | 04/22/24 | 2 | 1 | 988 | |
0.12 | Single-Family Home | - | 07/14/23 | 2 | 1 | 940 | |
0.14 | Single-Family Home | - | 11/14/23 | 2 | 1 | 976 | |
0.21 | Single-Family Home | - | 01/12/24 | 2 | 1 | 892 | |
0.06 | Single-Family Home | - | 08/17/23 | 3 | 1 | 916 | |
0.23 | Single-Family Home | - | 12/05/23 | 2 | 1 | 868 | |
0.30 | Single-Family Home | - | 03/28/24 | 2 | 1 | 676 | |
0.29 | Single-Family Home | - | 06/05/23 | 2 | 1 | 676 |
Neighborhood Overview
Neighborhood stats provided by third party data sources.
What Locals Say about Fabrique
- Ccestout
- Resident
- 5y ago
"just actively check on your child if they play out front. This is an amazing neighborhood, we love our neighbors. "
- Woodroof n.
- Visitor
- 5y ago
"it's typically pretty quite and everyone minds their own business, but they also look out for each other in the neighborhood. the police and fire station are just down the road so you always have a quick response if needed. "
LGBTQ Local Legal Protections
LGBTQ Local Legal Protections
Rick Brock, McCurdy Real Estate & Auction, LLC
IDX information is provided exclusively for personal, non-commercial use, and may not be used for any purpose other than to identify prospective properties consumers may be interested in purchasing. This information is not verified for authenticity or accuracy, is not guaranteed and may not reflect all real estate activity in the market. © 1993-2024 South Central Kansas Multiple Listing Service, Inc. All rights reserved.
The listing broker’s offer of compensation is made only to participants of the MLS where the listing is filed.
The listing broker’s offer of compensation is made only to participants of the MLS where the listing is filed.
