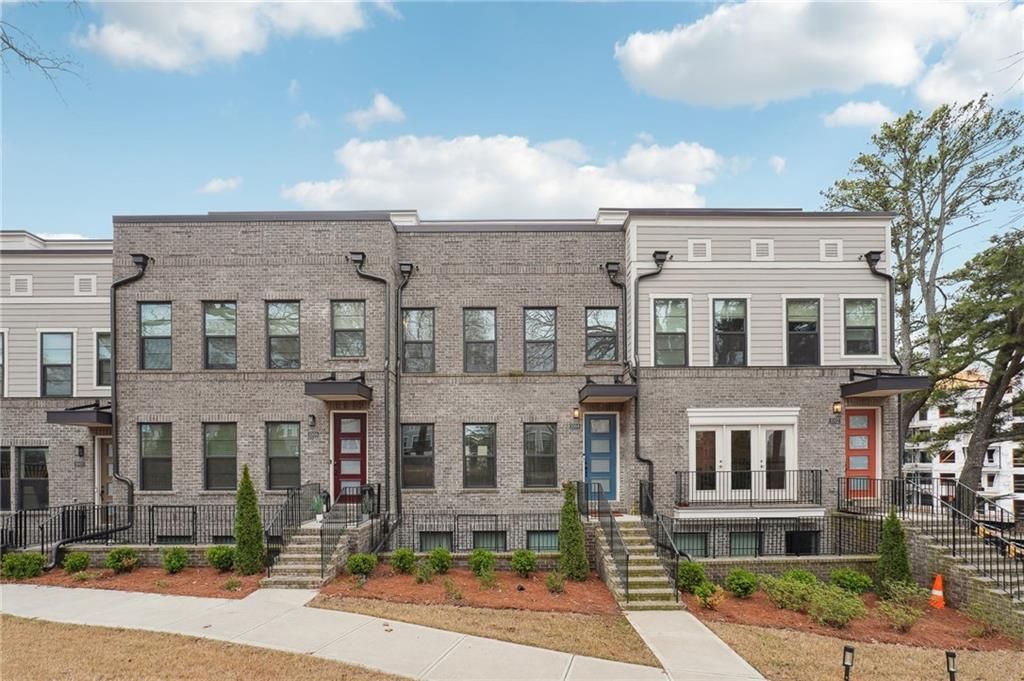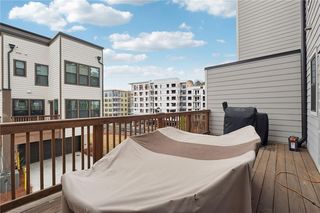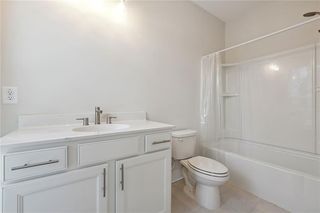


FOR SALE
1004 Burnside Ln NW
Atlanta, GA 30318
Bolton- 3 Beds
- 5 Baths
- 2,500 sqft
- 3 Beds
- 5 Baths
- 2,500 sqft
3 Beds
5 Baths
2,500 sqft
Local Information
© Google
-- mins to
Commute Destination
Description
PRICE IMPROVEMENT ON BETTER THAN NEW WEST MIDTOWN LUXURY TOWNHOME!!! Premium lot view with direct courtyard access, along with rooftop retreats and home theater nestled in welcoming neighborhood of Altus at the Quarter. Conveniently located within 20 minutes of Buckhead/Downtown/Midtown, this 4-story beauty offers the epitome of urban sophistication and comfort with open concept living, Smart Home features, EV car charger, courtyard view, and 3 separate outdoor living spaces. Kitchen boasts gorgeous, oversized 12 ft' island with quartz countertops, white cabinets, pantry, and open view of the family room and dining area. Complete home theater located in upstairs loft with surround sound. Brand new carpet in upstairs bedrooms with hardwood floors in main living areas and tiled bathrooms. Large Master Bedroom with tray ceiling and separate his/hers closets. Double vanity in Master Bath with frameless shower. Enjoy all the amenities of neighborhood living with sidewalks, ample greenspace, walkable paths, parks, and pool, with all the convenience of downtown living to include worldclass dining, entertainment, and shopping. Altus at the Quarter is located one mile from the Works and is close to Westside Reservoir Park and Beltline. Don't miss this opportunity to call this exquisite residence your own!
Home Highlights
Parking
Garage
Outdoor
Patio, Deck
A/C
Heating & Cooling
HOA
$355/Monthly
Price/Sqft
$278
Listed
47 days ago
Last check for updates: 1 day ago
Listing Provided by: Christy Weir
NorthGroup Real Estate
Source: FMLS GA, MLS#7350390

Home Details for 1004 Burnside Ln NW
Active Status |
|---|
MLS Status: Active |
Interior Features |
|---|
Interior Details Basement: Daylight,Driveway Access,Exterior Entry,Finished,Finished Bath,Interior EntryNumber of Rooms: 6Types of Rooms: Master Bedroom, Bedroom, Master Bathroom, Dining Room, Kitchen, Basement |
Beds & Baths Number of Bedrooms: 3Number of Bathrooms: 5Number of Bathrooms (full): 3Number of Bathrooms (half): 2 |
Dimensions and Layout Living Area: 2500 Square Feet |
Appliances & Utilities Utilities: Cable Available, Electricity Available, Natural Gas Available, Phone Available, Sewer Available, Underground Utilities, Water AvailableAppliances: Dishwasher, Disposal, Dryer, Electric Oven, Gas Cooktop, Gas Water Heater, Microwave, Range Hood, Refrigerator, WasherDishwasherDisposalDryerLaundry: In Hall,Laundry Closet,Upper LevelMicrowaveRefrigeratorWasher |
Heating & Cooling Heating: Central,Electric,ZonedHas CoolingAir Conditioning: Central Air,Zoned,OtherHas HeatingHeating Fuel: Central |
Fireplace & Spa Fireplace: NoneSpa: NoneNo FireplaceNo Spa |
Gas & Electric Electric: 110 Volts, 220 Volts in Laundry, OtherHas Electric on Property |
Windows, Doors, Floors & Walls Window: Insulated WindowsFlooring: Carpet, Ceramic Tile, HardwoodCommon Walls: 2+ Common Walls, No One Above, No One Below |
Levels, Entrance, & Accessibility Levels: Three Or MoreAccessibility: NoneFloors: Carpet, Ceramic Tile, Hardwood |
View Has a ViewView: Other |
Security Security: Carbon Monoxide Detector(s), Smoke Detector(s) |
Exterior Features |
|---|
Exterior Home Features Roof: OtherPatio / Porch: Deck, Patio, RooftopFencing: NoneOther Structures: NoneExterior: Balcony, Courtyard, No DockFoundation: SlabNo Private Pool |
Parking & Garage Number of Garage Spaces: 2Number of Covered Spaces: 2No CarportHas a GarageNo Attached GarageHas Open ParkingParking Spaces: 2Parking: Garage,Garage Faces Rear,Level Driveway |
Pool Pool: None |
Frontage Waterfront: NoneRoad Frontage: Private RoadRoad Surface Type: PavedNot on Waterfront |
Water & Sewer Sewer: Public SewerWater Body: None |
Farm & Range Horse Amenities: None |
Days on Market |
|---|
Days on Market: 47 |
Property Information |
|---|
Year Built Year Built: 2021 |
Property Type / Style Property Type: ResidentialProperty Subtype: Townhouse, ResidentialArchitecture: Townhouse |
Building Construction Materials: Brick, Cement SidingNot a New ConstructionAttached To Another StructureDoes Not Include Home Warranty |
Property Information Condition: ResaleParcel Number: 17 0221 LL6922 |
Price & Status |
|---|
Price List Price: $695,000Price Per Sqft: $278 |
Status Change & Dates Possession Timing: Close Of Escrow |
Media |
|---|
Location |
|---|
Direction & Address City: AtlantaCommunity: Altus At The Quarter |
School Information Elementary School: Bolton AcademyJr High / Middle School: Willis A. SuttonHigh School: North Atlanta |
Agent Information |
|---|
Listing Agent Listing ID: 7350390 |
Building |
|---|
Building Area Building Area: 2500 Square Feet |
Community |
|---|
Community Features: Homeowners Assoc, Near Shopping, Near Trails/Greenway, Park, Pool, Sidewalks, Street LightsUnits in Building: 228 |
HOA |
|---|
HOA Fee Includes: Insurance, Maintenance Structure, Maintenance Grounds, Reserve Fund, Swim, Trash, WaterHOA Phone: 404-793-2291Has an HOAHOA Fee: $355/Monthly |
Lot Information |
|---|
Lot Area: 1102.068 sqft |
Listing Info |
|---|
Special Conditions: Standard |
Energy |
|---|
Energy Efficiency Features: Insulation, Thermostat, Windows |
Compensation |
|---|
Buyer Agency Commission: 3Buyer Agency Commission Type: % |
Notes The listing broker’s offer of compensation is made only to participants of the MLS where the listing is filed |
Business |
|---|
Business Information Ownership: Fee Simple |
Miscellaneous |
|---|
BasementMls Number: 7350390 |
Additional Information |
|---|
Homeowners AssocNear ShoppingNear Trails/GreenwayParkPoolSidewalksStreet Lights |
Price History for 1004 Burnside Ln NW
| Date | Price | Event | Source |
|---|---|---|---|
| 04/12/2024 | $695,000 | PriceChange | FMLS GA #7350390 |
| 03/13/2024 | $739,900 | Listed For Sale | FMLS GA #7350390 |
| 02/05/2021 | ListingRemoved | Pulte | |
| 02/03/2021 | $449,990 | PriceChange | Pulte |
| 01/19/2021 | $444,990 | PriceChange | Pulte |
| 01/09/2021 | $439,990 | PriceChange | Pulte |
| 01/01/2021 | $434,990 | PriceChange | Pulte |
| 10/19/2020 | $0 | Listed For Sale | Agent Provided |
Similar Homes You May Like
Skip to last item
- Berkshire Hathaway HomeServices Georgia Properties
- See more homes for sale inAtlantaTake a look
Skip to first item
New Listings near 1004 Burnside Ln NW
Skip to last item
- Atlanta Fine Homes Sotheby's International
- Ansley Real Estate | Christie's International Real Estate
- Ansley Real Estate | Christie's International Real Estate
- Ansley Real Estate | Christie's International Real Estate
- Keller Williams Realty West Atlanta
- See more homes for sale inAtlantaTake a look
Skip to first item
Comparable Sales for 1004 Burnside Ln NW
Address | Distance | Property Type | Sold Price | Sold Date | Bed | Bath | Sqft |
|---|---|---|---|---|---|---|---|
0.05 | Townhouse | $675,000 | 12/08/23 | 3 | 4 | 2,578 | |
0.11 | Townhouse | $775,000 | 03/05/24 | 3 | 5 | 2,710 | |
0.07 | Townhouse | $635,000 | 08/29/23 | 3 | 4 | 2,156 | |
0.26 | Townhouse | $620,000 | 07/20/23 | 3 | 4 | 2,142 | |
0.23 | Townhouse | $384,000 | 06/07/23 | 3 | 4 | 1,888 | |
0.15 | Townhouse | $392,500 | 05/15/23 | 3 | 4 | 1,360 | |
0.22 | Townhouse | $360,000 | 07/14/23 | 3 | 4 | 1,640 | |
0.17 | Townhouse | $372,000 | 08/10/23 | 3 | 4 | 1,326 | |
0.20 | Townhouse | $380,000 | 05/04/23 | 3 | 4 | 1,326 | |
0.31 | Townhouse | $380,000 | 06/27/23 | 3 | 4 | 1,248 |
Neighborhood Overview
Neighborhood stats provided by third party data sources.
What Locals Say about Bolton
- Trulia User
- Resident
- 2mo ago
"There are some trails/ green spaces. Marietta is a busy street and sidewalks are close to the road there. "
- Bianca C.
- Resident
- 4y ago
"BBQs, Halloween Picture as Neighborhood and block of street for Trick or Treating, Easter Egg Hunt, Halloween secret Santa in neighborhood "
- BB
- Resident
- 5y ago
"Amazing location in the city close to downtown, Buckhead, Suntrust Park, and a quick drive to the airport. So happy we chose this neighborhood!"
- Trulia User
- Resident
- 5y ago
"Several events organized throughout the year to celebrate holidays, allowing the community opportunities to stay connected."
- Rommel C.
- Resident
- 5y ago
"Not much yet. It was neglected for years, but development is finally coming. The new Publix and surrounding shops including a bank helps. There is another retail development going in on Marietta Blvd. Which will bring more restaurants and retail. Hopefully they will make Marietta Blvd more walkable. "
LGBTQ Local Legal Protections
LGBTQ Local Legal Protections
Christy Weir, NorthGroup Real Estate

Listings identified with the FMLS IDX logo come from FMLS and are held by brokerage firms other than the owner of this website. The listing brokerage is identified in any listing details. Information is deemed reliable but is not guaranteed. If you believe any FMLS listing contains material that infringes your copyrighted work please click here to review our DMCA policy and learn how to submit a takedown request. © 2024 First Multiple Listing Service, Inc. Click here for more information
The listing broker’s offer of compensation is made only to participants of the MLS where the listing is filed.
The listing broker’s offer of compensation is made only to participants of the MLS where the listing is filed.
