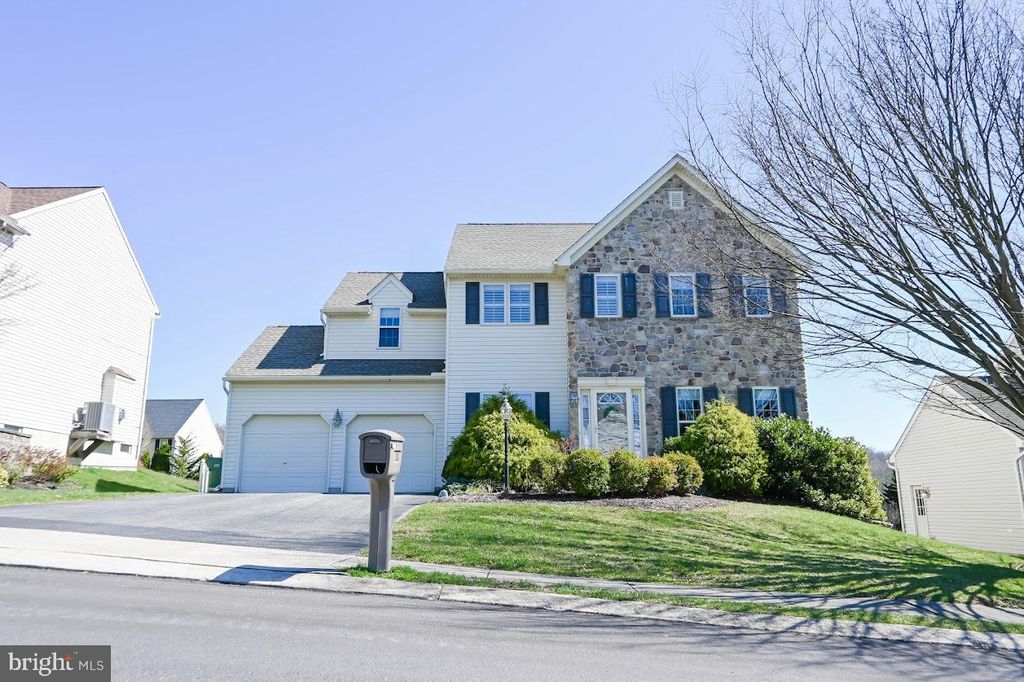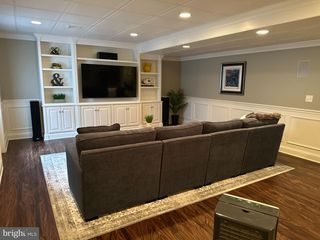


PENDING
10 Stonewood Dr
Jacobus, PA 17407
- 4 Beds
- 4 Baths
- 2,817 sqft
- 4 Beds
- 4 Baths
- 2,817 sqft
4 Beds
4 Baths
2,817 sqft
Local Information
© Google
-- mins to
Commute Destination
Description
Luxurious Home in Wellington Hills Nestled in the scenic Wellington Hills, this exquisite home at 10 Stonewood Dr. offers a short commute to Baltimore, York, and Harrisburg. Just a stone's throw away is the historic town of Jacobus, founded in 1834, with its charming shops, farmers markets, orchards, and farms. Families will appreciate the family-friendly venues, community events, and top-rated school district, making it an ideal place to call home. Walk down the street and explore peaceful Nixon Park Nature Center, hiking trails, or enjoy a well-maintained park and playground just a few doors down. Inside, the house boasts over 2800 square feet of meticulously maintained living space, filled with upgrades. The modern kitchen features an electric stove, granite countertops, and a center island. The fully finished basement showcases a home theatre with in-wall surround sound, a beautiful low-maintenance gas fireplace, and a laundry room that can double as a home gym or additional storage. There is also a first-floor room that can be utilized as an office or an additional bedroom. Upstairs, you'll find 4 spacious bedrooms, including a master bedroom/bathroom suite with a walk-in shower, large jacuzzi, and a walk-in closet. The backyard oasis includes a private deck with a retractable awning, a plug-and-play hot tub, and 12+ feet tall arborvitae providing ample privacy. Additionally, there is a perfect reading nook downstairs for cozy moments. With the washer, dryer, and fridge included, this home is truly "move-in ready" and offers a perfect blend of luxury and comfort.
Home Highlights
Parking
2 Car Garage
Outdoor
Deck
A/C
Heating & Cooling
HOA
None
Price/Sqft
$153
Listed
26 days ago
Home Details for 10 Stonewood Dr
Interior Features |
|---|
Interior Details Basement: FullNumber of Rooms: 1Types of Rooms: Basement |
Beds & Baths Number of Bedrooms: 4Number of Bathrooms: 4Number of Bathrooms (full): 2Number of Bathrooms (half): 2Number of Bathrooms (main level): 1 |
Dimensions and Layout Living Area: 2817 Square Feet |
Appliances & Utilities Utilities: Cable Connected, Electricity Available, Water Available, Phone, Natural Gas AvailableAppliances: Washer, Dryer, Oven/Range - Electric, Dishwasher, Disposal, Microwave, Stainless Steel Appliance(s), Gas Water HeaterDishwasherDisposalDryerLaundry: In Basement,Laundry RoomMicrowaveWasher |
Heating & Cooling Heating: Forced Air,Natural GasHas CoolingAir Conditioning: Central A/C,ElectricHas HeatingHeating Fuel: Forced Air |
Fireplace & Spa Number of Fireplaces: 1Fireplace: Gas/Propane, Mantel(s)Has a Fireplace |
Windows, Doors, Floors & Walls Door: Storm Door(s), Sliding GlassFlooring: Vinyl, Carpet, Laminate |
Levels, Entrance, & Accessibility Stories: 2Levels: TwoAccessibility: OtherFloors: Vinyl, Carpet, Laminate |
Security Security: Smoke Detector(s) |
Exterior Features |
|---|
Exterior Home Features Roof: Asphalt ShinglePatio / Porch: DeckFencing: VinylOther Structures: Above Grade, Below GradeExterior: Lighting, SidewalksFoundation: PermanentNo Private Pool |
Parking & Garage Number of Garage Spaces: 2Number of Covered Spaces: 2Open Parking Spaces: 2No CarportHas a GarageHas an Attached GarageHas Open ParkingParking Spaces: 4Parking: Garage Faces Front,Garage Door Opener,Inside Entrance,Attached Garage,Driveway,Off Street |
Pool Pool: None |
Frontage Not on Waterfront |
Water & Sewer Sewer: Public Sewer |
Finished Area Finished Area (above surface): 2132 Square FeetFinished Area (below surface): 685 Square Feet |
Days on Market |
|---|
Days on Market: 26 |
Property Information |
|---|
Year Built Year Built: 2004 |
Property Type / Style Property Type: ResidentialProperty Subtype: Single Family ResidenceStructure Type: DetachedArchitecture: Colonial |
Building Construction Materials: Vinyl Siding, Aluminum SidingNot a New Construction |
Property Information Parcel Number: 720000400160000000 |
Price & Status |
|---|
Price List Price: $430,000Price Per Sqft: $153 |
Status Change & Dates Off Market Date: Fri Apr 05 2024Possession Timing: 31-60 Days CD |
Active Status |
|---|
MLS Status: PENDING |
Location |
|---|
Direction & Address City: YorkCommunity: Wellington Hills |
School Information Elementary School: Loganville-springfieldElementary School District: Dallastown AreaJr High / Middle School: Dallastown AreaJr High / Middle School District: Dallastown AreaHigh School District: Dallastown Area |
Agent Information |
|---|
Listing Agent Listing ID: PAYK2058328 |
Community |
|---|
Not Senior Community |
HOA |
|---|
No HOA |
Lot Information |
|---|
Lot Area: 8751 sqft |
Listing Info |
|---|
Special Conditions: Standard |
Offer |
|---|
Listing Agreement Type: Exclusive AgencyListing Terms: Cash, Conventional, FHA, VA Loan |
Compensation |
|---|
Buyer Agency Commission: 2.5Buyer Agency Commission Type: %Sub Agency Commission: 1Sub Agency Commission Type: %Transaction Broker Commission: 1Transaction Broker Commission Type: % |
Notes The listing broker’s offer of compensation is made only to participants of the MLS where the listing is filed |
Business |
|---|
Business Information Ownership: Fee Simple |
Miscellaneous |
|---|
BasementMls Number: PAYK2058328Municipality: JACOBUS BORO |
Last check for updates: about 20 hours ago
Listing courtesy of John Adamson, (215) 431-0802
Weichert, Realtors - Cornerstone, (215) 628-8300
Source: Bright MLS, MLS#PAYK2058328

Price History for 10 Stonewood Dr
| Date | Price | Event | Source |
|---|---|---|---|
| 04/06/2024 | $430,000 | Pending | Bright MLS #PAYK2058328 |
| 04/04/2024 | $430,000 | Listed For Sale | Bright MLS #PAYK2058328 |
| 09/27/2019 | $295,100 | Sold | N/A |
| 09/21/2019 | $289,900 | PendingToActive | Agent Provided |
| 08/07/2019 | $289,900 | Pending | Agent Provided |
| 08/02/2019 | $289,900 | Listed For Sale | Agent Provided |
| 11/22/2010 | $205,200 | Sold | N/A |
| 10/09/2010 | $214,900 | PriceChange | Agent Provided |
| 09/30/2010 | $194,900 | PriceChange | Agent Provided |
| 06/17/2010 | $214,900 | PriceChange | Agent Provided |
| 02/06/2010 | $229,900 | Listed For Sale | Agent Provided |
| 07/19/2004 | $221,121 | Sold | N/A |
Similar Homes You May Like
Skip to last item
- Berkshire Hathaway HomeServices Homesale Realty
- Berkshire Hathaway HomeServices Homesale Realty
- Howard Hanna Real Estate Services-York
- See more homes for sale inJacobusTake a look
Skip to first item
New Listings near 10 Stonewood Dr
Skip to last item
- Berkshire Hathaway HomeServices Homesale Realty
- Berkshire Hathaway HomeServices Homesale Realty
- E Hale Realty Real Estate Brokerage
- Coldwell Banker Realty
- Assist-2-Sell Keystone Realty
- Berkshire Hathaway HomeServices Homesale Realty
- Berkshire Hathaway HomeServices Homesale Realty
- See more homes for sale inJacobusTake a look
Skip to first item
Property Taxes and Assessment
| Year | 2023 |
|---|---|
| Tax | $7,349 |
| Assessment | $212,480 |
Home facts updated by county records
Comparable Sales for 10 Stonewood Dr
Address | Distance | Property Type | Sold Price | Sold Date | Bed | Bath | Sqft |
|---|---|---|---|---|---|---|---|
0.11 | Single-Family Home | $386,000 | 08/16/23 | 4 | 3 | 2,096 | |
0.11 | Single-Family Home | $435,000 | 08/15/23 | 5 | 4 | 3,326 | |
0.16 | Single-Family Home | $420,000 | 12/15/23 | 4 | 3 | 2,692 | |
0.17 | Single-Family Home | $285,000 | 07/14/23 | 3 | 2 | 1,920 | |
0.15 | Single-Family Home | $300,000 | 03/04/24 | 3 | 2 | 1,738 | |
0.50 | Single-Family Home | $338,000 | 07/28/23 | 4 | 3 | 3,032 | |
0.34 | Single-Family Home | $350,000 | 06/09/23 | 4 | 3 | 1,807 | |
0.62 | Single-Family Home | $400,000 | 06/14/23 | 4 | 3 | 3,287 | |
0.15 | Single-Family Home | $300,000 | 08/02/23 | 3 | 2 | 1,188 | |
0.23 | Single-Family Home | $515,000 | 12/13/23 | 4 | 3 | 4,179 |
What Locals Say about Jacobus
- Sanchez.ashlie
- Resident
- 3y ago
"There is no public transportation in jacobus, although jacobus is a borrow of york , it is only 15 minutes from york city. "
- Twinters1027
- Resident
- 4y ago
"A very safe place for kids to live and play. Haven’t had any issues at all. I would definitely recommend this area for families. The school district is one of the best in Pennsylvania. "
- Natosha.banks01
- Resident
- 4y ago
"The neighborhood is quite, most of the neighbors are friendly but I have lived her most of my life and still only know a few people in this area. "
- Stacey Gladwin
- Resident
- 5y ago
"Great love my neighbors they help me out a lot when I need it with shoveling mowing etc the list goes on and on"
- Danielle
- Resident
- 5y ago
"There are many households who let their dogs stay outside most of the day. Some are aggressive, most will bark at any passing dogs or humans. Stray cats are often dropped off in the neighborhood. "
LGBTQ Local Legal Protections
LGBTQ Local Legal Protections
John Adamson, Weichert, Realtors - Cornerstone

The data relating to real estate for sale on this website appears in part through the BRIGHT Internet Data Exchange program, a voluntary cooperative exchange of property listing data between licensed real estate brokerage firms, and is provided by BRIGHT through a licensing agreement.
Listing information is from various brokers who participate in the Bright MLS IDX program and not all listings may be visible on the site.
The property information being provided on or through the website is for the personal, non-commercial use of consumers and such information may not be used for any purpose other than to identify prospective properties consumers may be interested in purchasing.
Some properties which appear for sale on the website may no longer be available because they are for instance, under contract, sold or are no longer being offered for sale.
Property information displayed is deemed reliable but is not guaranteed.
Copyright 2024 Bright MLS, Inc. Click here for more information
The listing broker’s offer of compensation is made only to participants of the MLS where the listing is filed.
The listing broker’s offer of compensation is made only to participants of the MLS where the listing is filed.
10 Stonewood Dr, Jacobus, PA 17407 is a 4 bedroom, 4 bathroom, 2,817 sqft single-family home built in 2004. This property is currently available for sale and was listed by Bright MLS on Mar 28, 2024. The MLS # for this home is MLS# PAYK2058328.
