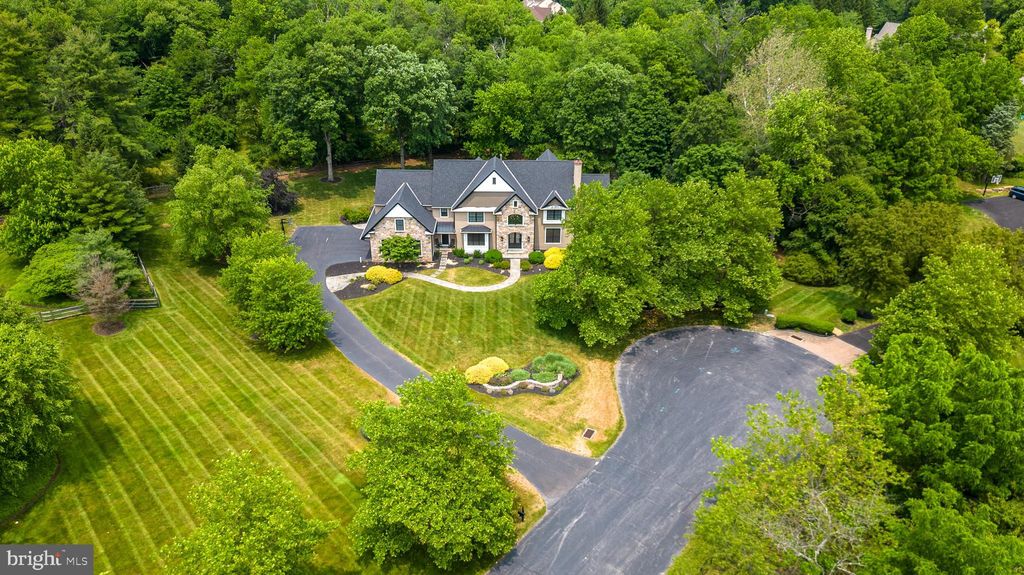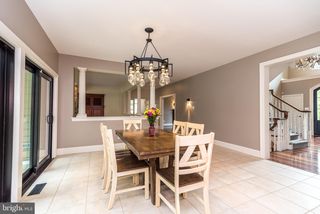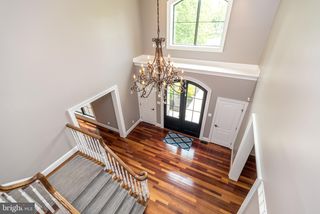


SOLDFEB 28, 2024
10 Devonshires Ct
Blue Bell, PA 19422
- 6 Beds
- 6 Baths
- 8,158 sqft (on 2 acres)
- 6 Beds
- 6 Baths
- 8,158 sqft (on 2 acres)
$1,920,000
Last Sold: Feb 28, 2024
4% below list $2M
$235/sqft
Est. Refi. Payment $12,468/mo*
$1,920,000
Last Sold: Feb 28, 2024
4% below list $2M
$235/sqft
Est. Refi. Payment $12,468/mo*
6 Beds
6 Baths
8,158 sqft
(on 2 acres)
Homes for Sale Near 10 Devonshires Ct
Skip to last item
Skip to first item
Local Information
© Google
-- mins to
Commute Destination
Description
This property is no longer available to rent or to buy. This description is from February 29, 2024
Welcome Home! This stunning custom-built residence, constructed in 2000, offers a remarkable open-concept design. The exterior showcases solid stone and Hardie board, (no stucco), providing an enduring appeal. Nestled within the prestigious Devonshires community, this private enclave boasts exceptional estate homes. Positioned at the end of the premier cul-de-sac in all Blue Bell, the residence resides on two wooded acres. With over 8,158 square feet of finished living space, the open floor plan encompasses five generously sized bedrooms (plus a sixth bedroom on the lower level), 4.5 baths, and an oversized three-car garage. Immaculately maintained grounds encompass the property, featuring an expansive flagstone patio and a second covered patio area with fireplace and putting green for avid golfers. Residents of this esteemed community enjoy access to the highly rated Wissahickon district. Approaching the home, a flagstone walkway leads to a grand 2-story entrance foyer, magnificent turned staircase, gleaming Brazilian wood floors, and an abundance of natural light. To the left, the elegant formal dining room showcases a tray ceiling and wainscoting, while to the right, a formal living room features crown molding and a fireplace. The gourmet eat-in kitchen is a delight for any chef, appointed with upgraded Dacor stainless steel appliances,, a five-burner gas range with exhaust hood, double ovens (one convection oven), and a two-tiered island that comfortably seats four. Additional highlights include granite countertops, a tile backsplash and floor, 42-inch cabinets, a butler’s pantry with a wet bar, wine refrigerator, and cabinet storage, a walk-in pantry, recessed lighting, and a breakfast nook that overlooks the gorgeous backyard. Adjacent to the kitchen, you will find a spacious family room with brand new carpeting, case beams, custom cabinetry, and a stone fireplace. There is also a private office or sunroom featuring a ceiling fan, built-in speakers, recessed lighting, and floor-to-ceiling windows that provide picturesque views of a wooded yard. Completing the main level is a multi-purpose mudroom, a second-floor staircase, two half baths, and 9-foot ceilings throughout. The upper level presents an expansive, freshly painted primary ensuite bedroom with brand new carpeting. It showcases a tray ceiling with a ceiling fan, a private sitting room or second office with French doors, a coffee bar, a mini-fridge, recessed lighting, and a cozy third gas fireplace. Two walk-in closets with built-in shelving and a dressing area lead to the primary bathroom, which includes a shower stall and a separate water closet. Additionally, four more generous bedrooms (one with an ensuite bath), a guest bath, a laundry room, exercise room, and ample storage complete the second floor. The lower level offers a fabulous 2,000 square feet of daylight basement, with scenic views, and is designed as an entertainment retreat. It features brand new carpeting, 9-foot ceilings, a stunning temperature-controlled 1,000 capacity wine bottle / sitting room with a wood ceiling, and stone wall accents. The lower level also includes a recreation / media room, recessed lighting, two built-in storage benches, plenty of closet and storage space, and a convenient 6th bedroom with a full bath, complete with a tile shower and a frameless glass door for your guests. Recent upgrades include, a two-year-old Hardie board siding and roof, and driveway, high-end doors and windows, indoor / outdoor speakers, appliances, brand new hot water heater, whole house surge protection, and new carpet in basement, family room and three upstairs bedrooms. Plus, a whole house generator, central vac, irrigation system, and large unfinished attic. Conveniently located, with easy access to shopping, dining, entertainment, commuter routes, parks, & recreation. Hurry, schedule an appointment now and make this remarkable property your dream home!
Home Highlights
Parking
3 Car Garage
Outdoor
Patio
A/C
Heating & Cooling
HOA
$83/Monthly
Price/Sqft
$235/sqft
Listed
180+ days ago
Home Details for 10 Devonshires Ct
Interior Features |
|---|
Interior Details Basement: Full,Windows,Poured Concrete,Partially Finished,ImprovedNumber of Rooms: 1Types of Rooms: Basement |
Beds & Baths Number of Bedrooms: 6Number of Bathrooms: 6Number of Bathrooms (full): 4Number of Bathrooms (half): 2Number of Bathrooms (main level): 2 |
Dimensions and Layout Living Area: 8158 Square Feet |
Appliances & Utilities Appliances: Central Vacuum, Cooktop, Dishwasher, Disposal, Microwave, Double Oven, Self Cleaning Oven, Refrigerator, Stainless Steel Appliance(s), Gas Water HeaterDishwasherDisposalLaundry: Upper Level,Laundry RoomMicrowaveRefrigerator |
Heating & Cooling Heating: Forced Air,Natural GasHas CoolingAir Conditioning: Central A/C,ElectricHas HeatingHeating Fuel: Forced Air |
Fireplace & Spa Number of Fireplaces: 3Fireplace: Gas/Propane, Mantel(s), Marble, Stone, Wood BurningSpa: BathHas a FireplaceHas a Spa |
Gas & Electric Electric: 200+ Amp Service |
Windows, Doors, Floors & Walls Flooring: Hardwood, Ceramic Tile, Carpet, Wood Floors |
Levels, Entrance, & Accessibility Stories: 3Levels: ThreeAccessibility: NoneFloors: Hardwood, Ceramic Tile, Carpet, Wood Floors |
View View: Trees/Woods |
Security Security: Security System |
Exterior Features |
|---|
Exterior Home Features Roof: Pitched ShinglePatio / Porch: PatioVegetation: Trees/WoodedOther Structures: Above Grade, Below GradeExterior: Extensive Hardscape, Lawn SprinklerFoundation: PermanentNo Private Pool |
Parking & Garage Number of Garage Spaces: 3Number of Covered Spaces: 3No CarportHas a GarageHas an Attached GarageHas Open ParkingParking Spaces: 3Parking: Garage Door Opener,Garage Faces Side,Inside Entrance,Oversized,Asphalt Driveway,Attached Garage,Driveway |
Pool Pool: None |
Frontage Responsible for Road Maintenance: Private Maintained RoadNot on Waterfront |
Water & Sewer Sewer: Public Sewer |
Finished Area Finished Area (above surface): 6158 Square FeetFinished Area (below surface): 2000 Square Feet |
Property Information |
|---|
Year Built Year Built: 2000 |
Property Type / Style Property Type: ResidentialProperty Subtype: Single Family ResidenceStructure Type: DetachedArchitecture: Colonial |
Building Construction Materials: Stone, HardiPlank TypeNot a New Construction |
Property Information Not Included in Sale: Two Ceilings Fans In Bedrooms, Ring Doorbell And Video CamerasIncluded in Sale: Washer, Dryer, Kitchen And Wine RefrigeratorsParcel Number: 660001901103 |
Price & Status |
|---|
Price List Price: $1,999,990Price Per Sqft: $235/sqft |
Status Change & Dates Off Market Date: Thu Feb 29 2024Possession Timing: Negotiable |
Active Status |
|---|
MLS Status: CLOSED |
Media |
|---|
Location |
|---|
Direction & Address City: Blue BellCommunity: Devonshire Ests |
School Information Elementary School: Shady GroveElementary School District: WissahickonJr High / Middle School: WissahickonJr High / Middle School District: WissahickonHigh School: WissahickonHigh School District: Wissahickon |
Community |
|---|
Not Senior Community |
HOA |
|---|
HOA Fee Includes: Snow RemovalHOA Name: Devonshires Court AssociationHas an HOAHOA Fee: $1,000/Annually |
Lot Information |
|---|
Lot Area: 2 Acres |
Listing Info |
|---|
Special Conditions: Standard |
Offer |
|---|
Listing Agreement Type: Exclusive Right To SellListing Terms: Conventional, Cash |
Compensation |
|---|
Buyer Agency Commission: 2.5Buyer Agency Commission Type: %Sub Agency Commission: 0Sub Agency Commission Type: % Of GrossTransaction Broker Commission: 1Transaction Broker Commission Type: % Of Gross |
Notes The listing broker’s offer of compensation is made only to participants of the MLS where the listing is filed |
Business |
|---|
Business Information Ownership: Fee Simple |
Miscellaneous |
|---|
BasementMls Number: PAMC2074586Municipality: WHITPAIN TWP |
Last check for updates: 1 day ago
Listed by Tony Clemente, (267) 978-3969
Keller Williams Real Estate-Blue Bell
Bought with: Becca Fischer, (215) 813-0128, Compass RE
Source: Bright MLS, MLS#PAMC2074586

Price History for 10 Devonshires Ct
| Date | Price | Event | Source |
|---|---|---|---|
| 02/28/2024 | $1,920,000 | Sold | Bright MLS #PAMC2074586 |
| 01/10/2024 | $1,999,990 | Pending | Bright MLS #PAMC2074586 |
| 11/01/2023 | $1,999,990 | PriceChange | Bright MLS #PAMC2074586 |
| 09/21/2023 | $2,049,990 | PriceChange | Bright MLS #PAMC2074586 |
| 06/12/2023 | $2,149,990 | Listed For Sale | Bright MLS #PAMC2074586 |
| 01/19/2023 | $2,100,000 | Sold | Bright MLS #PAMC2057872 |
| 12/05/2022 | $2,400,000 | Contingent | Bright MLS #PAMC2057872 |
| 11/16/2022 | $2,400,000 | Listed For Sale | Bright MLS #PAMC2057872 |
| 06/28/2021 | $1,314,000 | Sold | N/A |
| 01/05/2021 | $1,340,000 | Sold | CB Hearthside solds #PAMC664404_19422 |
| 11/28/2020 | $1,340,000 | Pending | Agent Provided |
| 11/06/2020 | $1,340,000 | PriceChange | Agent Provided |
| 09/30/2020 | $1,395,000 | PriceChange | Agent Provided |
| 01/06/2020 | $1,495,000 | Listed For Sale | Agent Provided |
| 12/01/2019 | $1,685,000 | ListingRemoved | Agent Provided |
| 09/13/2019 | $1,685,000 | PriceChange | Agent Provided |
| 07/18/2019 | $1,770,000 | PriceChange | Agent Provided |
| 05/21/2019 | $1,795,000 | Listed For Sale | Agent Provided |
| 08/07/2009 | $1,500,000 | Sold | N/A |
| 05/29/2009 | $1,795,000 | Listed For Sale | Agent Provided |
Property Taxes and Assessment
| Year | 2023 |
|---|---|
| Tax | $27,452 |
| Assessment | $906,660 |
Home facts updated by county records
Comparable Sales for 10 Devonshires Ct
Address | Distance | Property Type | Sold Price | Sold Date | Bed | Bath | Sqft |
|---|---|---|---|---|---|---|---|
0.27 | Single-Family Home | $1,200,000 | 06/15/23 | 5 | 5 | 6,225 | |
0.59 | Single-Family Home | $1,900,000 | 06/15/23 | 5 | 7 | 7,263 | |
0.42 | Single-Family Home | $1,265,000 | 08/25/23 | 4 | 5 | 5,116 | |
1.18 | Single-Family Home | $1,720,000 | 04/17/24 | 5 | 5 | 6,410 | |
1.26 | Single-Family Home | $1,575,000 | 11/30/23 | 6 | 5 | 4,939 | |
1.15 | Single-Family Home | $1,200,100 | 04/24/24 | 4 | 4 | 3,900 | |
0.50 | Single-Family Home | $695,000 | 08/04/23 | 4 | 2 | 2,442 | |
0.56 | Single-Family Home | $739,900 | 08/10/23 | 3 | 3 | 2,966 | |
0.80 | Single-Family Home | $710,000 | 07/21/23 | 4 | 3 | 2,560 |
Assigned Schools
These are the assigned schools for 10 Devonshires Ct.
- Wissahickon Middle School
- 6-8
- Public
- 1111 Students
7/10GreatSchools RatingParent Rating AverageThis school is awesome! I am currently a parent with a child at WMS and she loves it. WMS is so diverse and they strive to include others! The teachers are great and understanding. My daughter absolutely loves them.Parent Review3mo ago - Wissahickon Senior High School
- 9-12
- Public
- 1426 Students
8/10GreatSchools RatingParent Rating AverageI graduated from Wissahickon in 2004 and since the, both of my sisters have graduated as well. I feel the high school well prepared me for college and provided diverse opportunities for all interests. The staff was academically supportive and I was able to build leadership and social skills through various after school activities. I had adequate help both in applying for and choosing the right college for me. I was able to meet my own academic needs by creating a schedule of both standard and honor classes .Other Review10y ago - Shady Grove El School
- K-5
- Public
- 670 Students
7/10GreatSchools RatingParent Rating AverageVery impressed with the staff and curriculum. Kids are given a wonderful learning environment and they seem to flourish. Love Shady Grove!Parent Review8y ago - Check out schools near 10 Devonshires Ct.
Check with the applicable school district prior to making a decision based on these schools. Learn more.
What Locals Say about Blue Bell
- Reswaldman1
- Resident
- 4y ago
"Need a car to get to the train station or to drive to center city Philadelphia.Also need a car to drive to friends who live outside of our immediate neighborhood."
- jay
- Resident
- 5y ago
"neighborhood is great for now. The people are all friendly. the best part is all the open space. Hopefully they do not build any more houses. if they do it will just be another neighborhood "
- ravi n. b.
- 10y ago
"A short bike ride to the Plymouth Meeting Mall ( 1.5 miles) and supermarket / drugstores. Within walking distance of the Plymouth community center with pools and gym."
- Mal
- 10y ago
"Great Area! Valley Road in Blue Bell has a lot to offer for everyone. "
- Michael
- 12y ago
"This place is so close to shopping and roadways. The condominium units may have been built in 1980, but because of the condo conversion, most are almost new inside. Not many townhomes that have a lake in the back yard in this area."
- Psumeg9
- 12y ago
"Love the location - less than 5 minutes to Turnpike, Blue Route and 76. But when you are home it feels like you are far away. A real retreat. Can't beat it!"
LGBTQ Local Legal Protections
LGBTQ Local Legal Protections

The data relating to real estate for sale on this website appears in part through the BRIGHT Internet Data Exchange program, a voluntary cooperative exchange of property listing data between licensed real estate brokerage firms, and is provided by BRIGHT through a licensing agreement.
Listing information is from various brokers who participate in the Bright MLS IDX program and not all listings may be visible on the site.
The property information being provided on or through the website is for the personal, non-commercial use of consumers and such information may not be used for any purpose other than to identify prospective properties consumers may be interested in purchasing.
Some properties which appear for sale on the website may no longer be available because they are for instance, under contract, sold or are no longer being offered for sale.
Property information displayed is deemed reliable but is not guaranteed.
Copyright 2024 Bright MLS, Inc. Click here for more information
The listing broker’s offer of compensation is made only to participants of the MLS where the listing is filed.
The listing broker’s offer of compensation is made only to participants of the MLS where the listing is filed.
Homes for Rent Near 10 Devonshires Ct
Skip to last item
Skip to first item
Off Market Homes Near 10 Devonshires Ct
Skip to last item
- Vanguard Realty Associates
- Kurfiss Sotheby's International Realty
- See more homes for sale inBlue BellTake a look
Skip to first item
10 Devonshires Ct, Blue Bell, PA 19422 is a 6 bedroom, 6 bathroom, 8,158 sqft single-family home built in 2000. This property is not currently available for sale. 10 Devonshires Ct was last sold on Feb 28, 2024 for $1,920,000 (4% lower than the asking price of $1,999,990). The current Trulia Estimate for 10 Devonshires Ct is $1,966,000.
