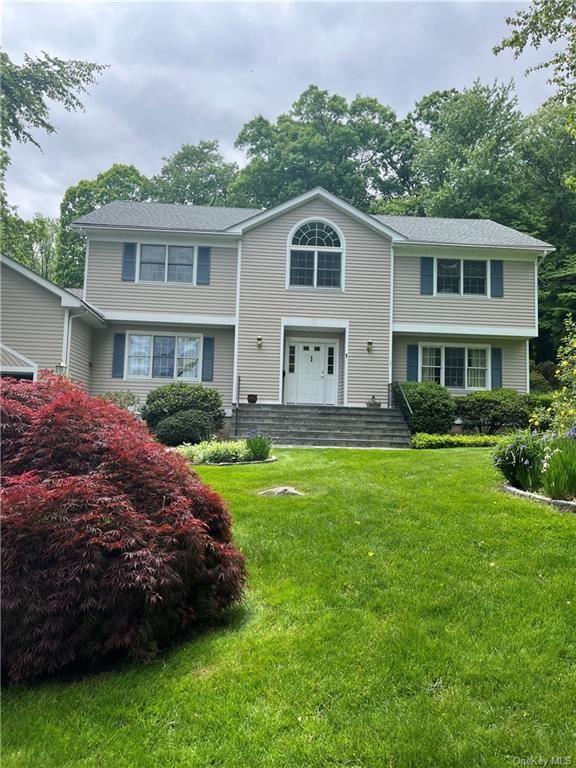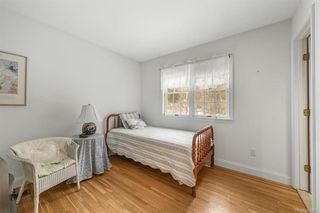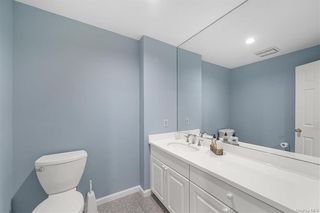


PENDING0.52 ACRES
1 Brook Lane W
Hartsdale, NY 10530
Greenville- 5 Beds
- 5 Baths
- 4,881 sqft (on 0.52 acres)
- 5 Beds
- 5 Baths
- 4,881 sqft (on 0.52 acres)
5 Beds
5 Baths
4,881 sqft
(on 0.52 acres)
Local Information
© Google
-- mins to
Commute Destination
Description
Refined elegance, 1991 Center Hall Colonial, set on a tranquil cul-de-sac within Edgemont. Generous size rooms, with natural light. Inside is a grand Family Room with a fireplace, Living room, Dining Room, and Powder Room. French doors from the breakfast area and family room lead to the deck. The kitchen/breakfast area has Skylights and recessed lighting, Center Island and new appliances. From the kitchen and deck, you may enjoy a beautiful private yard that borders the Greenburgh Nature Center and the 13th hole of the prestigious Scarsdale Golf Club. The 1st floor has Br & en-suite bathroom, pantry/Laundry that leads to the 2 car garage. The Second floor features a spacious private master suite w/ walk-in closet plus a pvt bath & Jacuzzi. There are three additional 2nd flr bedrooms and a bathroom off the main hall. This spacious family home features a fully finished basement including a large rec room, plus a bonus rm and 1/2 bath, the utility room, heating & AC units are new and "energy efficient" (included in sq footage) A short walk to the Hartsdale train station (Express trains daily), downtown shops & restaurants and a neighborhood stroll to award winning Edgemont Middle/High school, this move-in ready home has it all.
Home Highlights
Parking
2 Car Garage
Outdoor
Patio, Deck
A/C
Heating & Cooling
HOA
None
Price/Sqft
$348
Listed
69 days ago
Last check for updates: about 21 hours ago
Listing by: eXp Realty, (888) 276-0630
Luis F Fernandez, (914) 309-9383
Source: OneKey® MLS, MLS#H6290140

Home Details for 1 Brook Lane W
Interior Features |
|---|
Interior Details Basement: FinishedNumber of Rooms: 9Types of Rooms: Bedroom, Bathroom, Dining Room, Family Room, Living Room, Den Office, Kitchen |
Beds & Baths Number of Bedrooms: 5Number of Bathrooms: 5Number of Bathrooms (full): 3Number of Bathrooms (half): 2 |
Dimensions and Layout Living Area: 4881 Square Feet |
Appliances & Utilities Appliances: Dishwasher, Dryer, Microwave, Oven, Refrigerator, Washer, Hot Water: Gas Stand AloneDishwasherDryerMicrowaveRefrigeratorWasher |
Heating & Cooling Heating: Natural Gas,Forced AirHas CoolingAir Conditioning: Central AirHas HeatingHeating Fuel: Natural Gas |
Fireplace & Spa Number of Fireplaces: 1Has a Fireplace |
Windows, Doors, Floors & Walls Window: Oversized WindowsFlooring: HardwoodCommon Walls: 2+ Common Walls |
Levels, Entrance, & Accessibility Stories: 3Levels: Three Or MoreFloors: Hardwood |
Exterior Features |
|---|
Exterior Home Features Patio / Porch: Deck, PatioFencing: Back Yard |
Parking & Garage Number of Garage Spaces: 2Number of Covered Spaces: 2No CarportHas a GarageHas an Attached GarageParking Spaces: 2Parking: Attached |
Frontage Responsible for Road Maintenance: Public Maintained Road |
Water & Sewer Sewer: Public Sewer |
Days on Market |
|---|
Days on Market: 69 |
Property Information |
|---|
Year Built Year Built: 1991 |
Property Type / Style Property Type: ResidentialProperty Subtype: Single Family ResidenceArchitecture: Colonial |
Building Construction Materials: FrameAttached To Another Structure |
Property Information Included in Sale: Alarm System, Dishwasher, Dryer, Fireplace Equip, Garage Door Opener, Garage Remote, Gas Grill, Microwave, Refrigerator, Speakers Indoor, WasherParcel Number: 2689008420003020000009 |
Price & Status |
|---|
Price List Price: $1,700,000Price Per Sqft: $348 |
Status Change & Dates Off Market Date: Fri Apr 26 2024 |
Active Status |
|---|
MLS Status: U |
Location |
|---|
Direction & Address City: Hartsdale |
School Information Elementary School: Seely Place SchoolElementary School District: EdgemontJr High / Middle School: Edgemont Junior-Senior High SchoolJr High / Middle School District: EdgemontHigh School: Edgemont Junior-Senior High SchoolHigh School District: Edgemont |
Agent Information |
|---|
Listing Agent Listing ID: H6290140 |
Building |
|---|
Building Area Building Area: 4881 Square Feet |
Community |
|---|
Community Features: ParkNot Senior Community |
Lot Information |
|---|
Lot Area: 0.52 acres |
Compensation |
|---|
Buyer Agency Commission: 2Buyer Agency Commission Type: %Sub Agency Commission: 0Sub Agency Commission Type: % |
Notes The listing broker’s offer of compensation is made only to participants of the MLS where the listing is filed |
Miscellaneous |
|---|
BasementMls Number: H6290140Attic: Pull StairsAttribution Contact: (914) 309-9383 |
Additional Information |
|---|
ParkMlg Can ViewMlg Can Use: IDX |
Price History for 1 Brook Lane W
| Date | Price | Event | Source |
|---|---|---|---|
| 04/26/2024 | $1,700,000 | Pending | OneKey® MLS #H6290140 |
| 04/15/2024 | $1,700,000 | PriceChange | OneKey® MLS #H6290140 |
| 02/20/2024 | $1,790,000 | Listed For Sale | OneKey® MLS #H6290140 |
Similar Homes You May Like
Skip to last item
- Listing by: RE/MAX Prime Properties
- Listing by: Julia B Fee Sothebys Int. Rlty
- Listing by: Compass Greater NY, LLC
- Listing by: eXp Realty
- Listing by: Compass Greater NY, LLC
- Listing by: Island Advantage Realty LLC
- Listing by: Century 21 Dawns Gold Realty
- Listing by: Julia B Fee Sothebys Int. Rlty
- Listing by: Howard Hanna Rand Realty
- See more homes for sale inHartsdaleTake a look
Skip to first item
New Listings near 1 Brook Lane W
Skip to last item
- Listing by: Howard Hanna Rand Realty
- Listing by: Corcoran Baer & McIntosh
- Listing by: Compass Greater NY, LLC
- Listing by: Julia B Fee Sothebys Int. Rlty
- Listing by: Houlihan Lawrence Inc.
- Listing by: Compass Greater NY, LLC
- Listing by: Corcoran Legends Realty
- See more homes for sale inHartsdaleTake a look
Skip to first item
Property Taxes and Assessment
| Year | 2023 |
|---|---|
| Tax | |
| Assessment | $1,646,100 |
Home facts updated by county records
Comparable Sales for 1 Brook Lane W
Address | Distance | Property Type | Sold Price | Sold Date | Bed | Bath | Sqft |
|---|---|---|---|---|---|---|---|
0.36 | Single-Family Home | $2,290,000 | 04/04/24 | 5 | 4 | 5,521 | |
0.28 | Single-Family Home | $2,950,000 | 06/23/23 | 5 | 6 | 6,344 | |
0.11 | Single-Family Home | $1,530,000 | 08/21/23 | 4 | 4 | 2,809 | |
0.06 | Single-Family Home | $1,650,000 | 09/08/23 | 4 | 3 | 2,783 | |
0.47 | Single-Family Home | $1,510,000 | 02/27/24 | 5 | 4 | 3,615 | |
0.30 | Single-Family Home | $1,710,000 | 11/08/23 | 5 | 3 | 3,397 | |
0.58 | Single-Family Home | $1,950,000 | 12/08/23 | 5 | 5 | 3,987 | |
0.55 | Single-Family Home | $3,400,000 | 08/11/23 | 5 | 6 | 4,539 | |
0.51 | Single-Family Home | $2,800,000 | 08/22/23 | 5 | 4 | 4,607 | |
0.44 | Single-Family Home | $2,525,000 | 06/29/23 | 5 | 4 | 4,139 |
Neighborhood Overview
Neighborhood stats provided by third party data sources.
What Locals Say about Greenville
- Trulia User
- Resident
- 2y ago
"I drive to the Bronx which is only 25 minutes. It’s not bad. The traffic coming home is typical rush hour volume, but thankfully there are many route options which help with accidents and road closures."
- Stephane C.
- Resident
- 3y ago
"Great neighborhood, safe great place to raise a family. Great school district. Ideal if you work in Manhattan as Grand central station is only 30’ away"
- Sarah M.
- Resident
- 4y ago
"Greenville doesn’t work well with kids who require special education my son has had an awful school year - regressed a lot "
- Lori a. d.
- Resident
- 5y ago
"Express bus to NYC right outside development and Hartsdale Metro North station about 6 minutes by car. "
- Smsimon93
- Resident
- 5y ago
"Excellent schools and great community plus recreation for entire family available year round in addition to easy transportation to city and close to many parkways"
- Susan
- 13y ago
"Love raising my family here -- extremely friendly neighborhood with wonderful schools, caring teachers. We moved from NYC and felt we had arrived in heaven. Small, tight-knit community with excellent reputation and none of the snob/intensity of Scarsdale. "
LGBTQ Local Legal Protections
LGBTQ Local Legal Protections
Luis F Fernandez, eXp Realty

The data relating to real estate for sale or lease on this web site comes in part from OneKey® MLS. Real estate listings held by brokerage firms other than Zillow, Inc are marked with the OneKey® MLS logo or an abbreviated logo and detailed information about them includes the name of the listing broker.
IDX information is provided exclusively for personal, non-commercial use, and may not be used for any purpose other than to identify prospective properties consumers may be interested in purchasing.
Information is deemed reliable but not guaranteed.
Copyright 2024 OneKey® MLS. All rights reserved.
The listing broker’s offer of compensation is made only to participants of the MLS where the listing is filed.
The listing broker’s offer of compensation is made only to participants of the MLS where the listing is filed.
1 Brook Lane W, Hartsdale, NY 10530 is a 5 bedroom, 5 bathroom, 4,881 sqft single-family home built in 1991. 1 Brook Lane W is located in Greenville, Hartsdale. This property is currently available for sale and was listed by OneKey® MLS on Feb 20, 2024. The MLS # for this home is MLS# H6290140.
