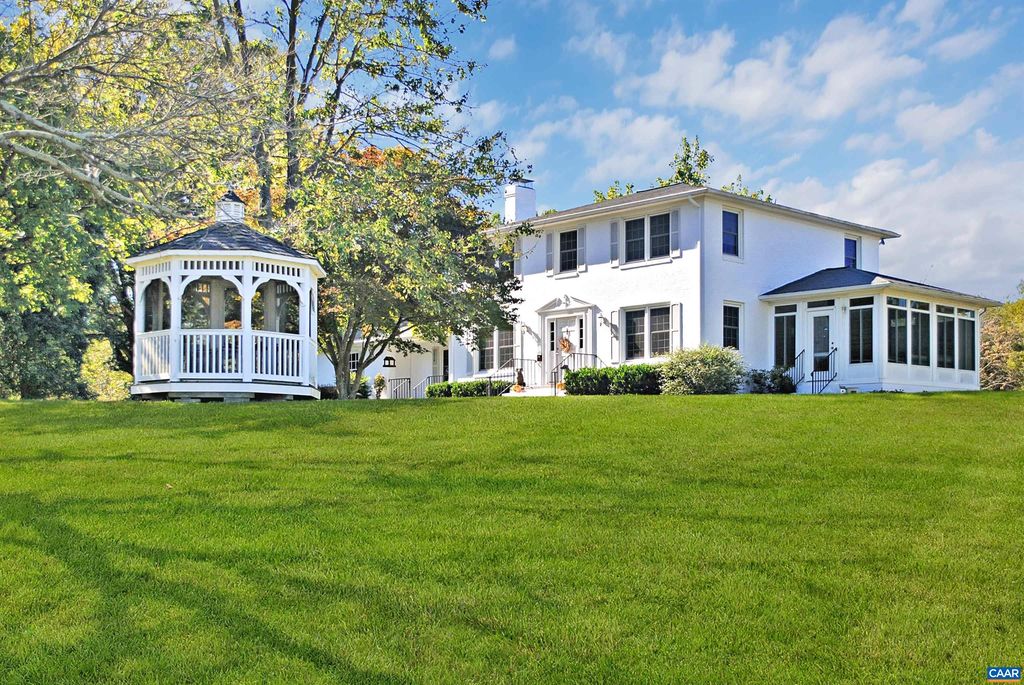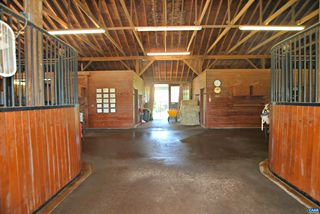


FOR SALE44.08 ACRES
Cook Mountain Dr
Brightwood, VA 22715
- 4 Beds
- 4 Baths
- 2,792 sqft (on 44.08 acres)
- 4 Beds
- 4 Baths
- 2,792 sqft (on 44.08 acres)
4 Beds
4 Baths
2,792 sqft
(on 44.08 acres)
Local Information
© Google
-- mins to
Commute Destination
Description
This exquisite and meticulously maintained horse farm extends over 44 private acres in the heart of Madison County's rolling countryside. It offers breathtaking views, a spring-fed pond, and the perfect blend of functionality and charm. The discerning horse person will appreciate the attention to detail. An indoor arena and numerous barns, including a six stall stallion barn with tongue and groove interior paneling and European brass ball finials are just a few of the special touches. The gracious brick three-bedroom home has a living room, den, office, dining room, kitchen, half bath and sunporch on the main floor, and three bedrooms and two baths on the second. There is a charming terrace level apartment with a separate entrance. In addition there is a two bedroom trailer for farm employees. Move in ready for you and your horses!
Home Highlights
Parking
2 Car Garage
Outdoor
No Info
A/C
Heating & Cooling
HOA
None
Price/Sqft
$535
Listed
38 days ago
Home Details for Cook Mountain Dr
Interior Features |
|---|
Interior Details Basement: Finished,Heated,Interior Entry,Exterior Entry,Partial,Partially Finished,Walk-Out Access,DaylightNumber of Rooms: 10Types of Rooms: Bedroom, Bedroom 1, Bedroom 2, Bathroom, Bathroom 1, Bathroom 2, Dining Room, Kitchen, Living Room, Office |
Beds & Baths Number of Bedrooms: 4Number of Bathrooms: 4Number of Bathrooms (full): 3Number of Bathrooms (half): 1Number of Bathrooms (main level): 0.5 |
Dimensions and Layout Living Area: 2792 Square Feet |
Appliances & Utilities Utilities: Cable AvailableAppliances: Dishwasher, Electric Range, RefrigeratorDishwasherLaundry: Laundry Room,Dryer Hookup,Washer HookupRefrigerator |
Heating & Cooling Heating: Central,Electric,Forced AirHas CoolingAir Conditioning: Central Air,Heat PumpHas HeatingHeating Fuel: Central |
Fireplace & Spa Number of Fireplaces: 1Fireplace: One, Insert, DenHas a Fireplace |
Windows, Doors, Floors & Walls Flooring: Carpet, Concrete, Hardwood |
Levels, Entrance, & Accessibility Stories: 2Levels: TwoFloors: Carpet, Concrete, Hardwood |
View Has a ViewView: Mountain(s), Pasture, Trees/Woods |
Exterior Features |
|---|
Exterior Home Features Roof: CompositionFencing: Fenced FullyVegetation: Partially WoodedOther Structures: Barn(s), Covered Arena, Shed(s), Stable(s), Stable Office, Barn, Corral(s)Foundation: Block |
Parking & Garage Number of Garage Spaces: 2Number of Covered Spaces: 2No CarportHas a GarageHas an Attached GarageParking Spaces: 2Parking: Attached,Garage Faces Side,Garage |
Frontage Waterfront: Pond / Lake siteRoad Frontage: Public Road |
Water & Sewer Sewer: Septic Tank |
Farm & Range Horse Amenities: Hay Storage, Paddocks, Tack RoomAllowed to Raise Horses |
Finished Area Finished Area (above surface): 2168 Square FeetFinished Area (below surface): 624 Square Feet |
Days on Market |
|---|
Days on Market: 38 |
Property Information |
|---|
Year Built Year Built: 1975 |
Property Type / Style Property Type: ResidentialProperty Subtype: DetachedStructure Type: On Site BuiltArchitecture: On Site Built |
Building Building Name: Madison Horse FarmConstruction Materials: BrickNot a New ConstructionNot Attached Property |
Property Information Not Included in Sale: Iron Gates, Removable Corral Panels, Garden Statues & Ornaments, All Removable Horse Equipment, Tractors & Farm Equipment, Stained Glass Window Panels, Washer/dryer In Main House, Seller Reserves The Name Little Bit FarmParcel Number: 32124D |
Price & Status |
|---|
Price List Price: $1,495,000Price Per Sqft: $535 |
Active Status |
|---|
MLS Status: Active |
Location |
|---|
Direction & Address City: BrightwoodCommunity: None |
School Information Elementary School: Madison PrimaryJr High / Middle School: WetselHigh School: Madison (Madison) |
Agent Information |
|---|
Listing Agent Listing ID: 650827 |
Building |
|---|
Building Area Building Area: 3782 Square Feet |
HOA |
|---|
No HOA |
Lot Information |
|---|
Lot Area: 44.08 acres |
Miscellaneous |
|---|
BasementMls Number: 650827 |
Last check for updates: about 23 hours ago
Listing courtesy of Pamela Story Dent, (434) 960-0161
GAYLE HARVEY REAL ESTATE, INC
Bridget Archer, (434) 981-4149
GAYLE HARVEY REAL ESTATE, INC
Source: CAAR, MLS#650827

Price History for Cook Mountain Dr
| Date | Price | Event | Source |
|---|---|---|---|
| 03/21/2024 | $1,495,000 | Listed For Sale | CAAR #650827 |
Similar Homes You May Like
Skip to last item
- JEFFERSON LAND & REALTY
- CENTURY 21 New Millennium
- CENTURY 21 New Millennium
- See more homes for sale inBrightwoodTake a look
Skip to first item
New Listings near Cook Mountain Dr
Skip to last item
- JEFFERSON LAND & REALTY
- Montague, Miller & Company
- See more homes for sale inBrightwoodTake a look
Skip to first item
Comparable Sales for Cook Mountain Dr
Address | Distance | Property Type | Sold Price | Sold Date | Bed | Bath | Sqft |
|---|---|---|---|---|---|---|---|
0.19 | Single-Family Home | $549,900 | 11/21/23 | 5 | 3 | 2,752 | |
0.30 | Single-Family Home | $314,000 | 06/29/23 | 3 | 1 | 1,408 | |
0.57 | Single-Family Home | $300,000 | 01/11/24 | 3 | 3 | 1,371 | |
0.75 | Single-Family Home | $80,000 | 07/03/23 | 1 | 1 | 720 | |
1.34 | Single-Family Home | $173,000 | 12/20/23 | 3 | 1 | 1,720 | |
1.95 | Single-Family Home | $630,000 | 03/21/24 | 4 | 4 | 3,174 |
LGBTQ Local Legal Protections
LGBTQ Local Legal Protections
Pamela Story Dent, GAYLE HARVEY REAL ESTATE, INC

IDX information is provided exclusively for personal, non-commercial use, and may not be used for any purpose other than to identify prospective properties consumers may be interested in purchasing.
Information is deemed reliable but not guaranteed.
The listing broker’s offer of compensation is made only to participants of the MLS where the listing is filed.
The listing broker’s offer of compensation is made only to participants of the MLS where the listing is filed.
Cook Mountain Dr, Brightwood, VA 22715 is a 4 bedroom, 4 bathroom, 2,792 sqft single-family home built in 1975. This property is currently available for sale and was listed by CAAR on Mar 21, 2024. The MLS # for this home is MLS# 650827.
