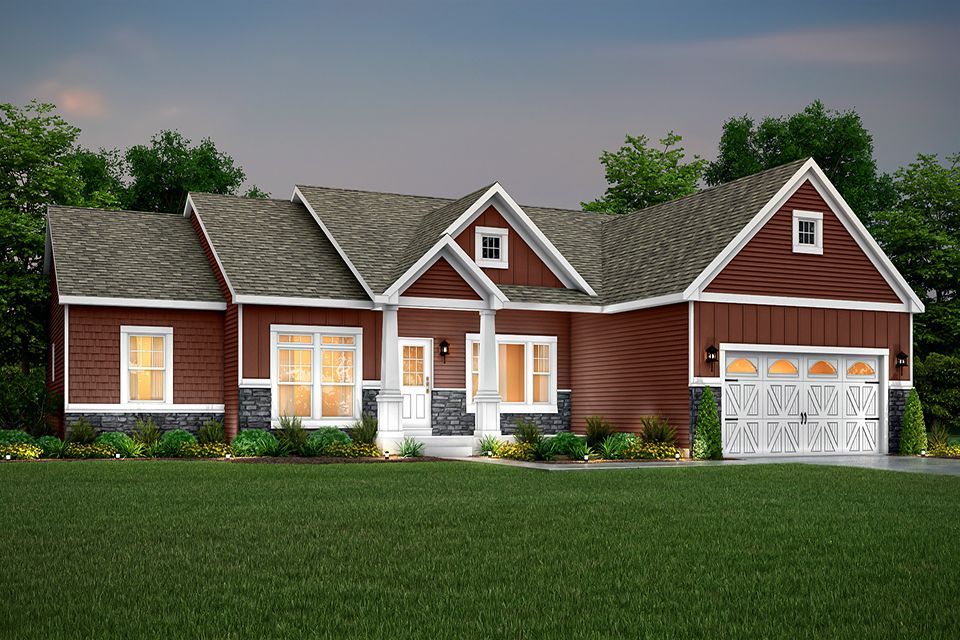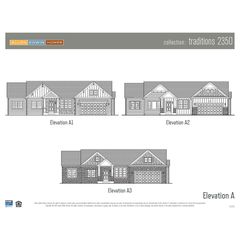


FOR SALENEW CONSTRUCTIONBUILDABLE PLAN
Traditions 2350 V8.0b Plan in Wyndstone Estates by Allen Edwin Homes
Stevensville, MI 49127
- 3 Beds
- 2 Baths
- 2,300 sqft
- 3 Beds
- 2 Baths
- 2,300 sqft
3 Beds
2 Baths
2,300 sqft
Local Information
© Google
-- mins to
Commute Destination
Description
This incredible ranch floor plan features 2,300 square feet of living space.. With tons of options and an elegant main floor living layout, this home is sure to impress. The charming entry way features a den or office on one side and the formal dining room on the other. Leading further into the home is the large great room with optional coffered or vaulted ceilings that overlook the beautiful kitchen with island and nook. Tucked away from the two spacious bedrooms and full bath, the primary suite features a large walk in closet and private bath. Other great options include a built in bench in the mudroom, a walk in coat closet, laundry room, and covered porch. Finish the basement to add an additional bedroom, full bath and rec room.
Home Highlights
Parking
Garage
Outdoor
No Info
A/C
Contact Manager
HOA
None
Price/Sqft
$246
Listed
50 days ago
Home Details for Racine Dr #6U5FXD
Interior Features |
|---|
Levels, Entrance, & Accessibility Stories: 1 |
Interior Details Number of Rooms: 4Types of Rooms: Family Room, Guest Room, Office, Walk In Closets |
Property Information |
|---|
Year Built Year Built: 2024 |
Property Type / Style Property Type: Single Family HomeArchitecture: House |
Exterior Features |
|---|
Parking & Garage GarageParking Spaces: 2Parking: Garage |
Price & Status |
|---|
Price Price Per Sqft: $246 |
Media |
|---|
All New Homes in Wyndstone Estates
Quick Move-in Homes (1)
All (1)
4 bd (1)
| 6035 Wabash Ln | 4bd 3ba 2,323 sqft | $499,900 | Check Availability |
Quick Move-In Homes provided by MichRIC
Buildable Plans (13)
All (13)
3 bd (8)
4 bd (5)
| Elements 2090 Plan | 3bd 3ba 2,089 sqft | $475,750+ | Check Availability |
| Elements 1800 Plan | 3bd 3ba 1,805 sqft | $481,280+ | Check Availability |
| Integrity 2280 Plan | 3bd 3ba 2,276 sqft | $482,040+ | Check Availability |
| Traditions 1600 V8.0b Plan | 3bd 2ba 1,658 sqft | $495,885+ | Check Availability |
| Elements 2390 Plan | 3bd 3ba 2,393 sqft | $502,845+ | Check Availability |
| Elements 2700 Plan | 4bd 3ba 2,735 sqft | $539,690+ | Check Availability |
| Traditions 2330 V8.0b Plan | 3bd 3ba 2,330 sqft | $544,840+ | Check Availability |
| Traditions 2800 V8.0b Plan | 3bd 3ba 2,780 sqft | $562,560+ | Check Availability |
| Traditions 2350 V8.0b Plan | 3bd 2ba 2,300 sqft | $565,900+ | Check Availability |
| Traditions 3100 V8.0g Plan | 4bd 3ba 3,070 sqft | $576,020+ | Check Availability |
| Traditions 3400 V8.0b Plan | 4bd 3ba 3,420 sqft | $623,900+ | Check Availability |
| Traditions 2900 V8.2b Plan | 4bd 3ba 2,948 sqft | $627,380+ | Check Availability |
| Traditions 3390 V8.2b Plan | 4bd 3ba 3,423 sqft | $632,500+ | Check Availability |
Buildable Plans provided by Allen Edwin Homes
Community Description
Wynstsone Estates is a unique lakeshore community located in the quaint Village of Stevensville. It is an ideal location for commuters and cottage seekers since it is only a half mile to Lake Michigan, 90 minutes from Chicago and 120 minutes from Detroit. The community is in the Lakeshore School District, situated right across the street from Lakeshore High School. Its location offers close proximity to both I-94 and US-31 making it easy to find shopping destinations of choice, several restaurants plus a nearby sports complex. There are also several amazing golf courses within 15 minutes of the community and the Whirlpool World Headquarters is located about 10 minutes away.
Office Hours
Sales Office
Racine Drive
Stevensville, MI 49127
269-210-2123
In-person showings and virtual showings by appointment only.
Similar Homes You May Like
Skip to last item
- @properties Christie's International R.E.
- @properties Christie's International R.E.
- @properties Christie's International R.E.
- See more homes for sale inStevensvilleTake a look
Skip to first item
What Locals Say about Stevensville
- Lintj3
- Resident
- 4y ago
"I leave here and enjoy my neighbors! We have a library box on the corner from us! We love being by a church and daycare for little ones! The area is very clean and people walk along the street all the time! It’s a friendly area!"
- Lintj3
- Resident
- 4y ago
"I lived here for five years and love my neighbors! We care about each other and try to help out in times of need!"
- Kameron m.
- Resident
- 5y ago
"People walk there dogs all the time and there are plenty of areas where your dog can be “leash free.” "
LGBTQ Local Legal Protections
LGBTQ Local Legal Protections
Traditions 2350 V8.0b Plan is a buildable plan in Wyndstone Estates. Wyndstone Estates is a new community in Stevensville, MI. This buildable plan is a 3 bedroom, 2 bathroom, 2,300 sqft single-family home and was listed by Allen Edwin Homes on Feb 7, 2024. The asking price for Traditions 2350 V8.0b Plan is $565,900.
