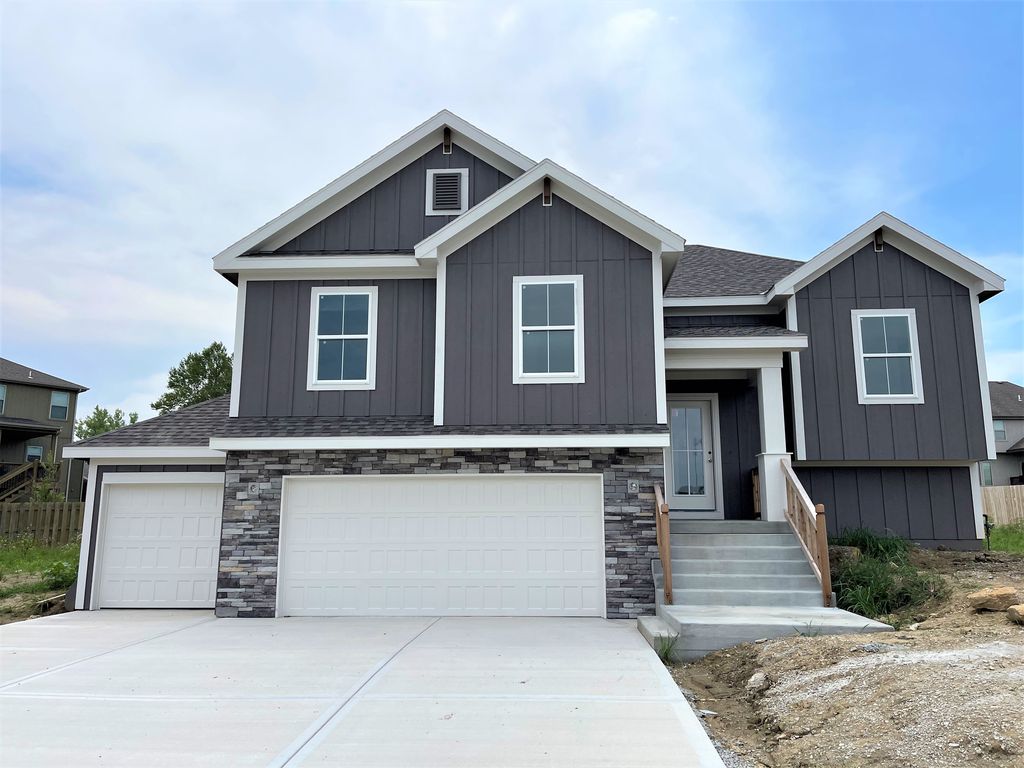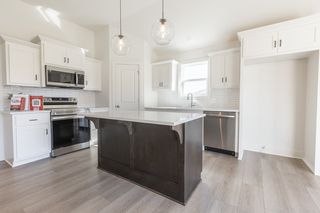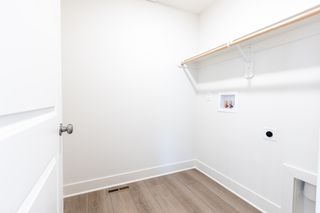


FOR SALENEW CONSTRUCTIONBUILDABLE PLAN
3D VIEW
Aspen Plan in Woodland Creek by Gary Kerns Homebuilders
Kansas City, MO 64165
Outer Gashland- 4 Beds
- 3 Baths
- 2,051 sqft
- 4 Beds
- 3 Baths
- 2,051 sqft
4 Beds
3 Baths
2,051 sqft
Local Information
© Google
-- mins to
Commute Destination
Description
The Aspen floor plan has it all for a great price! 4 bedrooms and 3 full baths. Kitchen with a center island, corner pantry, and breakfast nook. Kitchen walks out to a covered deck/or patio. Open and bright living room with a focal point fireplace. Primary Suite offers double vanity, shower, linen closet, and a large walk-in closet. The main level laundry is located near the 2 secondary bedrooms and full bath. Lower level with a rec room another bedroom and full bath. 3 car garage.
Home Highlights
Parking
3 Car Garage
Outdoor
Deck
A/C
Heating & Cooling
HOA
$525/Monthly
Price/Sqft
$219
Listed
10 days ago
Home Details for 12213 N Virginia Ave #L68J0G
Interior Features |
|---|
Heating & Cooling Heating: Natural Gas, Forced AirAir ConditioningCooling System: Central AirHeating Fuel: Natural Gas |
Levels, Entrance, & Accessibility Stories: 2 |
Interior Details Number of Rooms: 6Types of Rooms: Family Room, Bonus Room, Guest Room, Dining Room, Living Room, Walk In Closets |
Fireplace & Spa Fireplace |
Exterior Features |
|---|
Exterior Home Features Roof: Composition |
Parking & Garage Parking Spaces: 3Parking: Attached On Street |
Property Information |
|---|
Year Built Year Built: 2024 |
Property Type / Style Property Type: Single Family HomeArchitecture: House |
Price & Status |
|---|
Price Price Per Sqft: $219 |
Media |
|---|
HOA |
|---|
HOA Fee: $525/Monthly |
All New Homes in Woodland Creek
Quick Move-in Homes (4)
| 1326 NE 122nd St | 4bd 3ba 2,051 sqft | $455,900 | Check Availability |
| 1214 NE 122nd St | 4bd 3ba 2,321 sqft | $480,900 | Check Availability |
| 12156 N Tracy Ave | 4bd 3ba 2,203 sqft | $533,900 | Check Availability |
| 12152 N Tracy Ave | 4bd 3ba 2,498 sqft | $576,900 | Check Availability |
Quick Move-In Homes provided by HKMMLS as distributed by MLS GRID
Buildable Plans (6)
| Aspen Plan | 4bd 3ba 2,051 sqft | $450,000+ | Check Availability |
| Telluride Plan | 4bd 3ba 2,093 sqft | $470,000+ | Check Availability |
| Monarch Plan | 4bd 3ba 2,321 sqft | $480,000+ | Check Availability |
| Azalea Plan | 4bd 3ba 2,203 sqft | $520,000+ | Check Availability |
| Azalea Gold Plan | 4bd 3ba 2,498 sqft | $545,000+ | Check Availability |
| Ivy Plan | 4bd 3ba 2,723 sqft | $590,000+ | Check Availability |
Buildable Plans provided by Gary Kerns Homebuilders
Community Description
Woodland Creek is a community development just south of Smithville, MO. It is conveniently located right off of I-435 and minutes from the Kansas City International Airport. As such, we believe our community to be perfect for many demographics, including the young family, working professional, and those entering retirement. This scenic community includes affordable new homes starting in the lower $400,000's.
Office Hours
Sales Office
12213 N. Virginia Ave
Kansas City, MO 64165
816-905-9200
Similar Homes You May Like
Skip to last item
- Keller Williams KC North
- KC Realtors LLC
- RE/MAX Innovations
- See more homes for sale inKansas CityTake a look
Skip to first item
What Locals Say about Outer Gashland
- jodiballance
- 10y ago
"Great community to live in! Safe with great neighbors. "
LGBTQ Local Legal Protections
LGBTQ Local Legal Protections
Aspen Plan is a buildable plan in Woodland Creek. Woodland Creek is a new community in Kansas City, MO. This buildable plan is a 4 bedroom, 3 bathroom, 2,051 sqft single-family home and was listed by Gary Kerns Homebuilders on Oct 19, 2023. The asking price for Aspen Plan is $450,000.
