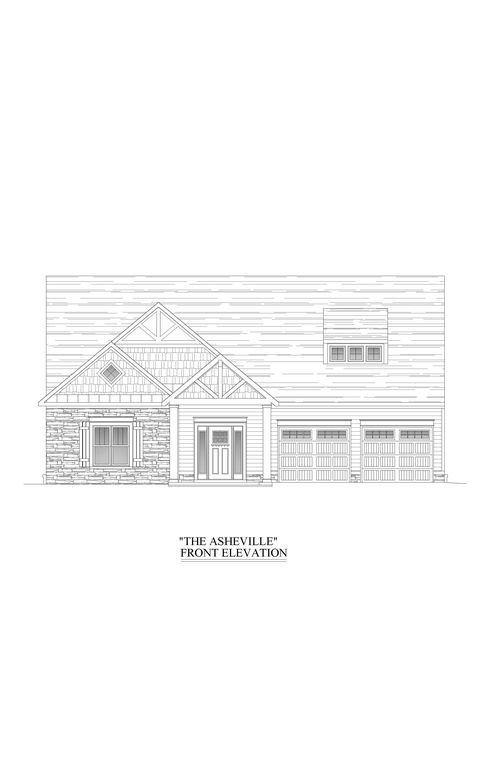


FOR SALENEW CONSTRUCTIONBUILDABLE PLAN
Ashville Plan in Wilton South Roanoke by ABoone Homes
Roanoke, VA 24014
Southern Hills- 3 Beds
- 3 Baths
- 2,680 sqft
- 3 Beds
- 3 Baths
- 2,680 sqft
3 Beds
3 Baths
2,680 sqft
Local Information
© Google
-- mins to
Commute Destination
Description
Beautiful Craftsman style home with a dynamic open floor plan.. One floor living with a lot of space. Covered front stoop. Phenomenal layout features a split-BR design, indulgent Master Suite, open-concept living area with a beautifully appointed cook's kitchen, spacious Laundry/Mud Room and the upstairs Bonus Room which can serve as a Family Room/Playroom/Teen Zone/Office/Studio.
Home Highlights
Parking
2 Car Garage
Outdoor
Patio
A/C
Heating & Cooling
HOA
None
Price/Sqft
$308
Listed
17 days ago
Home Details for Claremont Cir SW #IIVX16
Interior Features |
|---|
Heating & Cooling Heating: Natural Gas, Forced AirAir ConditioningCooling System: Central AirHeating Fuel: Natural Gas |
Levels, Entrance, & Accessibility Stories: 2 |
Property Information |
|---|
Year Built Year Built: 2024 |
Property Type / Style Property Type: Single Family HomeArchitecture: House |
Exterior Features |
|---|
Parking & Garage Parking Spaces: 2Parking: Attached |
Price & Status |
|---|
Price Price Per Sqft: $308 |
All New Homes in Wilton South Roanoke
Quick Move-in Homes (5)
All (5)
3 bd (2)
4 bd (2)
5 bd (1)
| 1030 Wilton Park Dr SW | 4bd 4ba 2,680 sqft | $839,900 | Check Availability |
| 1012 Claremont Ct SW | 5bd 4ba 3,591 sqft | $867,000 | Check Availability |
| 5005 Claremont Cir SW | 4bd 2ba 2,100 sqft | $739,900 | Check Availability |
| 1028 Wilton Park Dr SW | 3bd 2ba 2,421 sqft | $839,900 | Check Availability |
| 1003 Wilton Park Dr SW | 3bd 3ba 4,085 sqft | $1,897,950 | Check Availability |
Quick Move-In Homes provided by RVAR,ABoone Homes
Buildable Plans (4)
All (4)
3 bd (2)
4 bd (1)
6 bd (1)
| The Dillard Plan | 4bd 2ba 2,100 sqft | $739,900+ | Check Availability |
| Ashville Plan | 3bd 3ba 2,680 sqft | $824,900+ | Check Availability |
| The Carolina Plan | 3bd 3ba 2,401 sqft | $824,900+ | Check Availability |
| Turnbridge Plan | 6bd 4ba 3,489 sqft | $859,900+ | Check Availability |
Buildable Plans provided by ABoone Homes
Community Description
Highly Anticipated Wilton South Roanoke Now Open!
WILTON - SOUTH ROANOKE is the first new home community in South Roanoke in decades! Located five minutes from Carilion Medical Center, Carilion Children's, Virginia Tech Carilion School of Medicine, Fralin Biomedical Research Institute at Virginia Tech, Downtown Roanoke and Tanglewood/Route 419 Corridor, WILTON SOUTH ROANOKE is close to everything. It's where you want to be!
WILTON SOUTH ROANOKE offers homes with spectacular mountain vistas, creative architecture and livable floor plans. ABoone Homes will create your new home based on your lifestyle, goals and budget! Dynamic, open floor plans and diverse architecture await your personal touch! Prices in Wilton South Roanoke begin in the high $600k's and some homes will exceed $1 million. To enhance your investment in our community, WILTON includes state-maintained fully paved streets with concrete curb and gutter, public water and sewer, streetlights and boulevard trees.
Call to set up an appointment to tour our Wilton South Roanoke - Model Home.
Wilton has 2 Entrances: Main entrance from Peakwood Dr and Rear Entrance from Southern Hills Dr off Route 220.
WILTON - SOUTH ROANOKE is the first new home community in South Roanoke in decades! Located five minutes from Carilion Medical Center, Carilion Children's, Virginia Tech Carilion School of Medicine, Fralin Biomedical Research Institute at Virginia Tech, Downtown Roanoke and Tanglewood/Route 419 Corridor, WILTON SOUTH ROANOKE is close to everything. It's where you want to be!
WILTON SOUTH ROANOKE offers homes with spectacular mountain vistas, creative architecture and livable floor plans. ABoone Homes will create your new home based on your lifestyle, goals and budget! Dynamic, open floor plans and diverse architecture await your personal touch! Prices in Wilton South Roanoke begin in the high $600k's and some homes will exceed $1 million. To enhance your investment in our community, WILTON includes state-maintained fully paved streets with concrete curb and gutter, public water and sewer, streetlights and boulevard trees.
Call to set up an appointment to tour our Wilton South Roanoke - Model Home.
Wilton has 2 Entrances: Main entrance from Peakwood Dr and Rear Entrance from Southern Hills Dr off Route 220.
Office Hours
Sales Office
3934 Electric Road Suite A
Roanoke, VA 24018
540-556-9833
Call for information or to set up an appointment to view community and model home.
Similar Homes You May Like
Skip to last item
Skip to first item
Neighborhood Overview
Neighborhood stats provided by third party data sources.
What Locals Say about Southern Hills
- Patricia T.
- Resident
- 4y ago
"Wouldn’t like busy roads. Too much of a business area for animals or people to walk around. There’s however, a pet smart very close by."
LGBTQ Local Legal Protections
LGBTQ Local Legal Protections
Ashville Plan is a buildable plan in Wilton South Roanoke. Wilton South Roanoke is a new community in Roanoke, VA. This buildable plan is a 3 bedroom, 3 bathroom, 2,680 sqft single-family home and was listed by ABoone Homes on Dec 9, 2023. The asking price for Ashville Plan is $824,900.
