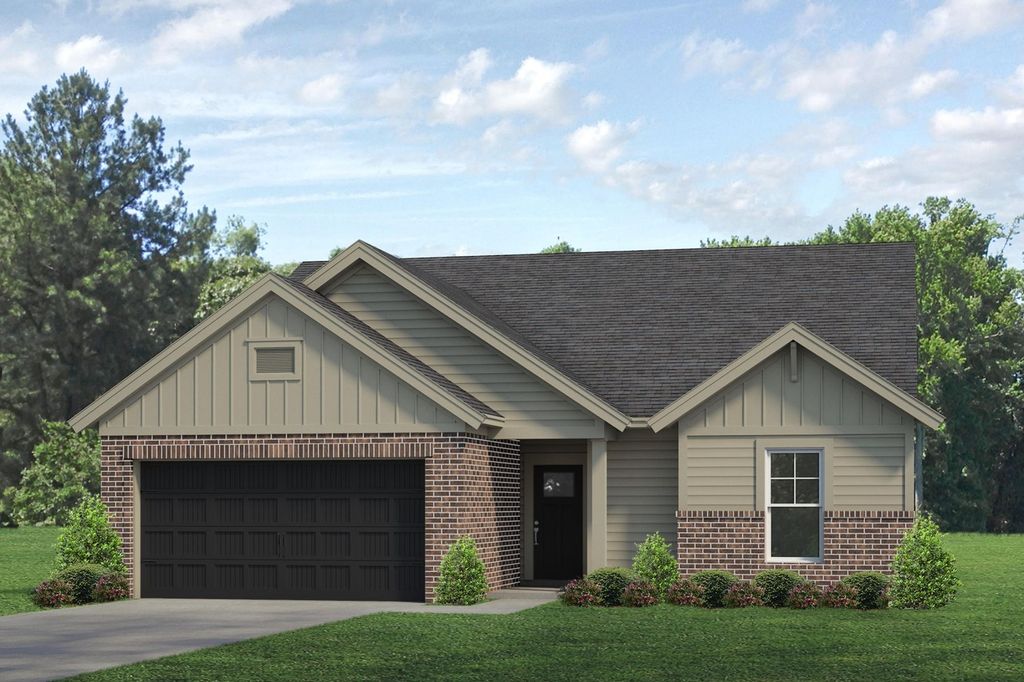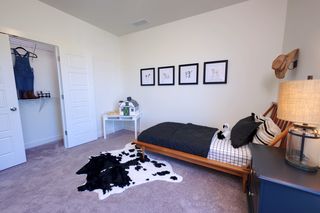


FOR SALENEW CONSTRUCTIONBUILDABLE PLAN
Summit Craftsman Plan in White Church Crossing by Jagoe Homes
Princeton, IN 47670
- 3 Beds
- 2 Baths
- 1,535 sqft
- 3 Beds
- 2 Baths
- 1,535 sqft
3 Beds
2 Baths
1,535 sqft
Local Information
© Google
-- mins to
Commute Destination
Description
Construction Status: Design & Build | This Highland Series home has a ranch-style design and a split-bedroom layout. You'll find the secondary bedrooms and a full bathroom as you enter the foyer. Moving forward, you'll discover a roomy family area, a kitchen with an upgraded layout and island, and ample dining space. The owner's suite is adjacent to the family room and comes with an ensuite bathroom and a generously sized walk-in closet. The home also boasts a spacious laundry room and a private, covered patio. | How plan pricing works: You and the builder design the home that's right for you. The final price will vary based on the floor plan, home site, and personalized options you choose.
Home Highlights
Parking
2 Car Garage
Outdoor
Patio
A/C
Heating & Cooling
HOA
None
Price/Sqft
$198
Listed
68 days ago
Home Details for 2517 W Susan Dr #L3911N
Interior Features |
|---|
Heating & Cooling Heating: Natural Gas, Forced AirAir ConditioningCooling System: Central AirHeating Fuel: Natural Gas |
Levels, Entrance, & Accessibility Stories: 1 |
Interior Details Number of Rooms: 1Types of Rooms: Walk In Closets |
Exterior Features |
|---|
Exterior Home Features Roof: Shake |
Parking & Garage Parking Spaces: 2Parking: Attached |
Property Information |
|---|
Year Built Year Built: 2024 |
Property Type / Style Property Type: Single Family HomeArchitecture: House |
Price & Status |
|---|
Price Price Per Sqft: $198 |
Media |
|---|
All New Homes in White Church Crossing
Buildable Plans (7)
All (7)
3 bd (4)
4 bd (3)
| Norwegian Craftsman Plan | 3bd 2ba 1,457 sqft | $291,200+ | Check Availability |
| Summit Craftsman Plan | 3bd 2ba 1,535 sqft | $304,300+ | Check Availability |
| Teton Craftsman Plan | 3bd 2ba 1,699 sqft | $306,800+ | Check Availability |
| Cumberland Craftsman Plan | 3bd 3ba 2,054 sqft | $331,900+ | Check Availability |
| Patriot Craftsman Plan | 4bd 3ba 2,544 sqft | $357,500+ | Check Availability |
| National Craftsman Plan | 4bd 3ba 2,611 sqft | $359,700+ | Check Availability |
| Revolution Craftsman Plan | 4bd 3ba 2,791 sqft | $374,500+ | Check Availability |
Buildable Plans provided by Jagoe Homes
Community Description
White Church Crossing will be an excellent place to call home, offering the luxury of tranquil living with a sense of suburban life in Princeton, Indiana, located in Gibson County. *For a limited time, you'll save HUNDREDS on your monthly payments with a low, *4.5-6.250% 30-Year Fixed Rate, guaranteed for the life of your loan. Your Dream Home will be just minutes away, with quick access to Hwy. 41 and Hwy. 64. Activities include Gibson County Fairgrounds, Princeton Aquatic Center, Gil Hodges Field, and Patoka River National Wildlife Refuge. Additionally, enjoy the convenience of nearby shopping and dining in historic downtown Princeton, IN. Jagoe Homes prides itself on providing an atmosphere of worry-free living, creating more time for relaxation, family, and all the other important areas of your life. All new Jagoe Homes are built EnergySmart and TechSmart and include a 2-10 Home Buyers Warranty. USDA Rural Housing Loans (100% Financing) available in White Church Crossing!
Office Hours
Sales Office
3624 Wathens Crossing
Owensboro, KY 42301
270-228-2527
By Appointment Only.
Similar Homes You May Like
Skip to last item
- Anita J Waldroup, F.C. TUCKER EMGE, IRMLS
- Anita J Waldroup, F.C. TUCKER EMGE, IRMLS
- James Chappell, Mission Real Estate Group Inc., IRMLS
- Anita J Waldroup, F.C. TUCKER EMGE, IRMLS
- Tim D Mason, RE/MAX REVOLUTION, IRMLS
- Andrea E White, RE/MAX REVOLUTION, IRMLS
- Alexis Wheeler, Key Associates Signature Realty, IRMLS
- See more homes for sale inPrincetonTake a look
Skip to first item
What Locals Say about Princeton
- Trulia User
- Resident
- 3y ago
"been here for 8 years. pretty friendly and quiet. plenty of jobs and places to eat. a place to have a family. "
- Kenneth W.
- Resident
- 4y ago
"There is limited public transportation. Most residents commute with personal vehicles. Businesses and employers are spread out and not concentrated in one area. "
- Ronbarker
- Resident
- 5y ago
"There is no public transportation. I personally use a vehicle for all commuting. There are school buses for children going to and from school."
- Ronbarker
- Resident
- 5y ago
"Located outside of town but close enough to look across some fields and wooded areas to see town. Feels rural but still convenient to everything."
- Amy E.
- 9y ago
"This is a great neighborhood! Neighbors are extremely friendly, it's very quiet and shops, restaurants, schools, etc. are very close by. "
LGBTQ Local Legal Protections
LGBTQ Local Legal Protections
Summit Craftsman Plan is a buildable plan in White Church Crossing. White Church Crossing is a new community in Princeton, IN. This buildable plan is a 3 bedroom, 2 bathroom, 1,535 sqft single-family home and was listed by Jagoe Homes on Feb 19, 2024. The asking price for Summit Craftsman Plan is $304,300.
