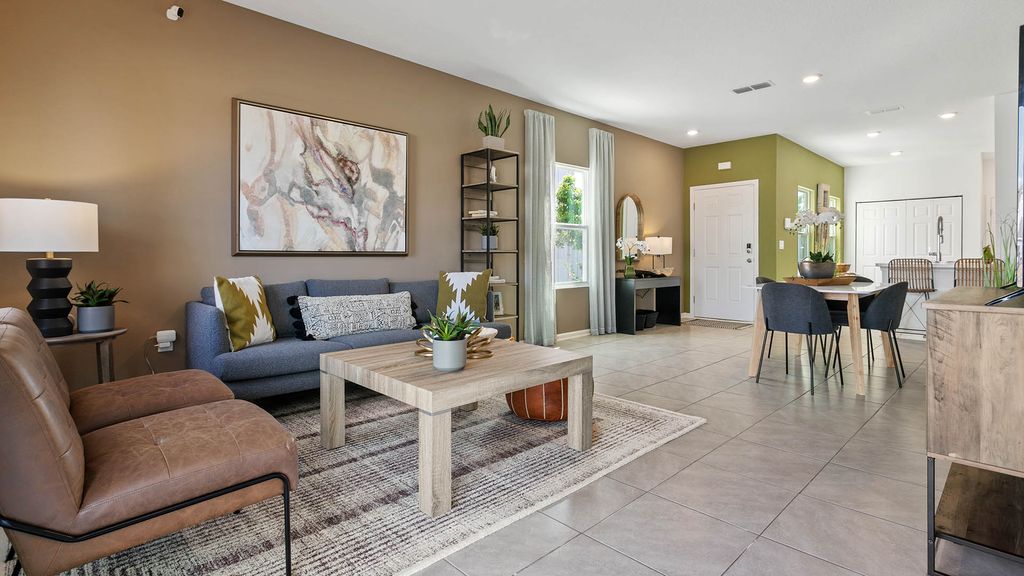


FOR SALENEW CONSTRUCTIONBUILDABLE PLAN
3D VIEW
OAKLEY Plan in Westlake Estates by D.R. Horton - Jacksonville North
Jacksonville, FL 32220
Cisco Gardens- 3 Beds
- 3 Baths
- 1,502 sqft
- 3 Beds
- 3 Baths
- 1,502 sqft
3 Beds
3 Baths
1,502 sqft
Local Information
© Google
-- mins to
Commute Destination
Description
Come see how the Oakley townhome plan lives so much larger than its square footage! This beautiful plan features approximately 1,502 square feet, with three bedrooms, 2.5 bathrooms. The open concept layout includes a large kitchen, dining room and gathering room. At the heart of the kitchen is a large bar where homeowners will enjoy preparing meals while entertaining family and friends. The abundance of natural light coming through the sliding doors makes this home come alive with natural light. The main suite has a spacious bathroom with vanity and large walk in closet. The other bedrooms are connected by a Jack and Jill bath. The Oakley offers future homeowners an excellent new home value with energy-efficient features in neighborhoods across North Florida!
Home Highlights
Parking
Garage
Outdoor
No Info
View
No Info
HOA
None
Price/Sqft
$174
Listed
36 days ago
Home Details for 4009 Haymon Ave #GOH9TC
Interior Features |
|---|
Levels, Entrance, & Accessibility Stories: 2 |
Property Information |
|---|
Year Built Year Built: 2024 |
Property Type / Style Property Type: TownhouseArchitecture: Townhouse |
Exterior Features |
|---|
Parking & Garage GarageParking Space: 1Parking: Garage |
Price & Status |
|---|
Price Price Per Sqft: $174 |
Media |
|---|
All New Homes in Westlake Estates
Quick Move-in Homes (2)
All (2)
3 bd (2)
| 4008 HAYMON Avenue | 3bd 3ba 1,502 sqft | $249,990 | Check Availability |
| 9037 GIFFORD Drive | 3bd 3ba 1,502 sqft | $254,990 | Check Availability |
Quick Move-In Homes provided by realMLS
Buildable Plans (2)
All (2)
2 bd (1)
3 bd (1)
| ASPEN Plan | 2bd 3ba 1,210 sqft | $234,990+ | Check Availability |
| OAKLEY Plan | 3bd 3ba 1,502 sqft | $261,990+ | Check Availability |
Buildable Plans provided by D.R. Horton - Jacksonville North
Community Description
D.R. Horton is bringing its popular and affordable garage townhomes to this rapidly growing northwest Jacksonville location. Two-story floorplans at Westlake Estates offer an open concept design, perfect for hosting family and friends. Features include modern finishes and well-appointed kitchens with 36 upper cabinets. The first floor showcases 18 tile flooring in a choice of designer colors and the second floor includes plush stain-resistant carpet. Home Is Connected ® is an industry-leading suite of smart home products and comes standard with every new D.R. Horton home to keep you connected with the people and place you value most! Visit us today and find out why we are Americas #1 Homebuilder!
Homeowners will enjoy the short commute to any part of the greater Jacksonville area, including Jacksonville International Airport, Oakleaf Town Center and downtown Jacksonville.
Homeowners will enjoy the short commute to any part of the greater Jacksonville area, including Jacksonville International Airport, Oakleaf Town Center and downtown Jacksonville.
Office Hours
Sales Office
4009 Haymon Ave.
Jacksonville, FL 32220
904-675-1244
Similar Homes You May Like
Skip to last item
Skip to first item
Neighborhood Overview
Neighborhood stats provided by third party data sources.
LGBTQ Local Legal Protections
LGBTQ Local Legal Protections
OAKLEY Plan is a buildable plan in Westlake Estates. Westlake Estates is a new community in Jacksonville, FL. This buildable plan is a 3 bedroom, 3 bathroom, 1,502 sqft townhouse and was listed by DR Horton on Oct 3, 2023. The asking price for OAKLEY Plan is $261,990.
