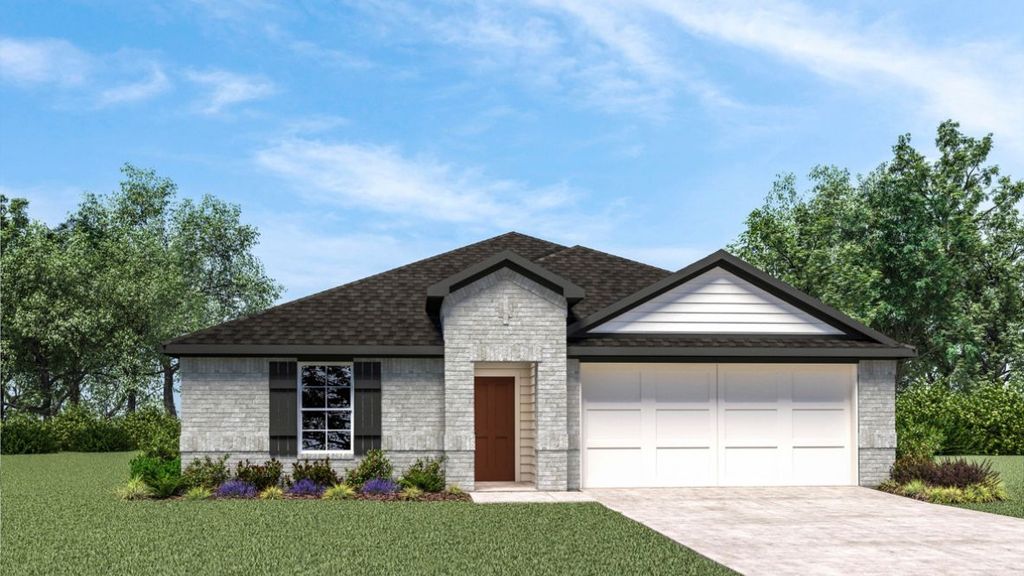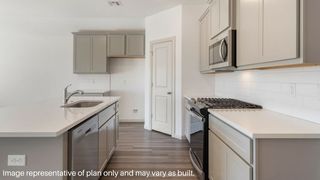


FOR SALENEW CONSTRUCTIONBUILDABLE PLAN
3D VIEW
Cali Plan in Village Park by D.R. Horton - Tulsa
Skiatook, OK 74070
- 4 Beds
- 2 Baths
- 1,796 sqft
- 4 Beds
- 2 Baths
- 1,796 sqft
4 Beds
2 Baths
1,796 sqft
Local Information
© Google
-- mins to
Commute Destination
Description
THE CALI | The Cali is a single story 1,788 sq. ft. home offering 4 bedrooms and 2 baths. This home features a long foyer leading into the main living space. The open kitchen overlooks the combination dining and living area and features spacious quartz countertops with subway tile backsplash, stainless steel appliances, a large kitchen island with a deep, single bowl sink and a walk-in pantry. With the three secondary bedrooms at the front of the home, the main bedroom is located privately at the back of the home, just off the living room. The private main bedroom features an ensuite bathroom complete with double vanity sinks, a huge walk in closet and large walk-in shower with 12x24 tile surround. The Cali comes with a covered rear patio and professionally landscaped front yard. Additional features include natural gas, luxury vinyl wood flooring at entry, downstairs, halls, living room, kitchen, dining/breakfast, utility area and bathrooms. This home includes our HOME IS CONNECTED Smart Home base package which includes an Amazon Dot, Front Doorbell Camera, Front Door Deadbolt Lock, Home Hub, Light Switch, and Thermostat.
Home Highlights
Parking
Garage
Outdoor
No Info
A/C
Contact Manager
HOA
None
Price/Sqft
$151
Listed
46 days ago
Home Details for 509 S Buffalo Ave #OJB2WB
Interior Features |
|---|
Levels, Entrance, & Accessibility Stories: 1 |
Property Information |
|---|
Year Built Year Built: 2024 |
Property Type / Style Property Type: Single Family HomeArchitecture: House |
Exterior Features |
|---|
Parking & Garage GarageParking Spaces: 2Parking: Garage |
Price & Status |
|---|
Price Price Per Sqft: $151 |
Media |
|---|
All New Homes in Village Park
Quick Move-in Homes (3)
| 410 S Buffalo Ave | 4bd 3ba 2,326 sqft | $288,990 | Check Availability |
| 513 S Buffalo Ave | 4bd 3ba 2,326 sqft | $289,000 | Check Availability |
| 4212 W 4th St | 4bd 3ba 2,424 sqft | $294,990 | Check Availability |
Quick Move-In Homes provided by MLS Technology, Inc.,DR Horton
Buildable Plans (6)
| Elgin Plan | 4bd 2ba 1,614 sqft | $252,990+ | Check Availability |
| Huntsville Plan | 4bd 2ba 1,750 sqft | $263,990+ | Check Availability |
| Cali Plan | 4bd 2ba 1,796 sqft | $270,990+ | Check Availability |
| Justin Plan | 4bd 2ba 1,831 sqft | $274,990+ | Check Availability |
| 2042 Plan | 4bd 2ba 2,042 sqft | $286,990+ | Check Availability |
| Kate Plan | 4bd 3ba 2,424 sqft | $316,990+ | Check Availability |
Buildable Plans provided by D.R. Horton - Tulsa
Community Description
Find your beautiful new home at Village Park located in Skiatook, off HWY 20 and N 41st W Ave. Village Park features new homes ranging from 1,614 - 2,326 sq. ft. with floor plans featuring 4 bedrooms and 2-2.5 bathrooms. Village Park is located approximately 5 miles east of Skiatook Lake and just under a 30-minute drive to Downtown Tulsa, the perfect location for work and play. Village Park falls within the Skiatook school district, just 1.9 miles west of Skiatook High School. If youre looking for a new home with a small-town feel, give us a call for more information!
*USDA available only to communities specified. USDA Program contains borrower income and asset limitations. Property eligibility requirements apply. Additional closing costs may apply. Please contact your mortgage loan originator for complete eligibility requirements. A good faith earnest deposit is required at contract. USDA = United States Department of Agriculture.
*USDA available only to communities specified. USDA Program contains borrower income and asset limitations. Property eligibility requirements apply. Additional closing costs may apply. Please contact your mortgage loan originator for complete eligibility requirements. A good faith earnest deposit is required at contract. USDA = United States Department of Agriculture.
Office Hours
Sales Office
509 S. Buffalo Ave.
Skiatook, OK 74070
918-262-8626
Daily By Appointment Only
Similar Homes You May Like
Skip to last item
- Eric Reeves, Reeves Real Estate
- Katherine Cook, Coldwell Banker Select
- Janet Vermillion, Coldwell Banker Select
- Bobby Sappington, Okla Real Estate Professionals
- See more homes for sale inSkiatookTake a look
Skip to first item
What Locals Say about Skiatook
- Clinging2him
- Resident
- 4y ago
"the neighborhood is great its rural small town U.S.A. i just wish the Realtor had told me more , we moved from Texas , i needed walking distance to the schools , this is not walking distance to the schools !"
- Dovie A.
- Resident
- 4y ago
"My neighborhood is by the highschool. Great neighbors, that watch out for one another and an ideal place to raise a family.❤"
- mrscarpenter3
- Visitor
- 5y ago
"easy commute to Tulsa. quick drive on great roads and easy toll ways that are very affordable and accessable "
- Donna l.
- Resident
- 5y ago
"The neighborhood isn't safe and cannot wait to get out! Landlord is more of a slumlord! Never fixes things. And everything is really run down and falling apart. "
- Maria V.
- Prev. Resident
- 5y ago
"don't see to many dogs most are fenced in or in the country..but if u have dog the park has a nice trail to walk them "
- Patsy N. R.
- Resident
- 5y ago
"I’ve lived here for 14 years. We love this area. We are just two miles from everything but have a very rural feeling."
- Brent M.
- Resident
- 5y ago
"all the houses are on an acre and a quarter lot , and the neighbors look out for each other. is a great place to raise a family. "
- Lexibug
- Resident
- 6y ago
"I've lived here since I was 4 years old. I feel safe and love the friendly atmosphere. Everyone for the most part looks out for each other. Good Schools and nice Parks. "
- Burkaye80
- Resident
- 6y ago
"most everyone watches out for each other. it's very quiet. I do live outside of town which makes it easier for us"
LGBTQ Local Legal Protections
LGBTQ Local Legal Protections
Cali Plan is a buildable plan in Village Park. Village Park is a new community in Skiatook, OK. This buildable plan is a 4 bedroom, 2 bathroom, 1,796 sqft single-family home and was listed by DR Horton on Oct 3, 2023. The asking price for Cali Plan is $270,990.
