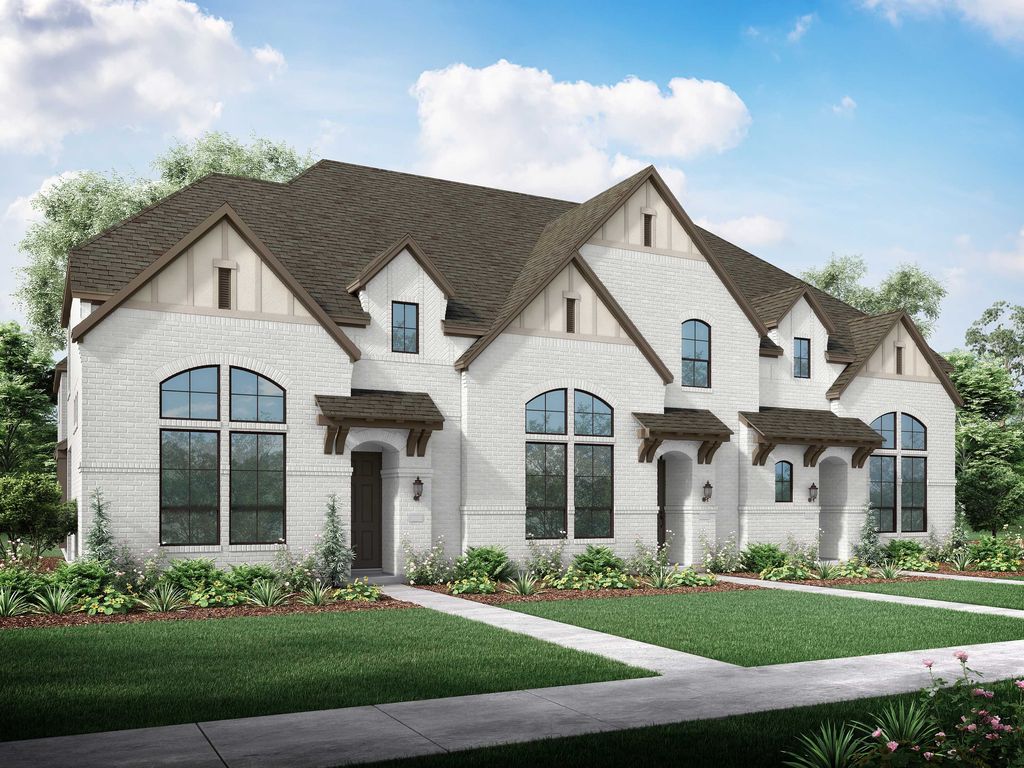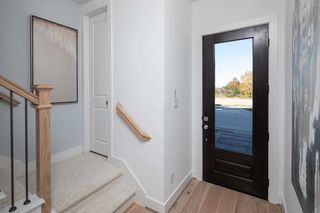


FOR SALENEW CONSTRUCTIONBUILDABLE PLAN
3D VIEW
Plan Ashford in Trinity Falls Townhomes: The Villas by Highland Homes
McKinney, TX 75071
Trinity Falls- 3 Beds
- 3 Baths
- 1,761 sqft
- 3 Beds
- 3 Baths
- 1,761 sqft
3 Beds
3 Baths
1,761 sqft
Local Information
© Google
-- mins to
Commute Destination
Description
Highland Homes' architecturally designed townhomes allow you to enjoy the benefits of a lock-and-leave metropolitan lifestyle while still experiencing the luxurious amenities typically found only in the suburbs. The beautifully planned master community, Trinity Falls, offers close proximity to the shops, dining, and the excitement of Downtown McKinney, as well as neighborhood parks, miles of trails, and over 450 acres of open space. And with exterior and front yard maintenance is included in the HOA ?it's everything you want in a community!
Home Highlights
Parking
2 Car Garage
Outdoor
No Info
A/C
Heating & Cooling
HOA
None
Price/Sqft
$229
Listed
36 days ago
Home Details for 8305 Oak Island Trl #EA10K9
Interior Features |
|---|
Heating & Cooling Heating: Natural Gas, Forced AirAir ConditioningCooling System: Central AirHeating Fuel: Natural Gas |
Levels, Entrance, & Accessibility Stories: 2 |
Interior Details Number of Rooms: 1Types of Rooms: Living Room |
Property Information |
|---|
Year Built Year Built: 2024 |
Property Type / Style Property Type: TownhouseArchitecture: Townhouse |
Exterior Features |
|---|
Parking & Garage Parking Spaces: 2Parking: Attached |
Price & Status |
|---|
Price Price Per Sqft: $229 |
Media |
|---|
All New Homes in Trinity Falls Townhomes: The Villas
Quick Move-in Homes (5)
All (5)
3 bd (4)
4 bd (1)
| 8124 Meadow Valley Dr | 3bd 3ba 1,761 sqft | $420,000 | Check Availability |
| 8140 Meadow Valley Dr | 3bd 3ba 1,761 sqft | $441,305 | Check Availability |
| 2624 Fiddler Way | 3bd 3ba 1,812 sqft | $450,000 | Check Availability |
| 8120 Meadow Valley Dr | 4bd 3ba 2,297 sqft | $481,282 | Check Availability |
| 2612 Fiddler Way | 3bd 3ba 1,812 sqft | $455,088 | Check Availability |
Quick Move-In Homes provided by NTREIS,Highland Homes
Buildable Plans (4)
All (4)
3 bd (4)
| Plan Ashford Plan | 3bd 3ba 1,761 sqft | $403,990+ | Check Availability |
| Plan Chatham Plan | 3bd 3ba 2,152 sqft | $408,990+ | Check Availability |
| Plan Bolton Plan | 3bd 3ba 1,812 sqft | $413,990+ | Check Availability |
| Plan Dorset Plan | 3bd 3ba 2,297 sqft | $422,990+ | Check Availability |
Buildable Plans provided by Highland Homes
Community Description
Highland Homes' architecturally designed townhomes allow you to enjoy the benefits of a lock-and-leave metropolitan lifestyle while still experiencing the luxurious amenities typically found only in the suburbs. The beautifully planned master community, Trinity Falls, offers close proximity to the shops, dining, and the excitement of Downtown McKinney, as well as neighborhood parks, miles of trails, and over 450 acres of open space. And with exterior and front yard maintenance is included in the HOA ?it's everything you want in a community!
Office Hours
Sales Office
8305 Oak Island Trail
McKinney, TX 75071
972-200-1373
Similar Homes You May Like
Skip to last item
Skip to first item
What Locals Say about Trinity Falls
- Rizwan.t.siddiqui
- Resident
- 4y ago
"This place is pet friendly. Swimming pool walking trails and lakes available. Safe place for kids playing and biking outside."
- Slemaire0704
- Resident
- 5y ago
"Many events hosted like potlucks, Halloween trunk or treat, contests, trips planned off site, clubs you can join, fitness groups...."
- Gretchen L. B.
- Resident
- 5y ago
"Nice and quiet. You would enjoy the family atmosphere, family events in the square and amazing restaurants."
- Slemaire0704
- Resident
- 5y ago
"Further away from amenities. Close to main highway to get to the amenities though. The neighborhood is worth the drive to be away from the hustle and bustle. "
LGBTQ Local Legal Protections
LGBTQ Local Legal Protections
Plan Ashford Plan is a buildable plan in Trinity Falls Townhomes: The Villas. Trinity Falls Townhomes: The Villas is a new community in McKinney, TX. This buildable plan is a 3 bedroom, 3 bathroom, 1,761 sqft townhouse and was listed by Highland Homes on Oct 19, 2023. The asking price for Plan Ashford Plan is $403,990.
