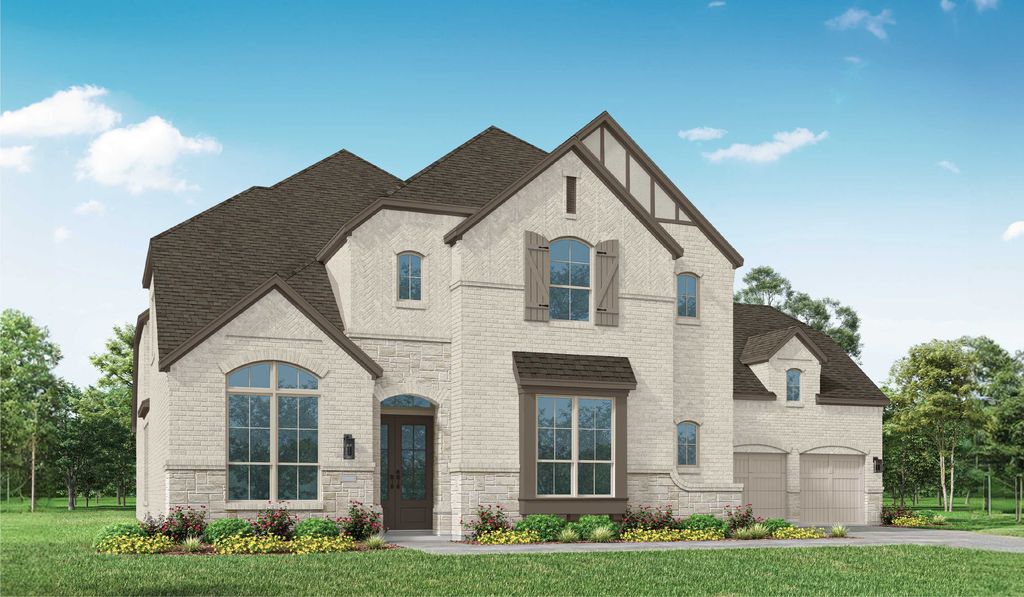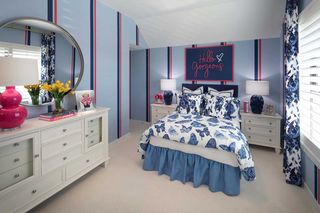


FOR SALENEW CONSTRUCTIONBUILDABLE PLAN
3D VIEW
Plan 608 in Trinity Falls: 70ft. lots by Highland Homes
McKinney, TX 75071
Trinity Falls- 4 Beds
- 5 Baths
- 4,086 sqft
- 4 Beds
- 5 Baths
- 4,086 sqft
4 Beds
5 Baths
4,086 sqft
Local Information
© Google
-- mins to
Commute Destination
Description
Situated on the banks of the Trinity River in McKinney, the master-planned community of Trinity Falls includes more than 1,700 acres of beautifully landscaped boulevards, neighborhood parks, miles of walking trails, generous amenities and over 450 acres of open space. With a dog park, on site elementary school, a family-friendly lifestyle, and a convenient location close to the shopping and dining of historic downtown McKinney, Trinity Falls provides everything you could want in a community.
Home Highlights
Parking
3 Car Garage
Outdoor
No Info
A/C
Heating & Cooling
HOA
None
Price/Sqft
$264
Listed
14 days ago
Home Details for 8329 Oak Island Trl #L6X27R
Interior Features |
|---|
Heating & Cooling Heating: Natural Gas, Forced AirAir ConditioningCooling System: Central AirHeating Fuel: Natural Gas |
Levels, Entrance, & Accessibility Stories: 2 |
Interior Details Number of Rooms: 1Types of Rooms: Living Room |
Property Information |
|---|
Year Built Year Built: 2024 |
Property Type / Style Property Type: Single Family HomeArchitecture: House |
Exterior Features |
|---|
Parking & Garage Parking Spaces: 3Parking: Attached |
Price & Status |
|---|
Price Price Per Sqft: $264 |
Media |
|---|
All New Homes in Trinity Falls: 70ft. lots
Quick Move-in Homes (7)
All (7)
4 bd (5)
5 bd (2)
| 1836 Paxton Pass | 4bd 5ba 3,194 sqft | $990,707 | Check Availability |
| 1840 Paxton Pass | 4bd 5ba 3,689 sqft | $1,053,770 | Check Availability |
| 1829 Paxton Pass | 4bd 5ba 3,629 sqft | $1,077,706 | Check Availability |
| 1916 Paxton Pass | 4bd 5ba 3,988 sqft | $1,109,542 | Check Availability |
| 1833 Paxton Pass | 4bd 5ba 3,553 sqft | $1,124,976 | Check Availability |
| 1832 Paxton Pass | 5bd 7ba 4,371 sqft | $1,217,805 | Check Availability |
| 1929 Burton Hollow Way | 5bd 8ba 4,534 sqft | $1,331,106 | Check Availability |
Quick Move-In Homes provided by NTREIS,Highland Homes
Buildable Plans (18)
All (18)
4 bd (16)
5 bd (2)
| Plan 272 Plan | 4bd 3ba 3,104 sqft | $851,990+ | Check Availability |
| Plan 283 Plan | 4bd 3ba 3,208 sqft | $891,990+ | Check Availability |
| Plan 274 Plan | 4bd 3ba 3,629 sqft | $904,990+ | Check Availability |
| Plan 292 Plan | 4bd 3ba 3,499 sqft | $935,990+ | Check Availability |
| Plan Barletta Plan | 4bd 6ba 3,184 sqft | $945,990+ | Check Availability |
| Plan Verona Plan | 4bd 6ba 3,346 sqft | $948,990+ | Check Availability |
| Plan 279 Plan | 4bd 4ba 3,797 sqft | $960,990+ | Check Availability |
| Plan Treviso Plan | 4bd 6ba 3,646 sqft | $965,990+ | Check Availability |
| Plan 296 Plan | 4bd 4ba 3,786 sqft | $970,990+ | Check Availability |
| Plan 297 Plan | 4bd 4ba 3,665 sqft | $971,990+ | Check Availability |
| Plan 289 Plan | 4bd 5ba 3,928 sqft | $982,990+ | Check Availability |
| Plan Livorno Plan | 4bd 6ba 3,957 sqft | $1,006,990+ | Check Availability |
| Plan Altamura Plan | 4bd 7ba 4,214 sqft | $1,028,990+ | Check Availability |
| Plan Palermo Plan | 4bd 7ba 4,128 sqft | $1,029,990+ | Check Availability |
| Plan Ravenna Plan | 5bd 7ba 4,405 sqft | $1,059,990+ | Check Availability |
| Plan Varese Plan | 5bd 8ba 4,425 sqft | $1,065,990+ | Check Availability |
| Plan 608 Plan | 4bd 5ba 4,086 sqft | $1,077,990+ | Check Availability |
| Plan 817 Plan | 4bd 6ba 4,789 sqft | $1,080,990+ | Check Availability |
Buildable Plans provided by Highland Homes
Community Description
Situated on the banks of the Trinity River in McKinney, the master-planned community of Trinity Falls includes more than 1,700 acres of beautifully landscaped boulevards, neighborhood parks, miles of walking trails, generous amenities and over 450 acres of open space. With a dog park, on site elementary school, a family-friendly lifestyle, and a convenient location close to the shopping and dining of historic downtown McKinney, Trinity Falls provides everything you could want in a community.
Office Hours
Sales Office
8329 Oak Island Trail
McKinney, TX 75071
972-200-1373
Similar Homes You May Like
Skip to last item
Skip to first item
What Locals Say about Trinity Falls
- Rizwan.t.siddiqui
- Resident
- 4y ago
"This place is pet friendly. Swimming pool walking trails and lakes available. Safe place for kids playing and biking outside."
- Slemaire0704
- Resident
- 5y ago
"Many events hosted like potlucks, Halloween trunk or treat, contests, trips planned off site, clubs you can join, fitness groups...."
- Gretchen L. B.
- Resident
- 5y ago
"Nice and quiet. You would enjoy the family atmosphere, family events in the square and amazing restaurants."
- Slemaire0704
- Resident
- 5y ago
"Further away from amenities. Close to main highway to get to the amenities though. The neighborhood is worth the drive to be away from the hustle and bustle. "
LGBTQ Local Legal Protections
LGBTQ Local Legal Protections
Plan 608 Plan is a buildable plan in Trinity Falls: 70ft. lots. Trinity Falls: 70ft. lots is a new community in McKinney, TX. This buildable plan is a 4 bedroom, 5 bathroom, 4,086 sqft single-family home and was listed by Highland Homes on Dec 11, 2023. The asking price for Plan 608 Plan is $1,077,990.
