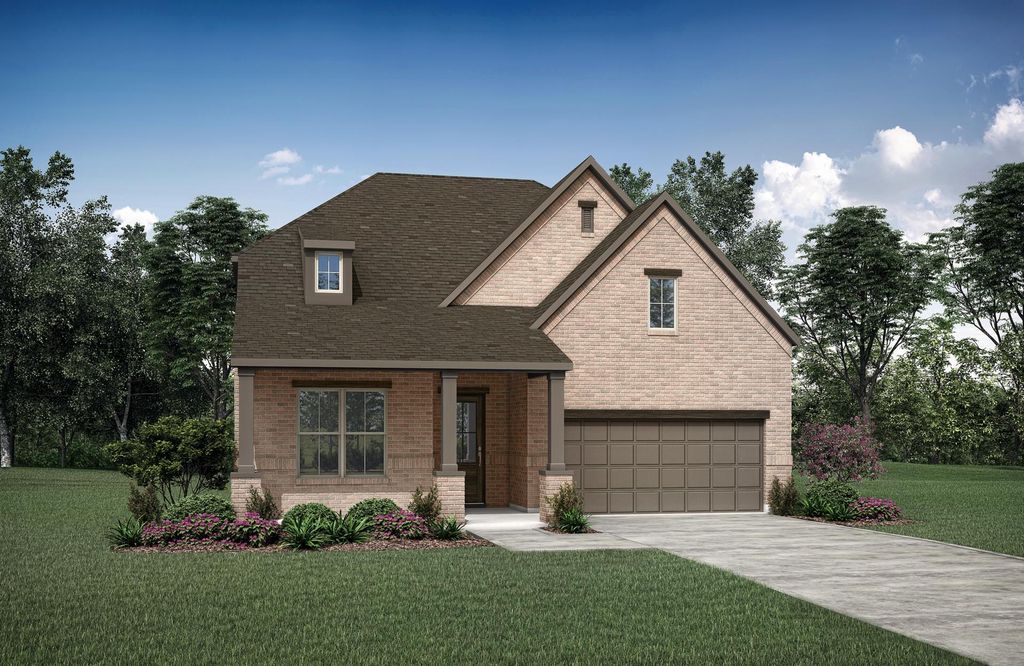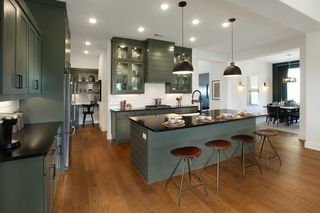


FOR SALENEW CONSTRUCTIONBUILDABLE PLAN
3D VIEW
BRENDAN Plan in Trinity Falls 60 by Drees Custom Homes
McKinney, TX 75071
Trinity Falls- 4 Beds
- 3 Baths
- 3,128 sqft
- 4 Beds
- 3 Baths
- 3,128 sqft
4 Beds
3 Baths
3,128 sqft
Local Information
© Google
-- mins to
Commute Destination
Description
The arches and curves of the entryways and staircase make the Brendan feel especially warm and welcoming. An open study and dining room lie just off the kitchen which comes with an ample serving island, custom cabinetry, and built-in home office. An inviting corner fireplace grounds and centers the family room with its vaulted ceiling and openness to the kitchen. You can opt for extended outdoor living with a covered porch, if you like. Two spacious bedroom suites lie on the first-floor, both with generous walk-in closets. The owner's suite comes with a spa-like bath including a garden tub and glass walk-in shower room. The upstairs opens into a common area/gameroom with two comfortable bedrooms flanking one side and an optional media room on the other.
Home Highlights
Parking
Garage
Outdoor
No Info
A/C
Contact Manager
HOA
None
Price/Sqft
$225
Listed
34 days ago
Home Details for 913 Lost Woods Way #KOW0K5
Interior Features |
|---|
Levels, Entrance, & Accessibility Stories: 2 |
Interior Details Number of Rooms: 3Types of Rooms: Game Room, Family Room |
Fireplace & Spa Fireplace |
Property Information |
|---|
Year Built Year Built: 2024 |
Property Type / Style Property Type: Single Family HomeArchitecture: House |
Exterior Features |
|---|
Parking & Garage GarageParking Spaces: 2Parking: Garage |
Price & Status |
|---|
Price Price Per Sqft: $225 |
Media |
|---|
All New Homes in Trinity Falls 60
Quick Move-in Homes (2)
All (2)
4 bd (2)
| 1932 Burton Hollow Way | 4bd 3ba 2,781 sqft | $749,990 | Check Availability |
| 2000 Burton Hollow Way | 4bd 5ba 3,338 sqft | $799,990 | Check Availability |
Quick Move-In Homes provided by NTREIS
Buildable Plans (8)
All (8)
3 bd (2)
4 bd (6)
| PRESLEY Plan | 3bd 3ba 2,600 sqft | $670,900+ | Check Availability |
| PARKHILL Plan | 3bd 3ba 2,600 sqft | $678,900+ | Check Availability |
| AUDREY Plan | 4bd 3ba 2,770 sqft | $679,900+ | Check Availability |
| BRYNLEE Plan | 4bd 3ba 2,600 sqft | $697,900+ | Check Availability |
| BRENDAN Plan | 4bd 3ba 3,128 sqft | $702,900+ | Check Availability |
| TATE Plan | 4bd 4ba 3,187 sqft | $719,900+ | Check Availability |
| DEERFIELD II Plan | 4bd 4ba 3,513 sqft | $728,900+ | Check Availability |
| SUMLIN II Plan | 4bd 4ba 3,783 sqft | $748,900+ | Check Availability |
Buildable Plans provided by Drees Custom Homes
Community Description
Situated on the banks of the Trinity River, Trinity Falls is a 2,000-acre master planned community just northwest of McKinney, Texas. Enjoy a wide selection of homes, unique and plentiful amenities, fun community events, miles of hike-and-bike trails and more than 450 acres of open space, all just a short drive from historic downtown McKinney. In addition to exploring the parks, lakes and trails, you'll have outdoor fun at The Club with its beach-entry pool, splash pad, grilling area, trike track and playground. On cooler evenings, you can relax with neighbors around a warm fireplace at the pavilion. Old Joe Dog Park also provides canine fun in the sun! The newest amenity, the Lodge, offers an event space including a catering kitchen, co-working areas, a fitness room, pool and event lawn.
Office Hours
Sales Office
909 Lost Woods Way
McKinney, TX 75071
469-949-2872
Sun 12:00 PM-6:00 PM; Mon-Sat 10:00 AM-6:00 PM;
Similar Homes You May Like
Skip to last item
Skip to first item
What Locals Say about Trinity Falls
- Rizwan.t.siddiqui
- Resident
- 4y ago
"This place is pet friendly. Swimming pool walking trails and lakes available. Safe place for kids playing and biking outside."
- Slemaire0704
- Resident
- 5y ago
"Many events hosted like potlucks, Halloween trunk or treat, contests, trips planned off site, clubs you can join, fitness groups...."
- Gretchen L. B.
- Resident
- 5y ago
"Nice and quiet. You would enjoy the family atmosphere, family events in the square and amazing restaurants."
- Slemaire0704
- Resident
- 5y ago
"Further away from amenities. Close to main highway to get to the amenities though. The neighborhood is worth the drive to be away from the hustle and bustle. "
LGBTQ Local Legal Protections
LGBTQ Local Legal Protections
BRENDAN Plan is a buildable plan in Trinity Falls 60. Trinity Falls 60 is a new community in McKinney, TX. This buildable plan is a 4 bedroom, 3 bathroom, 3,128 sqft single-family home and was listed by Drees Homes on Nov 15, 2023. The asking price for BRENDAN Plan is $702,900.
