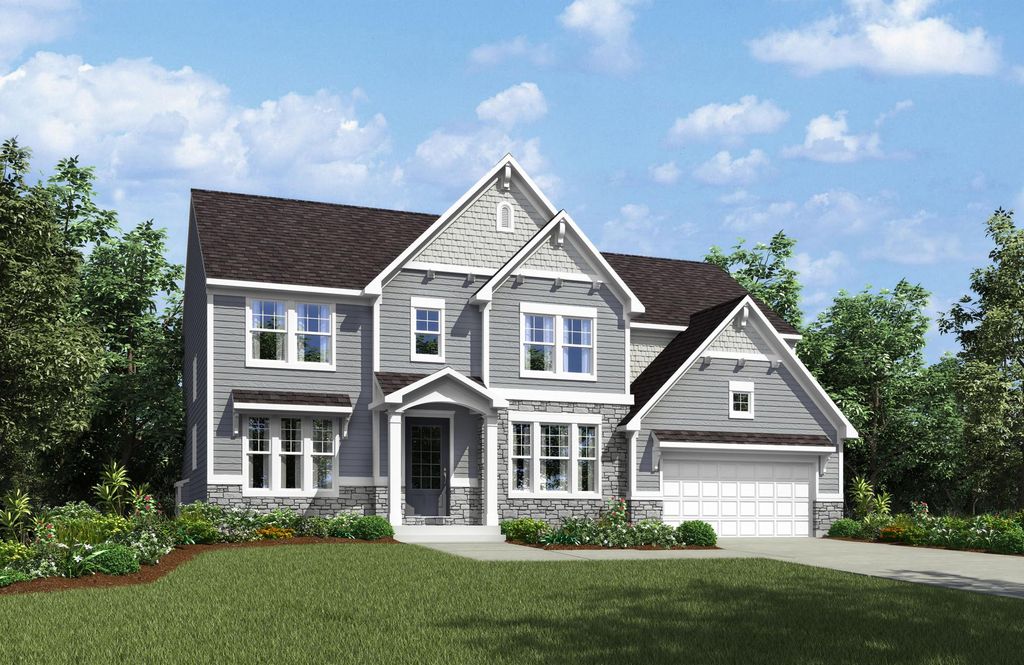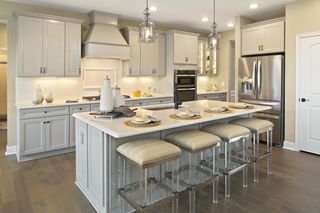


FOR SALENEW CONSTRUCTIONBUILDABLE PLAN
ASH LAWN Plan in Trails at Redwood Falls by Drees Homes
Hinckley, OH 44233
- 3 Beds
- 3 Baths
- 3,085 sqft
- 3 Beds
- 3 Baths
- 3,085 sqft
3 Beds
3 Baths
3,085 sqft
Local Information
© Google
-- mins to
Commute Destination
Description
Customizing the personal space upstairs is where the Ash Lawn shines. Yet, the main level casts its share of light with a perfect ?living triangle,? featuring a bright and airy family room, an eat-in kitchen with a walk-in pantry, and an optional outdoor living area. The base floor plan for the second level begins with four bedrooms - all with walk-in closets - including a luxurious owner's suite with a corner garden tub and huge walk-in closet. Then the fun begins! You can include a gameroom or another bedroom and bath, a Jack-and-Jill bath between bedroom #2 and #3, or a separate bath for bedroom #2. In the owner's suite, you can choose a super shower and even a seating area instead of bedroom #4. Finally, a finished lower level is an option, which comes with a spacious recreation room that can include a secluded den.
Home Highlights
Parking
Garage
Outdoor
No Info
A/C
Contact Manager
HOA
None
Price/Sqft
$240
Listed
14 days ago
Home Details for Skyland Falls Blvd #5A9Z37
Interior Features |
|---|
Levels, Entrance, & Accessibility Stories: 2 |
Interior Details Number of Rooms: 3Types of Rooms: Sun Room, Family Room, Game Room |
Fireplace & Spa Fireplace |
Property Information |
|---|
Year Built Year Built: 2024 |
Property Type / Style Property Type: Single Family HomeArchitecture: House |
Exterior Features |
|---|
Parking & Garage GarageParking Spaces: 3Parking: Garage |
Price & Status |
|---|
Price Price Per Sqft: $240 |
All New Homes in Trails at Redwood Falls
Quick Move-in Homes (1)
All (1)
3 bd (1)
| 1146 Skyland Falls Blvd | 3bd 4ba 3,955 sqft | $899,900 | Check Availability |
Quick Move-In Homes provided by MLS Now
Buildable Plans (6)
All (6)
3 bd (5)
4 bd (1)
| LYNDHURST Plan | 3bd 3ba 2,392 sqft | $729,900+ | Check Availability |
| ASH LAWN Plan | 3bd 3ba 3,085 sqft | $740,900+ | Check Availability |
| BRENNAN Plan | 4bd 3ba 3,054 sqft | $760,900+ | Check Availability |
| SEBASTIAN Plan | 3bd 4ba 2,770 sqft | $774,900+ | Check Availability |
| CRESTWOOD Plan | 3bd 4ba 3,854 sqft | $806,900+ | Check Availability |
| BEDFORD Plan | 3bd 4ba 3,071 sqft | $830,900+ | Check Availability |
Buildable Plans provided by Drees Homes
Community Description
Drees Homes is now building in the highly desirable Trails at Redwood Falls community featuring walking trails and conservation area throughout. This beautiful neighborhood in Hinckley offers residents a rural feel and also has convenient access to shopping, dining, recreation and highly rated Highland Local Schools. Trails at Redwood Falls is the perfect location for your new dream home!
Office Hours
Sales Office
Skyland Falls Blvd
Hinckley, OH 44233
440-597-5373
Sat-Wed 12:00 PM-6:00 PM;
Similar Homes You May Like
Skip to last item
- Redfin Real Estate Corporation, MLS Now
- Keller Williams Legacy Group Realty, MLS Now
- CENTURY 21 DePiero & Associates, Inc., MLS Now
- Century 21 Homestar, MLS Now
- Berkshire Hathaway HomeServices Stouffer Realty, MLS Now
- See more homes for sale inHinckleyTake a look
Skip to first item
What Locals Say about Hinckley
- Nicoleglaponza
- Resident
- 4y ago
"There are a ton of outdoor areas to go and explore. The city does a great job with local events and getting word out about them. "
- Faiellaj
- Resident
- 4y ago
"Great place to live and raise a family, no city taxes and lower insurance rates than cuyahoga county. "
- Faiellaj@gmail.com
- Resident
- 5y ago
"None for the most part other than buzzards day. It’s nice and quiet!great place to raise kids and a family without outside influences. "
LGBTQ Local Legal Protections
LGBTQ Local Legal Protections
ASH LAWN Plan is a buildable plan in Trails at Redwood Falls. Trails at Redwood Falls is a new community in Hinckley, OH. This buildable plan is a 3 bedroom, 3 bathroom, 3,085 sqft single-family home and was listed by Drees Homes on Oct 16, 2023. The asking price for ASH LAWN Plan is $740,900.
